634 foton på sällskapsrum, med bambugolv och en väggmonterad TV
Sortera efter:
Budget
Sortera efter:Populärt i dag
61 - 80 av 634 foton
Artikel 1 av 3
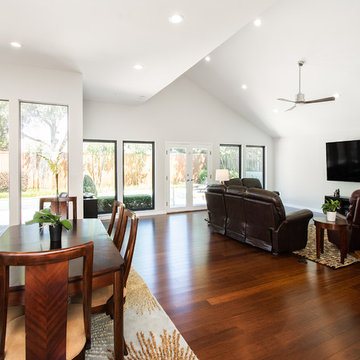
Our clients wanted to open up the wall between their kitchen and living areas to improve flow and continuity and they wanted to add a large island. They felt that although there were windows in both the kitchen and living area, it was still somewhat dark, so they wanted to brighten it up. There was a built-in wet bar in the corner of the family room that really wasn’t used much and they felt it was just wasted space. Their overall taste was clean, simple lines, white cabinets but still with a touch of style. They definitely wanted to lose all the gray cabinets and busy hardware.
We demoed all kitchen cabinets, countertops and light fixtures in the kitchen and wet bar area. All flooring in the kitchen and throughout main common areas was also removed. Waypoint Shaker Door style cabinets were installed with Leyton satin nickel hardware. The cabinets along the wall were painted linen and java on the island for a cool contrast. Beautiful Vicostone Misterio countertops were installed. Shadow glass subway tile was installed as the backsplash with a Susan Joblon Silver White and Grey Metallic Glass accent tile behind the cooktop. A large single basin undermount stainless steel sink was installed in the island with a Genta Spot kitchen faucet. The single light over the kitchen table was Seagull Lighting “Nance” and the two hanging over the island are Kuzco Lighting Vanier LED Pendants.
We removed the wet bar in the family room and added two large windows, creating a wall of windows to the backyard. This definitely helped bring more light in and open up the view to the pool. In addition to tearing out the wet bar and removing the wall between the kitchen, the fireplace was upgraded with an asymmetrical mantel finished in a modern Irving Park Gray 12x24” tile. To finish it all off and tie all the common areas together and really make it flow, the clients chose a 5” wide Java bamboo flooring. Our clients love their new spaces and the improved flow, efficiency and functionality of the kitchen and adjacent living spaces.
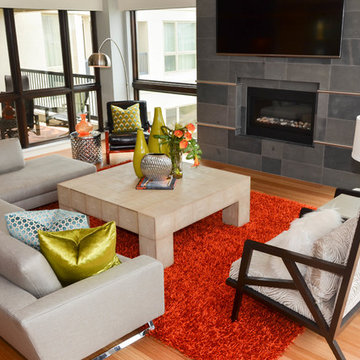
As you step into the family room you first notice the flooding of natural light highlighting the original style of the homeowner.
Photo by Kevin Twitty
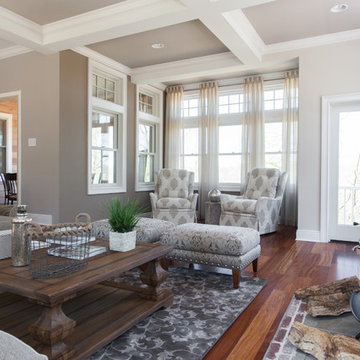
We took this new construction home and turned it into a traditional yet rustic haven. The family is about to enjoy parts of their home in unique and different ways then ever before.

This mixed-income housing development on six acres in town is adjacent to national forest. Conservation concerns restricted building south of the creek and budgets led to efficient layouts.
All of the units have decks and primary spaces facing south for sun and mountain views; an orientation reflected in the building forms. The seven detached market-rate duplexes along the creek subsidized the deed restricted two- and three-story attached duplexes along the street and west boundary which can be entered through covered access from street and courtyard. This arrangement of the units forms a courtyard and thus unifies them into a single community.
The use of corrugated, galvanized metal and fiber cement board – requiring limited maintenance – references ranch and agricultural buildings. These vernacular references, combined with the arrangement of units, integrate the housing development into the fabric of the region.
A.I.A. Wyoming Chapter Design Award of Citation 2008
Project Year: 2009
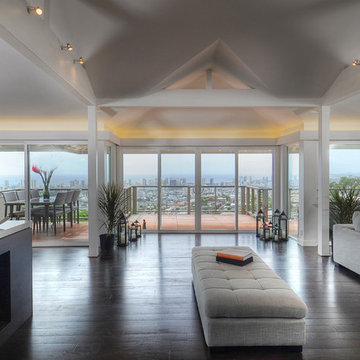
The space is inspired by the panoramic view, one great room for kitchen/entertaining/living area.
{Photo Credit: Andy Mattheson}
Inredning av ett modernt allrum med öppen planlösning, med vita väggar, bambugolv, en spiselkrans i sten och en väggmonterad TV
Inredning av ett modernt allrum med öppen planlösning, med vita väggar, bambugolv, en spiselkrans i sten och en väggmonterad TV
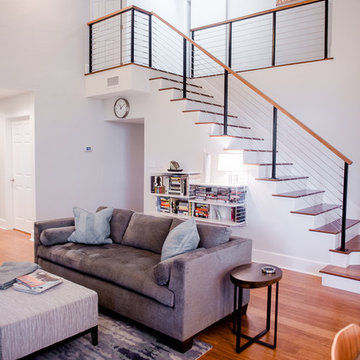
Photo: Elizabeth Davis Photography
Inspiration för ett mellanstort funkis allrum med öppen planlösning, med grå väggar, bambugolv, en väggmonterad TV och brunt golv
Inspiration för ett mellanstort funkis allrum med öppen planlösning, med grå väggar, bambugolv, en väggmonterad TV och brunt golv
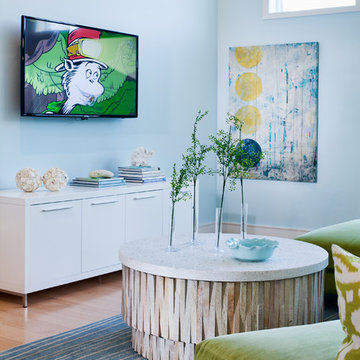
a close up of the serenity after a long day at the beach....settle into your lime green sectional sofa, atop the ocean blue stria rug and relax.
Exempel på ett stort maritimt allrum på loftet, med blå väggar, bambugolv, en öppen hörnspis, en spiselkrans i metall, en väggmonterad TV och beiget golv
Exempel på ett stort maritimt allrum på loftet, med blå väggar, bambugolv, en öppen hörnspis, en spiselkrans i metall, en väggmonterad TV och beiget golv
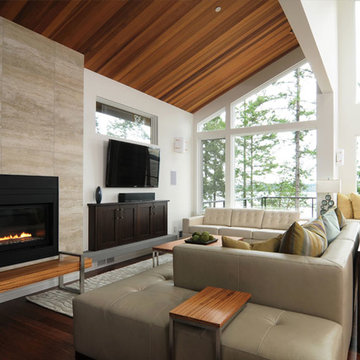
Jeff Hobson
Inredning av ett modernt stort vardagsrum, med bambugolv, en bred öppen spis och en väggmonterad TV
Inredning av ett modernt stort vardagsrum, med bambugolv, en bred öppen spis och en väggmonterad TV
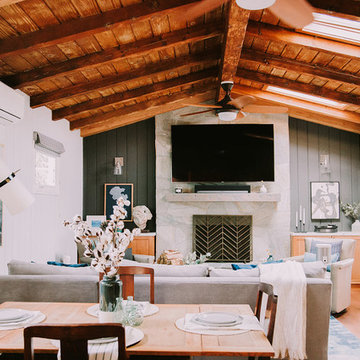
Annie W Photography
Idéer för ett stort rustikt allrum med öppen planlösning, med en hemmabar, svarta väggar, bambugolv, en standard öppen spis, en spiselkrans i sten, en väggmonterad TV och brunt golv
Idéer för ett stort rustikt allrum med öppen planlösning, med en hemmabar, svarta väggar, bambugolv, en standard öppen spis, en spiselkrans i sten, en väggmonterad TV och brunt golv
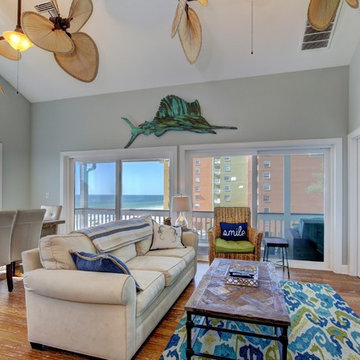
This is a small beach cottage constructed in Indian shores. Because of site limitations, we build the home tall and maximized the ocean views.
It's a great example of a well built moderately priced beach home where value and durability was a priority to the client.
Cary John
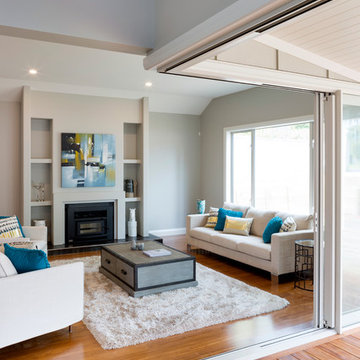
Amanda Aitken Photography
Family Room features Strand Woven Bamboo floor by R&J Bamboo. Fireplace is Woodsman Totara fire with a Plastercraft fire surround.
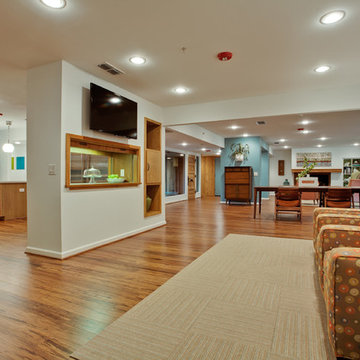
Idéer för ett mellanstort 60 tals öppen hemmabio, med vita väggar, bambugolv och en väggmonterad TV
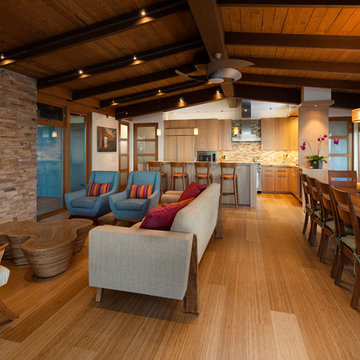
This grand room features floor to ceiling windows, bamboo floors, an open beam ceiling, and a fireplace with a surround of stacked Arizona sandstone.
Architect: Pacific Architects
General Contractor: Allen Construction
Photographer: Jim Bartsch
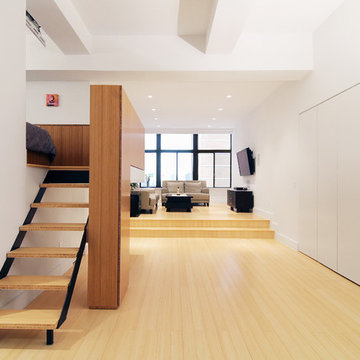
Foto på ett litet funkis loftrum, med vita väggar, bambugolv och en väggmonterad TV
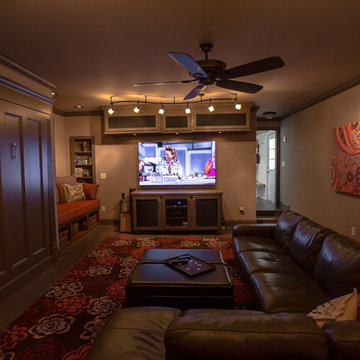
This room was built as a multi-purpose family room. Integrated theater system with 75" television and top of the line speakers make it perfect for Sunday afternoon games. There is a built in Murphy bed and full closet in the room. The window seat includes both open shelves and hidden storage as well as recessed bookcases and the cushion is twin size for easy extra sleeping.
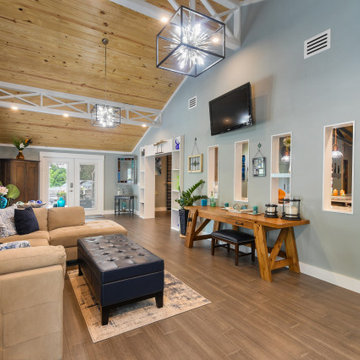
We opened up the family room space to the kitchen by framing out five pass-thru windows. The walkway to the kitchen is framed with modern custom shelving to house my gallery finds. The stained glass pieces are a collection of our travels. The antique airmore in the corner serves as our coffee station as well as our charging station.
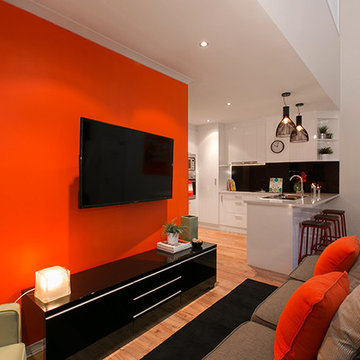
This investment apartment was renovated for the client to achieve increased equity and higher rental yield.
Danielle Louis
Idéer för att renovera ett mellanstort funkis loftrum, med orange väggar, en väggmonterad TV och bambugolv
Idéer för att renovera ett mellanstort funkis loftrum, med orange väggar, en väggmonterad TV och bambugolv
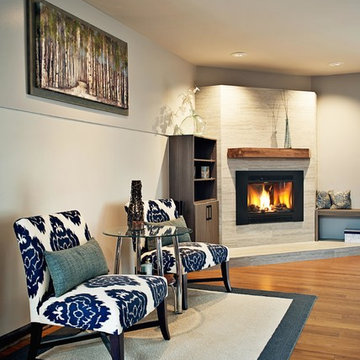
A look into the adjacent living room sitting area. An efficient gas insert was added w/ a blower.
Photos by: Black Olive Photographic
Modern inredning av ett stort allrum med öppen planlösning, med en hemmabar, grå väggar, bambugolv, en öppen hörnspis, en spiselkrans i trä och en väggmonterad TV
Modern inredning av ett stort allrum med öppen planlösning, med en hemmabar, grå väggar, bambugolv, en öppen hörnspis, en spiselkrans i trä och en väggmonterad TV

Custom cabinetry flank either side of the newly painted fireplace to tie into the kitchen island. New bamboo hardwood flooring spread throughout the family room and kitchen to connect the open room. A custom arched cherry mantel complements the custom cherry tabletops and floating shelves. Lastly, a new hearthstone brings depth and richness to the fireplace in this open family room/kitchen space.
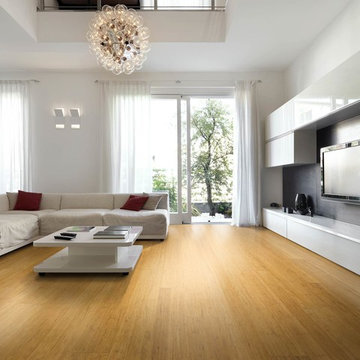
Engineered Natural Strand Woven Bamboo is elegant and luxurious. It is very hard wearing so makes the perfect choice for any living space. The boards have been pre-finished with a satin-matt anti-slip lacquer with UV protection, have a click fitting system, and are compatible with underfloor heating systems. The bamboo itself is a sustainable flooring material and has been certified FSC 100%.
Board size: 1850mm x 190mm x 14mm.
Pack size: 2.81 m² (8 planks per pack)
Product Code: F1023
634 foton på sällskapsrum, med bambugolv och en väggmonterad TV
4



