6 061 foton på sällskapsrum, med bambugolv och klinkergolv i terrakotta
Sortera efter:
Budget
Sortera efter:Populärt i dag
21 - 40 av 6 061 foton
Artikel 1 av 3
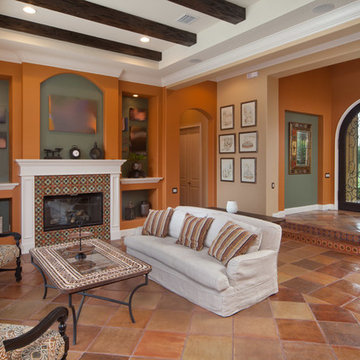
Idéer för stora medelhavsstil allrum med öppen planlösning, med ett finrum, orange väggar, klinkergolv i terrakotta, en standard öppen spis och en spiselkrans i trä
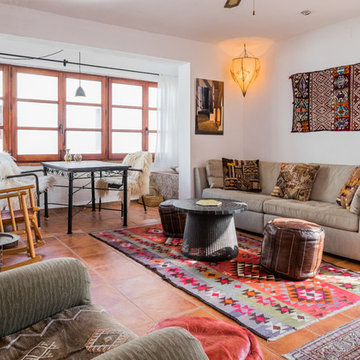
Exempel på ett mellanstort medelhavsstil allrum med öppen planlösning, med vita väggar och klinkergolv i terrakotta

The clean lines give our Newport cast stone fireplace a unique modern style, which is sure to add a touch of panache to any home. The construction material of this mantel allows for indoor and outdoor installations.
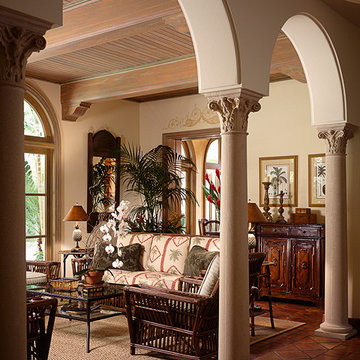
Sargent Photography
Idéer för mycket stora medelhavsstil uterum, med klinkergolv i terrakotta och tak
Idéer för mycket stora medelhavsstil uterum, med klinkergolv i terrakotta och tak
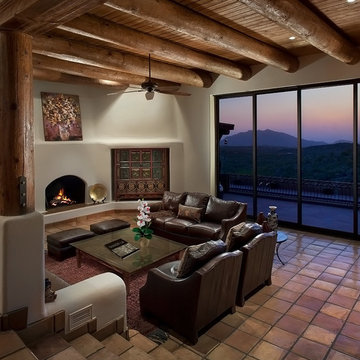
Michael Baxter, Baxter Imaging, LLC
Idéer för ett mellanstort rustikt allrum med öppen planlösning, med vita väggar, klinkergolv i terrakotta, en standard öppen spis och en spiselkrans i gips
Idéer för ett mellanstort rustikt allrum med öppen planlösning, med vita väggar, klinkergolv i terrakotta, en standard öppen spis och en spiselkrans i gips

Morningside Architect, LLP
Structural Engineer: Structural Consulting Co. Inc.
Photographer: Rick Gardner Photography
Idéer för stora rustika allrum med öppen planlösning, med gula väggar, klinkergolv i terrakotta och en inbyggd mediavägg
Idéer för stora rustika allrum med öppen planlösning, med gula väggar, klinkergolv i terrakotta och en inbyggd mediavägg
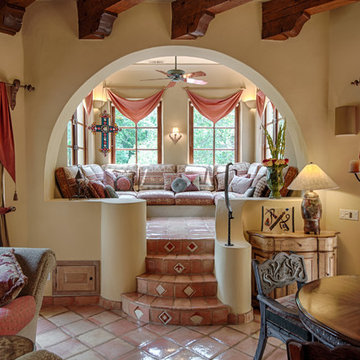
Bild på ett medelhavsstil allrum med öppen planlösning, med beige väggar och klinkergolv i terrakotta

Builder: Markay Johnson Construction
visit: www.mjconstruction.com
Project Details:
Located on a beautiful corner lot of just over one acre, this sumptuous home presents Country French styling – with leaded glass windows, half-timber accents, and a steeply pitched roof finished in varying shades of slate. Completed in 2006, the home is magnificently appointed with traditional appeal and classic elegance surrounding a vast center terrace that accommodates indoor/outdoor living so easily. Distressed walnut floors span the main living areas, numerous rooms are accented with a bowed wall of windows, and ceilings are architecturally interesting and unique. There are 4 additional upstairs bedroom suites with the convenience of a second family room, plus a fully equipped guest house with two bedrooms and two bathrooms. Equally impressive are the resort-inspired grounds, which include a beautiful pool and spa just beyond the center terrace and all finished in Connecticut bluestone. A sport court, vast stretches of level lawn, and English gardens manicured to perfection complete the setting.
Photographer: Bernard Andre Photography
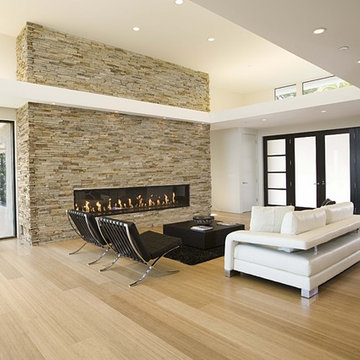
Inredning av ett modernt vardagsrum, med en bred öppen spis, en spiselkrans i sten och bambugolv

Bespoke shelving and floating cabinets to display elecletic collection of art and sculpture
Mid centuray furniture and re-upholstered antique lounger
Eklektisk inredning av ett mellanstort separat vardagsrum, med grå väggar, bambugolv, en standard öppen spis, en spiselkrans i trä och brunt golv
Eklektisk inredning av ett mellanstort separat vardagsrum, med grå väggar, bambugolv, en standard öppen spis, en spiselkrans i trä och brunt golv

Client requested help with floorplan layout, furniture selection and decorating in this cute Swiss rental. A mid century aesthetic is fresh and keeps the space from being a ski cliche. It is a rental so major pieces like the fireplace could not be changed.

Soft light reveals every fine detail in the custom cabinetry, illuminating the way along the naturally colored floor patterns. This view shows the arched floor to ceiling windows, exposed wooden beams, built in wooden cabinetry complete with a bar fridge and the 30 foot long sliding door that opens to the outdoors.
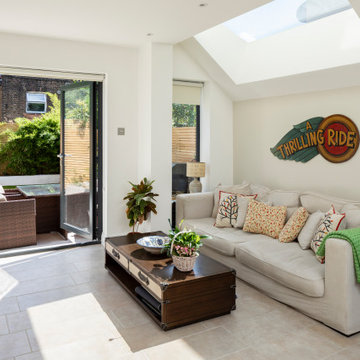
Inspiration för ett mellanstort vintage vardagsrum, med beige väggar, klinkergolv i terrakotta och beiget golv
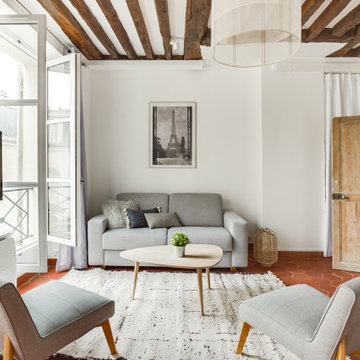
Des clients expatriés charmants qui m'ont fait confiance à 100% dès la première rencontre. Dans ce grand 2 pièces d'environ 60 m2 destiné à la location meublée, on a gardé tout ce qui faisait son charme : les poutres au plafond, les tomettes et le beau parquet au sol, et les portes. Mais on a revu l'organisation des espaces, en ouvrant la cuisine, et en agrandissant la salle de bain et le dressing. Un air de déco a par ailleurs géré clé en main l'ameublement et la décoration complète de l'appartement.
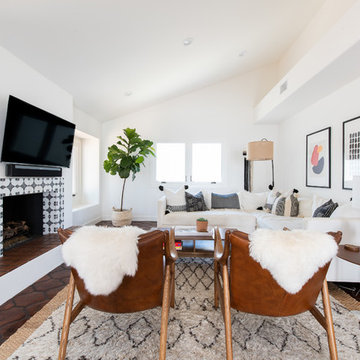
Exempel på ett klassiskt vardagsrum, med vita väggar, klinkergolv i terrakotta, en standard öppen spis, en spiselkrans i trä, en väggmonterad TV och brunt golv

View of yard and Patio from the Family Room. Ample wall space provided for large wall mounted TV with space in cabinet below for electronics.
TK Images

Rénovation complète de la partie jour ( Salon,Salle a manger, entrée) d'une villa de plus de 200m² dans les Hautes-Alpes. Nous avons conservé les tomettes au sol ainsi que les poutres apparentes.
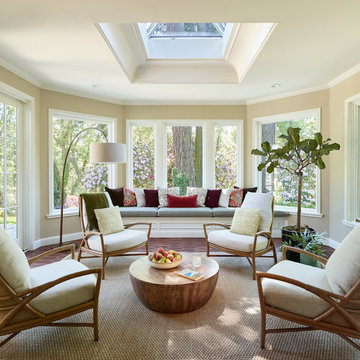
The light filled Sunroom is the perfect spot for entertaining or reading a good book at the window seat.
Project by Portland interior design studio Jenni Leasia Interior Design. Also serving Lake Oswego, West Linn, Vancouver, Sherwood, Camas, Oregon City, Beaverton, and the whole of Greater Portland.
For more about Jenni Leasia Interior Design, click here: https://www.jennileasiadesign.com/
To learn more about this project, click here:
https://www.jennileasiadesign.com/crystal-springs
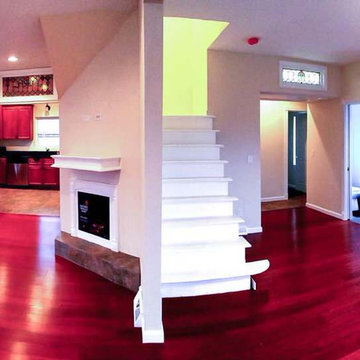
Idéer för att renovera ett funkis separat vardagsrum, med beige väggar, bambugolv, en standard öppen spis och rött golv
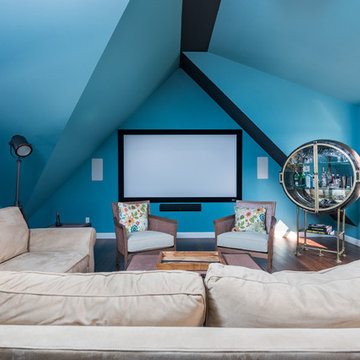
This is the seating area for the Home Theater with a 100" projection screen display. Speakers are discreet. Timothy Hill
Inspiration för mellanstora amerikanska avskilda hemmabior, med blå väggar, bambugolv, projektorduk och brunt golv
Inspiration för mellanstora amerikanska avskilda hemmabior, med blå väggar, bambugolv, projektorduk och brunt golv
6 061 foton på sällskapsrum, med bambugolv och klinkergolv i terrakotta
2



