18 260 foton på sällskapsrum, med bambugolv och laminatgolv
Sortera efter:
Budget
Sortera efter:Populärt i dag
141 - 160 av 18 260 foton
Artikel 1 av 3
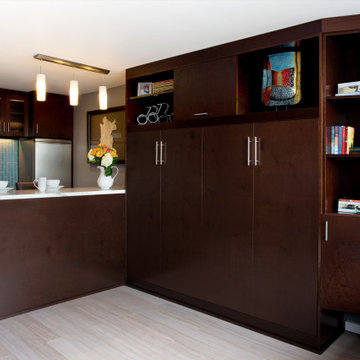
Just on the other side of the kitchen buffet is a pull down Murphy bed. Necessary because the Entire apartment (including bathroom) is 490 Sq. Ft.!
Existing hydronic Baseboard radiators had to be relocated to accommodate the Murphy unit
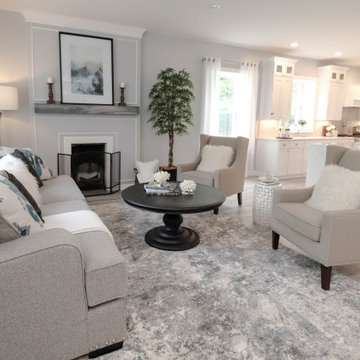
Luxury Living Room Staging
Inspiration för ett litet vintage allrum med öppen planlösning, med ett finrum, grå väggar, laminatgolv, en standard öppen spis och grått golv
Inspiration för ett litet vintage allrum med öppen planlösning, med ett finrum, grå väggar, laminatgolv, en standard öppen spis och grått golv

The centerpiece and focal point to this tiny home living room is the grand circular-shaped window which is actually two half-moon windows jointed together where the mango woof bartop is placed. This acts as a work and dining space. Hanging plants elevate the eye and draw it upward to the high ceilings. Colors are kept clean and bright to expand the space. The loveseat folds out into a sleeper and the ottoman/bench lifts to offer more storage. The round rug mirrors the window adding consistency. This tropical modern coastal Tiny Home is built on a trailer and is 8x24x14 feet. The blue exterior paint color is called cabana blue. The large circular window is quite the statement focal point for this how adding a ton of curb appeal. The round window is actually two round half-moon windows stuck together to form a circle. There is an indoor bar between the two windows to make the space more interactive and useful- important in a tiny home. There is also another interactive pass-through bar window on the deck leading to the kitchen making it essentially a wet bar. This window is mirrored with a second on the other side of the kitchen and the are actually repurposed french doors turned sideways. Even the front door is glass allowing for the maximum amount of light to brighten up this tiny home and make it feel spacious and open. This tiny home features a unique architectural design with curved ceiling beams and roofing, high vaulted ceilings, a tiled in shower with a skylight that points out over the tongue of the trailer saving space in the bathroom, and of course, the large bump-out circle window and awning window that provides dining spaces.

open living room with large windows and exposed beams. tv mounted over fireplace
Exempel på ett mellanstort lantligt allrum med öppen planlösning, med vita väggar, laminatgolv, en standard öppen spis, en spiselkrans i tegelsten, en väggmonterad TV och beiget golv
Exempel på ett mellanstort lantligt allrum med öppen planlösning, med vita väggar, laminatgolv, en standard öppen spis, en spiselkrans i tegelsten, en väggmonterad TV och beiget golv
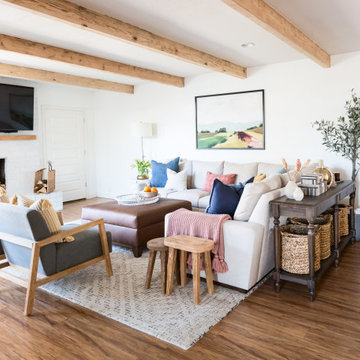
open living room with large windows and exposed beams. tv mounted over fireplace
Bild på ett mellanstort lantligt allrum med öppen planlösning, med vita väggar, laminatgolv, en standard öppen spis, en spiselkrans i tegelsten, en väggmonterad TV och beiget golv
Bild på ett mellanstort lantligt allrum med öppen planlösning, med vita väggar, laminatgolv, en standard öppen spis, en spiselkrans i tegelsten, en väggmonterad TV och beiget golv
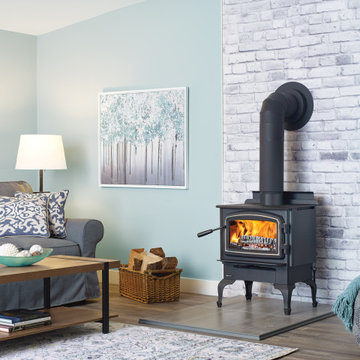
Foto på ett mellanstort vintage separat vardagsrum, med blå väggar, laminatgolv, en öppen vedspis och brunt golv
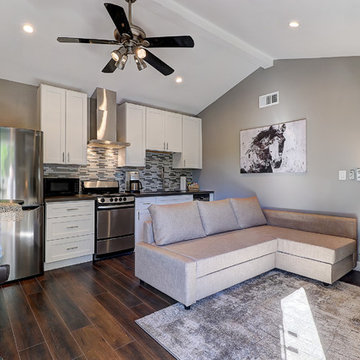
Reflecting Walls Photography
Idéer för ett litet klassiskt allrum med öppen planlösning, med grå väggar, laminatgolv och brunt golv
Idéer för ett litet klassiskt allrum med öppen planlösning, med grå väggar, laminatgolv och brunt golv
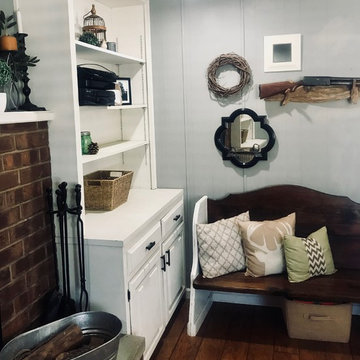
This room was completely remodeled. Painted the built-ins, all flooring replaced. Custom made concrete surface for seat in front of fireplace. Custom made farmhouse coffee table. There was a door to the back porch on this wall. We moved that exit to the kitchen and did French doors instead!
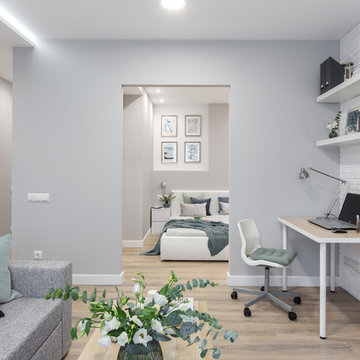
Илья Мусаелов
Foto på ett litet funkis allrum med öppen planlösning, med grå väggar, laminatgolv, en väggmonterad TV och beiget golv
Foto på ett litet funkis allrum med öppen planlösning, med grå väggar, laminatgolv, en väggmonterad TV och beiget golv

This ranch was a complete renovation! We took it down to the studs and redesigned the space for this young family. We opened up the main floor to create a large kitchen with two islands and seating for a crowd and a dining nook that looks out on the beautiful front yard. We created two seating areas, one for TV viewing and one for relaxing in front of the bar area. We added a new mudroom with lots of closed storage cabinets, a pantry with a sliding barn door and a powder room for guests. We raised the ceilings by a foot and added beams for definition of the spaces. We gave the whole home a unified feel using lots of white and grey throughout with pops of orange to keep it fun.
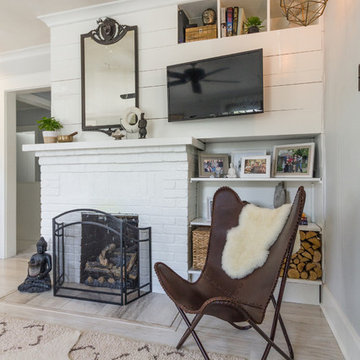
Idéer för mellanstora eklektiska allrum med öppen planlösning, med grå väggar, laminatgolv, en standard öppen spis, en spiselkrans i tegelsten, en väggmonterad TV och vitt golv
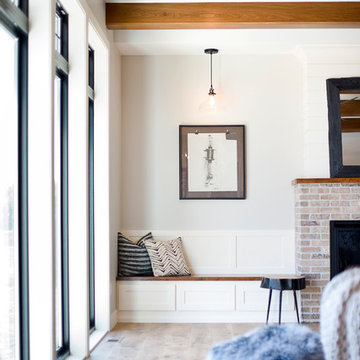
Klassisk inredning av ett mellanstort allrum med öppen planlösning, med grå väggar, laminatgolv, en standard öppen spis, en spiselkrans i tegelsten, en väggmonterad TV och brunt golv
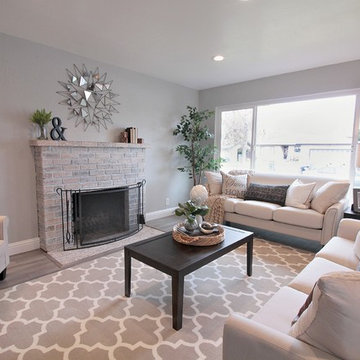
Bild på ett mellanstort lantligt allrum med öppen planlösning, med grå väggar, laminatgolv, en standard öppen spis, en spiselkrans i tegelsten och brunt golv
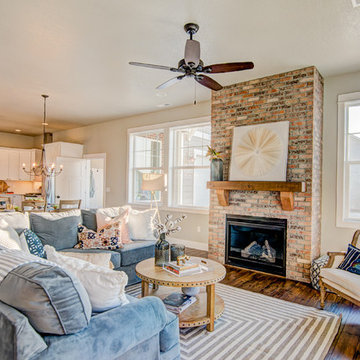
Warm inviting family room with charming brick fireplace.
Foto på ett mellanstort lantligt allrum med öppen planlösning, med laminatgolv, en standard öppen spis och en spiselkrans i tegelsten
Foto på ett mellanstort lantligt allrum med öppen planlösning, med laminatgolv, en standard öppen spis och en spiselkrans i tegelsten

Kim Meyer
Klassisk inredning av ett litet uterum, med laminatgolv, en öppen vedspis, en spiselkrans i trä, tak och grått golv
Klassisk inredning av ett litet uterum, med laminatgolv, en öppen vedspis, en spiselkrans i trä, tak och grått golv
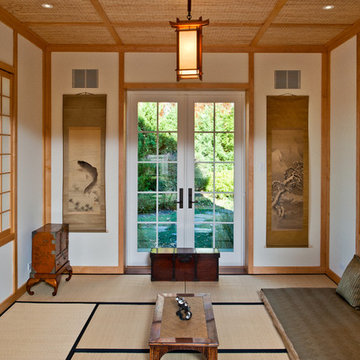
Foto på ett stort orientaliskt separat vardagsrum, med vita väggar och bambugolv
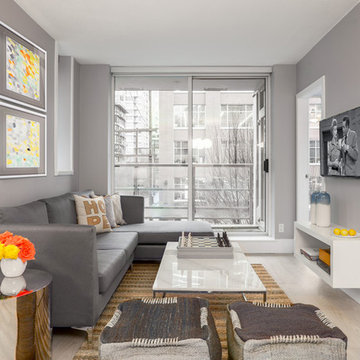
Colin Perry
Idéer för att renovera ett mellanstort funkis allrum med öppen planlösning, med grå väggar, en väggmonterad TV, ett finrum och laminatgolv
Idéer för att renovera ett mellanstort funkis allrum med öppen planlösning, med grå väggar, en väggmonterad TV, ett finrum och laminatgolv
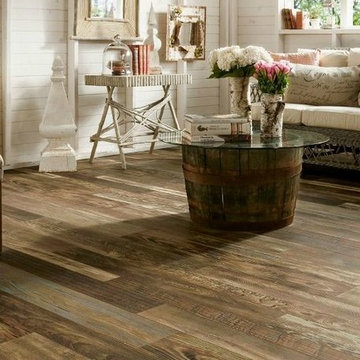
Cut-Rite Carpet and Design Center is located at 825 White Plains Road (Rt. 22), Scarsdale, NY 10583. Come visit us! We are open Monday-Saturday from 9:00 AM-6:00 PM.
(914) 506-5431 http://www.cutritecarpets.com/
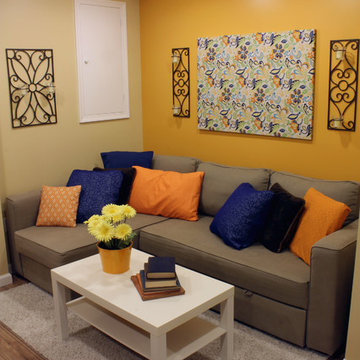
This entryway and living area are part of an adventuresome project my wife and I embarked upon to create a complete apartment in the basement of our townhouse. We designed a floor plan that creatively and efficiently used all of the 385-square-foot-space, without sacrificing beauty, comfort or function – and all without breaking the bank! To maximize our budget, we did the work ourselves and added everything from thrift store finds to DIY wall art to bring it all together.
Our normal décor tends towards earth tones and old-world styles. In this project we had the chance to branch out and play with a new style and color palette. We chose orange for the living area’s accent wall and paired this with royal blue to create a look that is warm, bright, and bold.

Reclaimed wood beams, salvaged from an old barn are used as a mantel over a wood burning fireplace.
Douglas fir shelves are fitted underneath with hidden supports. The fireplace is cladded with CalStone.
Staging by Karen Salveson, Miss Conception Design
Photography by Peter Fox Photography
18 260 foton på sällskapsrum, med bambugolv och laminatgolv
8



