38 foton på sällskapsrum, med bambugolv
Sortera efter:
Budget
Sortera efter:Populärt i dag
21 - 38 av 38 foton
Artikel 1 av 3
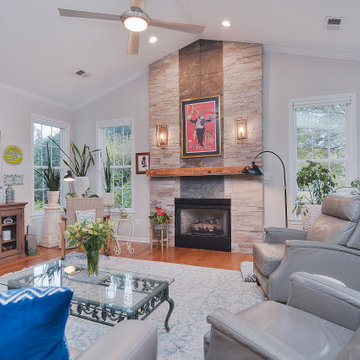
The living room is part of the kitchen remodel we did 2 years before the sunroom.
Inspiration för eklektiska vardagsrum, med bambugolv och brunt golv
Inspiration för eklektiska vardagsrum, med bambugolv och brunt golv
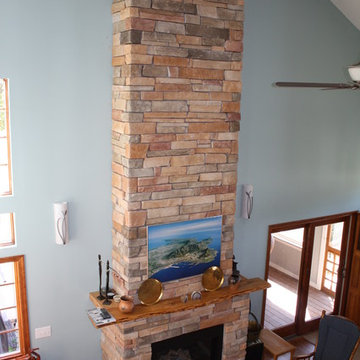
Modern inredning av ett allrum med öppen planlösning, med bambugolv, ett finrum, blå väggar, en bred öppen spis och brunt golv
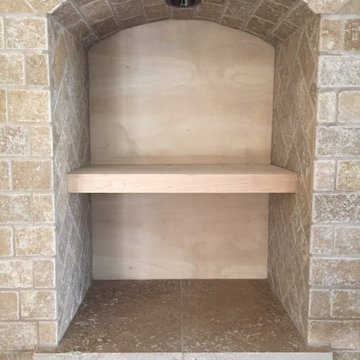
Custom-built arched cabinets with lighting tiles with limestone bricks
Medelhavsstil inredning av ett stort allrum med öppen planlösning, med beige väggar, bambugolv, en standard öppen spis, en spiselkrans i sten, en väggmonterad TV och beiget golv
Medelhavsstil inredning av ett stort allrum med öppen planlösning, med beige väggar, bambugolv, en standard öppen spis, en spiselkrans i sten, en väggmonterad TV och beiget golv
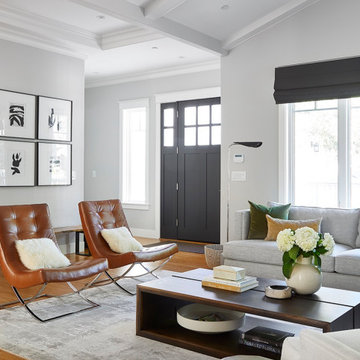
Bild på ett stort vintage allrum med öppen planlösning, med ett finrum, grå väggar, bambugolv, en standard öppen spis, en spiselkrans i sten och brunt golv
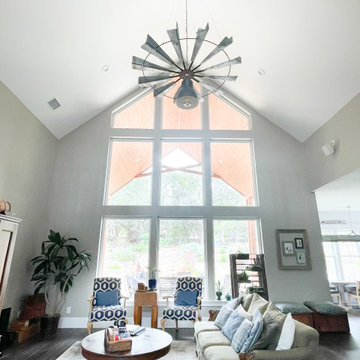
This expansive living room features a vaulted ceiling and custom rustic lighting. The beautiful window feature wall allows a massive amount of natural light into the home.
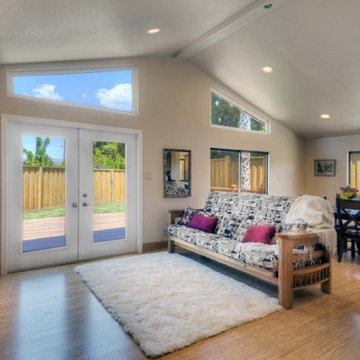
Great Room & Dining Room with vaulted ceilings, transom windows, recessed lighting, bamboo floors, custom oak futon and entertainment center. French doors leading to composite deck.
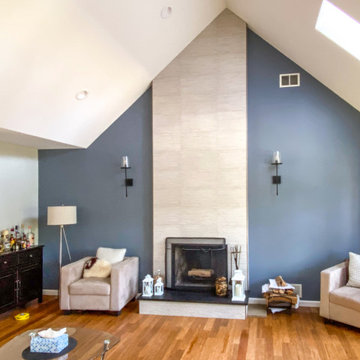
Embark on a transformative journey with our open floor remodeling project, where the confines of separate spaces give way to a harmonious, spacious haven. Two walls vanish, merging a cramped kitchen, dining room, living room, and breakfast nook into a unified expanse. Revel in the brilliance of natural light streaming through new windows, dancing upon fresh flooring. Illuminate your culinary adventures with modern lighting, complementing sleek cabinets, countertops, and glass subway tiles.
Functionality takes the spotlight – bid farewell to inaccessible doors, welcoming a wealth of drawers and pullouts. The living room undergoes a metamorphosis; witness the rebirth of the fireplace. The dated brick facade yields to textured three-dimensional tiles, evoking contemporary elegance. The mantel vanishes, leaving a canvas of modern design. This remodel crafts a haven where openness meets functionality, and each detail weaves a narrative of sophistication and comfort.
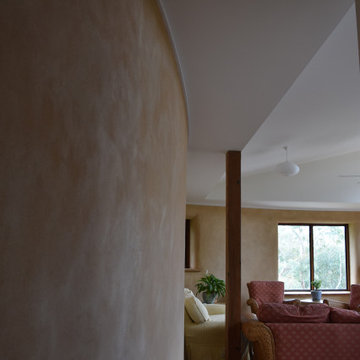
curved straw bale and lime wall into lounge
Rustik inredning av ett mellanstort allrum med öppen planlösning, med beige väggar och bambugolv
Rustik inredning av ett mellanstort allrum med öppen planlösning, med beige väggar och bambugolv
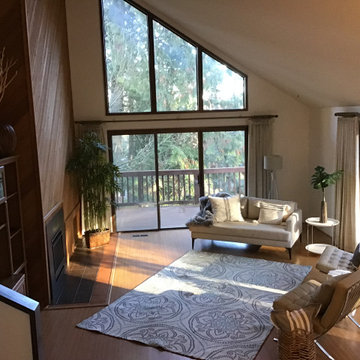
Gas fireplace in vaulted room surrounded by woods
Inspiration för ett mellanstort vintage allrum med öppen planlösning, med beige väggar, bambugolv, en standard öppen spis, en spiselkrans i metall och brunt golv
Inspiration för ett mellanstort vintage allrum med öppen planlösning, med beige väggar, bambugolv, en standard öppen spis, en spiselkrans i metall och brunt golv
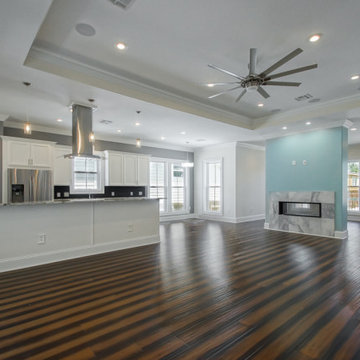
Open space/ kitchen, family room, and breakfast nook area
Foto på ett vintage allrum med öppen planlösning, med beige väggar, bambugolv, en dubbelsidig öppen spis, en spiselkrans i sten och flerfärgat golv
Foto på ett vintage allrum med öppen planlösning, med beige väggar, bambugolv, en dubbelsidig öppen spis, en spiselkrans i sten och flerfärgat golv
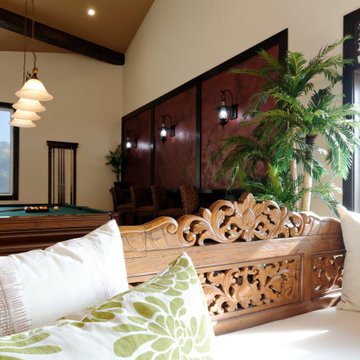
This extravagant design was inspired by the clients’ love for Bali where they went for their honeymoon. The ambience of this cliff top property is purposely designed with pure living comfort in mind while it is also a perfect sanctuary for entertaining a large party. The luxurious kitchen has amenities that reign in harmony with contemporary Balinese decor, and it flows into the open stylish dining area. Dynamic traditional Balinese ceiling juxtaposes complement the great entertaining room that already has a highly decorative full-size bar, compelling wall bar table, and beautiful custom window frames. Various vintage furniture styles are incorporated throughout to represent the rich Balinese cultural heritage ranging from the primitive folk style to the Dutch Colonial and the Chinese styles.
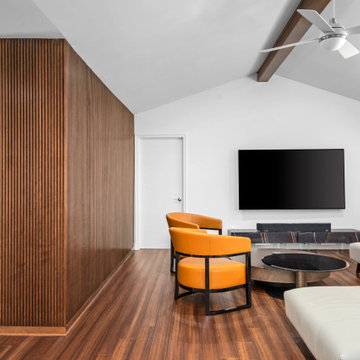
Steven Allen Designs - Design + Build 2022 - Remodel in Spring Branch - Full Living Room Conversion and Kitchen Expansion. Floor Plan Restructure to Include Walk-In Pantry + Ceiling Vault + Study Enclosure + Guest Bath Re-Design + Master Large Walk-In Closet w/Island + Master Bath Expansion. Includes Bamboo Flooring, White Oak Mid-Century Wall Design, Custom Lacquer Cabinets, Florida Wave Quartz, Geometric Backsplash, Marble Tile, Design Fixtures & Appliances.
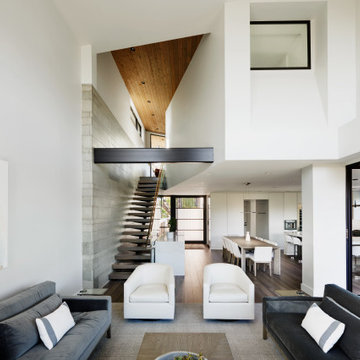
Exempel på ett mellanstort modernt allrum med öppen planlösning, med ett finrum, grå väggar, bambugolv, en bred öppen spis, en spiselkrans i sten, en väggmonterad TV och grått golv
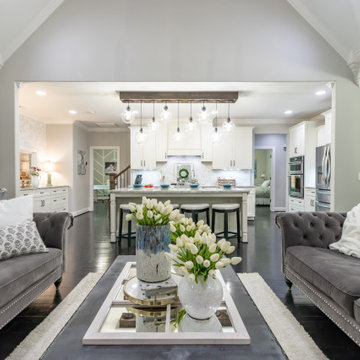
Idéer för ett stort klassiskt allrum med öppen planlösning, med en hemmabar, grå väggar, bambugolv, en standard öppen spis, en spiselkrans i sten, en väggmonterad TV och brunt golv
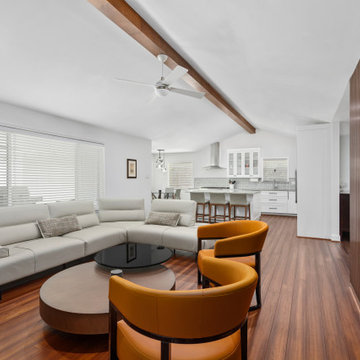
Steven Allen Designs - Design + Build 2022 - Remodel in Spring Branch - Full Living Room Conversion and Kitchen Expansion. Floor Plan Restructure to Include Walk-In Pantry + Ceiling Vault + Study Enclosure + Guest Bath Re-Design + Master Large Walk-In Closet w/Island + Master Bath Expansion. Includes Bamboo Flooring, White Oak Mid-Century Wall Design, Custom Lacquer Cabinets, Florida Wave Quartz, Geometric Backsplash, Marble Tile, Design Fixtures & Appliances.
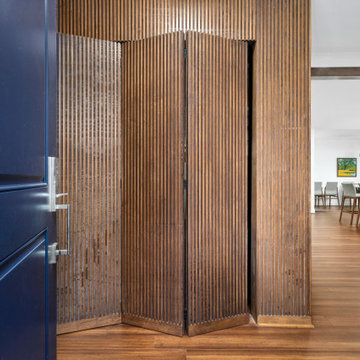
c
Idéer för ett mellanstort retro allrum med öppen planlösning, med vita väggar, bambugolv och brunt golv
Idéer för ett mellanstort retro allrum med öppen planlösning, med vita väggar, bambugolv och brunt golv
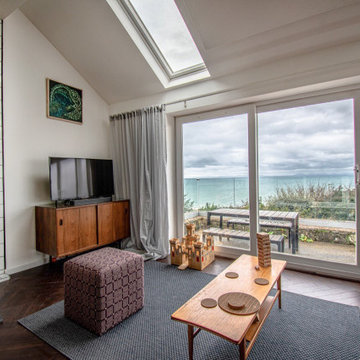
Idéer för att renovera ett funkis separat vardagsrum, med vita väggar, bambugolv, en öppen vedspis, en spiselkrans i metall och brunt golv
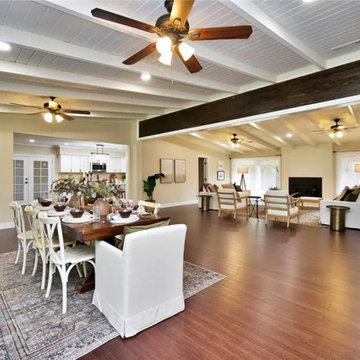
414 E Swift was a complete home remodel house was built in the 50's and never updated.
Idéer för ett mycket stort klassiskt vardagsrum, med beige väggar, bambugolv, en standard öppen spis och brunt golv
Idéer för ett mycket stort klassiskt vardagsrum, med beige väggar, bambugolv, en standard öppen spis och brunt golv
38 foton på sällskapsrum, med bambugolv
2



