1 043 foton på sällskapsrum, med bambugolv
Sortera efter:
Budget
Sortera efter:Populärt i dag
41 - 60 av 1 043 foton
Artikel 1 av 3
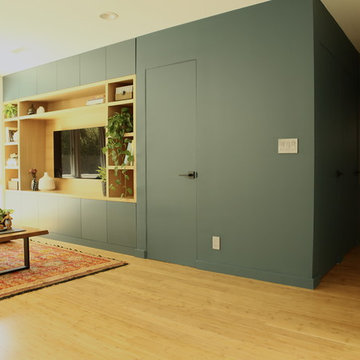
A new project with a lot of thinking outside the box... This time the clients reached out to me with a desire to remodel their kid's bathroom and also wanted to move the washer and dryer from the garage to a new location inside the house. I started playing around with the layout and realized that if we move a few walls we can gain a new kids' bathroom, an upgraded master bathroom, a walk-in closet and a niche for the washer and dryer. This change also added plenty of storage, with new built-in TV cabinets, coat cabinet, and hallway cabinets.
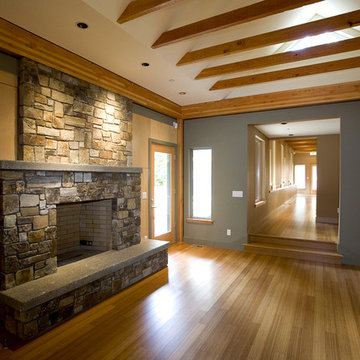
Living room with eastern clerestory at vaulted ceiling in the Gracehaus in Portland, Oregon by Integrate Architecture & Planning. Fireplace with entertainment center built-ins.
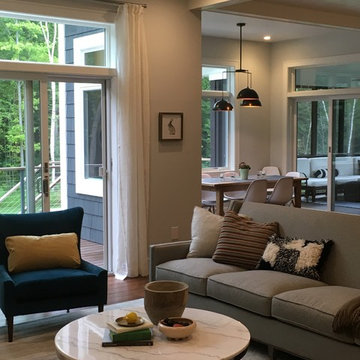
Open concept, light filled living room. Classic style with modern farmhouse and midcentury details. Great turquoise occasional chairs. This room has a beautiful custom wood burning fireplace.

Klassisk inredning av ett stort allrum med öppen planlösning, med vita väggar, bambugolv, en standard öppen spis, en spiselkrans i gips och en väggmonterad TV
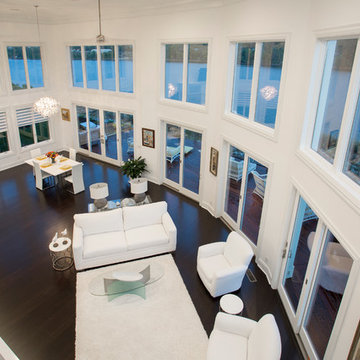
This gorgeous Award-Winning custom built home was designed for its views of the Ohio River, but what makes it even more unique is the contemporary, white-out interior.
On entering the home, a 19' ceiling greets you and then opens up again as you travel down the entry hall into the large open living space. The back wall is largely made of windows on the house's curve, which follows the river's bend and leads to a wrap-around IPE-deck with glass railings.
The master suite offers a mounted fireplace on a glass ceramic wall, an accent wall of mirrors with contemporary sconces, and a wall of sliding glass doors that open up to the wrap around deck that overlooks the Ohio River.
The Master-bathroom includes an over-sized shower with offset heads, a dry sauna, and a two-sided mirror for double vanities.
On the second floor, you will find a large balcony with glass railings that overlooks the large open living space on the first floor. Two bedrooms are connected by a bathroom suite, are pierced by natural light from openings to the foyer.
This home also has a bourbon bar room, a finished bonus room over the garage, custom corbel overhangs and limestone accents on the exterior and many other modern finishes.
Photos by Grupenhof Photography
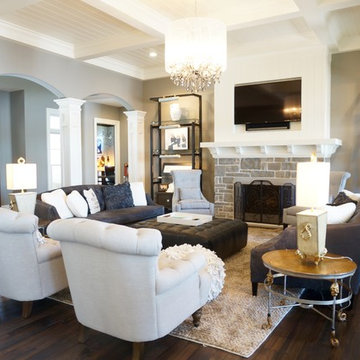
Laura of Pembroke, Inc
Foto på ett stort amerikanskt allrum med öppen planlösning, med grå väggar, bambugolv, en standard öppen spis, en spiselkrans i sten, en väggmonterad TV och brunt golv
Foto på ett stort amerikanskt allrum med öppen planlösning, med grå väggar, bambugolv, en standard öppen spis, en spiselkrans i sten, en väggmonterad TV och brunt golv
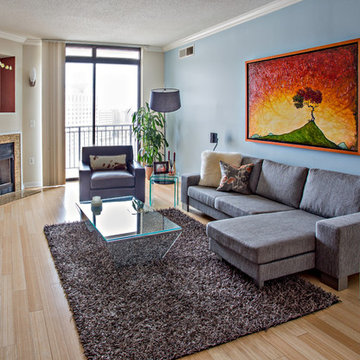
Brian Landis Photography
Idéer för mellanstora funkis loftrum, med ett finrum, blå väggar, bambugolv, en standard öppen spis, en spiselkrans i trä och en väggmonterad TV
Idéer för mellanstora funkis loftrum, med ett finrum, blå väggar, bambugolv, en standard öppen spis, en spiselkrans i trä och en väggmonterad TV
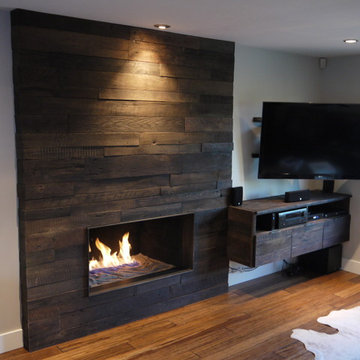
Inspiration för ett mellanstort rustikt allrum med öppen planlösning, med vita väggar, bambugolv, en standard öppen spis, en spiselkrans i trä och en väggmonterad TV
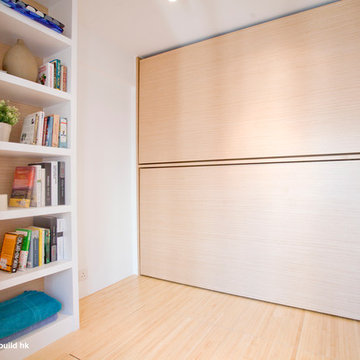
The multi-purpose room linking with the living room
Inspiration för ett mellanstort funkis allrum med öppen planlösning, med bambugolv och en inbyggd mediavägg
Inspiration för ett mellanstort funkis allrum med öppen planlösning, med bambugolv och en inbyggd mediavägg

Idéer för stora skandinaviska allrum med öppen planlösning, med ett musikrum, grå väggar, bambugolv, en hängande öppen spis, en spiselkrans i metall, en väggmonterad TV och brunt golv
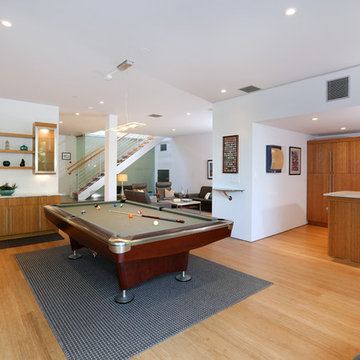
Vincent Ivicevic
Idéer för ett stort modernt allrum med öppen planlösning, med vita väggar, bambugolv och en väggmonterad TV
Idéer för ett stort modernt allrum med öppen planlösning, med vita väggar, bambugolv och en väggmonterad TV
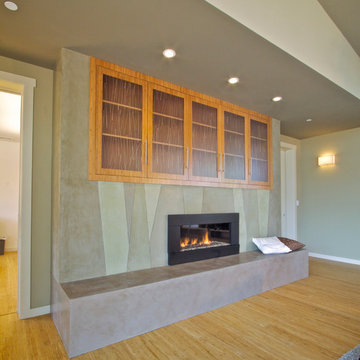
The Living Room fireplace has a stone-like Venetian plaster raised hearth. The pattern of the wall evokes the green shades of the tall native grasses around the house.
Erick Mikiten, AIA
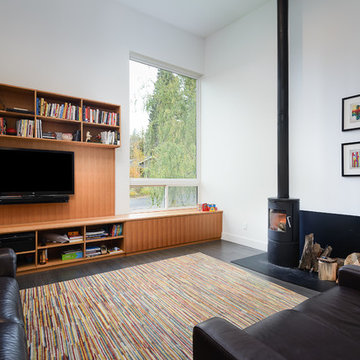
Tosnflies Photography
Foto på ett mellanstort funkis allrum med öppen planlösning, med bambugolv, en öppen vedspis, en spiselkrans i metall och en väggmonterad TV
Foto på ett mellanstort funkis allrum med öppen planlösning, med bambugolv, en öppen vedspis, en spiselkrans i metall och en väggmonterad TV
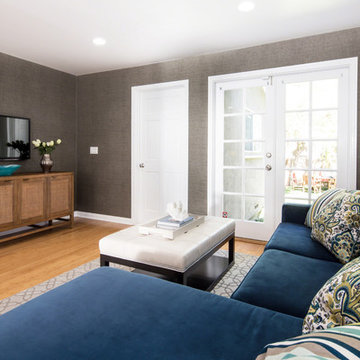
In the family room a custom sectional sofa is covered in a child (& pet!) friendly velvet microfiber. Custom leather ottoman and pillows keep it light and comfy for movie watching.
Erika Bierman Photography
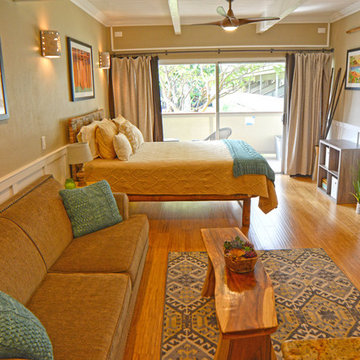
Brittany Ziegler
Foto på ett litet maritimt allrum med öppen planlösning, med ett finrum, beige väggar, bambugolv och en väggmonterad TV
Foto på ett litet maritimt allrum med öppen planlösning, med ett finrum, beige väggar, bambugolv och en väggmonterad TV

Custom cabinetry flank either side of the newly painted fireplace to tie into the kitchen island. New bamboo hardwood flooring spread throughout the family room and kitchen to connect the open room. A custom arched cherry mantel complements the custom cherry tabletops and floating shelves. Lastly, a new hearthstone brings depth and richness to the fireplace in this open family room/kitchen space.
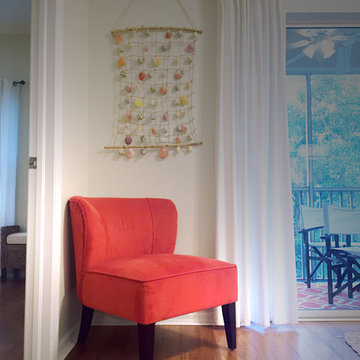
Inspiration för ett mellanstort funkis allrum med öppen planlösning, med grå väggar, bambugolv och en väggmonterad TV
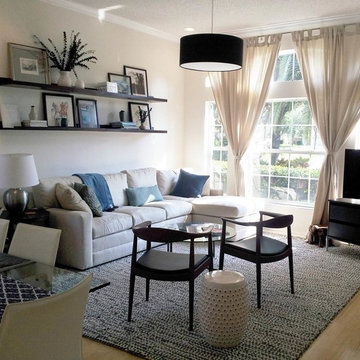
Idéer för ett litet maritimt allrum med öppen planlösning, med vita väggar, bambugolv och en fristående TV
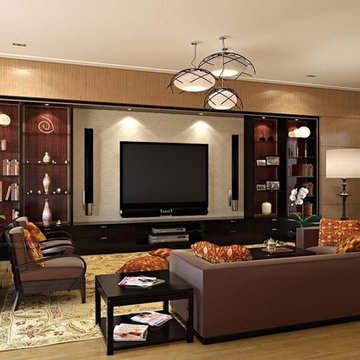
Exempel på ett stort klassiskt allrum med öppen planlösning, med bruna väggar, bambugolv, en väggmonterad TV och beiget golv
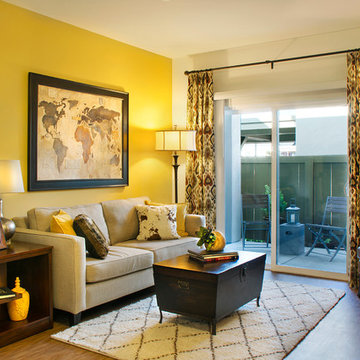
Exempel på ett litet rustikt vardagsrum, med gula väggar, bambugolv och en fristående TV
1 043 foton på sällskapsrum, med bambugolv
3



