20 544 foton på sällskapsrum, med beige väggar och beiget golv
Sortera efter:
Budget
Sortera efter:Populärt i dag
1 - 20 av 20 544 foton
Artikel 1 av 3

the great room was enlarged to the south - past the medium toned wood post and beam is new space. the new addition helps shade the patio below while creating a more usable living space. To the right of the new fireplace was the existing front door. Now there is a graceful seating area to welcome visitors. The wood ceiling was reused from the existing home.
WoodStone Inc, General Contractor
Home Interiors, Cortney McDougal, Interior Design
Draper White Photography

Foto på ett mellanstort vintage avskilt allrum, med ett bibliotek, beige väggar, heltäckningsmatta och beiget golv

Foto på ett litet funkis separat vardagsrum, med beige väggar, heltäckningsmatta, en inbyggd mediavägg och beiget golv
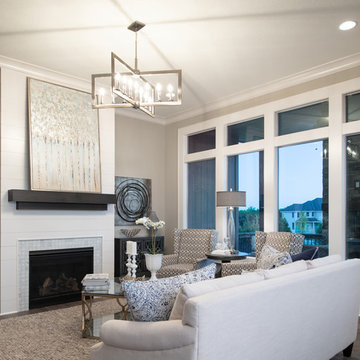
The living space
Bild på ett amerikanskt allrum med öppen planlösning, med beige väggar, mellanmörkt trägolv, en standard öppen spis, en spiselkrans i trä och beiget golv
Bild på ett amerikanskt allrum med öppen planlösning, med beige väggar, mellanmörkt trägolv, en standard öppen spis, en spiselkrans i trä och beiget golv
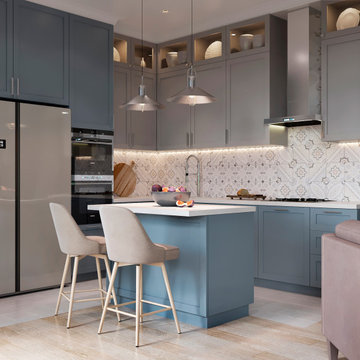
Inspiration för ett mellanstort skandinaviskt allrum med öppen planlösning, med beige väggar och beiget golv

Designer: Honeycomb Home Design
Photographer: Marcel Alain
This new home features open beam ceilings and a ranch style feel with contemporary elements.

Family Room
Bild på ett mellanstort funkis allrum med öppen planlösning, med beige väggar, ljust trägolv, en standard öppen spis, en spiselkrans i betong, en inbyggd mediavägg och beiget golv
Bild på ett mellanstort funkis allrum med öppen planlösning, med beige väggar, ljust trägolv, en standard öppen spis, en spiselkrans i betong, en inbyggd mediavägg och beiget golv

Lisa Romerein (photography)
Oz Architects (architecture) Don Ziebell Principal, Zahir Poonawala Project Architect
Oz Interiors (interior design) Inga Rehmann Principal, Tiffani Mosset Designer
Magelby Construction (Contractor)
Joe Rametta (Construction Coordination)

The great room walls are filled with glass doors and transom windows, providing maximum natural light and views of the pond and the meadow.
Photographer: Daniel Contelmo Jr.

With a neutral color palette in mind, Interior Designer, Rebecca Robeson brought in warmth and vibrancy to this Solana Beach Family Room rich blue and dark wood-toned accents. The custom made navy blue sofa takes center stage, flanked by a pair of dark wood stained cabinets fashioned with white accessories. Two white occasional chairs to the right and one stylish bentwood chair to the left, the four ottoman coffee table adds all the comfort the clients were hoping for. Finishing touches... A commissioned oil painting, white accessory pieces, decorative throw pillows and a hand knotted area rug specially made for this home. Of course, Rebecca signature window treatments complete the space.
Robeson Design Interiors, Interior Design & Photo Styling | Ryan Garvin, Photography | Painting by Liz Jardain | Please Note: For information on items seen in these photos, leave a comment. For info about our work: info@robesondesign.com

Idéer för att renovera ett mellanstort funkis allrum med öppen planlösning, med beige väggar, ljust trägolv, en bred öppen spis, en spiselkrans i sten, beiget golv och ett finrum

Lucy Call
Modern inredning av ett stort allrum med öppen planlösning, med en hemmabar, beige väggar, mellanmörkt trägolv, en standard öppen spis, en spiselkrans i sten och beiget golv
Modern inredning av ett stort allrum med öppen planlösning, med en hemmabar, beige väggar, mellanmörkt trägolv, en standard öppen spis, en spiselkrans i sten och beiget golv
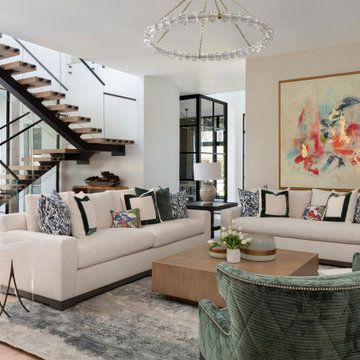
Idéer för att renovera ett vintage allrum med öppen planlösning, med beige väggar, ljust trägolv och beiget golv

Embarking on the design journey of Wabi Sabi Refuge, I immersed myself in the profound quest for tranquility and harmony. This project became a testament to the pursuit of a tranquil haven that stirs a deep sense of calm within. Guided by the essence of wabi-sabi, my intention was to curate Wabi Sabi Refuge as a sacred space that nurtures an ethereal atmosphere, summoning a sincere connection with the surrounding world. Deliberate choices of muted hues and minimalist elements foster an environment of uncluttered serenity, encouraging introspection and contemplation. Embracing the innate imperfections and distinctive qualities of the carefully selected materials and objects added an exquisite touch of organic allure, instilling an authentic reverence for the beauty inherent in nature's creations. Wabi Sabi Refuge serves as a sanctuary, an evocative invitation for visitors to embrace the sublime simplicity, find solace in the imperfect, and uncover the profound and tranquil beauty that wabi-sabi unveils.
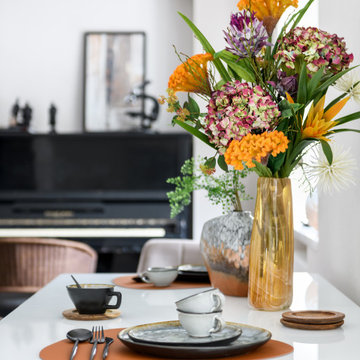
Всё чаще ко мне стали обращаться за ремонтом вторичного жилья, эта квартира как раз такая. Заказчики уже тут жили до нашего знакомства, их устраивали площадь и локация квартиры, просто они решили сделать новый капительный ремонт. При работе над объектом была одна сложность: потолок из гипсокартона, который заказчики не хотели демонтировать. Пришлось делать новое размещение светильников и электроустановок не меняя потолок. Ниши под двумя окнами в кухне-гостиной и радиаторы в этих нишах были изначально разных размеров, мы сделали их одинаковыми, а старые радиаторы поменяли на новые нмецкие. На полу пробка, блок кондиционера покрашен в цвет обоев, фортепиано - винтаж, подоконники из искусственного камня в одном цвете с кухонной столешницей.

Гостиная объединена с пространством кухни-столовой. Островное расположение дивана формирует композицию вокруг, кухня эргономично разместили в нише. Интерьер выстроен на полутонах и теплых оттенках, теплый дуб на полу подчеркнут изящными вставками и деталями из латуни; комфорта и изысканности добавляют сделанные на заказ стеновые панели с интегрированным ТВ.

Nordisk inredning av ett mellanstort allrum med öppen planlösning, med beige väggar, ljust trägolv, en öppen vedspis, en spiselkrans i metall, en inbyggd mediavägg och beiget golv
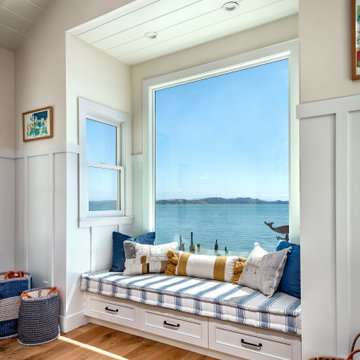
Maritim inredning av ett mellanstort allrum med öppen planlösning, med beige väggar, mellanmörkt trägolv och beiget golv

Named for its poise and position, this home's prominence on Dawson's Ridge corresponds to Crown Point on the southern side of the Columbia River. Far reaching vistas, breath-taking natural splendor and an endless horizon surround these walls with a sense of home only the Pacific Northwest can provide. Welcome to The River's Point.

Inspiration för ett stort vintage loftrum, med ett musikrum, beige väggar, travertin golv, en standard öppen spis, en spiselkrans i sten och beiget golv
20 544 foton på sällskapsrum, med beige väggar och beiget golv
1



