5 358 foton på sällskapsrum, med beige väggar och en bred öppen spis
Sortera efter:
Budget
Sortera efter:Populärt i dag
41 - 60 av 5 358 foton
Artikel 1 av 3

Created by Cirencester based Rixon Architects and Rixon building and roofing this beautifully appointed country style family lounge and TV room features antique style wide board heavy brushed and smoked engineered oak flooring from Flagstones Direct. In total 131sq metres of engineered oak flooring were laid throughout this expansive luxury Cotswold family home which makes extensive use of natural local materials.
Photographed by Tony Mitchell of facestudios.net
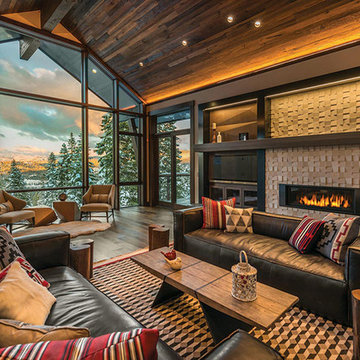
Vance Fox
Inredning av ett rustikt stort allrum med öppen planlösning, med beige väggar, en bred öppen spis, ett finrum och en spiselkrans i sten
Inredning av ett rustikt stort allrum med öppen planlösning, med beige väggar, en bred öppen spis, ett finrum och en spiselkrans i sten
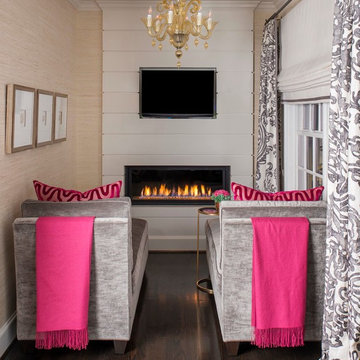
Idéer för vintage allrum, med beige väggar, mörkt trägolv, en bred öppen spis, en spiselkrans i trä och en väggmonterad TV
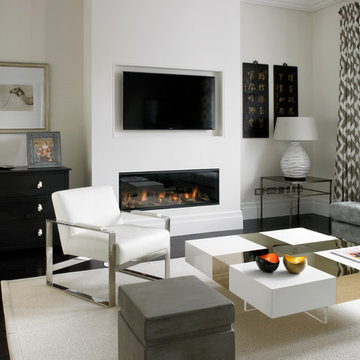
Foto på ett mellanstort funkis allrum med öppen planlösning, med beige väggar, mörkt trägolv, en bred öppen spis och en väggmonterad TV

Living Room
Inspiration för stora moderna allrum med öppen planlösning, med ett finrum, mellanmörkt trägolv, en bred öppen spis, en spiselkrans i metall, en väggmonterad TV och beige väggar
Inspiration för stora moderna allrum med öppen planlösning, med ett finrum, mellanmörkt trägolv, en bred öppen spis, en spiselkrans i metall, en väggmonterad TV och beige väggar
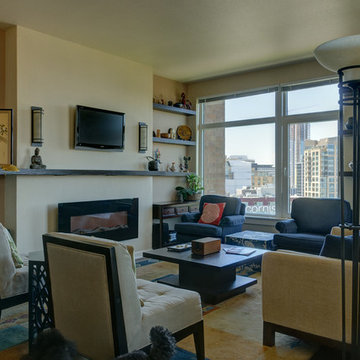
Doug Wieringa Photography
Idéer för ett mellanstort asiatiskt allrum med öppen planlösning, med beige väggar, mörkt trägolv, en bred öppen spis och en väggmonterad TV
Idéer för ett mellanstort asiatiskt allrum med öppen planlösning, med beige väggar, mörkt trägolv, en bred öppen spis och en väggmonterad TV
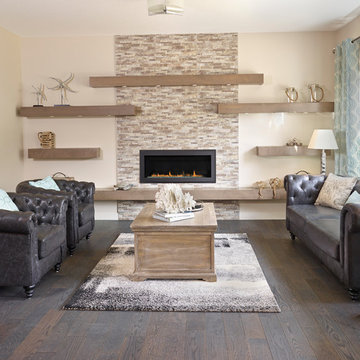
Foto på ett funkis vardagsrum, med ett finrum, beige väggar, mörkt trägolv och en bred öppen spis

Eric Zepeda
Idéer för ett stort modernt allrum med öppen planlösning, med en bred öppen spis, en spiselkrans i sten, beige väggar, ljust trägolv, en väggmonterad TV och grått golv
Idéer för ett stort modernt allrum med öppen planlösning, med en bred öppen spis, en spiselkrans i sten, beige väggar, ljust trägolv, en väggmonterad TV och grått golv
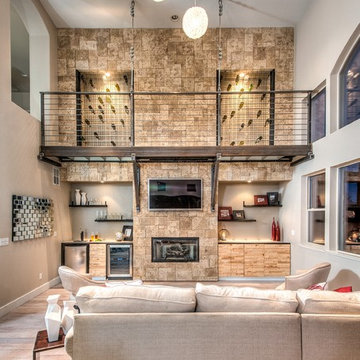
As seen on DIY Network’s “The Ultimate Crash”, designer Misha of Design by Misha chose Eldorado Stone’s Sanibel CoastalReef to add a rustic yet refined touch to the space, complimenting the raw steel beams and glass catwalk structure. “This project was meant to stand out and be striking while maintaining a sense of calm. The natural look of the CoastalReef conjured thoughts of an old wine cave in Tuscany but with a modern twist,” says Misha. Floor to ceiling use of Eldorado Stone provides interest to the focal wall of the fireplace, glass catwalk, and wine storage.
Eldorado Stone Profile Featured: Sanibel Coastal Reef installed with a Dry-Stack grout technique
Designer: Design by Misha
Website: www.designbymisha.com
Phone: (530) 867-0600
Contact Design by Misha
Houzz Portfolio: Design by Misha
Facebook: Design by Misha
Photography: Rich Baum
Website: www.richbaum.com
Phone: (916) 296-5778
Contact Rich Baum
Houzz Portfolio: Rich Baum
Builder: Doug Tolson Construction
Website: www.dougtolsonconstruction.com
Phone: (916) 343-2240
Contact Doug Tolson Construction
Facebook: Doug Tolson Construction
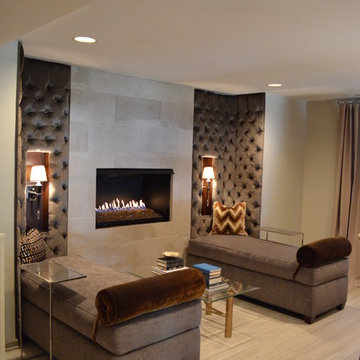
Anne Buskirk
Modern inredning av ett vardagsrum, med beige väggar, en bred öppen spis, en spiselkrans i trä, ljust trägolv och beiget golv
Modern inredning av ett vardagsrum, med beige väggar, en bred öppen spis, en spiselkrans i trä, ljust trägolv och beiget golv
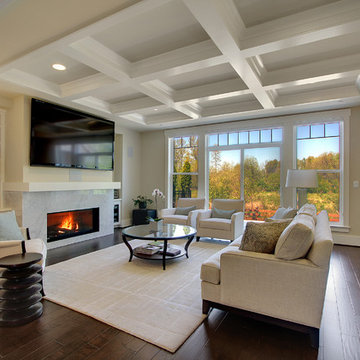
John Buchan Homes
Inspiration för ett stort vintage allrum med öppen planlösning, med beige väggar, en väggmonterad TV, mörkt trägolv, en bred öppen spis, en spiselkrans i sten och brunt golv
Inspiration för ett stort vintage allrum med öppen planlösning, med beige väggar, en väggmonterad TV, mörkt trägolv, en bred öppen spis, en spiselkrans i sten och brunt golv
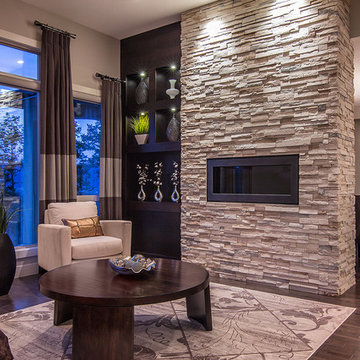
Okanagan Media
Inspiration för ett funkis vardagsrum, med en bred öppen spis, ett finrum, beige väggar, mörkt trägolv och en spiselkrans i sten
Inspiration för ett funkis vardagsrum, med en bred öppen spis, ett finrum, beige väggar, mörkt trägolv och en spiselkrans i sten

Family/Entertaining Room with Linear Fireplace by Charles Cunniffe Architects http://cunniffe.com/projects/willoughby-way/ Photo by David O. Marlow
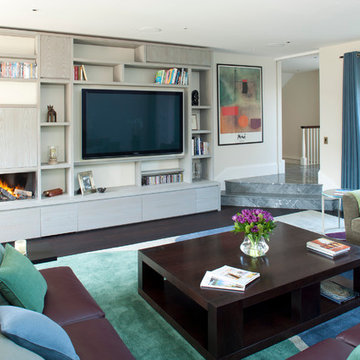
Bild på ett funkis vardagsrum, med beige väggar, mörkt trägolv, en bred öppen spis och en inbyggd mediavägg

This new riverfront townhouse is on three levels. The interiors blend clean contemporary elements with traditional cottage architecture. It is luxurious, yet very relaxed.
The Weiland sliding door is fully recessed in the wall on the left. The fireplace stone is called Hudson Ledgestone by NSVI. The cabinets are custom. The cabinet on the left has articulated doors that slide out and around the back to reveal the tv. It is a beautiful solution to the hide/show tv dilemma that goes on in many households! The wall paint is a custom mix of a Benjamin Moore color, Glacial Till, AF-390. The trim paint is Benjamin Moore, Floral White, OC-29.
Project by Portland interior design studio Jenni Leasia Interior Design. Also serving Lake Oswego, West Linn, Vancouver, Sherwood, Camas, Oregon City, Beaverton, and the whole of Greater Portland.
For more about Jenni Leasia Interior Design, click here: https://www.jennileasiadesign.com/
To learn more about this project, click here:
https://www.jennileasiadesign.com/lakeoswegoriverfront
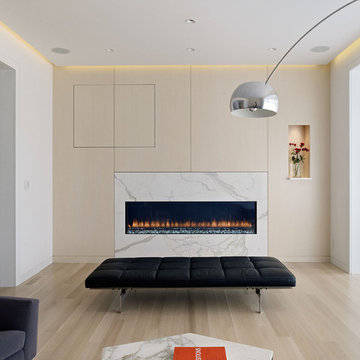
Mark Horton Architecture l CITTA Stuctural Engineer l Bruce Damonte Photography
Inredning av ett modernt vardagsrum, med beige väggar, en bred öppen spis och beiget golv
Inredning av ett modernt vardagsrum, med beige väggar, en bred öppen spis och beiget golv
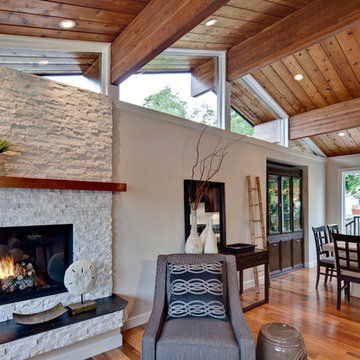
This 40 year old original Lindal Cedar Home has been completely renovated and transformed, well maintaining the flavour of the original design. A wide cedar staircase with landing and custom wrought iron railings, welcome you to the front door. Engineered hardwood flooring, tiles and carpet compliment every room in home. New roof, gutters, vinyl deck and stonework on front of home, front landscaping includes retaining walls & pavers on driveway and concrete exterior siding. New plumbing & electrical throughout, as well as energy efficient casement windows, skylights & insulated steel doors. Two new energy efficient direct vent gas fireplaces, with new facade & hearth. High efficient furnace, Heat pump & on demand hot water heating; Energy efficient appliances complement the beautiful kitchen, which includes custom cabinetry & granite counter tops.

Inspiration för ett stort funkis allrum med öppen planlösning, med beige väggar, en bred öppen spis, en inbyggd mediavägg, ett finrum, mellanmörkt trägolv, en spiselkrans i sten och brunt golv
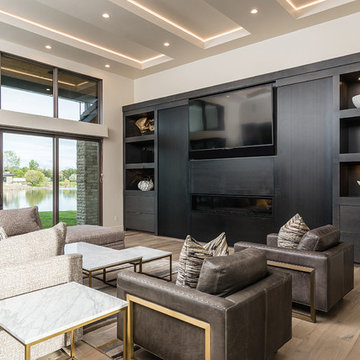
Inspiration för mellanstora moderna allrum med öppen planlösning, med mellanmörkt trägolv, en inbyggd mediavägg, brunt golv, beige väggar och en bred öppen spis

Foto på ett mellanstort funkis separat vardagsrum, med ett finrum, beige väggar, mörkt trägolv, en bred öppen spis, en spiselkrans i trä, en väggmonterad TV och brunt golv
5 358 foton på sällskapsrum, med beige väggar och en bred öppen spis
3



