3 233 foton på sällskapsrum, med beige väggar och en dold TV
Sortera efter:
Budget
Sortera efter:Populärt i dag
81 - 100 av 3 233 foton
Artikel 1 av 3
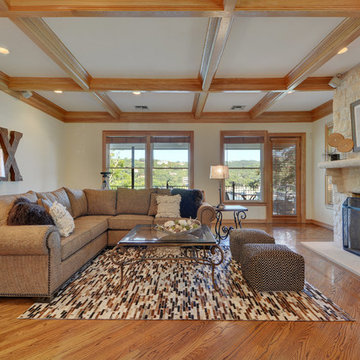
Foto på ett mellanstort amerikanskt allrum med öppen planlösning, med beige väggar, ljust trägolv, en standard öppen spis, en spiselkrans i sten och en dold TV
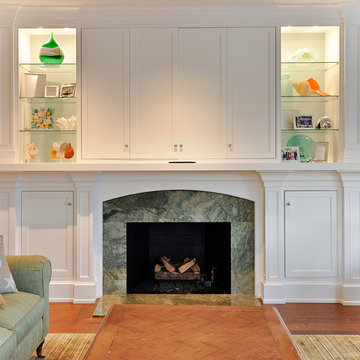
Restricted by a compact but spectacular waterfront site, this home was designed to accommodate a large family and take full advantage of summer living on Cape Cod.
The open, first floor living space connects to a series of decks and patios leading to the pool, spa, dock and fire pit beyond. The name of the home was inspired by the family’s love of the “Pirates of the Caribbean” movie series. The black pearl resides on the cap of the main stair newel post.
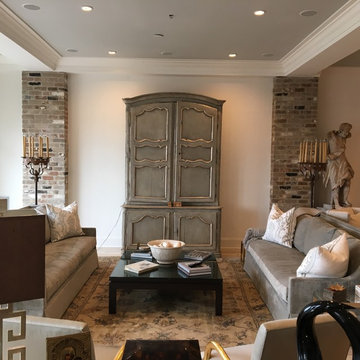
George LeMaire
Foto på ett mellanstort vintage allrum med öppen planlösning, med ett finrum, beige väggar, mellanmörkt trägolv, en dold TV och brunt golv
Foto på ett mellanstort vintage allrum med öppen planlösning, med ett finrum, beige väggar, mellanmörkt trägolv, en dold TV och brunt golv

With enormous rectangular beams and round log posts, the Spanish Peaks House is a spectacular study in contrasts. Even the exterior—with horizontal log slab siding and vertical wood paneling—mixes textures and styles beautifully. An outdoor rock fireplace, built-in stone grill and ample seating enable the owners to make the most of the mountain-top setting.
Inside, the owners relied on Blue Ribbon Builders to capture the natural feel of the home’s surroundings. A massive boulder makes up the hearth in the great room, and provides ideal fireside seating. A custom-made stone replica of Lone Peak is the backsplash in a distinctive powder room; and a giant slab of granite adds the finishing touch to the home’s enviable wood, tile and granite kitchen. In the daylight basement, brushed concrete flooring adds both texture and durability.
Roger Wade

In the heart of the home, the great room sits under luxurious 20’ ceilings rough hewn cladded cedar crossbeams that bring the outdoors in. A catwalk overlooks the space, which includes a beautiful floor-to-ceiling stone fireplace, wood beam ceilings, elegant twin chandeliers, and golf course views.
For more photos of this project visit our website: https://wendyobrienid.com.
Photography by Valve Interactive: https://valveinteractive.com/
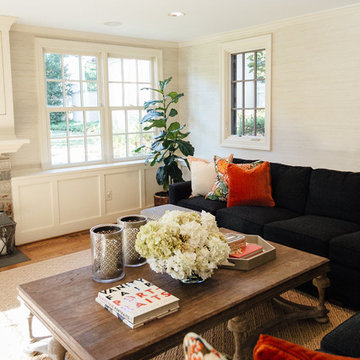
Idéer för mellanstora vintage allrum med öppen planlösning, med beige väggar, en standard öppen spis, en spiselkrans i sten, en dold TV, mellanmörkt trägolv och brunt golv
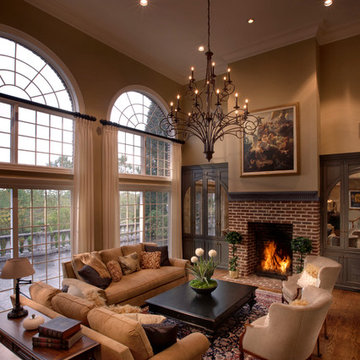
Peter Leach Photography
Premier Custom-Built Cabinetry
Inredning av ett klassiskt stort allrum med öppen planlösning, med beige väggar, en standard öppen spis, en spiselkrans i tegelsten, en dold TV, mellanmörkt trägolv och brunt golv
Inredning av ett klassiskt stort allrum med öppen planlösning, med beige väggar, en standard öppen spis, en spiselkrans i tegelsten, en dold TV, mellanmörkt trägolv och brunt golv
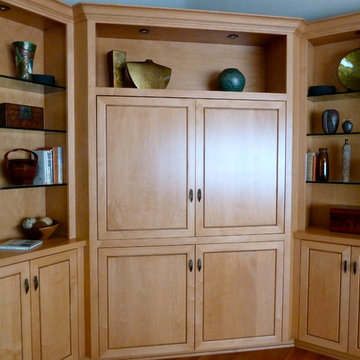
Custom built-in TV and sound system cabinet with pocket doors and storage in base cabinetry. Wood is maple. Beautifully accessorized bookshelves.
Photo by Terri Wolfson

This is the 2009 Metro Denver HBA "Raising the Bar" award winning "Custom Home of the Year" and "Best Urban in-fill Home of the Year". This custom residence was sits on a hillside with amazing views of Boulder's Flatirons mountain range in the scenic Chautauqua neighborhood. The owners wanted to be able to enjoy their mountain views and Sopris helped to create a living space that worked to synergize with the outdoors and wrapped the spaces around an amazing water feature and patio area.
photo credit: Ron Russo

This sophisticated corner invites conversation!
Chris Little Photography
Exempel på ett mycket stort klassiskt allrum med öppen planlösning, med ett finrum, beige väggar, mörkt trägolv, en standard öppen spis, en spiselkrans i sten, en dold TV och brunt golv
Exempel på ett mycket stort klassiskt allrum med öppen planlösning, med ett finrum, beige väggar, mörkt trägolv, en standard öppen spis, en spiselkrans i sten, en dold TV och brunt golv

In the heart of the home, the great room sits under luxurious 20’ ceilings with rough hewn cladded cedar crossbeams that bring the outdoors in. A catwalk overlooks the space, which includes a beautiful floor-to-ceiling stone fireplace, wood beam ceilings, elegant twin chandeliers, and golf course views.
For more photos of this project visit our website: https://wendyobrienid.com.
Photography by Valve Interactive: https://valveinteractive.com/
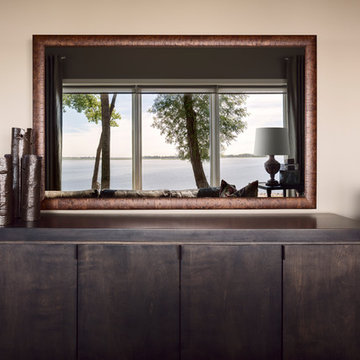
Séura Vanishing Entertainment TV Mirror vanishes completely when powered off. Specially formulated mirror provides a bright, crisp television picture and a deep, designer reflection.

This living room designed by the interior designers at Aspen Design Room is the centerpiece of this elegant home. The stunning fireplace is the focal point of the room while the vaulted ceilings with the substantial timber structure give the room a grand feel.
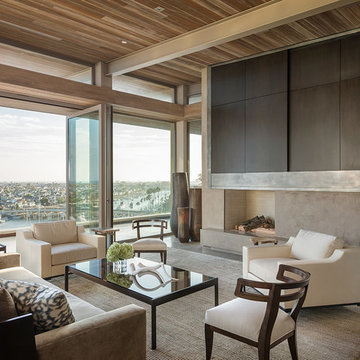
Karyn Millet
Inspiration för moderna allrum med öppen planlösning, med beige väggar, en öppen hörnspis, en spiselkrans i betong och en dold TV
Inspiration för moderna allrum med öppen planlösning, med beige väggar, en öppen hörnspis, en spiselkrans i betong och en dold TV
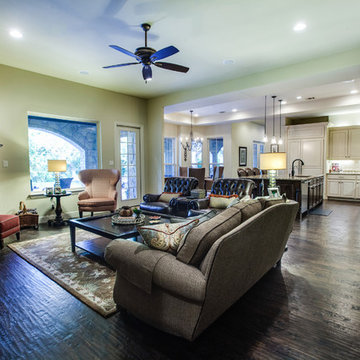
Living Room by Bella Vita Custom Homes
Exempel på ett mellanstort klassiskt allrum med öppen planlösning, med beige väggar, mörkt trägolv, en öppen hörnspis, en spiselkrans i sten och en dold TV
Exempel på ett mellanstort klassiskt allrum med öppen planlösning, med beige väggar, mörkt trägolv, en öppen hörnspis, en spiselkrans i sten och en dold TV
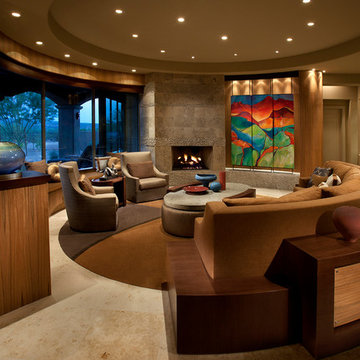
Anita Lang - IMI Design - Scottsdale, AZ
Inredning av ett modernt stort allrum med öppen planlösning, med en standard öppen spis, beige väggar och en dold TV
Inredning av ett modernt stort allrum med öppen planlösning, med en standard öppen spis, beige väggar och en dold TV

Marc Boisclair
Kilbane Architecture,
built-in cabinets by Wood Expressions
Project designed by Susie Hersker’s Scottsdale interior design firm Design Directives. Design Directives is active in Phoenix, Paradise Valley, Cave Creek, Carefree, Sedona, and beyond.
For more about Design Directives, click here: https://susanherskerasid.com/
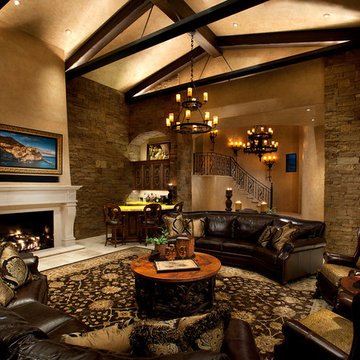
Dino Tonn
Exempel på ett medelhavsstil allrum med öppen planlösning, med beige väggar, en standard öppen spis, en spiselkrans i sten och en dold TV
Exempel på ett medelhavsstil allrum med öppen planlösning, med beige väggar, en standard öppen spis, en spiselkrans i sten och en dold TV

This project, an extensive remodel and addition to an existing modern residence high above Silicon Valley, was inspired by dominant images and textures from the site: boulders, bark, and leaves. We created a two-story addition clad in traditional Japanese Shou Sugi Ban burnt wood siding that anchors home and site. Natural textures also prevail in the cosmetic remodeling of all the living spaces. The new volume adjacent to an expanded kitchen contains a family room and staircase to an upper guest suite.
The original home was a joint venture between Min | Day as Design Architect and Burks Toma Architects as Architect of Record and was substantially completed in 1999. In 2005, Min | Day added the swimming pool and related outdoor spaces. Schwartz and Architecture (SaA) began work on the addition and substantial remodel of the interior in 2009, completed in 2015.
Photo by Matthew Millman

Exempel på ett mellanstort klassiskt separat vardagsrum, med ett finrum, beige väggar, mellanmörkt trägolv, en öppen vedspis, en spiselkrans i trä, en dold TV och svart golv
3 233 foton på sällskapsrum, med beige väggar och en dold TV
5



