3 048 foton på sällskapsrum, med beige väggar och en spiselkrans i metall
Sortera efter:
Budget
Sortera efter:Populärt i dag
61 - 80 av 3 048 foton
Artikel 1 av 3
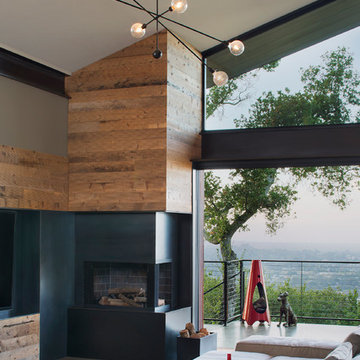
The fireplace and the magnificent views serve as joint focal points of this dynamic living space. The two-sided fireplace is clad in a combination of steel and reclaimed barn planking, the later of which brings warmth to this contemporary space.
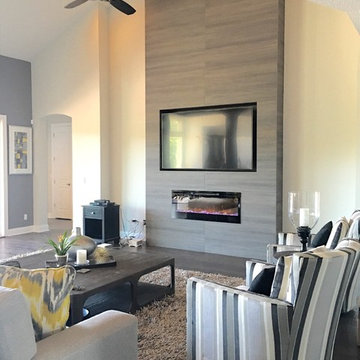
Foto på ett stort funkis allrum med öppen planlösning, med beige väggar, mörkt trägolv, en bred öppen spis, en spiselkrans i metall och en väggmonterad TV
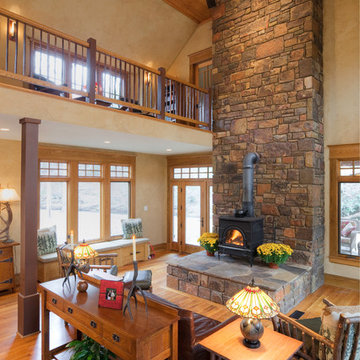
The great room at Birch Bluff creates and open floor plan that allows function and entertainment. The white oak hardwood floors throughout the cabin are finished with a Water Lok Tongue Oil that gives them a warm glow.
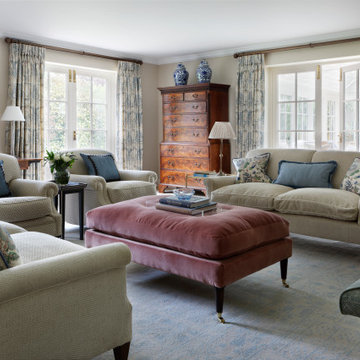
Inspiration för klassiska vardagsrum, med beige väggar, heltäckningsmatta, en spiselkrans i metall och beiget golv
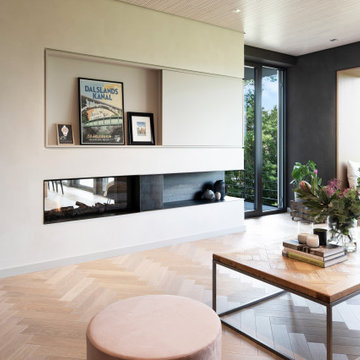
In diesem wohnlichen Ambiente lässt es sich entspannen und bei einem Wein das Feuer des Kamins beobachten. Auch Fernsehen schauen ist kein Problem, dieser ist hinter einer Schiebetür harmonisch in die Wand integriert.
Auch auf dem Fenster kann man es sich mit einem Buch gemütlich machen und den Blick in die Ferne schweifen lassen.

Modern Retreat is one of a four home collection located in Paradise Valley, Arizona. The site, formerly home to the abandoned Kachina Elementary School, offered remarkable views of Camelback Mountain. Nestled into an acre-sized, pie shaped cul-de-sac, the site’s unique challenges came in the form of lot geometry, western primary views, and limited southern exposure. While the lot’s shape had a heavy influence on the home organization, the western views and the need for western solar protection created the general massing hierarchy.
The undulating split-faced travertine stone walls both protect and give a vivid textural display and seamlessly pass from exterior to interior. The tone-on-tone exterior material palate was married with an effective amount of contrast internally. This created a very dynamic exchange between objects in space and the juxtaposition to the more simple and elegant architecture.
Maximizing the 5,652 sq ft, a seamless connection of interior and exterior spaces through pocketing glass doors extends public spaces to the outdoors and highlights the fantastic Camelback Mountain views.
Project Details // Modern Retreat
Architecture: Drewett Works
Builder/Developer: Bedbrock Developers, LLC
Interior Design: Ownby Design
Photographer: Thompson Photographic

Photos by Whitney Kamman
Inredning av ett rustikt stort allrum med öppen planlösning, med ett finrum, beige väggar, mellanmörkt trägolv, en standard öppen spis, en spiselkrans i metall, brunt golv och en väggmonterad TV
Inredning av ett rustikt stort allrum med öppen planlösning, med ett finrum, beige väggar, mellanmörkt trägolv, en standard öppen spis, en spiselkrans i metall, brunt golv och en väggmonterad TV
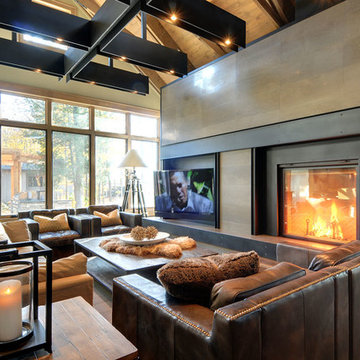
Industriell inredning av ett mellanstort separat vardagsrum, med ett finrum, beige väggar, ljust trägolv, en standard öppen spis, en spiselkrans i metall, en väggmonterad TV och brunt golv
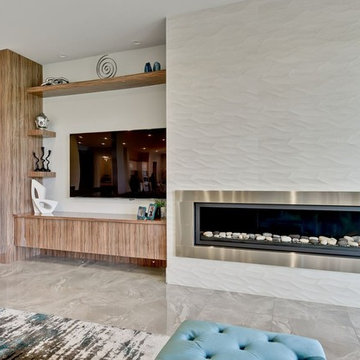
Idéer för stora funkis separata vardagsrum, med beige väggar, en bred öppen spis, en spiselkrans i metall och beiget golv
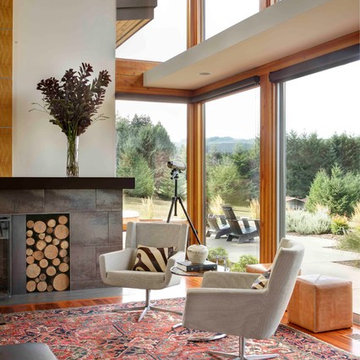
Idéer för att renovera ett funkis allrum med öppen planlösning, med beige väggar, mörkt trägolv, en standard öppen spis och en spiselkrans i metall
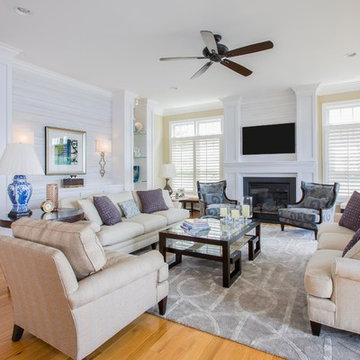
The Custom Built in and Fireplace rework set the tone for the new Living Room. The backdrop to the built-ins was a sort of whitewashed shiplap wood wall detail. A clean neutral palette of fabrics in the linen tones made the space very comfortable.
Geoffrey Hodgdon Photography
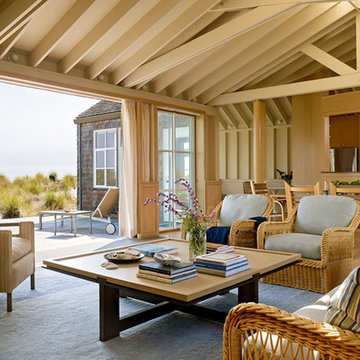
Idéer för ett litet maritimt allrum med öppen planlösning, med ett finrum, beige väggar, heltäckningsmatta, en standard öppen spis och en spiselkrans i metall
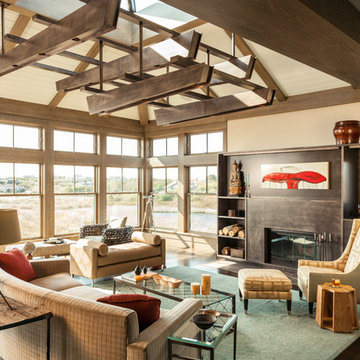
Cutrona
Exempel på ett stort modernt allrum med öppen planlösning, med ett finrum, beige väggar, mörkt trägolv, en bred öppen spis, en spiselkrans i metall och brunt golv
Exempel på ett stort modernt allrum med öppen planlösning, med ett finrum, beige väggar, mörkt trägolv, en bred öppen spis, en spiselkrans i metall och brunt golv

Great Room from Foyer
Amerikansk inredning av ett stort allrum med öppen planlösning, med ett finrum, beige väggar, travertin golv, en standard öppen spis, en spiselkrans i metall och en väggmonterad TV
Amerikansk inredning av ett stort allrum med öppen planlösning, med ett finrum, beige väggar, travertin golv, en standard öppen spis, en spiselkrans i metall och en väggmonterad TV
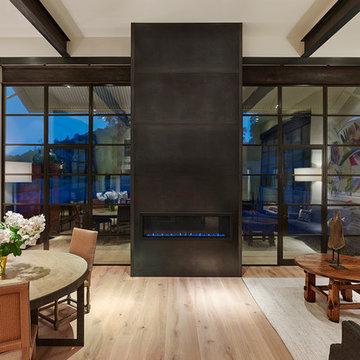
Idéer för funkis allrum med öppen planlösning, med ett finrum, beige väggar, ljust trägolv, en bred öppen spis och en spiselkrans i metall
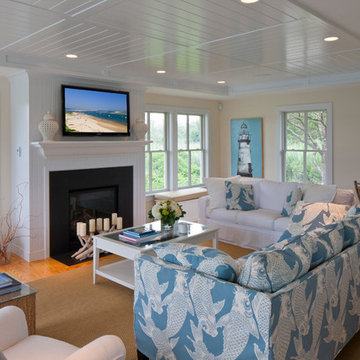
Brian Vanden Brink
Inspiration för ett mellanstort maritimt allrum med öppen planlösning, med en standard öppen spis, en väggmonterad TV, beige väggar, ljust trägolv, en spiselkrans i metall och brunt golv
Inspiration för ett mellanstort maritimt allrum med öppen planlösning, med en standard öppen spis, en väggmonterad TV, beige väggar, ljust trägolv, en spiselkrans i metall och brunt golv
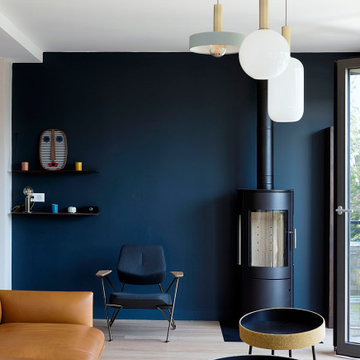
vue du séjour vers le poêle à bois
Inspiration för stora moderna allrum med öppen planlösning, med en hemmabar, beige väggar, ljust trägolv, en öppen vedspis, en spiselkrans i metall och beiget golv
Inspiration för stora moderna allrum med öppen planlösning, med en hemmabar, beige väggar, ljust trägolv, en öppen vedspis, en spiselkrans i metall och beiget golv
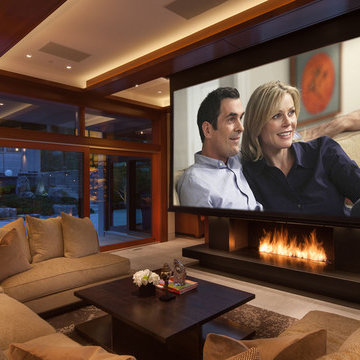
At the touch of a button, the Living Room transforms into an extraordinary home theater. The screen and projector magically descend from the ceiling into place. Just add the popcorn!
Photography by John Horner.
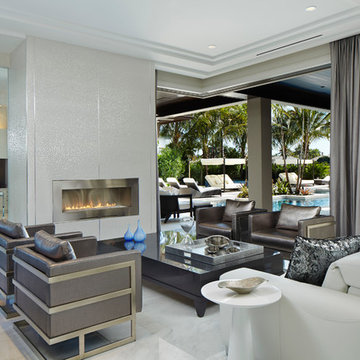
Brantley Photography
Foto på ett funkis vardagsrum, med ett finrum, beige väggar, en bred öppen spis och en spiselkrans i metall
Foto på ett funkis vardagsrum, med ett finrum, beige väggar, en bred öppen spis och en spiselkrans i metall
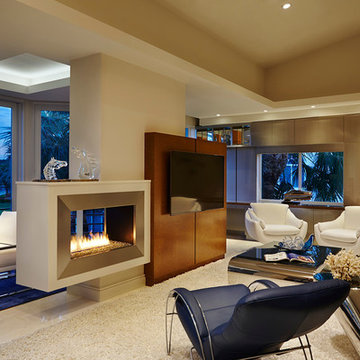
Brantley Photography, Living Room
Project Featured in Florida Design 25th Anniversary Edition
Foto på ett funkis allrum med öppen planlösning, med ett finrum, beige väggar, en dubbelsidig öppen spis, en spiselkrans i metall, en väggmonterad TV och marmorgolv
Foto på ett funkis allrum med öppen planlösning, med ett finrum, beige väggar, en dubbelsidig öppen spis, en spiselkrans i metall, en väggmonterad TV och marmorgolv
3 048 foton på sällskapsrum, med beige väggar och en spiselkrans i metall
4



