5 160 foton på sällskapsrum, med beige väggar och klinkergolv i porslin
Sortera efter:
Budget
Sortera efter:Populärt i dag
161 - 180 av 5 160 foton
Artikel 1 av 3
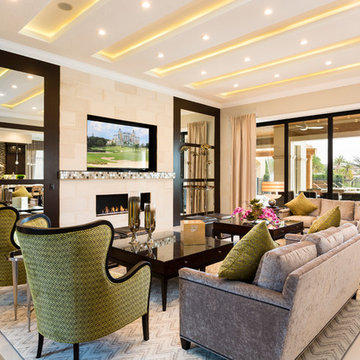
High ceilings make this space feel large and with the addition of this intricate linear ceiling design, this space appears even more grand. The double sofa with coordinating arm chairs fill the space and offer plenty of seating. Two large cocktail tables anchor the space giving it a balanced feel. The gold tones and unique patterns make this neutral space pop!
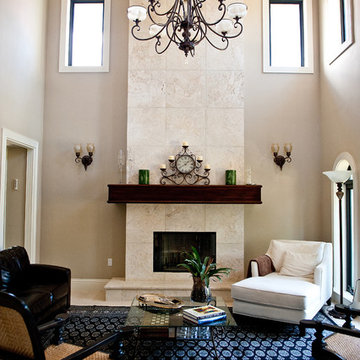
Inspiration för ett stort medelhavsstil separat vardagsrum, med ett finrum, beige väggar, klinkergolv i porslin, en standard öppen spis och en spiselkrans i sten
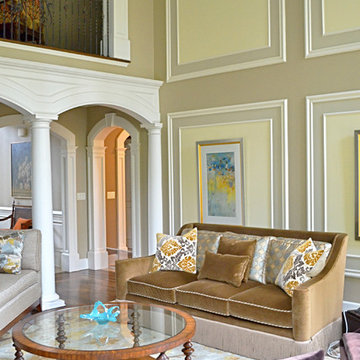
Diane Cooper-Photographer
Inspiration för stora klassiska separata vardagsrum, med ett finrum, beige väggar, klinkergolv i porslin, en standard öppen spis och en spiselkrans i trä
Inspiration för stora klassiska separata vardagsrum, med ett finrum, beige väggar, klinkergolv i porslin, en standard öppen spis och en spiselkrans i trä
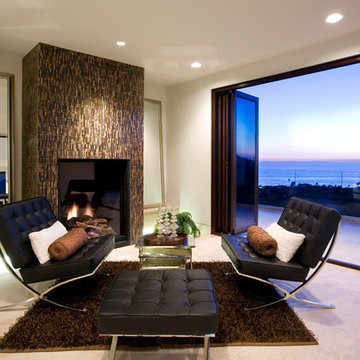
Design: Abodwell Interior Design | Photographer: Dennis Owen — in Laguna Beach, CA.
Inredning av ett modernt mellanstort allrum med öppen planlösning, med ett finrum, beige väggar, en dubbelsidig öppen spis, en spiselkrans i trä, klinkergolv i porslin och beiget golv
Inredning av ett modernt mellanstort allrum med öppen planlösning, med ett finrum, beige väggar, en dubbelsidig öppen spis, en spiselkrans i trä, klinkergolv i porslin och beiget golv
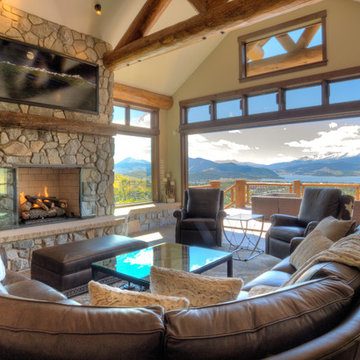
Log accented mountain home with expansive views, reclaimed barn wood look siding, open floor plan, 4 bedroom, 3.5 bath, 3 car garage.
LaCantina bi-fold patio door

This family expanded their living space with a new family room extension with a large bathroom and a laundry room. The new roomy family room has reclaimed beams on the ceiling, porcelain wood look flooring and a wood burning fireplace with a stone facade going straight up the cathedral ceiling. The fireplace hearth is raised with the TV mounted over the reclaimed wood mantle. The new bathroom is larger than the existing was with light and airy porcelain tile that looks like marble without the maintenance hassle. The unique stall shower and platform tub combination is separated from the rest of the bathroom by a clear glass shower door and partition. The trough drain located near the tub platform keep the water from flowing past the curbless entry. Complimenting the light and airy feel of the new bathroom is a white vanity with a light gray quartz top and light gray paint on the walls. To complete this new addition to the home we added a laundry room complete with plenty of additional storage and stackable washer and dryer.
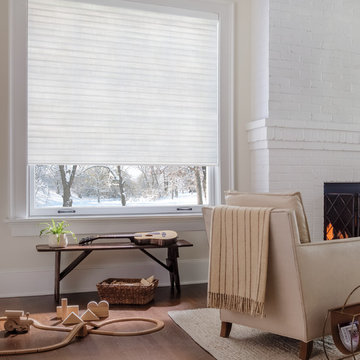
Klassisk inredning av ett stort allrum med öppen planlösning, med beige väggar, klinkergolv i porslin, en standard öppen spis, en spiselkrans i tegelsten och brunt golv
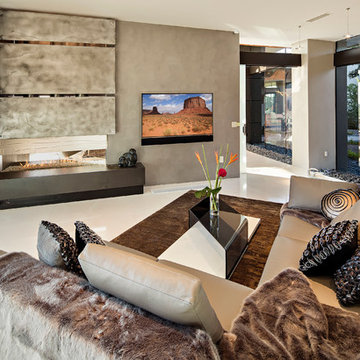
Idéer för mellanstora funkis allrum med öppen planlösning, med beige väggar, klinkergolv i porslin, en bred öppen spis och en spiselkrans i trä
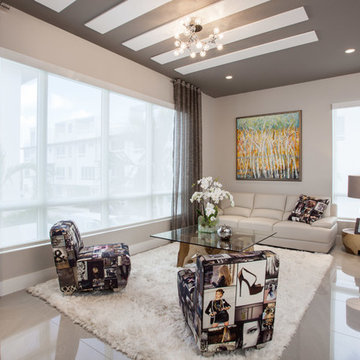
This family room is modern yet warm and inviting. The light grey leather sofa provides comfortable seating for three. A natural teak root with a beveled glass top serves as the coffee table. The large off white shag area rug adds softness to the scheme. Two modern accent chairs upholstered with an innovative “magazine” print fabric provide comfortable seating while blending seamlessly with the mixture of natural elements in the room. Interior Design by Julissa De los Santos and the MH2G Design Team. Photographer; Francisco Aguila
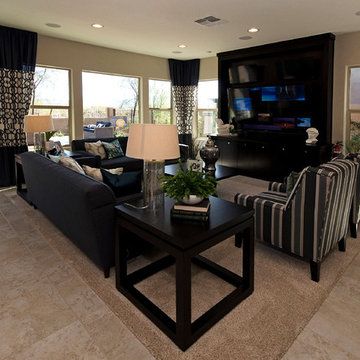
Inredning av ett klassiskt mellanstort allrum med öppen planlösning, med beige väggar, klinkergolv i porslin och en inbyggd mediavägg
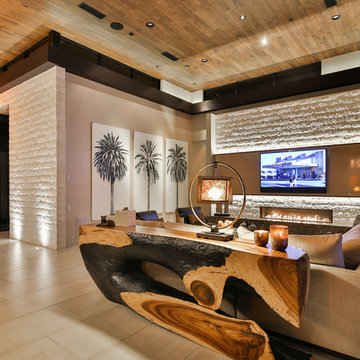
Trent Teigan
Bild på ett mellanstort funkis allrum med öppen planlösning, med beige väggar, klinkergolv i porslin, en bred öppen spis, en spiselkrans i sten, en väggmonterad TV och beiget golv
Bild på ett mellanstort funkis allrum med öppen planlösning, med beige väggar, klinkergolv i porslin, en bred öppen spis, en spiselkrans i sten, en väggmonterad TV och beiget golv
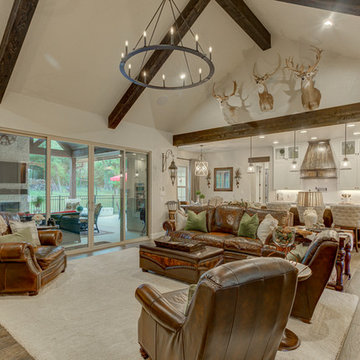
Inredning av ett rustikt mellanstort allrum med öppen planlösning, med ett musikrum, beige väggar, klinkergolv i porslin, en standard öppen spis, en spiselkrans i sten, en väggmonterad TV och brunt golv
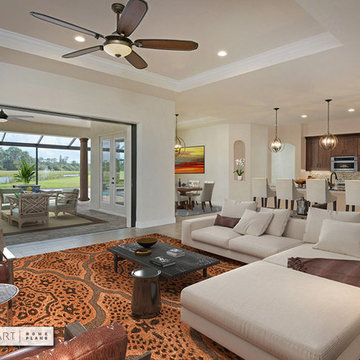
Much of the living is oriented to the rear of the home, the Great Room, Kitchen and Dining Room all take in views of the rear Lanai. Extending the living space outdoors is what every South Florida resident is after and this home does it beautifully. The spacious Great Room is anchored by a wall of built-ins. A glass wall of pocketing sliders making an easy transition to the outside.
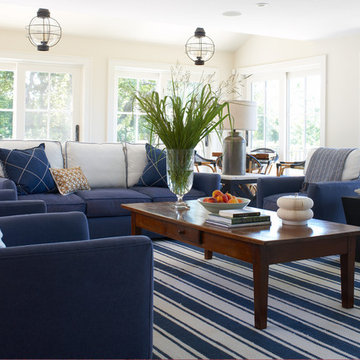
Inredning av ett maritimt stort allrum med öppen planlösning, med beige väggar, klinkergolv i porslin, vitt golv, en standard öppen spis och en spiselkrans i tegelsten
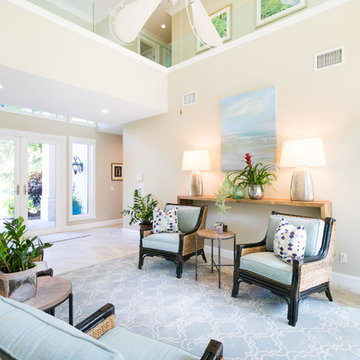
Inspiration för maritima allrum med öppen planlösning, med ett finrum, beige väggar och klinkergolv i porslin
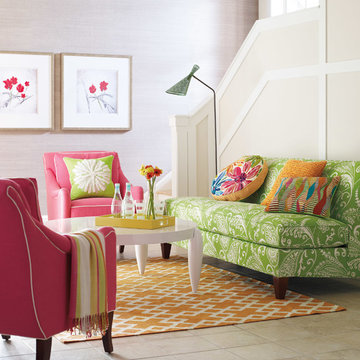
Company C Criss Cross
Inredning av ett modernt allrum, med beige väggar och klinkergolv i porslin
Inredning av ett modernt allrum, med beige väggar och klinkergolv i porslin
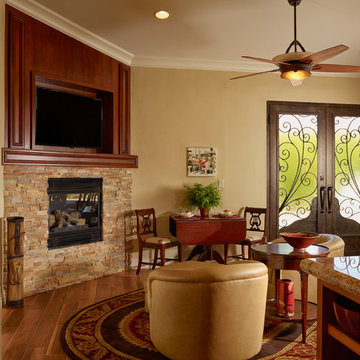
Existing area of the Casita. New Wrought Iron doors. TV/Fireplace Treatment was designed along with the Living Room Area to coordinate. Existing firebox with new stacked stone treatment with wood paneling above. Customers own Duncan Phyfe pieces - reupholstered seats. New Woodbridge table with Portland area artists pottery. Antique golf bag accent.
Dean Fueroghne Photography
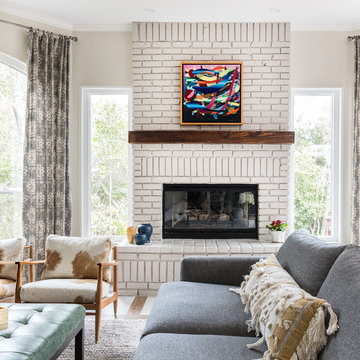
This family room virtually sits outdoors and is surrounded with light. we kept materials light as well. Custom mid century hide on hair covered armcharis surround a green tufted leather ottoman that centers the room.
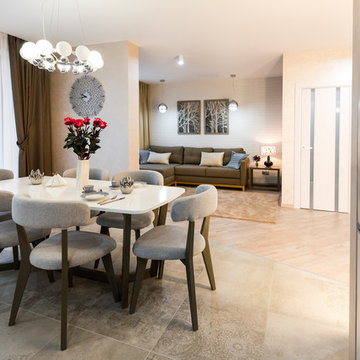
Bild på ett mellanstort funkis separat vardagsrum, med ett finrum, beige väggar, klinkergolv i porslin, en väggmonterad TV och grått golv
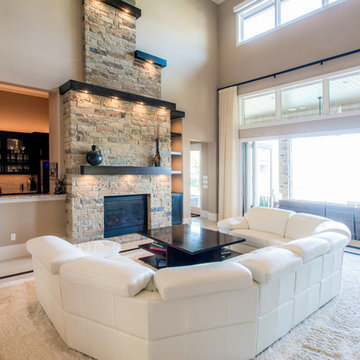
Micahl Wycoff
Exempel på ett stort modernt allrum med öppen planlösning, med en hemmabar, beige väggar, klinkergolv i porslin, en standard öppen spis och en spiselkrans i sten
Exempel på ett stort modernt allrum med öppen planlösning, med en hemmabar, beige väggar, klinkergolv i porslin, en standard öppen spis och en spiselkrans i sten
5 160 foton på sällskapsrum, med beige väggar och klinkergolv i porslin
9



