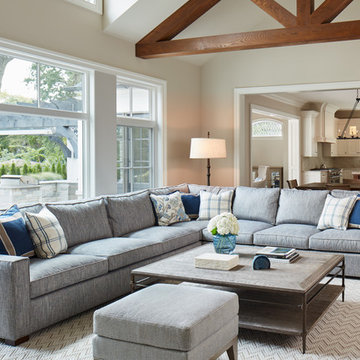169 137 foton på sällskapsrum, med beige väggar och lila väggar
Sortera efter:
Budget
Sortera efter:Populärt i dag
121 - 140 av 169 137 foton
Artikel 1 av 3
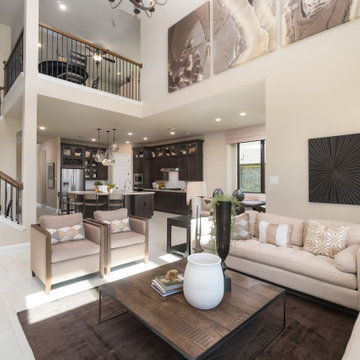
Idéer för ett mellanstort modernt allrum med öppen planlösning, med beige väggar, ljust trägolv, en väggmonterad TV och beiget golv

Bild på ett stort vintage allrum med öppen planlösning, med en spiselkrans i sten, ett finrum, beige väggar, mellanmörkt trägolv, en standard öppen spis och brunt golv
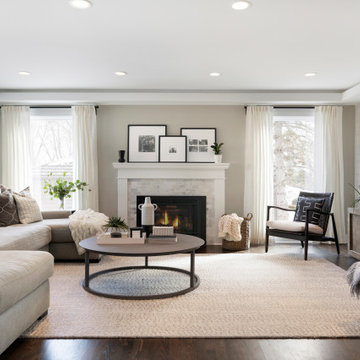
Inspiration för ett mellanstort vintage allrum med öppen planlösning, med beige väggar, mörkt trägolv, en standard öppen spis, en spiselkrans i sten, en väggmonterad TV och brunt golv

This Aspen retreat boasts both grandeur and intimacy. By combining the warmth of cozy textures and warm tones with the natural exterior inspiration of the Colorado Rockies, this home brings new life to the majestic mountains.

Klassisk inredning av ett allrum med öppen planlösning, med beige väggar, mellanmörkt trägolv, en standard öppen spis, en spiselkrans i trä och brunt golv

Beautiful second home from Texas, Fun & vibrant design by 2ID Interiors
Maritim inredning av ett stort allrum med öppen planlösning, med beige väggar, mellanmörkt trägolv och brunt golv
Maritim inredning av ett stort allrum med öppen planlösning, med beige väggar, mellanmörkt trägolv och brunt golv

We added this reading alcove by building out the walls. It's a perfect place to read a book and take a nap.
Exempel på ett mellanstort lantligt separat vardagsrum, med ett bibliotek, beige väggar, ljust trägolv, en öppen vedspis, en spiselkrans i tegelsten, en inbyggd mediavägg och brunt golv
Exempel på ett mellanstort lantligt separat vardagsrum, med ett bibliotek, beige väggar, ljust trägolv, en öppen vedspis, en spiselkrans i tegelsten, en inbyggd mediavägg och brunt golv
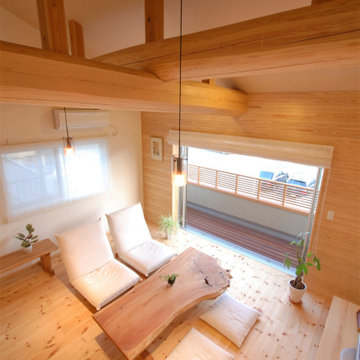
狭小敷地に建つため、リビングは2階に作りました。
勾配天井にロフトのある天井の高い空間。
縦横に交差した大きな太鼓梁が大迫力!
陽当たりの良い明るいリビングになりました。
壁は南側一面に無垢板を貼ってアクセントウォールをつくりました。
Foto på ett litet orientaliskt loftrum, med beige väggar, ljust trägolv, en fristående TV och beiget golv
Foto på ett litet orientaliskt loftrum, med beige väggar, ljust trägolv, en fristående TV och beiget golv
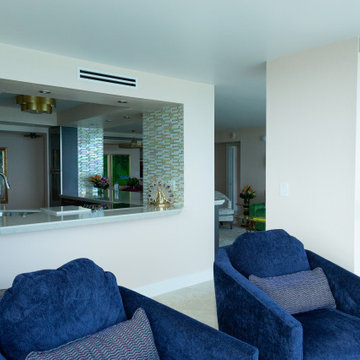
Idéer för ett stort maritimt allrum med öppen planlösning, med beige väggar, klinkergolv i porslin och beiget golv
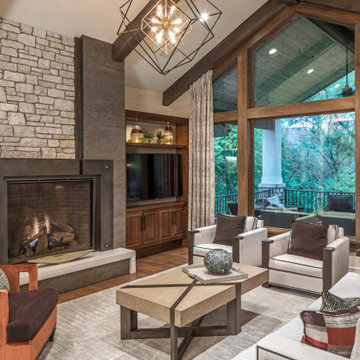
Idéer för att renovera ett vintage vardagsrum, med beige väggar, mellanmörkt trägolv, en standard öppen spis, en spiselkrans i metall, en inbyggd mediavägg och brunt golv
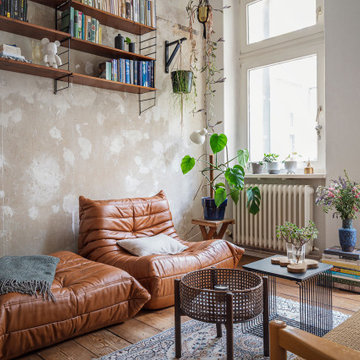
Idéer för mellanstora eklektiska separata vardagsrum, med beige väggar, mellanmörkt trägolv och brunt golv
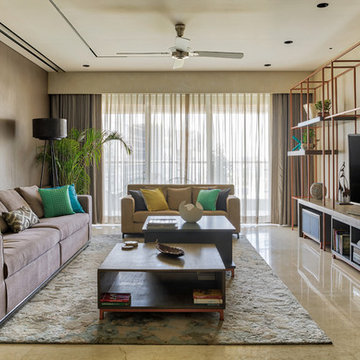
Idéer för att renovera ett funkis vardagsrum, med beige väggar, en fristående TV och beiget golv

Inspired by the majesty of the Northern Lights and this family's everlasting love for Disney, this home plays host to enlighteningly open vistas and playful activity. Like its namesake, the beloved Sleeping Beauty, this home embodies family, fantasy and adventure in their truest form. Visions are seldom what they seem, but this home did begin 'Once Upon a Dream'. Welcome, to The Aurora.
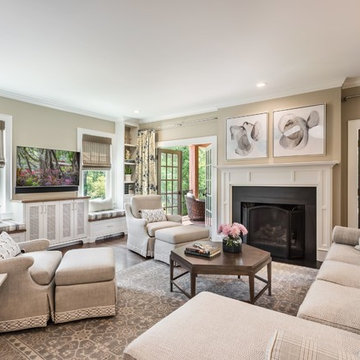
Idéer för vintage allrum, med beige väggar, mörkt trägolv, en standard öppen spis och en väggmonterad TV
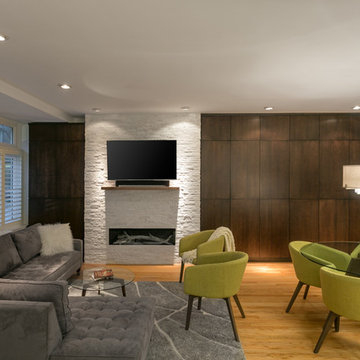
Since the living and dining room are a shared space, we wanted to create a sense of separateness as well as openness. To do this, we moved the existing fireplace from the center of the room to the side -- this created two clearly marked zones. Floor to ceiling flat panel cabinets ensure the living and dining rooms stay tidy and organized with the plus side of adding a striking feature wall.
The overall look is mid-century modern, with dashes of neon green, retro artwork, soft grays, and striking wood accents. The living and dining areas are brought tied together nicely with the bright and cheerful accent chairs.
Designed by Chi Renovation & Design who serve Chicago and its surrounding suburbs, with an emphasis on the North Side and North Shore. You'll find their work from the Loop through Lincoln Park, Skokie, Wilmette, and all the way up to Lake Forest.
For more about Chi Renovation & Design, click here: https://www.chirenovation.com/
To learn more about this project, click here: https://www.chirenovation.com/galleries/basement-renovations-living-attics/
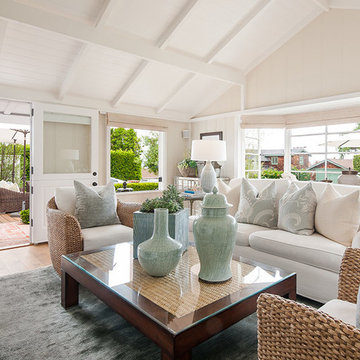
Inspiration för ett mellanstort maritimt avskilt allrum, med beige väggar, mellanmörkt trägolv, en standard öppen spis, en inbyggd mediavägg och brunt golv
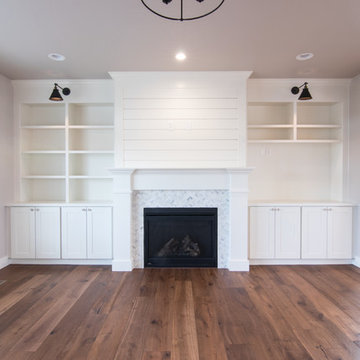
Photos by Becky Pospical
Idéer för att renovera ett mellanstort lantligt allrum med öppen planlösning, med beige väggar, laminatgolv, en standard öppen spis, en spiselkrans i trä, en väggmonterad TV och brunt golv
Idéer för att renovera ett mellanstort lantligt allrum med öppen planlösning, med beige väggar, laminatgolv, en standard öppen spis, en spiselkrans i trä, en väggmonterad TV och brunt golv

Idéer för att renovera ett stort lantligt avskilt allrum, med beige väggar, ljust trägolv, en standard öppen spis, en spiselkrans i sten, en inbyggd mediavägg och brunt golv

Idéer för mellanstora lantliga allrum med öppen planlösning, med beige väggar, en standard öppen spis, en spiselkrans i sten, brunt golv och mörkt trägolv
169 137 foton på sällskapsrum, med beige väggar och lila väggar
7




