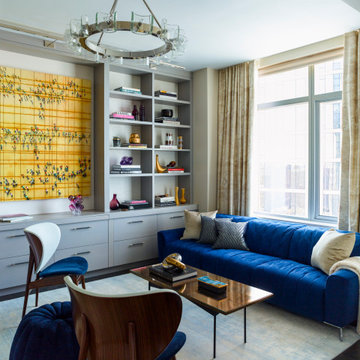31 509 foton på sällskapsrum, med beige väggar och mörkt trägolv
Sortera efter:
Budget
Sortera efter:Populärt i dag
121 - 140 av 31 509 foton
Artikel 1 av 3
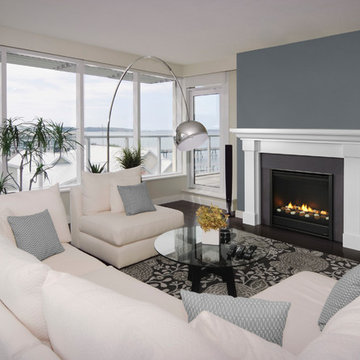
Idéer för mellanstora vintage allrum med öppen planlösning, med beige väggar, mörkt trägolv, en standard öppen spis, en spiselkrans i trä, en väggmonterad TV och brunt golv
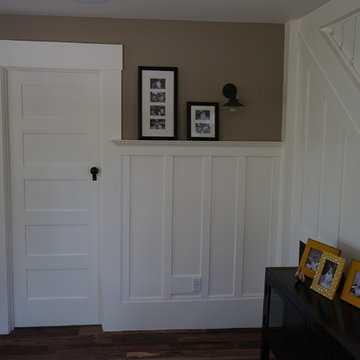
The original ceiling was 8' high. We raised the ceiling, added new brick and wood at the mantel, and added built in shelves and cainbets
Exempel på ett stort lantligt separat vardagsrum, med beige väggar och mörkt trägolv
Exempel på ett stort lantligt separat vardagsrum, med beige väggar och mörkt trägolv
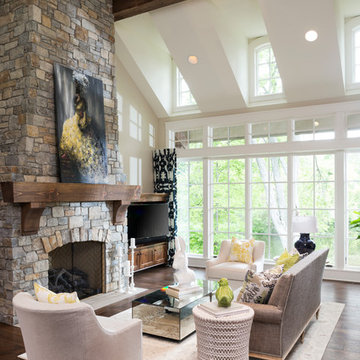
James Kruger, LandMark Photography
Interior Design: Martha O'Hara Interiors
Architect: Sharratt Design & Company
Inspiration för ett stort allrum med öppen planlösning, med beige väggar, en standard öppen spis, en spiselkrans i sten, mörkt trägolv, ett finrum och brunt golv
Inspiration för ett stort allrum med öppen planlösning, med beige väggar, en standard öppen spis, en spiselkrans i sten, mörkt trägolv, ett finrum och brunt golv
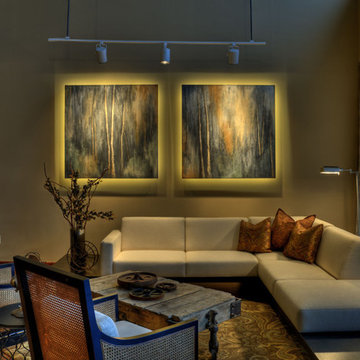
View of LED lighting behind custom artwork - The artwork appears to float on the wall with the LED lighting and is further enhanced by the track lighting.
Custom art by local artist.
Photo courtesy of Fred Lassmann
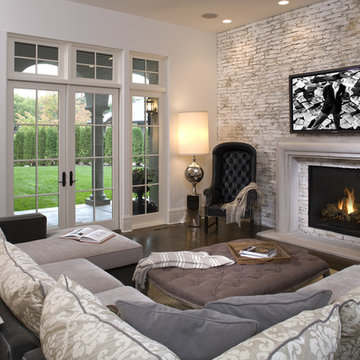
Living Room
Photography: Landmark Photography
Exempel på ett medelhavsstil allrum, med beige väggar, mörkt trägolv, en standard öppen spis och en väggmonterad TV
Exempel på ett medelhavsstil allrum, med beige väggar, mörkt trägolv, en standard öppen spis och en väggmonterad TV
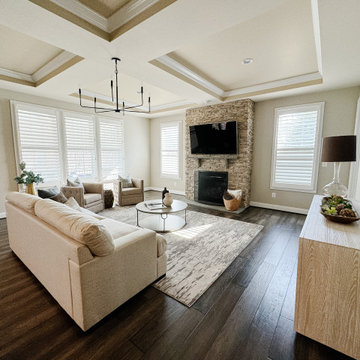
Family room staged in total with Staged by Design inventory
Bild på ett stort vintage allrum med öppen planlösning, med beige väggar, mörkt trägolv, en standard öppen spis, en spiselkrans i tegelsten, en väggmonterad TV och brunt golv
Bild på ett stort vintage allrum med öppen planlösning, med beige väggar, mörkt trägolv, en standard öppen spis, en spiselkrans i tegelsten, en väggmonterad TV och brunt golv

Sun, sand, surf, and some homosexuality. Welcome to Ptown! Our home is inspired by summer breezes, local flair, and a passion for togetherness. We created layers using natural fibers, textual grasscloths, “knotty” artwork, and one-of-a-kind vintage finds. Brass metals, exposed ceiling planks, and unkempt linens provide beachside casualness.
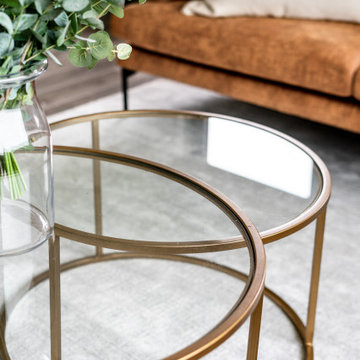
A living room renovation designed for a lovely client in scenic Co. Cork.
The client wanted a classic yet young feel to their living space working with a rich colour palette of earthy greens, linens, washed woods and marble finishes.
We designed a bespoke built-in TV unit and reading window bench to create different zones to relax in the interior.
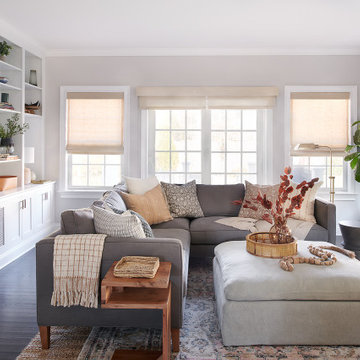
West coast inspired home with a soft color palette and lots of texture
Idéer för maritima allrum, med beige väggar och mörkt trägolv
Idéer för maritima allrum, med beige väggar och mörkt trägolv

A comfortable living room with large furniture-style built-ins around the stone fireplace
Photo by Ashley Avila Photography
Inspiration för ett mellanstort vintage allrum med öppen planlösning, med beige väggar, mörkt trägolv, en standard öppen spis, en spiselkrans i sten och brunt golv
Inspiration för ett mellanstort vintage allrum med öppen planlösning, med beige väggar, mörkt trägolv, en standard öppen spis, en spiselkrans i sten och brunt golv
An additional living space created above the garage. The sofas were made to size to fit this space perfectly. All products sourced by our interior design team and available through our Beaconsfield showroom
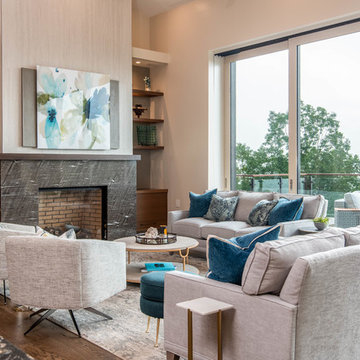
Idéer för att renovera ett stort retro allrum med öppen planlösning, med mörkt trägolv, en standard öppen spis, beige väggar, en spiselkrans i trä och brunt golv
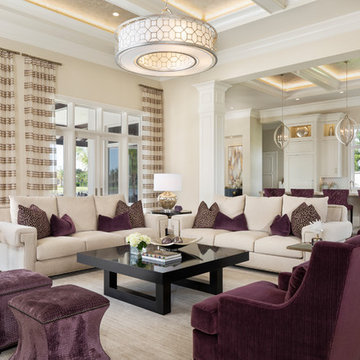
Idéer för att renovera ett stort funkis allrum med öppen planlösning, med beige väggar, mörkt trägolv och brunt golv
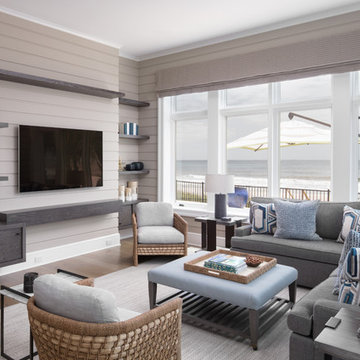
Uneek Image
Idéer för ett maritimt allrum, med beige väggar, mörkt trägolv och en väggmonterad TV
Idéer för ett maritimt allrum, med beige väggar, mörkt trägolv och en väggmonterad TV
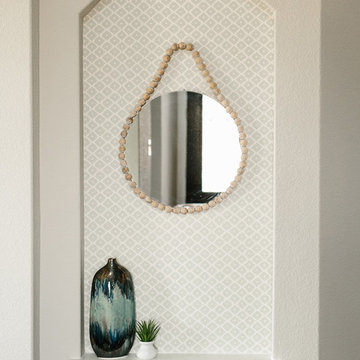
A farmhouse coastal styled home located in the charming neighborhood of Pflugerville. We merged our client's love of the beach with rustic elements which represent their Texas lifestyle. The result is a laid-back interior adorned with distressed woods, light sea blues, and beach-themed decor. We kept the furnishings tailored and contemporary with some heavier case goods- showcasing a touch of traditional. Our design even includes a separate hangout space for the teenagers and a cozy media for everyone to enjoy! The overall design is chic yet welcoming, perfect for this energetic young family.
Project designed by Sara Barney’s Austin interior design studio BANDD DESIGN. They serve the entire Austin area and its surrounding towns, with an emphasis on Round Rock, Lake Travis, West Lake Hills, and Tarrytown.
For more about BANDD DESIGN, click here: https://bandddesign.com/
To learn more about this project, click here: https://bandddesign.com/moving-water/
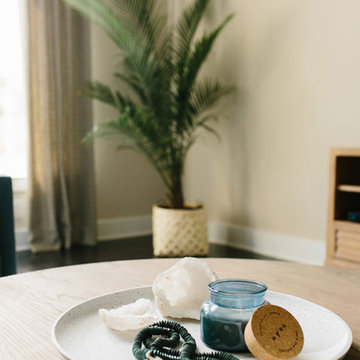
A farmhouse coastal styled home located in the charming neighborhood of Pflugerville. We merged our client's love of the beach with rustic elements which represent their Texas lifestyle. The result is a laid-back interior adorned with distressed woods, light sea blues, and beach-themed decor. We kept the furnishings tailored and contemporary with some heavier case goods- showcasing a touch of traditional. Our design even includes a separate hangout space for the teenagers and a cozy media for everyone to enjoy! The overall design is chic yet welcoming, perfect for this energetic young family.
Project designed by Sara Barney’s Austin interior design studio BANDD DESIGN. They serve the entire Austin area and its surrounding towns, with an emphasis on Round Rock, Lake Travis, West Lake Hills, and Tarrytown.
For more about BANDD DESIGN, click here: https://bandddesign.com/
To learn more about this project, click here: https://bandddesign.com/moving-water/
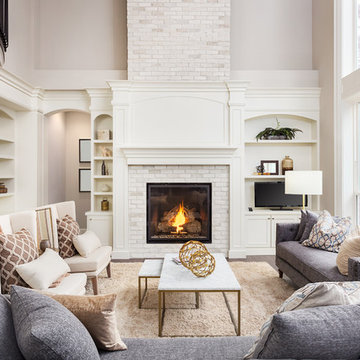
Idéer för stora vintage separata vardagsrum, med beige väggar, mörkt trägolv, en standard öppen spis, en spiselkrans i tegelsten, en fristående TV, brunt golv och ett finrum
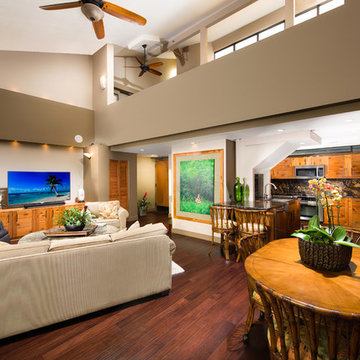
Island Luxury Photogaphy
Idéer för att renovera ett mellanstort tropiskt loftrum, med beige väggar, mörkt trägolv, en inbyggd mediavägg och brunt golv
Idéer för att renovera ett mellanstort tropiskt loftrum, med beige väggar, mörkt trägolv, en inbyggd mediavägg och brunt golv
31 509 foton på sällskapsrum, med beige väggar och mörkt trägolv
7





