172 463 foton på sällskapsrum, med beige väggar och svarta väggar
Sortera efter:
Budget
Sortera efter:Populärt i dag
121 - 140 av 172 463 foton
Artikel 1 av 3

Maison Six rug
Inredning av ett modernt mellanstort separat vardagsrum, med beige väggar och beiget golv
Inredning av ett modernt mellanstort separat vardagsrum, med beige väggar och beiget golv
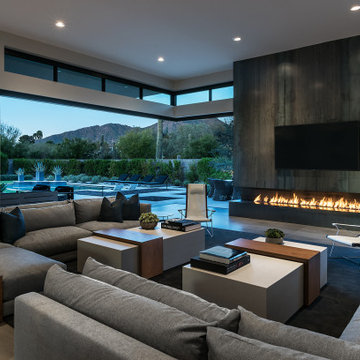
Stunning mountain views are framed by pocketing walls of glass. Minimalistic but substantial furnishings with clean lines and warm tones compliment the modern architecture and stand up to the loftiness of the architecture.
https://www.drewettworks.com/urban-modern/
Project Details // Urban Modern
Location: Kachina Estates, Paradise Valley, Arizona
Architecture: Drewett Works
Builder: Bedbrock Developers
Landscape: Berghoff Design Group
Interior Designer for development: Est Est
Interior Designer + Furnishings: Ownby Design
Photography: Mark Boisclair
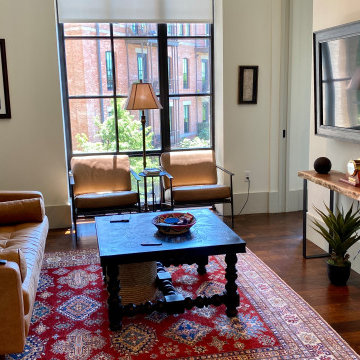
Apartments are great living spaces and require minimal attention, however, making this space your own can sometimes be challenging! With compact areas, furniture placement is imperative to a functional and pleasing home.
The TV optimizes the main living room wall with a sleek, raw-edge wood console table and small accessories. To gain the best seat in the house is a tufted leather sofa and ornate coffee table. Against the gorgeous window views are two contemporary leather seats and a floor lamp to brighten the night sky. Maneuvering around this space is simple and effective due to the furniture layout. For a pop of color and texture, a lovely red oriental rug lays on the floor.
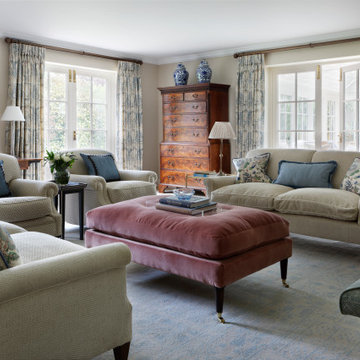
Inspiration för klassiska vardagsrum, med beige väggar, heltäckningsmatta, en spiselkrans i metall och beiget golv
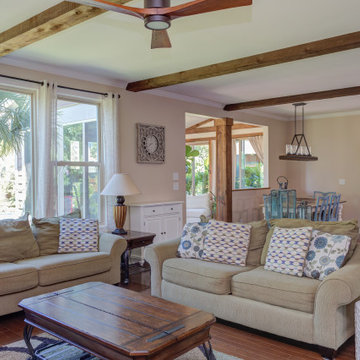
Adding Architectural details to this Builder Grade House turned it into a spectacular HOME with personality. The inspiration started when the homeowners added a great wood feature to the entry way wall. We designed wood ceiling beams, posts, mud room entry and vent hood over the range. We stained wood in the sunroom to match. Then we added new lighting and fans. The new backsplash ties everything together. The Pot Filler added the crowning touch! NO Longer Builder Boring!
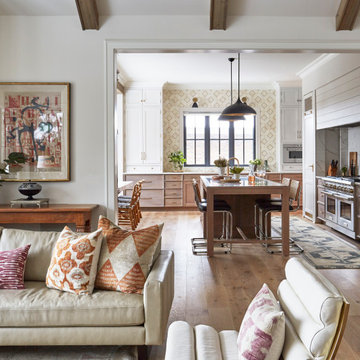
KitchenLab Interiors’ first, entirely new construction project in collaboration with GTH architects who designed the residence. KLI was responsible for all interior finishes, fixtures, furnishings, and design including the stairs, casework, interior doors, moldings and millwork. KLI also worked with the client on selecting the roof, exterior stucco and paint colors, stone, windows, and doors. The homeowners had purchased the existing home on a lakefront lot of the Valley Lo community in Glenview, thinking that it would be a gut renovation, but when they discovered a host of issues including mold, they decided to tear it down and start from scratch. The minute you look out the living room windows, you feel as though you're on a lakeside vacation in Wisconsin or Michigan. We wanted to help the homeowners achieve this feeling throughout the house - merging the causal vibe of a vacation home with the elegance desired for a primary residence. This project is unique and personal in many ways - Rebekah and the homeowner, Lorie, had grown up together in a small suburb of Columbus, Ohio. Lorie had been Rebekah's babysitter and was like an older sister growing up. They were both heavily influenced by the style of the late 70's and early 80's boho/hippy meets disco and 80's glam, and both credit their moms for an early interest in anything related to art, design, and style. One of the biggest challenges of doing a new construction project is that it takes so much longer to plan and execute and by the time tile and lighting is installed, you might be bored by the selections of feel like you've seen them everywhere already. “I really tried to pull myself, our team and the client away from the echo-chamber of Pinterest and Instagram. We fell in love with counter stools 3 years ago that I couldn't bring myself to pull the trigger on, thank god, because then they started showing up literally everywhere", Rebekah recalls. Lots of one of a kind vintage rugs and furnishings make the home feel less brand-spanking new. The best projects come from a team slightly outside their comfort zone. One of the funniest things Lorie says to Rebekah, "I gave you everything you wanted", which is pretty hilarious coming from a client to a designer.

Klassisk inredning av ett vardagsrum, med svarta väggar, ljust trägolv, en spiselkrans i trä, en väggmonterad TV och beiget golv

Conception architecturale d’un domaine agricole éco-responsable à Grosseto. Au coeur d’une oliveraie de 12,5 hectares composée de 2400 oliviers, ce projet jouit à travers ses larges ouvertures en arcs d'une vue imprenable sur la campagne toscane alentours. Ce projet respecte une approche écologique de la construction, du choix de matériaux, ainsi les archétypes de l‘architecture locale.
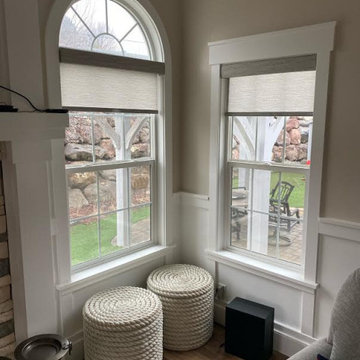
Exempel på ett mellanstort klassiskt vardagsrum, med beige väggar, mellanmörkt trägolv och brunt golv

Lantlig inredning av ett stort allrum med öppen planlösning, med beige väggar, heltäckningsmatta, en standard öppen spis, en spiselkrans i tegelsten, en väggmonterad TV och beiget golv
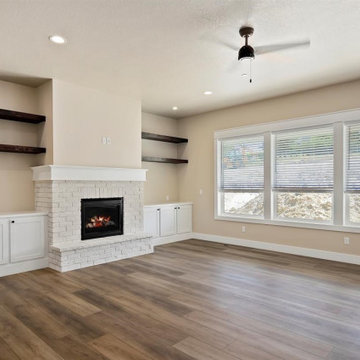
Inredning av ett klassiskt stort allrum med öppen planlösning, med beige väggar, ljust trägolv, brunt golv, ett finrum, en standard öppen spis och en spiselkrans i tegelsten

Idéer för ett mellanstort lantligt allrum med öppen planlösning, med beige väggar, mellanmörkt trägolv, en standard öppen spis, en väggmonterad TV och brunt golv
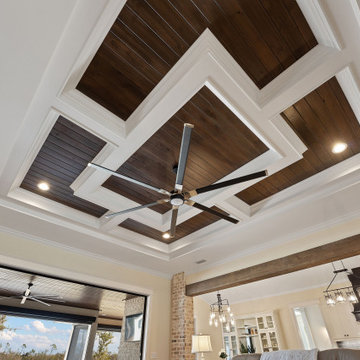
Large living area with indoor/outdoor space. Folding NanaWall opens to porch for entertaining or outdoor enjoyment. Retractable screens for year round enjoyment.
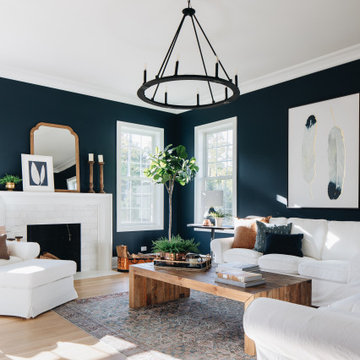
Inredning av ett klassiskt vardagsrum, med svarta väggar, ljust trägolv, en standard öppen spis och beiget golv
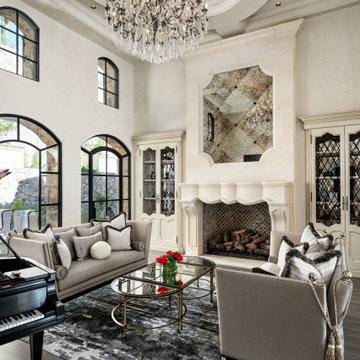
Foto på ett allrum med öppen planlösning, med beige väggar, mörkt trägolv, en standard öppen spis och brunt golv
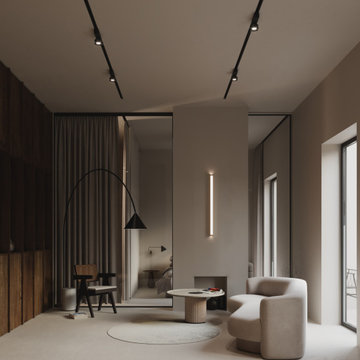
Aspettative. Segreto. Magia.
Il vetro è un materiale che riesce a creare tanti effetti. Riesce a separare senza porre limiti e senza creare barriere. Mantiene volume. Adoriamo lavorare con il vetro. Anzi. Adoriamo lavorare con una coppia inseparabile per noi: vetro & tenda. Questa coppia messa in posizione giusta riesce a creare effetto scenografico talvolta inaspettatamente profondo. Come in questo caso. Dove un’altro tema importante è stato pure quello della linea. Che penetra una materia fitta e omogenea o crea lei stessa una nuova superficie.
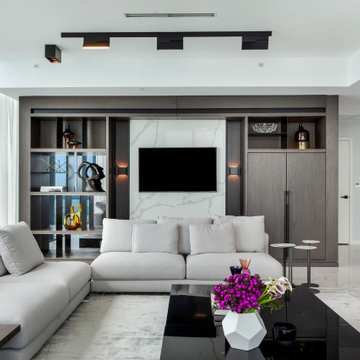
Inspiration för ett stort funkis allrum med öppen planlösning, med ett finrum, beige väggar, marmorgolv, en inbyggd mediavägg och vitt golv

The original wood paneling and coffered ceiling in the living room was gorgeous, but the hero of the room was the brass and glass light fixture that the previous owner installed. We created a seating area around it with comfy chairs perfectly placed for conversation. Being eco-minded in our approach, we love to re-use items whenever possible. The nesting tables and pale blue storage cabinet are from our client’s previous home, which we also had the privilege to decorate. We supplemented these existing pieces with a new rug, pillow and throw blanket to infuse the space with personality and link the colors of the room together.

Open modern style living room
Inredning av ett skandinaviskt stort allrum med öppen planlösning, med beige väggar, ljust trägolv, en standard öppen spis, en spiselkrans i tegelsten, en väggmonterad TV och beiget golv
Inredning av ett skandinaviskt stort allrum med öppen planlösning, med beige väggar, ljust trägolv, en standard öppen spis, en spiselkrans i tegelsten, en väggmonterad TV och beiget golv

Bild på ett mellanstort vintage allrum med öppen planlösning, med beige väggar, en spiselkrans i tegelsten, mörkt trägolv, en standard öppen spis, en väggmonterad TV och brunt golv
172 463 foton på sällskapsrum, med beige väggar och svarta väggar
7



