2 848 foton på sällskapsrum, med en spiselkrans i gips och beiget golv
Sortera efter:
Budget
Sortera efter:Populärt i dag
1 - 20 av 2 848 foton
Artikel 1 av 3

Fenêtre à 3 vantaux en pin brun, fabriquées sur mesure en France
Idéer för att renovera ett mellanstort minimalistiskt vardagsrum, med vita väggar, mellanmörkt trägolv, en standard öppen spis, en spiselkrans i gips och beiget golv
Idéer för att renovera ett mellanstort minimalistiskt vardagsrum, med vita väggar, mellanmörkt trägolv, en standard öppen spis, en spiselkrans i gips och beiget golv

Modern inredning av ett stort allrum med öppen planlösning, med vita väggar, ljust trägolv, en bred öppen spis, en väggmonterad TV, beiget golv och en spiselkrans i gips
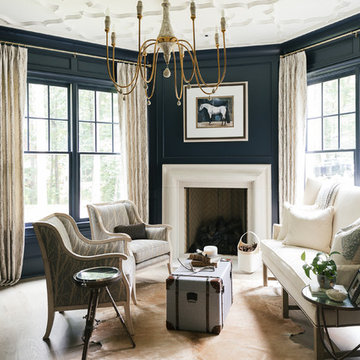
Idéer för stora vintage separata vardagsrum, med blå väggar, ljust trägolv, beiget golv, ett finrum, en standard öppen spis och en spiselkrans i gips

Foto på ett stort funkis allrum med öppen planlösning, med vita väggar, mellanmörkt trägolv, en bred öppen spis, en spiselkrans i gips och beiget golv

Elegant living room with fireplace and chic lighting solutions. Wooden furniture and indoor plants creating a natural atmosphere. Bay windows looking into the back garden, letting in natural light, presenting a well-lit formal living room.

Foto på ett stort funkis allrum med öppen planlösning, med vita väggar, ljust trägolv, en standard öppen spis, en spiselkrans i gips, en dold TV och beiget golv

Idéer för att renovera ett mellanstort maritimt allrum med öppen planlösning, med vita väggar, ljust trägolv, en standard öppen spis, en spiselkrans i gips och beiget golv

One of two family room areas in this luxury Encinitas CA home has views of the ocean, an open floor plan and opens on to a second full kitchen for entertaining at its best!

Bild på ett stort vintage allrum med öppen planlösning, med ett finrum, vita väggar, ljust trägolv, en standard öppen spis, en spiselkrans i gips och beiget golv

This holistic project involved the design of a completely new space layout, as well as searching for perfect materials, furniture, decorations and tableware to match the already existing elements of the house.
The key challenge concerning this project was to improve the layout, which was not functional and proportional.
Balance on the interior between contemporary and retro was the key to achieve the effect of a coherent and welcoming space.
Passionate about vintage, the client possessed a vast selection of old trinkets and furniture.
The main focus of the project was how to include the sideboard,(from the 1850’s) which belonged to the client’s grandmother, and how to place harmoniously within the aerial space. To create this harmony, the tones represented on the sideboard’s vitrine were used as the colour mood for the house.
The sideboard was placed in the central part of the space in order to be visible from the hall, kitchen, dining room and living room.
The kitchen fittings are aligned with the worktop and top part of the chest of drawers.
Green-grey glazing colour is a common element of all of the living spaces.
In the the living room, the stage feeling is given by it’s main actor, the grand piano and the cabinets of curiosities, which were rearranged around it to create that effect.
A neutral background consisting of the combination of soft walls and
minimalist furniture in order to exhibit retro elements of the interior.
Long live the vintage!

Idéer för stora funkis allrum med öppen planlösning, med ett spelrum, vita väggar, ljust trägolv, en bred öppen spis, en väggmonterad TV, beiget golv och en spiselkrans i gips
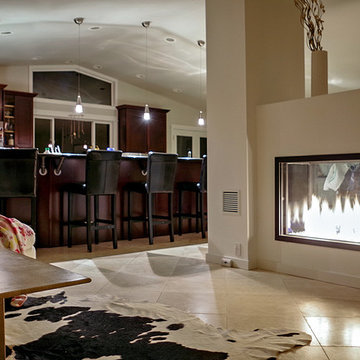
Acucraft custom gas peninsula 3 sided fireplace - private residence in Sammamish, WA.
Exempel på ett mellanstort modernt avskilt allrum, med beige väggar, klinkergolv i porslin, en öppen hörnspis, en spiselkrans i gips och beiget golv
Exempel på ett mellanstort modernt avskilt allrum, med beige väggar, klinkergolv i porslin, en öppen hörnspis, en spiselkrans i gips och beiget golv
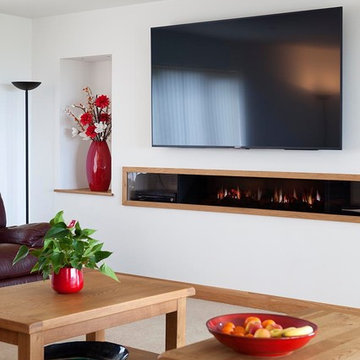
Simon Burt
Inredning av ett modernt mellanstort separat vardagsrum, med vita väggar, heltäckningsmatta, en bred öppen spis, en spiselkrans i gips, en väggmonterad TV och beiget golv
Inredning av ett modernt mellanstort separat vardagsrum, med vita väggar, heltäckningsmatta, en bred öppen spis, en spiselkrans i gips, en väggmonterad TV och beiget golv
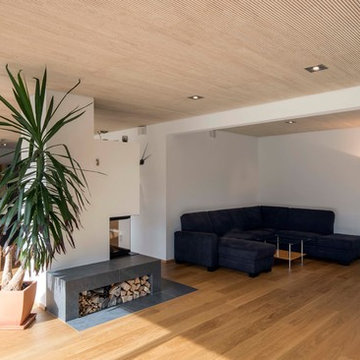
Leistungen Lebensraum Holz: Fachplanung, GU-Ausführung
Entwurf: Arch. Cathrin Peters-Rentschler, Florian Flocken
Foto: Michael Voit, Nussdorf
Inspiration för stora moderna allrum med öppen planlösning, med ett finrum, ljust trägolv, en öppen vedspis, beiget golv, en spiselkrans i gips och vita väggar
Inspiration för stora moderna allrum med öppen planlösning, med ett finrum, ljust trägolv, en öppen vedspis, beiget golv, en spiselkrans i gips och vita väggar
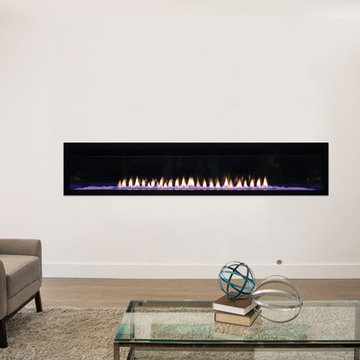
Idéer för att renovera ett mellanstort vintage allrum med öppen planlösning, med ett finrum, vita väggar, ljust trägolv, en bred öppen spis, en spiselkrans i gips och beiget golv
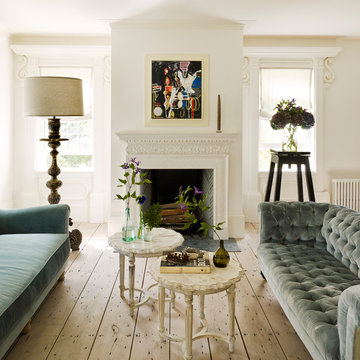
Living room, Photo by Peter Murdock
Foto på ett mellanstort vintage separat vardagsrum, med ett finrum, vita väggar, ljust trägolv, en standard öppen spis, en spiselkrans i gips och beiget golv
Foto på ett mellanstort vintage separat vardagsrum, med ett finrum, vita väggar, ljust trägolv, en standard öppen spis, en spiselkrans i gips och beiget golv

Idéer för stora funkis allrum med öppen planlösning, med gröna väggar, klinkergolv i keramik, en standard öppen spis, en spiselkrans i gips, en fristående TV och beiget golv

The Goat Shed, Devon.
The interior complements our design beautifully, with light, bright finishes to create a calm country feel, mixed contemporary materials and tones with country rustic textures.

Nordisk inredning av ett stort allrum med öppen planlösning, med vita väggar, ljust trägolv, en standard öppen spis, en spiselkrans i gips, en väggmonterad TV, ett finrum och beiget golv

Bild på ett stort funkis allrum med öppen planlösning, med vita väggar, ljust trägolv, en bred öppen spis, en spiselkrans i gips, en väggmonterad TV och beiget golv
2 848 foton på sällskapsrum, med en spiselkrans i gips och beiget golv
1



