2 851 foton på sällskapsrum, med en spiselkrans i gips och beiget golv
Sortera efter:
Budget
Sortera efter:Populärt i dag
141 - 160 av 2 851 foton
Artikel 1 av 3
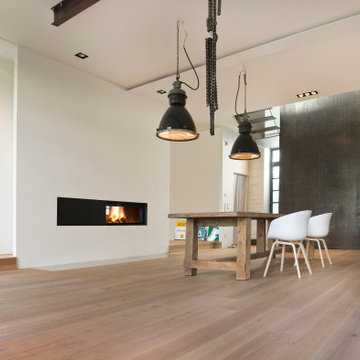
Innenansicht mit offenem Kaminofen und Stahltreppe rechts im Hintergrund, Foto: Lucia Crista
Idéer för ett stort modernt loftrum, med ett finrum, vita väggar, mellanmörkt trägolv, en öppen vedspis, en spiselkrans i gips och beiget golv
Idéer för ett stort modernt loftrum, med ett finrum, vita väggar, mellanmörkt trägolv, en öppen vedspis, en spiselkrans i gips och beiget golv
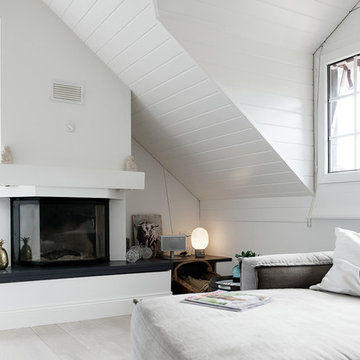
Stephanie Kasel Interiors 2017
Exempel på ett litet modernt allrum på loftet, med ett bibliotek, vita väggar, ljust trägolv, en standard öppen spis, en spiselkrans i gips och beiget golv
Exempel på ett litet modernt allrum på loftet, med ett bibliotek, vita väggar, ljust trägolv, en standard öppen spis, en spiselkrans i gips och beiget golv
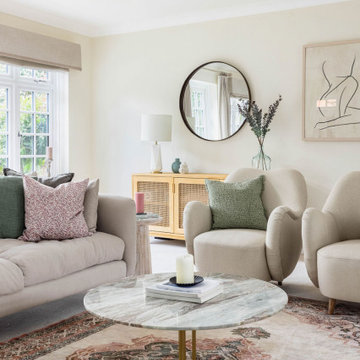
This room is a lovely big space with great natural light. But with big spaces can come big problems! It can be very difficult to create a cosy atmosphere in spaces this expansive.
However, designer Lucy cleverly brought in all the seating towards the middle of the room centred around a gorgeous vintage rug below a statement ceiling light. This made the seating area feel more intimate and avoided the family having to shout across the room at each other!
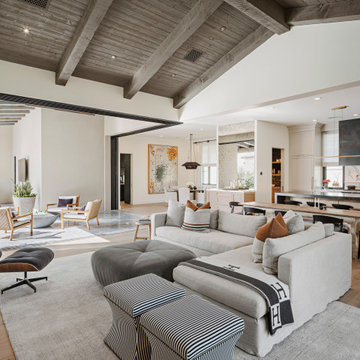
Idéer för att renovera ett funkis allrum med öppen planlösning, med vita väggar, ljust trägolv, en bred öppen spis, en spiselkrans i gips, en väggmonterad TV och beiget golv
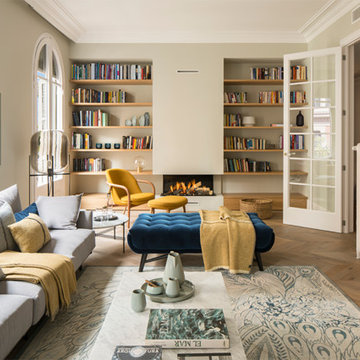
Proyecto realizado por Meritxell Ribé - The Room Studio
Construcción: The Room Work
Fotografías: Mauricio Fuertes
Idéer för att renovera ett stort medelhavsstil separat vardagsrum, med ett bibliotek, beige väggar, mellanmörkt trägolv, en öppen vedspis, en spiselkrans i gips och beiget golv
Idéer för att renovera ett stort medelhavsstil separat vardagsrum, med ett bibliotek, beige väggar, mellanmörkt trägolv, en öppen vedspis, en spiselkrans i gips och beiget golv
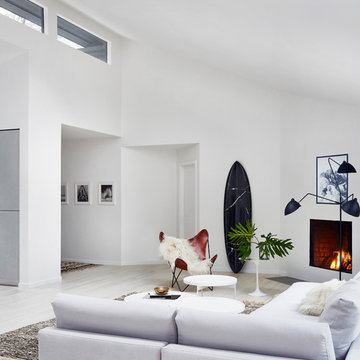
Jacob Snavely
Bild på ett mellanstort nordiskt allrum med öppen planlösning, med ett finrum, vita väggar, ljust trägolv, en standard öppen spis, en spiselkrans i gips och beiget golv
Bild på ett mellanstort nordiskt allrum med öppen planlösning, med ett finrum, vita väggar, ljust trägolv, en standard öppen spis, en spiselkrans i gips och beiget golv
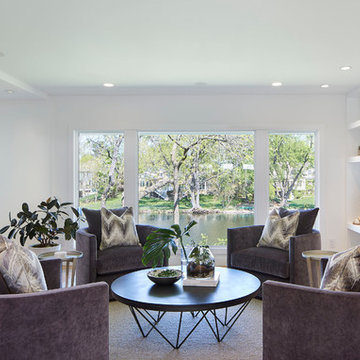
Martha O'Hara Interiors, Interior Design & Photo Styling | Corey Gaffer, Photography | Please Note: All “related,” “similar,” and “sponsored” products tagged or listed by Houzz are not actual products pictured. They have not been approved by Martha O’Hara Interiors nor any of the professionals credited. For information about our work, please contact design@oharainteriors.com.
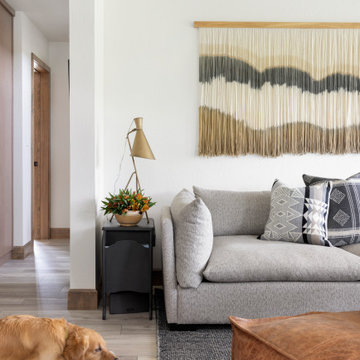
Family Room, Layers and layers of texture.
Foto på ett litet nordiskt allrum med öppen planlösning, med vita väggar, laminatgolv, en standard öppen spis, en spiselkrans i gips, en väggmonterad TV och beiget golv
Foto på ett litet nordiskt allrum med öppen planlösning, med vita väggar, laminatgolv, en standard öppen spis, en spiselkrans i gips, en väggmonterad TV och beiget golv
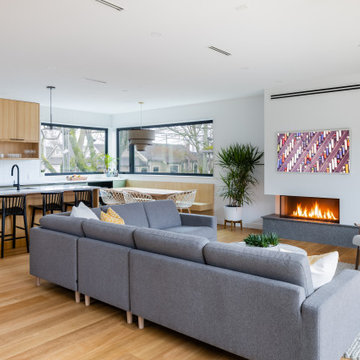
Retro inredning av ett mellanstort allrum med öppen planlösning, med vita väggar, ljust trägolv, en bred öppen spis, en spiselkrans i gips, en väggmonterad TV och beiget golv
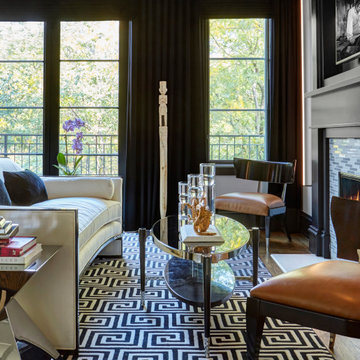
Single, upwardly mobile attorney who recently became partner at his firm at a very young age. This is his first “big boy house” and after years of living college and dorm mismatched items, the client decided to work with our firm. The space was awkward occupying a top floor of a four story walk up. The floorplan was very efficient; however it lacked any sense of “wow” There was no real foyer or entry. It was very awkward as it relates to the number of stairs. The solution: a very crisp black and while color scheme with accents of masculine blues. Since the foyer lacked architecture, we brought in a very bold and statement mural which resembles an ocean wave, creating movement. The sophisticated palette continues into the master bedroom where it is done in deep shades of warm gray. With a sense of cozy yet dramatic.
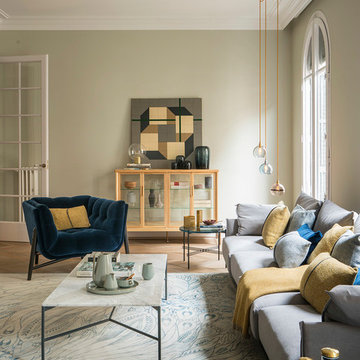
Proyecto realizado por Meritxell Ribé - The Room Studio
Construcción: The Room Work
Fotografías: Mauricio Fuertes
Idéer för stora medelhavsstil separata vardagsrum, med beige väggar, mellanmörkt trägolv, en spiselkrans i gips, beiget golv och ett finrum
Idéer för stora medelhavsstil separata vardagsrum, med beige väggar, mellanmörkt trägolv, en spiselkrans i gips, beiget golv och ett finrum
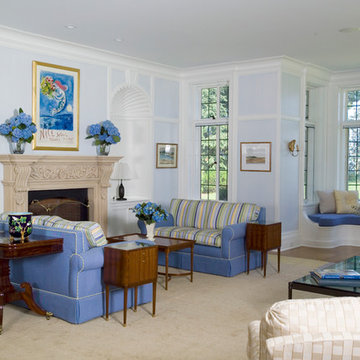
Sean O'Kane Architects (www.sokaia.com/)
Foto på ett stort vintage separat vardagsrum, med blå väggar, en standard öppen spis, ett finrum, heltäckningsmatta, en spiselkrans i gips och beiget golv
Foto på ett stort vintage separat vardagsrum, med blå väggar, en standard öppen spis, ett finrum, heltäckningsmatta, en spiselkrans i gips och beiget golv

Located less than a quarter of a mile from the iconic Widemouth Bay in North Cornwall, this innovative development of five detached dwellings is sympathetic to the local landscape character, whilst providing sustainable and healthy spaces to inhabit.
As a collection of unique custom-built properties, the success of the scheme depended on the quality of both design and construction, utilising a palette of colours and textures that addressed the local vernacular and proximity to the Atlantic Ocean.
A fundamental objective was to ensure that the new houses made a positive contribution towards the enhancement of the area and used environmentally friendly materials that would be low-maintenance and highly robust – capable of withstanding a harsh maritime climate.
Externally, bonded Porcelanosa façade at ground level and articulated, ventilated Porcelanosa façade on the first floor proved aesthetically flexible but practical. Used alongside natural stone and slate, the Porcelanosa façade provided a colourfast alternative to traditional render.
Internally, the streamlined design of the buildings is further emphasized by Porcelanosa worktops in the kitchens and tiling in the bathrooms, providing a durable but elegant finish.
The sense of community was reinforced with an extensive landscaping scheme that includes a communal garden area sown with wildflowers and the planting of apple, pear, lilac and lime trees. Cornish stone hedge bank boundaries between properties further improves integration with the indigenous terrain.
This pioneering project allows occupants to enjoy life in contemporary, state-of-the-art homes in a landmark development that enriches its environs.
Photographs: Richard Downer
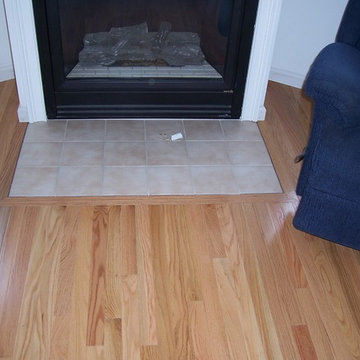
Inredning av ett klassiskt litet separat vardagsrum, med ett finrum, bruna väggar, ljust trägolv, en standard öppen spis, en spiselkrans i gips och beiget golv
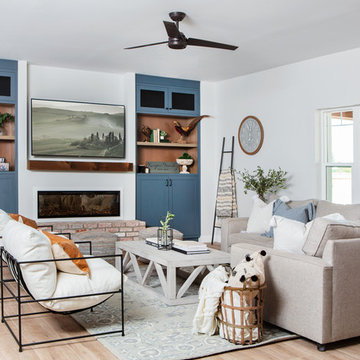
Completely remodeled farmhouse to update finishes & floor plan. Space plan, lighting schematics, finishes, furniture selection, cabinetry design and styling were done by K Design
Photography: Isaac Bailey Photography
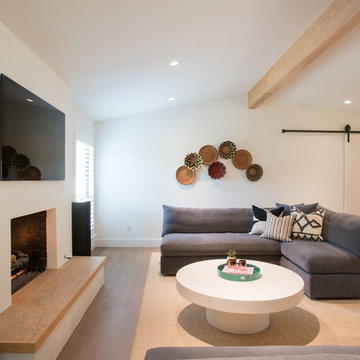
Exempel på ett stort lantligt allrum med öppen planlösning, med vita väggar, en standard öppen spis, en väggmonterad TV, en spiselkrans i gips, ljust trägolv och beiget golv
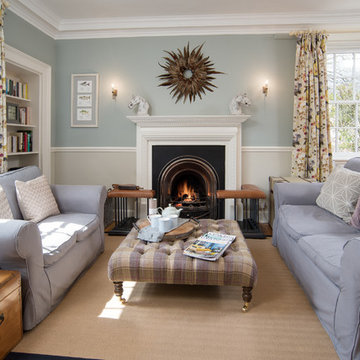
Tracey Bloxham, Inside Story Photography
Inspiration för ett stort lantligt separat vardagsrum, med blå väggar, heltäckningsmatta, en standard öppen spis, en spiselkrans i gips och beiget golv
Inspiration för ett stort lantligt separat vardagsrum, med blå väggar, heltäckningsmatta, en standard öppen spis, en spiselkrans i gips och beiget golv
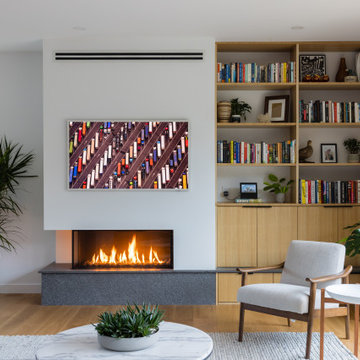
Idéer för mellanstora 50 tals allrum med öppen planlösning, med vita väggar, ljust trägolv, en bred öppen spis, en spiselkrans i gips, en väggmonterad TV och beiget golv
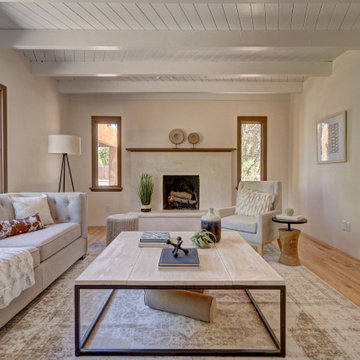
Idéer för att renovera ett mellanstort amerikanskt separat vardagsrum, med vita väggar, ljust trägolv, en standard öppen spis, en spiselkrans i gips och beiget golv

Inspiration för ett stort maritimt allrum med öppen planlösning, med ett finrum, vita väggar, ljust trägolv, en standard öppen spis, en spiselkrans i gips, en väggmonterad TV och beiget golv
2 851 foton på sällskapsrum, med en spiselkrans i gips och beiget golv
8



