69 foton på sällskapsrum, med beiget golv
Sortera efter:
Budget
Sortera efter:Populärt i dag
1 - 20 av 69 foton
Artikel 1 av 3

Inredning av ett modernt vardagsrum, med ett finrum, svarta väggar, ljust trägolv, en bred öppen spis och beiget golv

Anice Hoachlander, Hoachlander Davis Photography
Bild på ett stort 60 tals allrum med öppen planlösning, med ett finrum, ljust trägolv, blå väggar och beiget golv
Bild på ett stort 60 tals allrum med öppen planlösning, med ett finrum, ljust trägolv, blå väggar och beiget golv
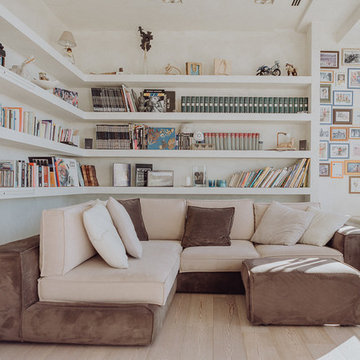
Inspiration för moderna vardagsrum, med ljust trägolv, ett bibliotek, vita väggar och beiget golv

photo: www.shanekorpisto.com
Idéer för ett mellanstort modernt separat vardagsrum, med en spiselkrans i trä, ett finrum, vita väggar, ljust trägolv, en standard öppen spis och beiget golv
Idéer för ett mellanstort modernt separat vardagsrum, med en spiselkrans i trä, ett finrum, vita väggar, ljust trägolv, en standard öppen spis och beiget golv
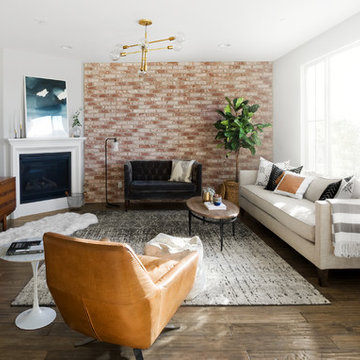
Inspiration för retro allrum med öppen planlösning, med ett finrum, flerfärgade väggar, mörkt trägolv, en standard öppen spis, en fristående TV och beiget golv
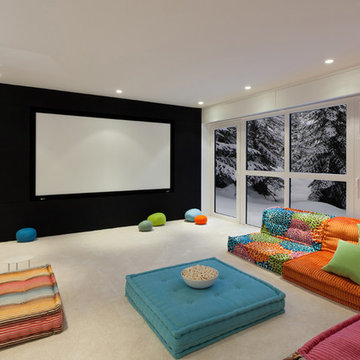
Inspiration för ett funkis hemmabio, med vita väggar, heltäckningsmatta, projektorduk och beiget golv
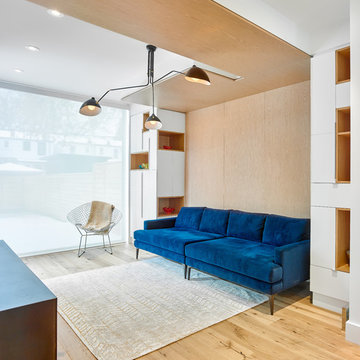
Only the chicest of modern touches for this detached home in Tornto’s Roncesvalles neighbourhood. Textures like exposed beams and geometric wild tiles give this home cool-kid elevation. The front of the house is reimagined with a fresh, new facade with a reimagined front porch and entrance. Inside, the tiled entry foyer cuts a stylish swath down the hall and up into the back of the powder room. The ground floor opens onto a cozy built-in banquette with a wood ceiling that wraps down one wall, adding warmth and richness to a clean interior. A clean white kitchen with a subtle geometric backsplash is located in the heart of the home, with large windows in the side wall that inject light deep into the middle of the house. Another standout is the custom lasercut screen features a pattern inspired by the kitchen backsplash tile. Through the upstairs corridor, a selection of the original ceiling joists are retained and exposed. A custom made barn door that repurposes scraps of reclaimed wood makes a bold statement on the 2nd floor, enclosing a small den space off the multi-use corridor, and in the basement, a custom built in shelving unit uses rough, reclaimed wood. The rear yard provides a more secluded outdoor space for family gatherings, and the new porch provides a generous urban room for sitting outdoors. A cedar slatted wall provides privacy and a backrest.

Pietra Wood & Stone European Engineered Oak flooring with a natural oiled finish.
Idéer för att renovera ett eklektiskt vardagsrum, med ett finrum, vita väggar, ljust trägolv, en standard öppen spis och beiget golv
Idéer för att renovera ett eklektiskt vardagsrum, med ett finrum, vita väggar, ljust trägolv, en standard öppen spis och beiget golv

Hand rubbed blackened steel frames the fiireplace and a recessed niche for extra wood. A reclaimed beam serves as the mantle. the lower ceilinged area to the right is a more intimate secondary seating area.
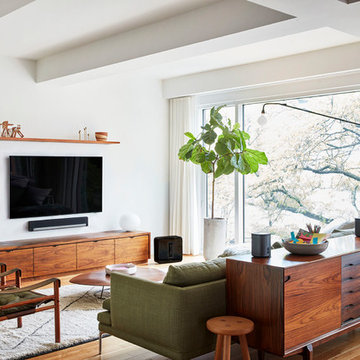
This basic Media Room features a smaller Flat Panel Display and a completely wireless Surround Sound System. The wireless Surround System also doubles as a great Music System.

Bright four seasons room with fireplace, cathedral ceiling skylights, large windows and sliding doors that open to patio.
Need help with your home transformation? Call Benvenuti and Stein design build for full service solutions. 847.866.6868.
Norman Sizemore- photographer
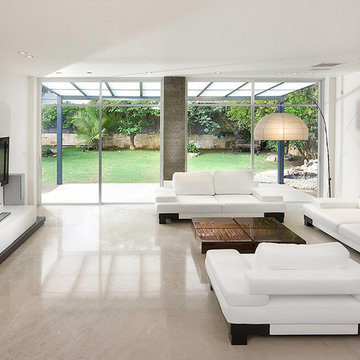
projecr for architect Michal schein
Inredning av ett modernt mycket stort vardagsrum, med en väggmonterad TV, marmorgolv och beiget golv
Inredning av ett modernt mycket stort vardagsrum, med en väggmonterad TV, marmorgolv och beiget golv
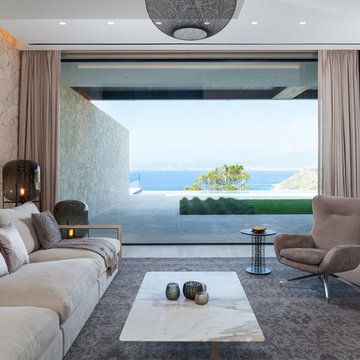
Hudson Cooper Photography
Inspiration för moderna allrum med öppen planlösning, med beige väggar och beiget golv
Inspiration för moderna allrum med öppen planlösning, med beige väggar och beiget golv
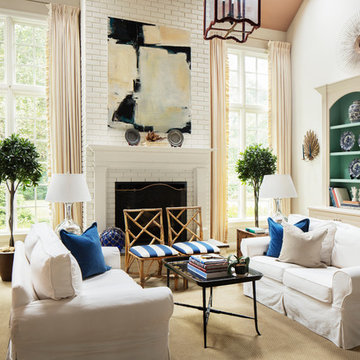
Inredning av ett eklektiskt separat vardagsrum, med ett finrum, vita väggar, heltäckningsmatta, en standard öppen spis, en spiselkrans i tegelsten och beiget golv
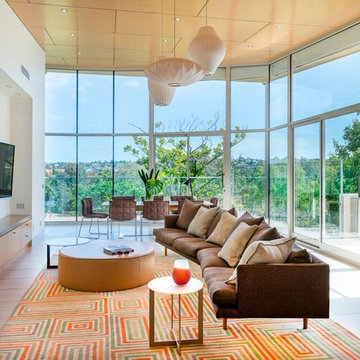
Contemporary riverside residence designed to highlight the owners' love of earthy colours. Interiors filled with light, art and soul
Foto på ett mellanstort retro allrum med öppen planlösning, med vita väggar, en väggmonterad TV, klinkergolv i keramik och beiget golv
Foto på ett mellanstort retro allrum med öppen planlösning, med vita väggar, en väggmonterad TV, klinkergolv i keramik och beiget golv

New 'Sky Frame' sliding French doors fill the entire rear elevation of the space and open onto a new terrace and steps. The connection with the rear garden has thereby been hugely improved.
A pair of antique French window shutters were adapted to form double doors to a small children's playroom.
Photographer: Nick Smith
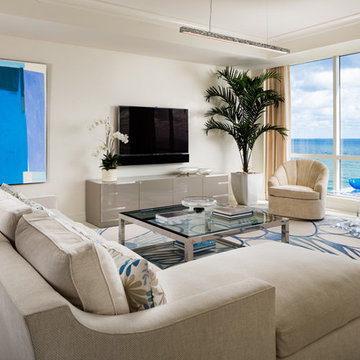
Inredning av ett modernt stort separat vardagsrum, med en väggmonterad TV, beige väggar och beiget golv
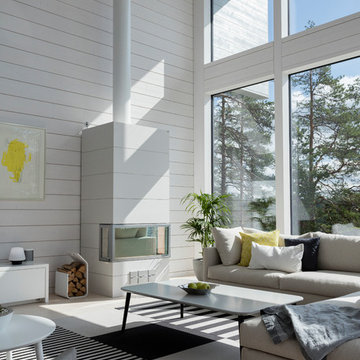
Inspiration för maritima allrum med öppen planlösning, med ett finrum, ljust trägolv, beiget golv, vita väggar och en öppen vedspis
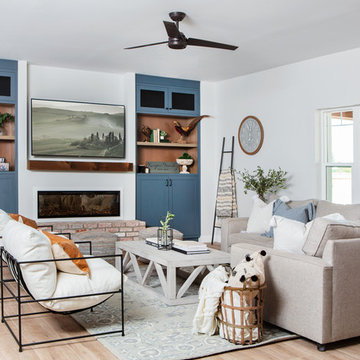
Completely remodeled farmhouse to update finishes & floor plan. Space plan, lighting schematics, finishes, furniture selection, cabinetry design and styling were done by K Design
Photography: Isaac Bailey Photography
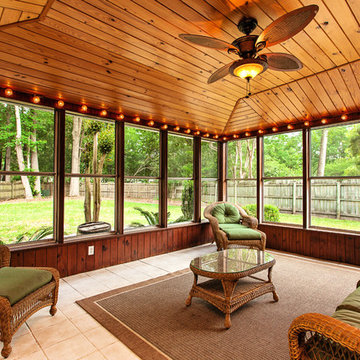
Cassandra Michelle Photography
Idéer för ett stort exotiskt uterum, med klinkergolv i keramik, tak och beiget golv
Idéer för ett stort exotiskt uterum, med klinkergolv i keramik, tak och beiget golv
69 foton på sällskapsrum, med beiget golv
1



