19 573 foton på sällskapsrum, med beiget golv
Sortera efter:
Budget
Sortera efter:Populärt i dag
141 - 160 av 19 573 foton
Artikel 1 av 3

Edward Caruso
Idéer för stora funkis allrum med öppen planlösning, med ett finrum, vita väggar, ljust trägolv, en spiselkrans i sten, en dubbelsidig öppen spis och beiget golv
Idéer för stora funkis allrum med öppen planlösning, med ett finrum, vita väggar, ljust trägolv, en spiselkrans i sten, en dubbelsidig öppen spis och beiget golv
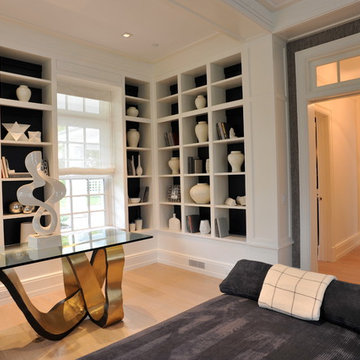
Photo by Tony Lopez / East End Film & Digital
Idéer för ett mellanstort klassiskt separat vardagsrum, med ett finrum, vita väggar, ljust trägolv och beiget golv
Idéer för ett mellanstort klassiskt separat vardagsrum, med ett finrum, vita väggar, ljust trägolv och beiget golv
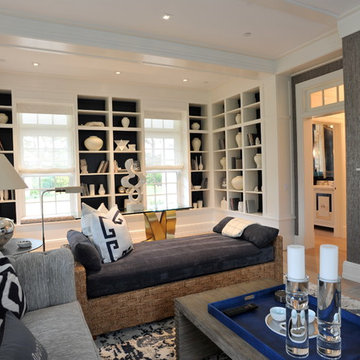
Photo by Tony Lopez / East End Film & Digital
Idéer för mellanstora vintage separata vardagsrum, med ett finrum, vita väggar, ljust trägolv och beiget golv
Idéer för mellanstora vintage separata vardagsrum, med ett finrum, vita väggar, ljust trägolv och beiget golv
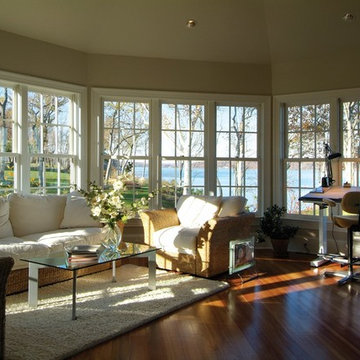
Nina Phillips
Idéer för ett stort klassiskt uterum, med ljust trägolv, tak och beiget golv
Idéer för ett stort klassiskt uterum, med ljust trägolv, tak och beiget golv
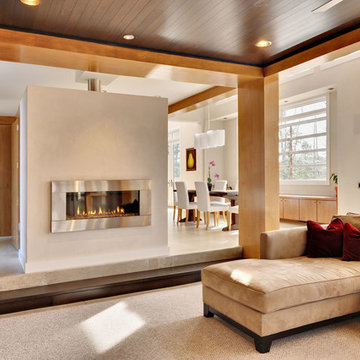
The Living Room. The Budha to the left in the photo is the spiritual center of the home.
David Quillin, Echelon Homes
Exempel på ett stort modernt allrum med öppen planlösning, med en bred öppen spis, vita väggar, travertin golv, en spiselkrans i metall och beiget golv
Exempel på ett stort modernt allrum med öppen planlösning, med en bred öppen spis, vita väggar, travertin golv, en spiselkrans i metall och beiget golv
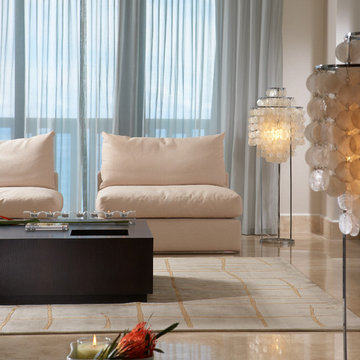
Projects by J Design Group, Your friendly Interior designers firm in Miami, FL. at your service.
www.JDesignGroup.com
FLORIDA DESIGN MAGAZINE selected our client’s luxury 3000 Sf ocean front apartment in Miami Beach, to publish it in their issue and they Said:
Classic Italian Lines, Asian Aesthetics And A Touch of Color Mix To Create An Updated Floridian Style
TEXT Roberta Cruger PHOTOGRAPHY Daniel Newcomb.
On the recommendation of friends who live in the penthouse, homeowner Danny Bensusan asked interior designer Jennifer Corredor to renovate his 3,000-square-foot Bal Harbour condominium. “I liked her ideas,” he says, so he gave her carte blanche. The challenge was to make this home unique and reflect a Floridian style different from the owner’s traditional residence on New York’s Brooklyn Bay as well as his Manhattan apartment. Water was the key. Besides enjoying the oceanfront property, Bensusan, an avid fisherman, was pleased that the location near a marina allowed access to his boat. But the original layout closed off the rooms from Atlantic vistas, so Jennifer Corredor eliminated walls to create a large open living space with water views from every angle.
“I emulated the ocean by bringing in hues of blue, sea mist and teal,” Jennifer Corredor says. In the living area, bright artwork is enlivened by an understated wave motif set against a beige backdrop. From curvaceous lines on a pair of silk area rugs and grooves on the cocktail table to a subtle undulating texture on the imported Maya Romanoff wall covering, Jennifer Corredor’s scheme balances the straight, contemporary lines. “It’s a modern apartment with a twist,” the designer says. Melding form and function with sophistication, the living area includes the dining area and kitchen separated by a column treated in frosted glass, a design element echoed throughout the space. “Glass diffuses and enriches rooms without blocking the eye,” Jennifer Corredor says.
Quality materials including exotic teak-like Afromosia create a warm effect throughout the home. Bookmatched fine-grain wood shapes the custom-designed cabinetry that offsets dark wenge-stained wood furnishings in the main living areas. Between the entry and kitchen, the design addresses the owner’s request for a bar, creating a continuous flow of Afromosia with touch-latched doors that cleverly conceal storage space. The kitchen island houses a wine cooler and refrigerator. “I wanted a place to entertain and just relax,” Bensusan says. “My favorite place is the kitchen. From the 16th floor, it overlooks the pool and beach — I can enjoy the views over wine and cheese with friends.” Glass doors with linear etchings lead to the bedrooms, heightening the airy feeling. Appropriate to the modern setting, an Asian sensibility permeates the elegant master bedroom with furnishings that hug the floor. “Japanese style is simplicity at its best,” the designer says. Pale aqua wall covering shows a hint of waves, while rich Brazilian Angico wood flooring adds character. A wall of frosted glass creates a shoji screen effect in the master suite, a unique room divider tht exemplifies the designer’s signature stunning bathrooms. A distinctive wall application of deep Caribbean Blue and Mont Blanc marble bands reiterates the lightdrenched panel. And in a guestroom, mustard tones with a floral motif augment canvases by Venezuelan artist Martha Salas-Kesser. Works of art provide a touch of color throughout, while accessories adorn the surfaces. “I insist on pieces such as the exquisite Venini vases,” Corredor says. “I try to cover every detail so that my clients are totally satisfied.”
J Design Group – Miami Interior Designers Firm – Modern – Contemporary
225 Malaga Ave.
Coral Gables, FL. 33134
Contact us: 305-444-4611
www.JDesignGroup.com
“Home Interior Designers”
"Miami modern"
“Contemporary Interior Designers”
“Modern Interior Designers”
“House Interior Designers”
“Coco Plum Interior Designers”
“Sunny Isles Interior Designers”
“Pinecrest Interior Designers”
"J Design Group interiors"
"South Florida designers"
“Best Miami Designers”
"Miami interiors"
"Miami decor"
“Miami Beach Designers”
“Best Miami Interior Designers”
“Miami Beach Interiors”
“Luxurious Design in Miami”
"Top designers"
"Deco Miami"
"Luxury interiors"
“Miami Beach Luxury Interiors”
“Miami Interior Design”
“Miami Interior Design Firms”
"Beach front"
“Top Interior Designers”
"top decor"
“Top Miami Decorators”
"Miami luxury condos"
"modern interiors"
"Modern”
"Pent house design"
"white interiors"
“Top Miami Interior Decorators”
“Top Miami Interior Designers”
“Modern Designers in Miami”
J Design Group – Miami
225 Malaga Ave.
Coral Gables, FL. 33134
Contact us: 305-444-4611
www.JDesignGroup.com
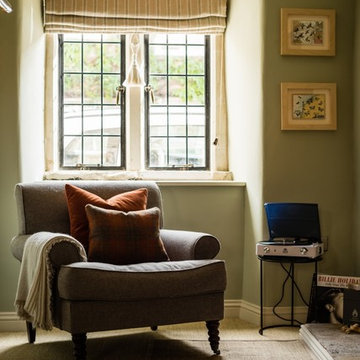
Idéer för ett mellanstort lantligt allrum med öppen planlösning, med ett finrum, gröna väggar, heltäckningsmatta, en standard öppen spis, en spiselkrans i sten och beiget golv

Sunroom in East Cobb Modern Home.
Interior design credit: Design & Curations
Photo by Elizabeth Lauren Granger Photography
Exempel på ett mellanstort klassiskt allrum med öppen planlösning, med vita väggar, mellanmörkt trägolv, en standard öppen spis, en spiselkrans i tegelsten och beiget golv
Exempel på ett mellanstort klassiskt allrum med öppen planlösning, med vita väggar, mellanmörkt trägolv, en standard öppen spis, en spiselkrans i tegelsten och beiget golv
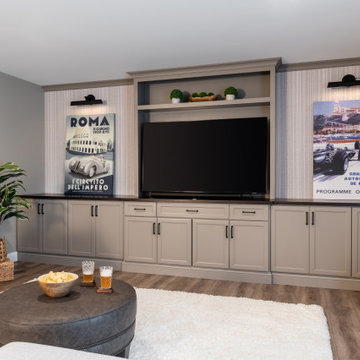
Exempel på ett mellanstort klassiskt allrum med öppen planlösning, med en hemmabar, beige väggar, mellanmörkt trägolv, en inbyggd mediavägg och beiget golv
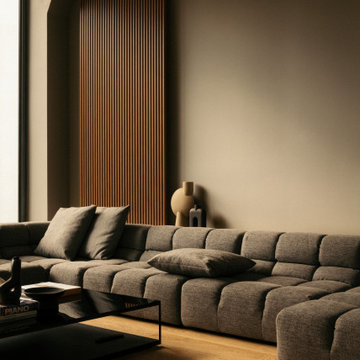
Foto på ett stort funkis allrum med öppen planlösning, med grå väggar, ljust trägolv och beiget golv

Inredning av ett medelhavsstil stort allrum med öppen planlösning, med vita väggar, travertin golv, en standard öppen spis, en spiselkrans i sten och beiget golv
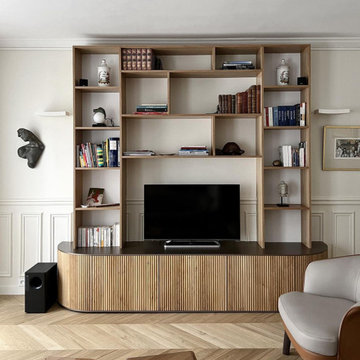
Modern inredning av ett mellanstort allrum med öppen planlösning, med ett bibliotek, vita väggar, ljust trägolv, en fristående TV och beiget golv

This expansive wood panel wall with a gorgeous cast stone traditional fireplace provide a stunning setting for family gatherings. Vintage pieces on both the mantle and the coffee table, tumbleweed, and fresh greenery give this space dimension and character. Chandelier is designer, and adds a modern vibe.

Inspiration för ett mellanstort vintage allrum med öppen planlösning, med beige väggar, klinkergolv i porslin, en standard öppen spis, en spiselkrans i sten, en väggmonterad TV och beiget golv

Custom cabinetry design, finishes, furniture, lighting and styling all by Amy Fox Interiors.
Bild på ett stort maritimt vardagsrum, med klinkergolv i porslin och beiget golv
Bild på ett stort maritimt vardagsrum, med klinkergolv i porslin och beiget golv

The Living Room is one of the first rooms seen right off the entry so the interior design demanded something unique. Strong color was added and curves in furnishings and patterns to offset all the rectangular shapes so the room is softer. This room sets the stage for what is to come throughout. Not your typical "only neutral colors" seen in most Modern Farmhouse architecture, they are there, but there is a layer of specifically selected colors added. The color palette moves you through the entire house utilizing different percentages of selected colors so each room feels like its own design but holds together with all other rooms.
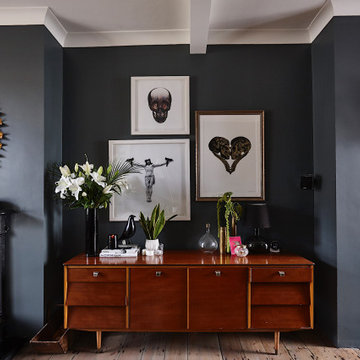
Dramatic living room and dining space with sourced furniture, antiques and artwork to curate the space.
Idéer för att renovera ett mellanstort eklektiskt separat vardagsrum, med ett finrum, grå väggar, ljust trägolv, en standard öppen spis, en spiselkrans i metall, en inbyggd mediavägg och beiget golv
Idéer för att renovera ett mellanstort eklektiskt separat vardagsrum, med ett finrum, grå väggar, ljust trägolv, en standard öppen spis, en spiselkrans i metall, en inbyggd mediavägg och beiget golv
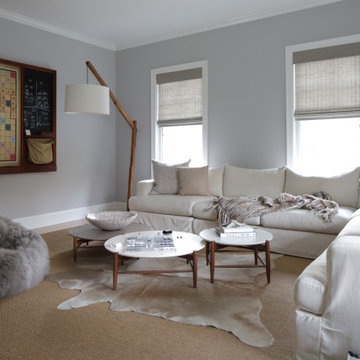
The natural hide rug layered on top of the jute carpet gives the family room warmth. Custom coffee tables in neutral tones and varied heights allow extra functionality and convenience for the sectional. The large flat screen TV, (not shown), with low, slatted wood modern media console finishes the space. Keep it easy, have a little fun!
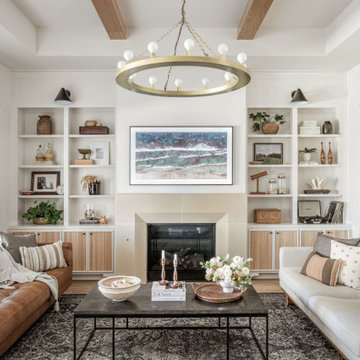
Idéer för mellanstora vintage allrum med öppen planlösning, med vita väggar, ljust trägolv, en standard öppen spis, en spiselkrans i betong, en väggmonterad TV och beiget golv

60 tals inredning av ett stort allrum med öppen planlösning, med vita väggar, ljust trägolv, en standard öppen spis, en spiselkrans i sten och beiget golv
19 573 foton på sällskapsrum, med beiget golv
8



