589 foton på sällskapsrum, med betonggolv och en dubbelsidig öppen spis
Sortera efter:
Budget
Sortera efter:Populärt i dag
1 - 20 av 589 foton
Artikel 1 av 3

An Indoor Lady
Bild på ett mellanstort funkis allrum med öppen planlösning, med grå väggar, betonggolv, en dubbelsidig öppen spis, en väggmonterad TV och en spiselkrans i trä
Bild på ett mellanstort funkis allrum med öppen planlösning, med grå väggar, betonggolv, en dubbelsidig öppen spis, en väggmonterad TV och en spiselkrans i trä
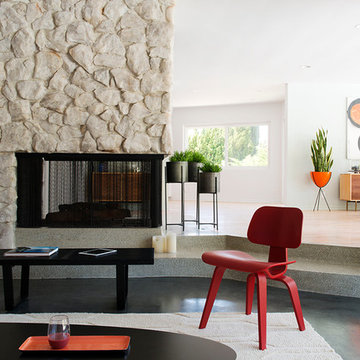
Photos by Philippe Le Berre
Exempel på ett stort modernt allrum med öppen planlösning, med betonggolv, en dubbelsidig öppen spis, en spiselkrans i sten, vita väggar, ett finrum och grått golv
Exempel på ett stort modernt allrum med öppen planlösning, med betonggolv, en dubbelsidig öppen spis, en spiselkrans i sten, vita väggar, ett finrum och grått golv

Breathtaking views of the incomparable Big Sur Coast, this classic Tuscan design of an Italian farmhouse, combined with a modern approach creates an ambiance of relaxed sophistication for this magnificent 95.73-acre, private coastal estate on California’s Coastal Ridge. Five-bedroom, 5.5-bath, 7,030 sq. ft. main house, and 864 sq. ft. caretaker house over 864 sq. ft. of garage and laundry facility. Commanding a ridge above the Pacific Ocean and Post Ranch Inn, this spectacular property has sweeping views of the California coastline and surrounding hills. “It’s as if a contemporary house were overlaid on a Tuscan farm-house ruin,” says decorator Craig Wright who created the interiors. The main residence was designed by renowned architect Mickey Muenning—the architect of Big Sur’s Post Ranch Inn, —who artfully combined the contemporary sensibility and the Tuscan vernacular, featuring vaulted ceilings, stained concrete floors, reclaimed Tuscan wood beams, antique Italian roof tiles and a stone tower. Beautifully designed for indoor/outdoor living; the grounds offer a plethora of comfortable and inviting places to lounge and enjoy the stunning views. No expense was spared in the construction of this exquisite estate.
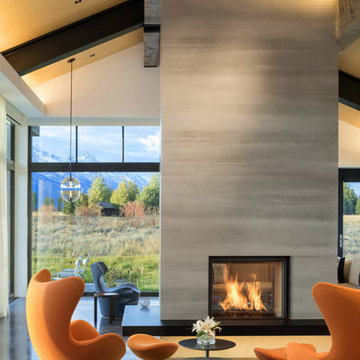
Aaron Kraft
Foto på ett funkis allrum med öppen planlösning, med vita väggar, betonggolv, en dubbelsidig öppen spis och grått golv
Foto på ett funkis allrum med öppen planlösning, med vita väggar, betonggolv, en dubbelsidig öppen spis och grått golv
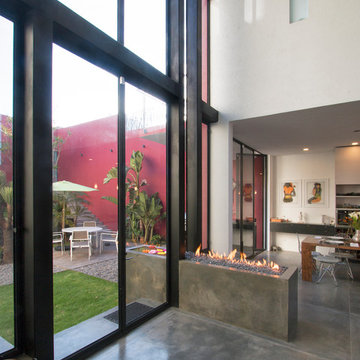
Modern inredning av ett allrum med öppen planlösning, med vita väggar, betonggolv, en dubbelsidig öppen spis och en spiselkrans i betong

Exempel på ett mycket stort modernt allrum med öppen planlösning, med beige väggar, betonggolv, en dubbelsidig öppen spis, en spiselkrans i sten och en fristående TV
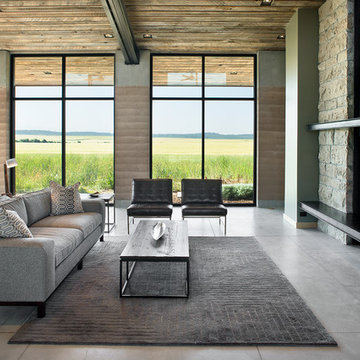
Modern living room showcasing sustainable materials such as EarthWall, with a large two sided fireplace.
Photo Credit: Roger Wade
Foto på ett funkis allrum med öppen planlösning, med betonggolv, en dubbelsidig öppen spis och en spiselkrans i sten
Foto på ett funkis allrum med öppen planlösning, med betonggolv, en dubbelsidig öppen spis och en spiselkrans i sten
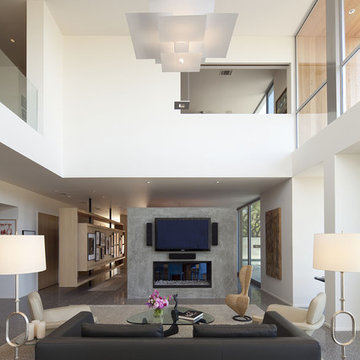
Bild på ett stort funkis allrum med öppen planlösning, med en väggmonterad TV, vita väggar, betonggolv, en dubbelsidig öppen spis och en spiselkrans i betong

The Lucius 140 Tunnel by Element4 is a perfectly proportioned linear see-through fireplace. With this design you can bring warmth and elegance to two spaces -- with just one fireplace.
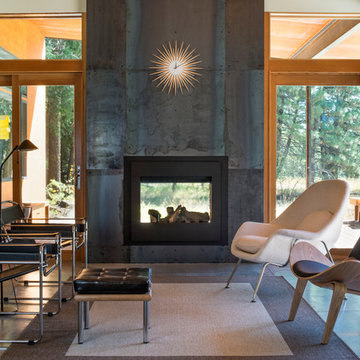
Photography by Eirik Johnson
Foto på ett mellanstort funkis separat vardagsrum, med betonggolv, en dubbelsidig öppen spis och en spiselkrans i metall
Foto på ett mellanstort funkis separat vardagsrum, med betonggolv, en dubbelsidig öppen spis och en spiselkrans i metall

Inspiration för mellanstora moderna allrum med öppen planlösning, med vita väggar, betonggolv, en dubbelsidig öppen spis, en spiselkrans i metall och grått golv

Inredning av ett modernt mellanstort allrum med öppen planlösning, med vita väggar, betonggolv, en dubbelsidig öppen spis, en spiselkrans i sten och grått golv

This project is a precedent for beautiful and sustainable design. The dwelling is a spatially efficient 155m2 internal with 27m2 of decks. It is entirely at one level on a polished eco friendly concrete slab perched high on an acreage with expansive views on all sides. It is fully off grid and has rammed earth walls with all other materials sustainable and zero maintenance.

Inspiration för stora moderna allrum med öppen planlösning, med grå väggar, betonggolv, en dubbelsidig öppen spis, en spiselkrans i betong och grått golv
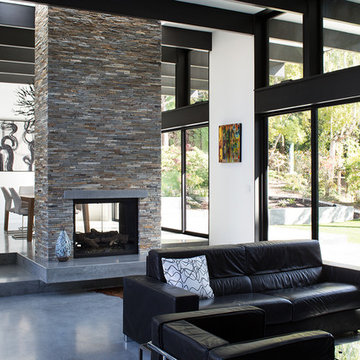
The owners, inspired by mid-century modern architecture, hired Klopf Architecture to design an Eichler-inspired 21st-Century, energy efficient new home that would replace a dilapidated 1940s home. The home follows the gentle slope of the hillside while the overarching post-and-beam roof above provides an unchanging datum line. The changing moods of nature animate the house because of views through large glass walls at nearly every vantage point. Every square foot of the house remains close to the ground creating and adding to the sense of connection with nature.
Klopf Architecture Project Team: John Klopf, AIA, Geoff Campen, Angela Todorova, and Jeff Prose
Structural Engineer: Alex Rood, SE, Fulcrum Engineering (now Pivot Engineering)
Landscape Designer (atrium): Yoshi Chiba, Chiba's Gardening
Landscape Designer (rear lawn): Aldo Sepulveda, Sepulveda Landscaping
Contractor: Augie Peccei, Coast to Coast Construction
Photography ©2015 Mariko Reed
Location: Belmont, CA
Year completed: 2015

Bild på ett allrum med öppen planlösning, med ett bibliotek, vita väggar, betonggolv, en dubbelsidig öppen spis, en spiselkrans i tegelsten och grått golv

Idéer för mellanstora funkis allrum med öppen planlösning, med ett finrum, en dubbelsidig öppen spis, betonggolv, en spiselkrans i betong och svart golv

Idéer för att renovera ett stort rustikt allrum med öppen planlösning, med en dubbelsidig öppen spis, en spiselkrans i metall, en väggmonterad TV, betonggolv, grått golv och beige väggar

James Florio & Kyle Duetmeyer
Idéer för mellanstora industriella allrum med öppen planlösning, med vita väggar, betonggolv, en dubbelsidig öppen spis, en spiselkrans i metall och grått golv
Idéer för mellanstora industriella allrum med öppen planlösning, med vita väggar, betonggolv, en dubbelsidig öppen spis, en spiselkrans i metall och grått golv
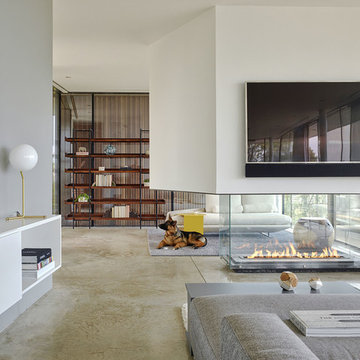
SGM Photography
Inredning av ett modernt allrum med öppen planlösning, med vita väggar, betonggolv, en dubbelsidig öppen spis och en väggmonterad TV
Inredning av ett modernt allrum med öppen planlösning, med vita väggar, betonggolv, en dubbelsidig öppen spis och en väggmonterad TV
589 foton på sällskapsrum, med betonggolv och en dubbelsidig öppen spis
1



