267 foton på sällskapsrum, med betonggolv och en spiselkrans i trä
Sortera efter:
Budget
Sortera efter:Populärt i dag
121 - 140 av 267 foton
Artikel 1 av 3
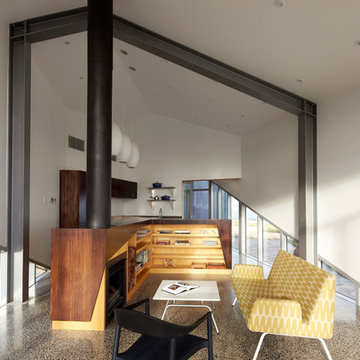
Internal living room view.
Design: Andrew Simpson Architects
Project Team: Andrew Simpson, Owen West, Steve Hatzellis, Dennis Prior, Stephan Bekhor, Eugene An
Completed: 2009
Photography: Christine Francis
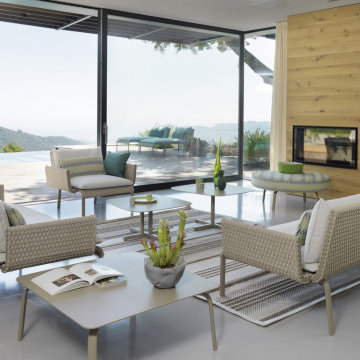
Modern inredning av ett mellanstort allrum med öppen planlösning, med beige väggar, betonggolv, en standard öppen spis, en spiselkrans i trä och grått golv
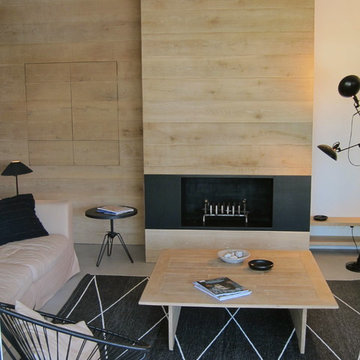
Sol en béton ciré Marius Aurenti Gris Perle. Maison aménagée et décorée par l'architecte d'intérieur Nancy Geernaert (JustinHome)
Inspiration för mellanstora moderna allrum med öppen planlösning, med vita väggar, betonggolv, en standard öppen spis, en spiselkrans i trä och grått golv
Inspiration för mellanstora moderna allrum med öppen planlösning, med vita väggar, betonggolv, en standard öppen spis, en spiselkrans i trä och grått golv
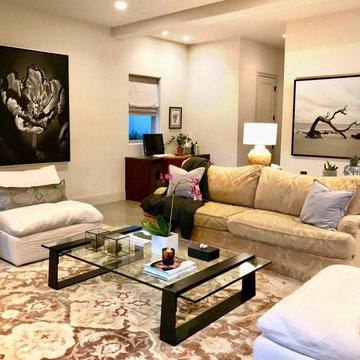
This family hails from Tennessee and recently bought a home in sunny Tampa Bay! They bought this modern home, furniture included – and were looking to make the spaces speak to them. We rearranged the entire house and added new pieces meant to incorporate that warm, eclectic charm! To see the BEFORE photos, click here: http://bit.ly/farmtotampa
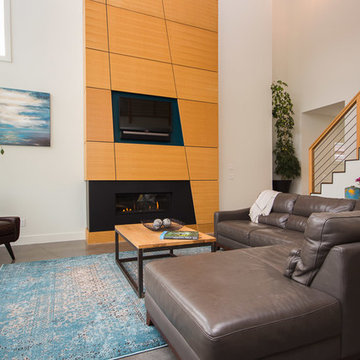
Inspiration för ett stort funkis allrum med öppen planlösning, med vita väggar, betonggolv, en bred öppen spis, en spiselkrans i trä, en väggmonterad TV och grått golv
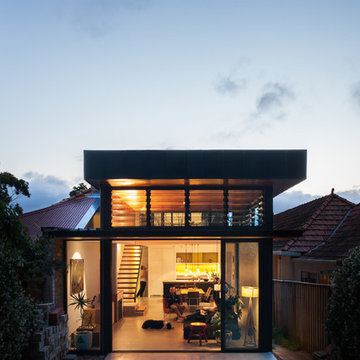
Katherine Lu
Inredning av ett modernt mellanstort allrum med öppen planlösning, med vita väggar, betonggolv, en standard öppen spis, en spiselkrans i trä och en dold TV
Inredning av ett modernt mellanstort allrum med öppen planlösning, med vita väggar, betonggolv, en standard öppen spis, en spiselkrans i trä och en dold TV
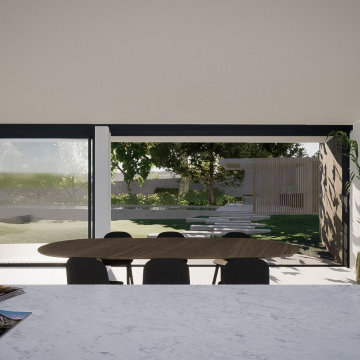
Cuisine avec ilot sur une pièce de vie ouverte
Inspiration för stora moderna allrum med öppen planlösning, med ett bibliotek, vita väggar, betonggolv, en standard öppen spis, en spiselkrans i trä och vitt golv
Inspiration för stora moderna allrum med öppen planlösning, med ett bibliotek, vita väggar, betonggolv, en standard öppen spis, en spiselkrans i trä och vitt golv
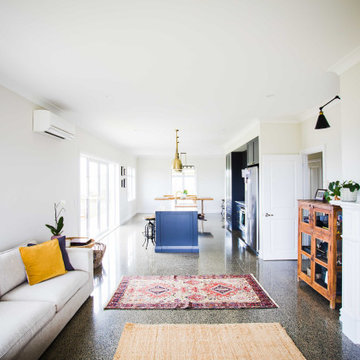
Inredning av ett mellanstort allrum med öppen planlösning, med ett finrum, vita väggar, betonggolv, en standard öppen spis, en spiselkrans i trä, en väggmonterad TV och grått golv
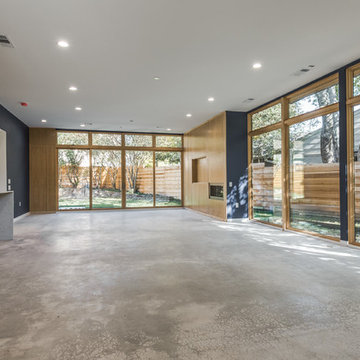
Idéer för ett modernt allrum med öppen planlösning, med blå väggar, betonggolv, en standard öppen spis, en spiselkrans i trä och en inbyggd mediavägg
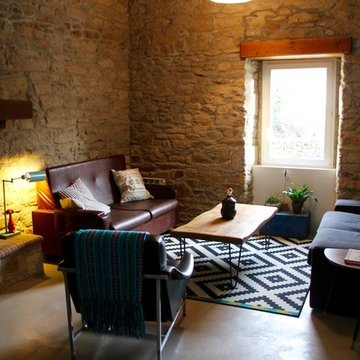
como
Lantlig inredning av ett mellanstort allrum med öppen planlösning, med grå väggar, betonggolv, en standard öppen spis och en spiselkrans i trä
Lantlig inredning av ett mellanstort allrum med öppen planlösning, med grå väggar, betonggolv, en standard öppen spis och en spiselkrans i trä
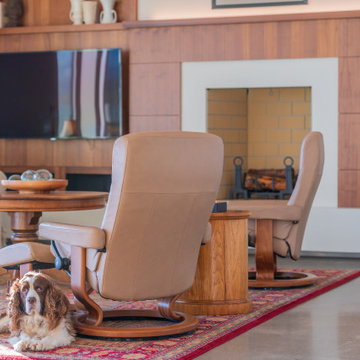
This home sits at a dramatic juncture between a state highway and the Columbia River, adjacent to the Lewis and Clark Scenic Byway. Steps away from its namesake, Steamboat Landing Park, the home has dramatic 180 degree views of the river, Mount Hood, and Oregon beyond. Creating a connection and celebrating this stunning natural setting while keeping highway noise at bay was one of this project's primary goals. Equally as important was the goal to design a high-performance building. These goals were met by implementing an energy-efficient heat pump system, radiant floor heating, 10" thick super-insulated concrete walls, closed-cell spray foam insulation in the attic, and triple-pane windows throughout. The sustainable attributes were balanced with durable and long-lasting materials, including standing seam metal roofing, stucco, and cedar siding to create a home that will stand for generations. Honoring the homeowner's request to design an age-in-place, one-level home, the plan is a simple sequence of bars with the two largest capped by gable roofs. The tallest of the bars closest to the highway is a garage, which houses the couple's much-loved Airstream. A smaller flat-roofed bar acts as a connector between the gabled forms and serves as the home's entry with the kitchen functions beyond. The largest of the bars, and the one closest to the river, includes an open concept great room flanked by two-bedroom suites on either side. A water-front deck spans the entire living and dining area, with a twenty-foot wide multi-slide panel door offering a seamless connection to an outdoor covered entertainment area. Inside, smooth concrete floors, walnut casework, and multiple skylights combine to create a truly inviting space.
Photographer: Matt Swain Photography
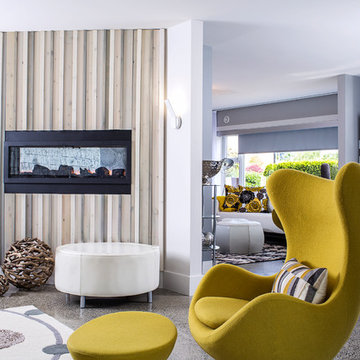
Derek Ford
Foto på ett mellanstort funkis allrum med öppen planlösning, med grå väggar, betonggolv, en öppen hörnspis och en spiselkrans i trä
Foto på ett mellanstort funkis allrum med öppen planlösning, med grå väggar, betonggolv, en öppen hörnspis och en spiselkrans i trä
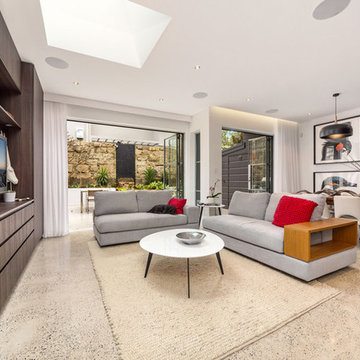
Light and airy open plan living & dining room leading to lovely courtyard makes this renovation modern and comfortable.
Idéer för mellanstora funkis allrum med öppen planlösning, med vita väggar, betonggolv, en standard öppen spis, en spiselkrans i trä och en inbyggd mediavägg
Idéer för mellanstora funkis allrum med öppen planlösning, med vita väggar, betonggolv, en standard öppen spis, en spiselkrans i trä och en inbyggd mediavägg
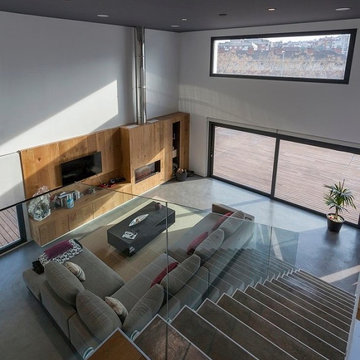
Idéer för att renovera ett mycket stort funkis allrum med öppen planlösning, med ett finrum, vita väggar, betonggolv, en standard öppen spis, en spiselkrans i trä och en väggmonterad TV
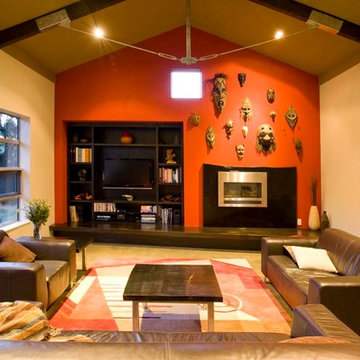
The Raging Bull feature wall at the end of the living pavilion sets off the collection of New Guinea masks and the Macrocarpa slab used as a fireplace surround. The recess on the left holds books, collections, and the entertainment system which is rendered less conspicuous in the dark stained wood recess. Custom steel and timber trusses hold support the roof with efficiency and style.
Photo - John Nicholson
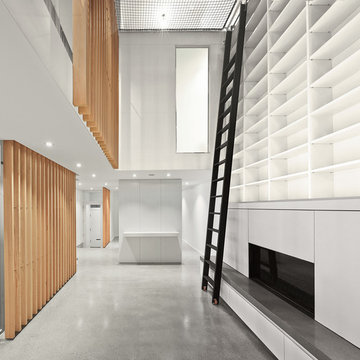
Double height atrium with a net 'ceiling' that is a play surface adjacent the kid's rooms on the third floor
Foto på ett stort funkis separat vardagsrum, med vita väggar, betonggolv, en spiselkrans i trä, ett finrum, en standard öppen spis och grått golv
Foto på ett stort funkis separat vardagsrum, med vita väggar, betonggolv, en spiselkrans i trä, ett finrum, en standard öppen spis och grått golv
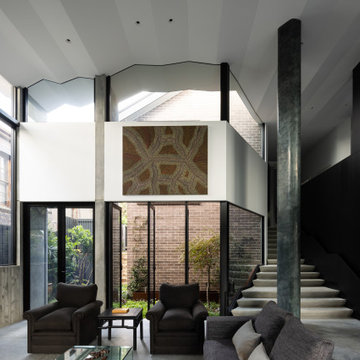
Idéer för ett mycket stort modernt allrum med öppen planlösning, med ett finrum, flerfärgade väggar, betonggolv, en standard öppen spis, en spiselkrans i trä, en väggmonterad TV och grått golv

土間リビングでのんびり photo by KAZ
Idéer för små orientaliska vardagsrum, med betonggolv, en öppen vedspis och en spiselkrans i trä
Idéer för små orientaliska vardagsrum, med betonggolv, en öppen vedspis och en spiselkrans i trä
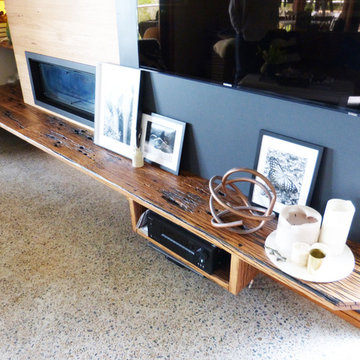
Custom made bench seat/entertainment unit. Recycled blackbutt, heavily weathered.
Foto på ett mellanstort funkis vardagsrum, med betonggolv, en öppen vedspis, en spiselkrans i trä och en fristående TV
Foto på ett mellanstort funkis vardagsrum, med betonggolv, en öppen vedspis, en spiselkrans i trä och en fristående TV
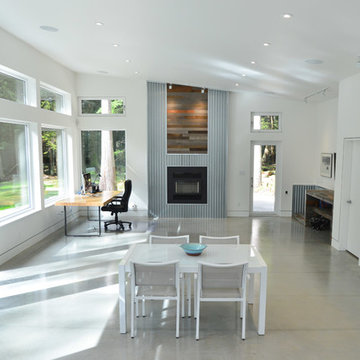
This modern open concept rancher has an abundance of light and brings the amazing wood surrounding in. The polished concrete gray floors reflect the light.
267 foton på sällskapsrum, med betonggolv och en spiselkrans i trä
7



