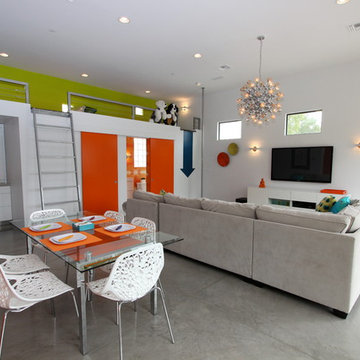47 048 foton på sällskapsrum, med betonggolv och klinkergolv i porslin
Sortera efter:
Budget
Sortera efter:Populärt i dag
21 - 40 av 47 048 foton
Artikel 1 av 3
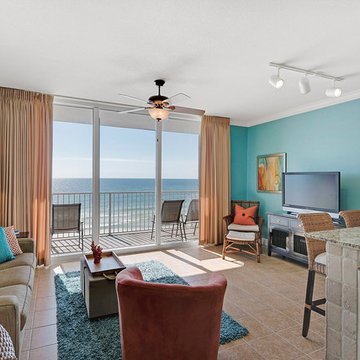
Emerald Coast Real Estate Photography
Inredning av ett maritimt allrum med öppen planlösning, med blå väggar och klinkergolv i porslin
Inredning av ett maritimt allrum med öppen planlösning, med blå väggar och klinkergolv i porslin

This contemporary beauty features a 3D porcelain tile wall with the TV and propane fireplace built in. The glass shelves are clear, starfire glass so they appear blue instead of green.
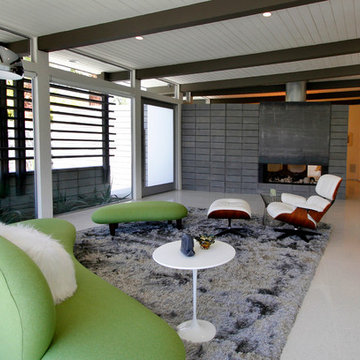
Idéer för mellanstora 60 tals allrum med öppen planlösning, med beige väggar, klinkergolv i porslin och en fristående TV

View of Great Room/Living Room and Entertainment Center: 41 West Coastal Retreat Series reveals creative, fresh ideas, for a new look to define the casual beach lifestyle of Naples.
More than a dozen custom variations and sizes are available to be built on your lot. From this spacious 3,000 square foot, 3 bedroom model, to larger 4 and 5 bedroom versions ranging from 3,500 - 10,000 square feet, including guest house options.

The Pearl is a Contemporary styled Florida Tropical home. The Pearl was designed and built by Josh Wynne Construction. The design was a reflection of the unusually shaped lot which is quite pie shaped. This green home is expected to achieve the LEED Platinum rating and is certified Energy Star, FGBC Platinum and FPL BuildSmart. Photos by Ryan Gamma
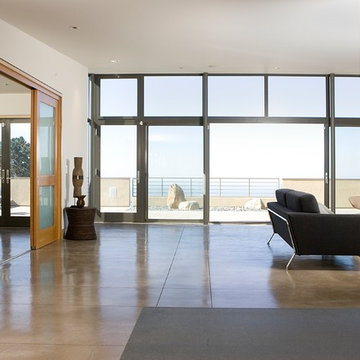
The Golden Gate Bridge is directly ahead through the tall glass window wall, and to the right is the open living room, to the left the dining room, all sitting on polished custom colored radiant heated concrete floors.
Photo Credit: John Sutton Photography
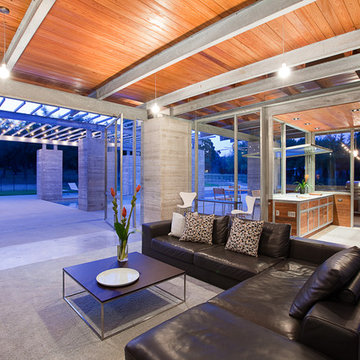
Cypress, ipe, galvanized steel, cast in place concrete
Photo by Jonathan H. Jackson
Industriell inredning av ett mellanstort allrum med öppen planlösning, med ett finrum, grå väggar och betonggolv
Industriell inredning av ett mellanstort allrum med öppen planlösning, med ett finrum, grå väggar och betonggolv
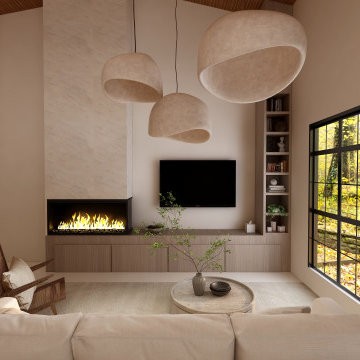
Inspiration för stora moderna allrum med öppen planlösning, med ett bibliotek, beige väggar, betonggolv, en bred öppen spis, en spiselkrans i sten, en väggmonterad TV och beiget golv

Idéer för ett stort modernt allrum med öppen planlösning, med vita väggar, en bred öppen spis, betonggolv, svart golv och en väggmonterad TV

A relatively cozy living room can open up in multiple dimensions, extending its reach across the outdoor living spaces like the dining patio. Photography: Andrew Pogue Photography.

Inredning av ett modernt litet allrum med öppen planlösning, med vita väggar, betonggolv och en väggmonterad TV
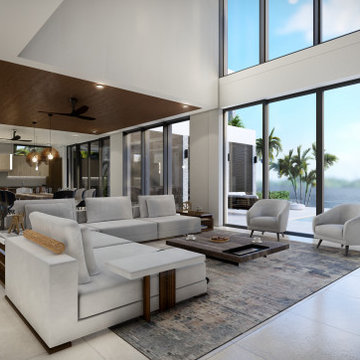
Bild på ett stort funkis allrum med öppen planlösning, med vita väggar, klinkergolv i porslin, en inbyggd mediavägg och beiget golv
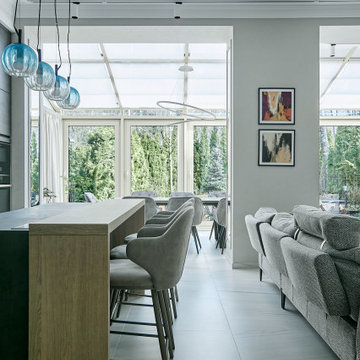
Inspiration för ett funkis allrum med öppen planlösning, med grå väggar, klinkergolv i porslin och vitt golv

open living room into kitchen. full-width sliding glass doors opening into the rear patio and pool deck.
Modern inredning av ett litet allrum med öppen planlösning, med vita väggar, klinkergolv i porslin, en inbyggd mediavägg och beiget golv
Modern inredning av ett litet allrum med öppen planlösning, med vita väggar, klinkergolv i porslin, en inbyggd mediavägg och beiget golv

The house had two bedrooms, two bathrooms and an open plan living and kitchen space.
Bild på ett funkis allrum med öppen planlösning, med betonggolv, en öppen vedspis och grått golv
Bild på ett funkis allrum med öppen planlösning, med betonggolv, en öppen vedspis och grått golv
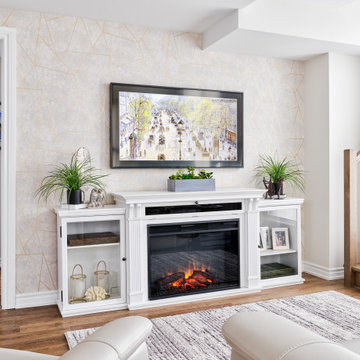
One of the challenges of this large open space is the traffic lane to the terrace, which cuts right through the living area, which also has the only wall that can accommodate a flat-screen TV.
Thoughtful furniture placement divides up the space, so that you can easily move from one area to another. Each piece of custom artwork, all different in style, not only works well together but also directs your eyes from one spot to the next, as do the pops of colour in this neutral colour palette. Wallpaper adds that final touch.
This space perfectly captures a lifetime of adventure and even includes one piece of artwork from my client's art collection that they courageously parted when they decided to embrace a completely new look.
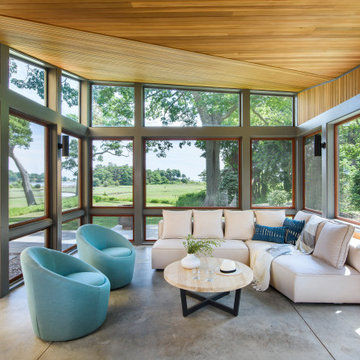
Coastal Modern Farmhouse
Flavin Architects designed a structure that inherits its silhouette from the New England farmhouse and orients itself to the adjacent wetlands. The elegance of its shape is an effect of an austere geometry. The cedar shingle cladding underneath the lines of the metal roof reinforces this sense of confident understatement. A screened porch looks over a gentle downslope and a stretch of verdant wetlands into Kettle Cove.
The interior extends the sense of local inheritance with a cadence of heavy timber beams that cross a tongue-and-groove ceiling to meet exposed steel beams. This set up echoes the simple framing of local colonial homes. A wood-burning fireplace also evokes this history, and with its mantle of reclaimed railroad ties, and the raw edged monolithic hearth, creates a sense of organic relation to the surrounding landscape.
The interior symmetry of our Kettle Cove Farmhouse is illuminated by a generous sweep of windows that face east toward the rising sun. Flavin Architects has created a sense of flow from the interior to the exterior of the house.

The balance of textures and color in the living room came together beautifully: stone, oak, chenille, glass, warm and cool colors.
Exempel på ett mellanstort modernt allrum med öppen planlösning, med grå väggar, betonggolv, en öppen vedspis, en spiselkrans i sten, en inbyggd mediavägg och grått golv
Exempel på ett mellanstort modernt allrum med öppen planlösning, med grå väggar, betonggolv, en öppen vedspis, en spiselkrans i sten, en inbyggd mediavägg och grått golv
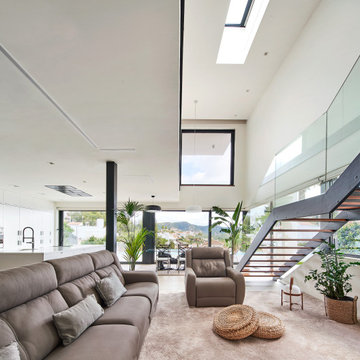
Inspiration för stora moderna allrum med öppen planlösning, med vita väggar, klinkergolv i porslin och beiget golv
47 048 foton på sällskapsrum, med betonggolv och klinkergolv i porslin
2




