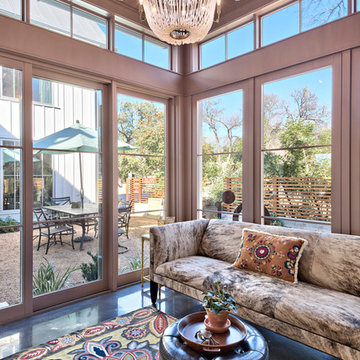1 559 foton på sällskapsrum, med betonggolv
Sortera efter:
Budget
Sortera efter:Populärt i dag
1 - 20 av 1 559 foton
Artikel 1 av 3

Furnishing of this particular top floor loft, the owner wanted to have modern rustic style.
Foto på ett stort funkis allrum på loftet, med gula väggar, betonggolv, en hängande öppen spis, en spiselkrans i metall och grått golv
Foto på ett stort funkis allrum på loftet, med gula väggar, betonggolv, en hängande öppen spis, en spiselkrans i metall och grått golv

bench storage cabinets with white top
Jessie Preza
Foto på ett stort funkis separat vardagsrum, med betonggolv, brunt golv, ett finrum, vita väggar och en väggmonterad TV
Foto på ett stort funkis separat vardagsrum, med betonggolv, brunt golv, ett finrum, vita väggar och en väggmonterad TV
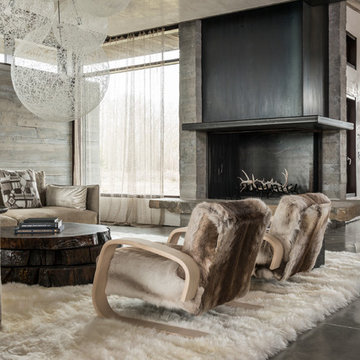
Inspiration för ett stort rustikt allrum med öppen planlösning, med vita väggar, betonggolv, en standard öppen spis och en spiselkrans i betong
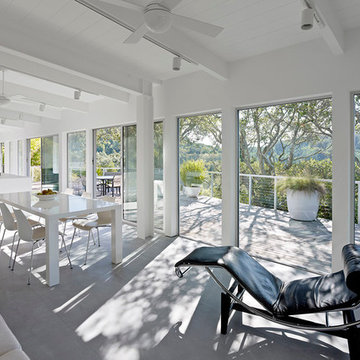
Bruce Damonte
Foto på ett mellanstort funkis allrum med öppen planlösning, med vita väggar och betonggolv
Foto på ett mellanstort funkis allrum med öppen planlösning, med vita väggar och betonggolv

I was honored to work with these homeowners again, now to fully furnish this new magnificent architectural marvel made especially for them by Lake Flato Architects. Creating custom furnishings for this entire home is a project that spanned over a year in careful planning, designing and sourcing while the home was being built and then installing soon thereafter. I embarked on this design challenge with three clear goals in mind. First, create a complete furnished environment that complimented not competed with the architecture. Second, elevate the client’s quality of life by providing beautiful, finely-made, comfortable, easy-care furnishings. Third, provide a visually stunning aesthetic that is minimalist, well-edited, natural, luxurious and certainly one of kind. Ultimately, I feel we succeeded in creating a visual symphony accompaniment to the architecture of this room, enhancing the warmth and livability of the space while keeping high design as the principal focus.
The centerpiece of this modern sectional is the collection of aged bronze and wood faceted cocktail tables to create a sculptural dynamic focal point to this otherwise very linear space.
From this room there is a view of the solar panels installed on a glass ceiling at the breezeway. Also there is a 1 ton sliding wood door that shades this wall of windows when needed for privacy and shade.

Coates Design Architects Seattle
Lara Swimmer Photography
Fairbank Construction
Inspiration för ett stort funkis allrum med öppen planlösning, med ett finrum, beige väggar, betonggolv, en standard öppen spis, en spiselkrans i sten, en dold TV och beiget golv
Inspiration för ett stort funkis allrum med öppen planlösning, med ett finrum, beige väggar, betonggolv, en standard öppen spis, en spiselkrans i sten, en dold TV och beiget golv
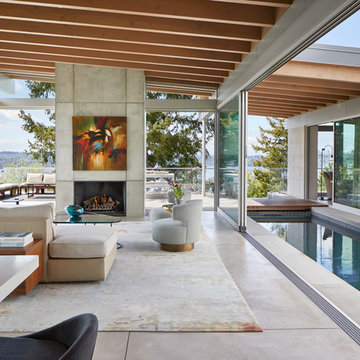
Exempel på ett stort modernt allrum med öppen planlösning, med betonggolv, en standard öppen spis, en spiselkrans i betong, en dold TV och grått golv

We love this living room with its large windows and natural light filtering in.
Inspiration för ett stort funkis allrum med öppen planlösning, med ett finrum, beige väggar, betonggolv, en bred öppen spis, en väggmonterad TV och en spiselkrans i sten
Inspiration för ett stort funkis allrum med öppen planlösning, med ett finrum, beige väggar, betonggolv, en bred öppen spis, en väggmonterad TV och en spiselkrans i sten
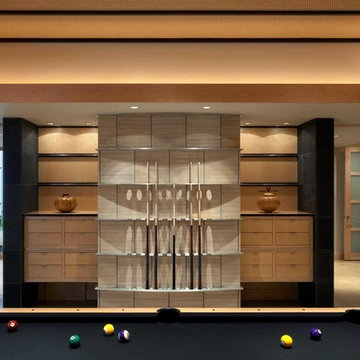
Farshid Assassi
Idéer för att renovera ett stort funkis allrum med öppen planlösning, med flerfärgade väggar, betonggolv och beiget golv
Idéer för att renovera ett stort funkis allrum med öppen planlösning, med flerfärgade väggar, betonggolv och beiget golv
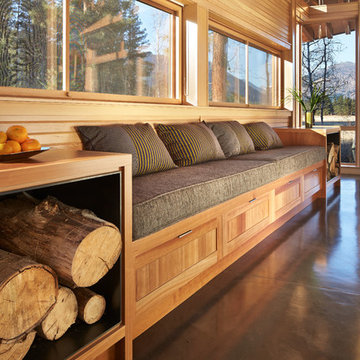
Benjamin Benschneider
Inspiration för stora moderna allrum med öppen planlösning, med betonggolv, en standard öppen spis och en spiselkrans i sten
Inspiration för stora moderna allrum med öppen planlösning, med betonggolv, en standard öppen spis och en spiselkrans i sten
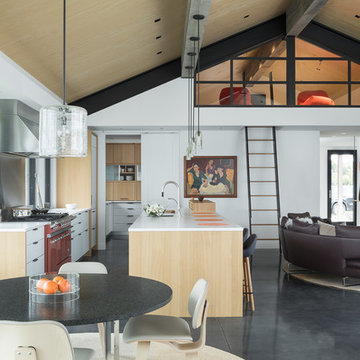
Aaron Kraft, Krafty Photos
Idéer för mellanstora funkis allrum med öppen planlösning, med vita väggar, betonggolv och svart golv
Idéer för mellanstora funkis allrum med öppen planlösning, med vita väggar, betonggolv och svart golv

Screened Sun room with tongue and groove ceiling and floor to ceiling Chilton Woodlake blend stone fireplace. Wood framed screen windows and cement floor.
(Ryan Hainey)

Industriell inredning av ett stort allrum med öppen planlösning, med ett finrum, beige väggar, betonggolv, en standard öppen spis, en spiselkrans i sten och en väggmonterad TV

Embarking on the design journey of Wabi Sabi Refuge, I immersed myself in the profound quest for tranquility and harmony. This project became a testament to the pursuit of a tranquil haven that stirs a deep sense of calm within. Guided by the essence of wabi-sabi, my intention was to curate Wabi Sabi Refuge as a sacred space that nurtures an ethereal atmosphere, summoning a sincere connection with the surrounding world. Deliberate choices of muted hues and minimalist elements foster an environment of uncluttered serenity, encouraging introspection and contemplation. Embracing the innate imperfections and distinctive qualities of the carefully selected materials and objects added an exquisite touch of organic allure, instilling an authentic reverence for the beauty inherent in nature's creations. Wabi Sabi Refuge serves as a sanctuary, an evocative invitation for visitors to embrace the sublime simplicity, find solace in the imperfect, and uncover the profound and tranquil beauty that wabi-sabi unveils.

The original ceiling, comprised of exposed wood deck and beams, was revealed after being concealed by a flat ceiling for many years. The beams and decking were bead blasted and refinished (the original finish being damaged by multiple layers of paint); the intact ceiling of another nearby Evans' home was used to confirm the stain color and technique.
Architect: Gene Kniaz, Spiral Architects
General Contractor: Linthicum Custom Builders
Photo: Maureen Ryan Photography
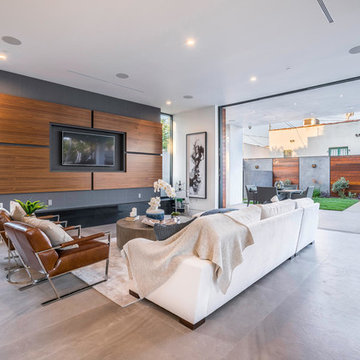
Foto på ett mycket stort funkis allrum med öppen planlösning, med beige väggar, betonggolv, en väggmonterad TV och grått golv
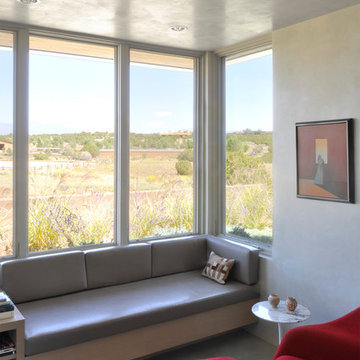
New home in Santa Fe, NM. A small sitting room is located adjacent to the kitchen and has a built-in custom oak veneer Banco with custom leather cushions.

The living room space opens up to the lake framed by aluminum windows along with a view of the metal clad fireplace. Comfort is paramount while bringing the outside indoors and maintaining a modern design. ©Shoot2Sell Photography
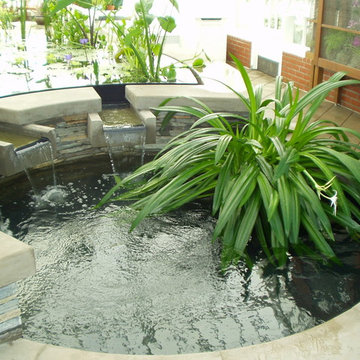
There were several levels of pools that were all part of the main pool. Every detail had to be considered from flow rates to capacity of pools to volume of over all water. Water in motion is so important in designing and planning a feature like this.
1 559 foton på sällskapsrum, med betonggolv
1




