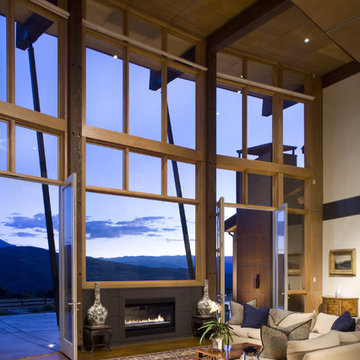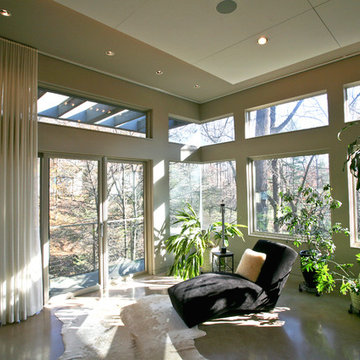211 foton på sällskapsrum, med betonggolv
Sortera efter:
Budget
Sortera efter:Populärt i dag
1 - 20 av 211 foton
Artikel 1 av 3

The Mazama house is located in the Methow Valley of Washington State, a secluded mountain valley on the eastern edge of the North Cascades, about 200 miles northeast of Seattle.
The house has been carefully placed in a copse of trees at the easterly end of a large meadow. Two major building volumes indicate the house organization. A grounded 2-story bedroom wing anchors a raised living pavilion that is lifted off the ground by a series of exposed steel columns. Seen from the access road, the large meadow in front of the house continues right under the main living space, making the living pavilion into a kind of bridge structure spanning over the meadow grass, with the house touching the ground lightly on six steel columns. The raised floor level provides enhanced views as well as keeping the main living level well above the 3-4 feet of winter snow accumulation that is typical for the upper Methow Valley.
To further emphasize the idea of lightness, the exposed wood structure of the living pavilion roof changes pitch along its length, so the roof warps upward at each end. The interior exposed wood beams appear like an unfolding fan as the roof pitch changes. The main interior bearing columns are steel with a tapered “V”-shape, recalling the lightness of a dancer.
The house reflects the continuing FINNE investigation into the idea of crafted modernism, with cast bronze inserts at the front door, variegated laser-cut steel railing panels, a curvilinear cast-glass kitchen counter, waterjet-cut aluminum light fixtures, and many custom furniture pieces. The house interior has been designed to be completely integral with the exterior. The living pavilion contains more than twelve pieces of custom furniture and lighting, creating a totality of the designed environment that recalls the idea of Gesamtkunstverk, as seen in the work of Josef Hoffman and the Viennese Secessionist movement in the early 20th century.
The house has been designed from the start as a sustainable structure, with 40% higher insulation values than required by code, radiant concrete slab heating, efficient natural ventilation, large amounts of natural lighting, water-conserving plumbing fixtures, and locally sourced materials. Windows have high-performance LowE insulated glazing and are equipped with concealed shades. A radiant hydronic heat system with exposed concrete floors allows lower operating temperatures and higher occupant comfort levels. The concrete slabs conserve heat and provide great warmth and comfort for the feet.
Deep roof overhangs, built-in shades and high operating clerestory windows are used to reduce heat gain in summer months. During the winter, the lower sun angle is able to penetrate into living spaces and passively warm the exposed concrete floor. Low VOC paints and stains have been used throughout the house. The high level of craft evident in the house reflects another key principle of sustainable design: build it well and make it last for many years!
Photo by Benjamin Benschneider

Ground up project featuring an aluminum storefront style window system that connects the interior and exterior spaces. Modern design incorporates integral color concrete floors, Boffi cabinets, two fireplaces with custom stainless steel flue covers. Other notable features include an outdoor pool, solar domestic hot water system and custom Honduran mahogany siding and front door.

This simple, straw-bale volume opens to a south-facing terrace, connecting it to the forest glade, and a more intimate queen bed sized sleeping bay.
© Eric Millette Photography
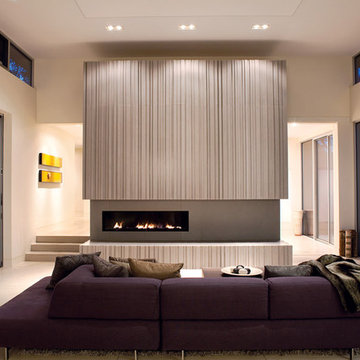
A grey-and-purple color scheme and bold-but-sleek design elements—such as the large fireplace—make this room elegant and comfortable. Fireplace: Spark Fires; Fireplace surround: Concreteworks Studio, Oakland. Architect: Matthew Mosey; Photo By: Mariko Reed by California Home + Design

This awe-inspiring custom home overlooks the Vail Valley from high on the mountainside. Featuring Vintage Woods siding, ceiling decking, timbers, fascia & soffit as well as custom metal paneling in both interior and exterior application. The metal is mounted to a custom grid mounting system for ease of installation. ©Kimberly Gavin Photography 2016 970-524-4041 www.vintagewoodsinc.net
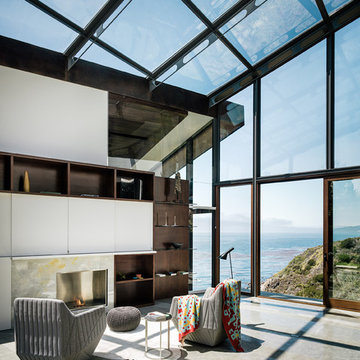
Photo Credit: © Joe Fletcher Photography
Idéer för ett modernt vardagsrum, med vita väggar, betonggolv och en standard öppen spis
Idéer för ett modernt vardagsrum, med vita väggar, betonggolv och en standard öppen spis

Idéer för att renovera ett stort funkis allrum med öppen planlösning, med betonggolv, vita väggar, en standard öppen spis, ett musikrum, en spiselkrans i metall och grått golv
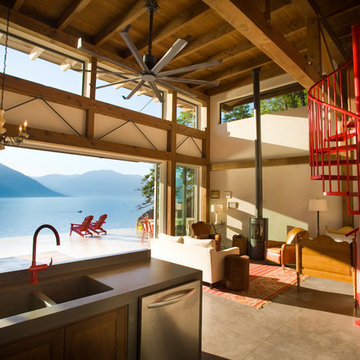
Photo Cred: Dave Heath
Bild på ett funkis allrum med öppen planlösning, med beige väggar, betonggolv och en öppen vedspis
Bild på ett funkis allrum med öppen planlösning, med beige väggar, betonggolv och en öppen vedspis

The 16-foot high living-dining area opens up on three sides: to the lap pool on the west with sliding glass doors; to the north courtyard with pocketing glass doors; and to the garden and guest house to the south through pivoting glass doors. (Photo: Grey Crawford)
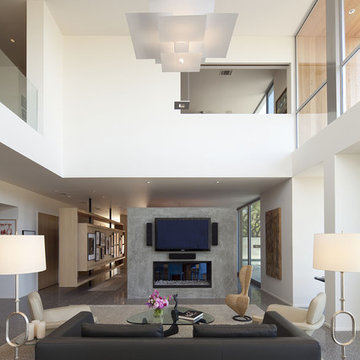
Bild på ett stort funkis allrum med öppen planlösning, med en väggmonterad TV, vita väggar, betonggolv, en dubbelsidig öppen spis och en spiselkrans i betong

Estudi Es Pujol de S'Era
Exempel på ett mellanstort medelhavsstil avskilt allrum, med betonggolv, en standard öppen spis, bruna väggar och en spiselkrans i metall
Exempel på ett mellanstort medelhavsstil avskilt allrum, med betonggolv, en standard öppen spis, bruna väggar och en spiselkrans i metall
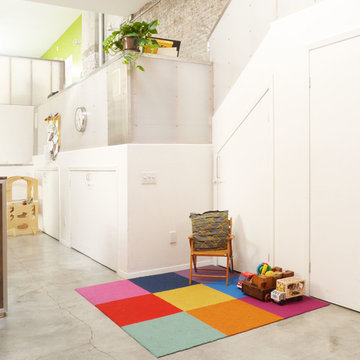
Photo: Nasozi Kakembo © 2015 Houzz
Idéer för ett eklektiskt allrum med öppen planlösning, med vita väggar och betonggolv
Idéer för ett eklektiskt allrum med öppen planlösning, med vita väggar och betonggolv
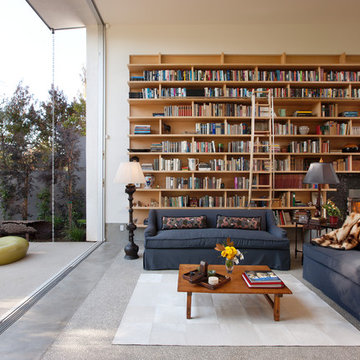
Massive glass pocket doors full open up for indoor-outdoor living typical of Venice Beach.
Photo: Jim Bartsch
Modern inredning av ett litet allrum med öppen planlösning, med ett bibliotek, vita väggar, betonggolv, en standard öppen spis och en spiselkrans i sten
Modern inredning av ett litet allrum med öppen planlösning, med ett bibliotek, vita väggar, betonggolv, en standard öppen spis och en spiselkrans i sten

Foto på ett stort funkis allrum med öppen planlösning, med svarta väggar, grått golv och betonggolv

Exempel på ett mycket stort lantligt allrum med öppen planlösning, med beige väggar, betonggolv, en standard öppen spis, en spiselkrans i betong och grått golv
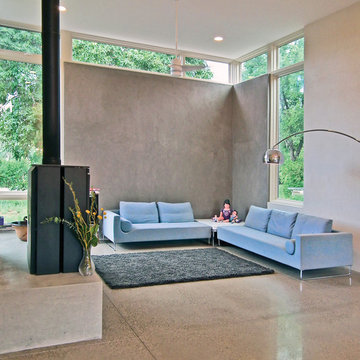
Inspired by modern Mexican architect Barragan, this home's composed rectilinear volumes are accented with bright pops of red, green, and orange, bringing whimsy to order. Built of the innovative environmentally friendly thick-wall material Autoclaved Aerated Concrete, the passively solar sited home is well insulated, acoustically sound, and fire resistant.
Photos: Maggie Flickinger
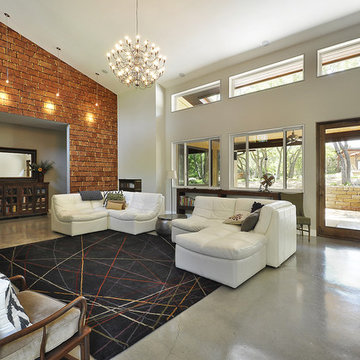
great room. from entry area and looking to the back porch.
Photo credit: Allison Cartwright, TwistArt LLC
Bild på ett funkis vardagsrum, med beige väggar och betonggolv
Bild på ett funkis vardagsrum, med beige väggar och betonggolv
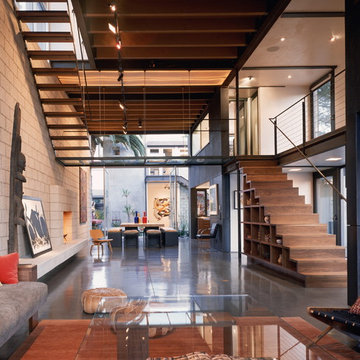
The 16-foot high living-dining area opens up on three sides: to the lap pool on the west with sliding glass doors; to the north courtyard with pocketing glass doors; and to the garden and guest house to the south through pivoting glass doors. When open to the elements, the living area is transformed into an airy pavilion. (Photo: Erhard Pfeiffer)
211 foton på sällskapsrum, med betonggolv
1




