2 934 foton på sällskapsrum, med blå väggar och beiget golv
Sortera efter:
Budget
Sortera efter:Populärt i dag
161 - 180 av 2 934 foton
Artikel 1 av 3
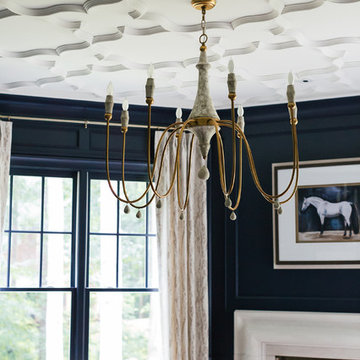
Klassisk inredning av ett stort separat vardagsrum, med ett finrum, blå väggar, ljust trägolv, en standard öppen spis, en spiselkrans i gips och beiget golv
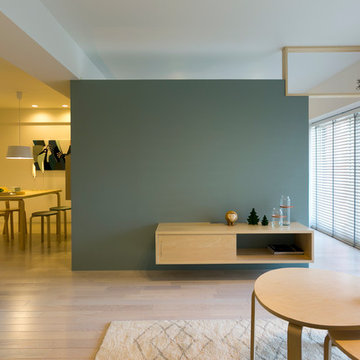
女性らしいカラーリングと白木が明るい北欧デザインのお部屋
Idéer för ett skandinaviskt allrum, med blå väggar, målat trägolv och beiget golv
Idéer för ett skandinaviskt allrum, med blå väggar, målat trägolv och beiget golv
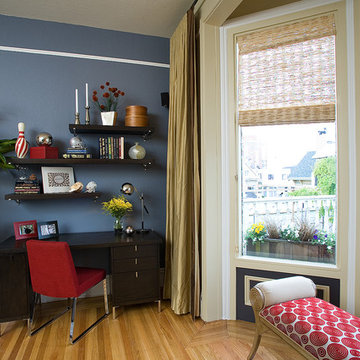
Bay window and office area set to the side of the living room.
Modern inredning av ett litet separat vardagsrum, med blå väggar, ett finrum, ljust trägolv och beiget golv
Modern inredning av ett litet separat vardagsrum, med blå väggar, ett finrum, ljust trägolv och beiget golv
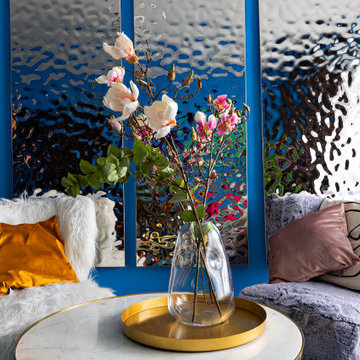
Conception d'un projet à Moscou dans un appartement soviétique. Avec ce projet, j'ai participé une émission télévisée sur la chaîne russe TNT. Pour mettre en valeur les meubles rétro que j’ai conservé j’ai joué avec les couleurs et la lumière ce qui a permis d’allier ancien et modernité, de rénover en préservant l’âme de l’appartement.
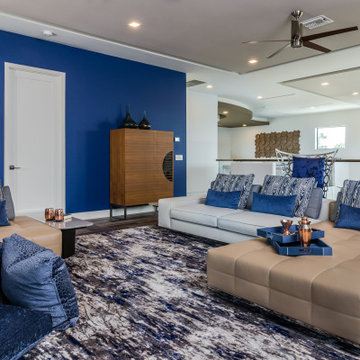
Inredning av ett modernt allrum med öppen planlösning, med blå väggar, klinkergolv i keramik och beiget golv
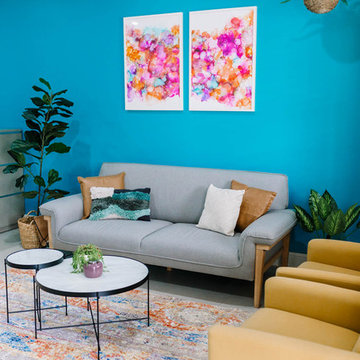
reception room
Idéer för att renovera ett mellanstort eklektiskt separat vardagsrum, med blå väggar, klinkergolv i keramik, en väggmonterad TV och beiget golv
Idéer för att renovera ett mellanstort eklektiskt separat vardagsrum, med blå väggar, klinkergolv i keramik, en väggmonterad TV och beiget golv
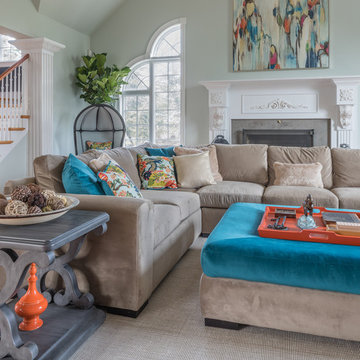
Idéer för mycket stora eklektiska allrum med öppen planlösning, med blå väggar, ljust trägolv, en standard öppen spis, en spiselkrans i trä, en väggmonterad TV och beiget golv
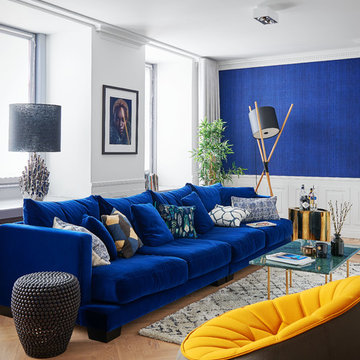
James Stokes
Modern inredning av ett mellanstort allrum med öppen planlösning, med ett finrum, blå väggar, ljust trägolv och beiget golv
Modern inredning av ett mellanstort allrum med öppen planlösning, med ett finrum, blå väggar, ljust trägolv och beiget golv
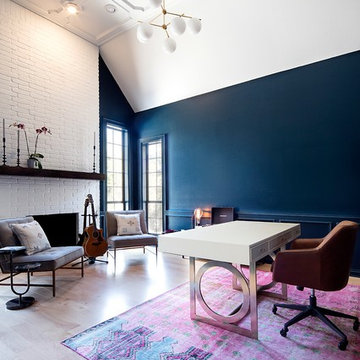
While the bathroom portion of this project has received press and accolades, the other aspects of this renovation are just as spectacular. Unique and colorful elements reside throughout this home, along with stark paint contrasts and patterns galore.
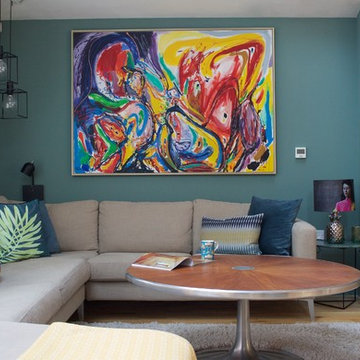
Large sectional sofa, with blue velvet and geometric cushions, A large vintage retro coffee table fits the space perfectly. Dark green walls make it cosy even though it is a bright room with sky lights and large windows, Playful artwork and leather strap shelves hang on the walls.
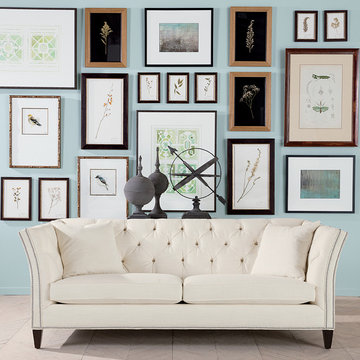
Inspiration för mellanstora klassiska separata vardagsrum, med ett finrum, blå väggar och beiget golv
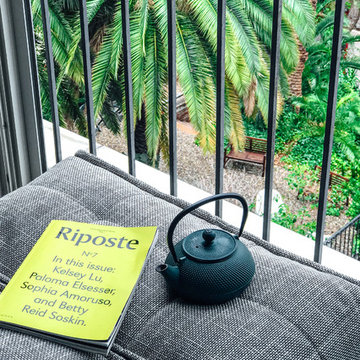
Unwind and relax beside your balcony window on a flexible modular Twin Ottoman. The elasticity of this product allows you to be free to lounge wherever you want. So grab your favorite book and let your mind relax.
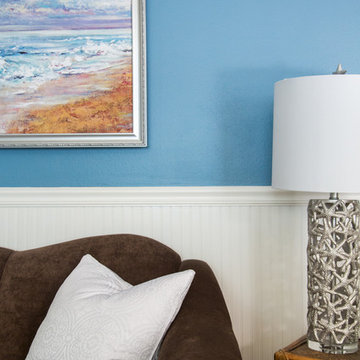
Idéer för ett mellanstort maritimt allrum med öppen planlösning, med blå väggar, klinkergolv i keramik och beiget golv
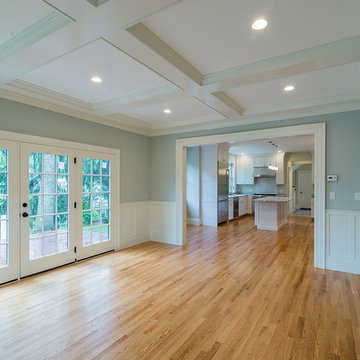
Klassisk inredning av ett stort separat vardagsrum, med blå väggar, ljust trägolv, en standard öppen spis, en spiselkrans i gips, ett finrum och beiget golv
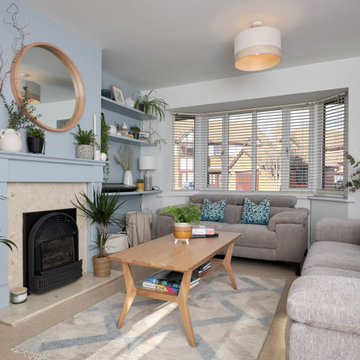
Inspiration för ett mellanstort vintage separat vardagsrum, med blå väggar, heltäckningsmatta, en standard öppen spis, en spiselkrans i trä och beiget golv
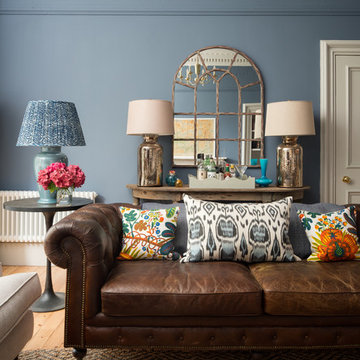
Zac and Zac
Idéer för vintage separata vardagsrum, med blå väggar, ljust trägolv och beiget golv
Idéer för vintage separata vardagsrum, med blå väggar, ljust trägolv och beiget golv
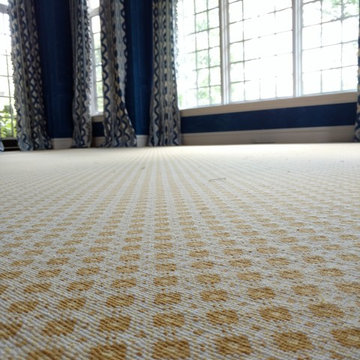
Inspiration för ett stort lantligt avskilt allrum, med blå väggar, heltäckningsmatta och beiget golv
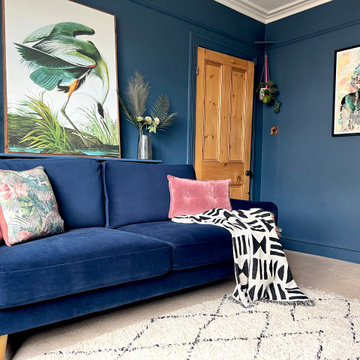
Edwardian living room transformed into a statement room. A deep blue colour was used from skirting to ceiling to create a dramatic, cocooning feel. The bespoke fireplace adds to the modern period look.
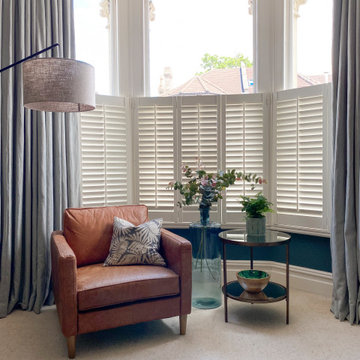
We created a botanical-inspired scheme for this Victorian terrace living room updating the wall colour to Inchyra Blue on the walls and including a pop a colour in the lamp shades. We redesigned the floorplan to make the room practical and comfortable. Built-in storage in a complementary blue was introduced to keep the tv area tidy. We included two matching side tables in an aged bronze finish with a bevelled glass top and mirrored bottom shelves to maximise the light. We sourced and supplied the furniture and accessories including the Made to Measure Olive Green Sofa and soft furnishings.
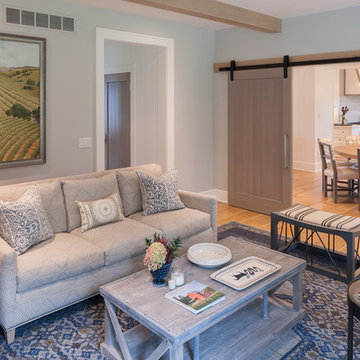
Nestled in the countryside and designed to accommodate a multi-generational family, this custom compound boasts a nearly 5,000 square foot main residence, an infinity pool with luscious landscaping, a guest and pool house as well as a pole barn. The spacious, yet cozy flow of the main residence fits perfectly with the farmhouse style exterior. The gourmet kitchen with separate bakery kitchen offers built-in banquette seating for casual dining and is open to a cozy dining room for more formal meals enjoyed in front of the wood-burning fireplace. Completing the main level is a library, mudroom and living room with rustic accents throughout. The upper level features a grand master suite, a guest bedroom with dressing room, a laundry room as well as a sizable home office. The lower level has a fireside sitting room that opens to the media and exercise rooms by custom-built sliding barn doors. The quaint guest house has a living room, dining room and full kitchen, plus an upper level with two bedrooms and a full bath, as well as a wrap-around porch overlooking the infinity edge pool and picturesque landscaping of the estate.
2 934 foton på sällskapsrum, med blå väggar och beiget golv
9



