1 513 foton på sällskapsrum, med blå väggar och en spiselkrans i trä
Sortera efter:
Budget
Sortera efter:Populärt i dag
81 - 100 av 1 513 foton
Artikel 1 av 3
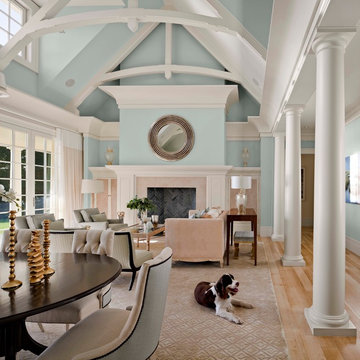
Idéer för ett stort klassiskt allrum med öppen planlösning, med ett finrum, blå väggar, ljust trägolv, en standard öppen spis, en spiselkrans i trä och beiget golv
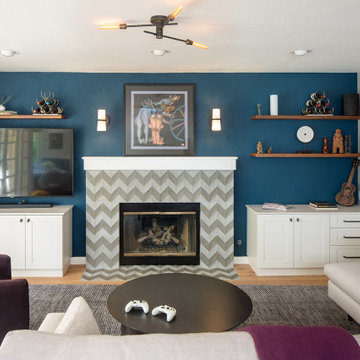
Idéer för mellanstora vintage allrum med öppen planlösning, med blå väggar, en standard öppen spis, en spiselkrans i trä och en väggmonterad TV
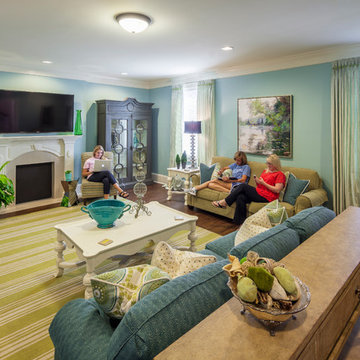
The Arkansas State University Sorority Row included the design and construction of five sorority houses along Aggie Road leading into the campus. WER designed each of the two story homes to accommodate twenty student residents in a mix of single and double rooms, and a separate apartment for an alumni advisor. Each house offers a mix of formal and informal living spaces, a commercial kitchen and laundry facilities. A large chapter room extends from the back of each house and opens onto an outdoor patio.
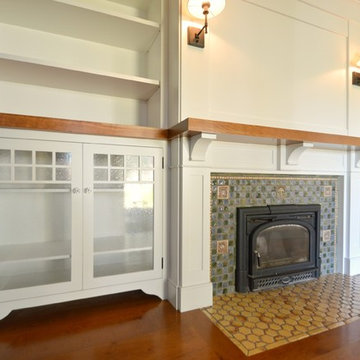
Foto på ett mellanstort vintage avskilt allrum, med blå väggar, mellanmörkt trägolv, en standard öppen spis, en spiselkrans i trä och brunt golv
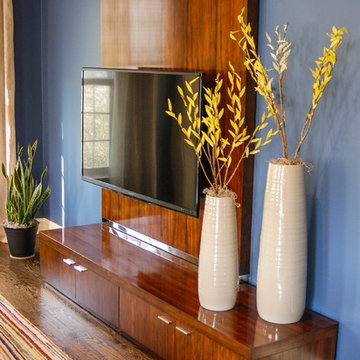
A modern t.v. console featuring highly polished walnut
Inspiration för stora moderna avskilda allrum, med blå väggar, mörkt trägolv, en väggmonterad TV, en standard öppen spis och en spiselkrans i trä
Inspiration för stora moderna avskilda allrum, med blå väggar, mörkt trägolv, en väggmonterad TV, en standard öppen spis och en spiselkrans i trä
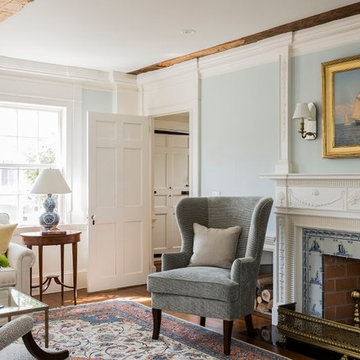
WKD’s design specialty in quality historic preservation ensured that the integrity of this home’s interior and exterior architecture was kept intact. The design mission was to preserve, restore and renovate the home in a manner that celebrated its heritage, while recognizing and accommodating today’s lifestyle and technology. Drawing from the home’s original details, WKD re-designed a friendly entry (including the exterior landscape approach) and kitchen area, integrating it into the existing hearth room. We also created a new stair to the second floor, eliminating the small, steep winding stair. New colors, wallpaper, furnishings and lighting make for a family friendly, welcoming home.
The project has been published several times. Click below to read:
October 2014 Northshore Magazine
Spring 2013 Kitchen Trends Magazine
Spring 2013 Bathroom Trends Magazine
Photographer: MIchael Lee
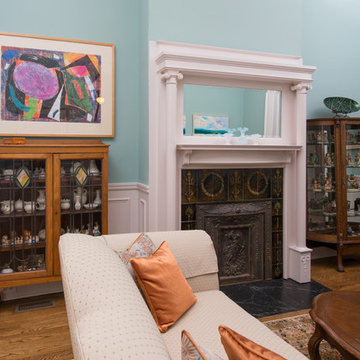
TA Wilson
Exempel på ett stort klassiskt separat vardagsrum, med ett finrum, blå väggar, mellanmörkt trägolv, en standard öppen spis, en spiselkrans i trä och brunt golv
Exempel på ett stort klassiskt separat vardagsrum, med ett finrum, blå väggar, mellanmörkt trägolv, en standard öppen spis, en spiselkrans i trä och brunt golv
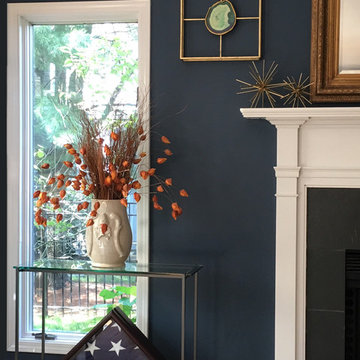
Idéer för ett mellanstort klassiskt avskilt allrum, med blå väggar, mellanmörkt trägolv, en standard öppen spis, en spiselkrans i trä och brunt golv
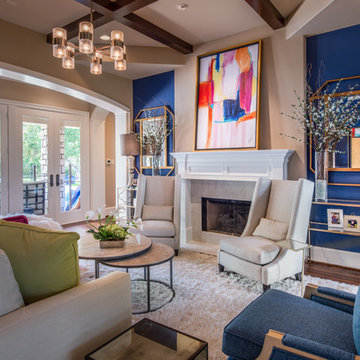
Inspiration för ett stort vintage allrum med öppen planlösning, med ett finrum, blå väggar, mellanmörkt trägolv, en standard öppen spis, en spiselkrans i trä och brunt golv
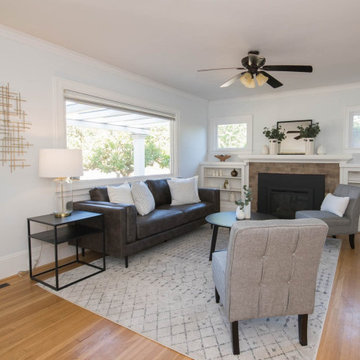
Freshly painted living and dining rooms using Sherwin Williams Paint. Color "Ice Cube" SW 6252.
Exempel på ett litet amerikanskt separat vardagsrum, med blå väggar, ljust trägolv, en standard öppen spis, en spiselkrans i trä och brunt golv
Exempel på ett litet amerikanskt separat vardagsrum, med blå väggar, ljust trägolv, en standard öppen spis, en spiselkrans i trä och brunt golv
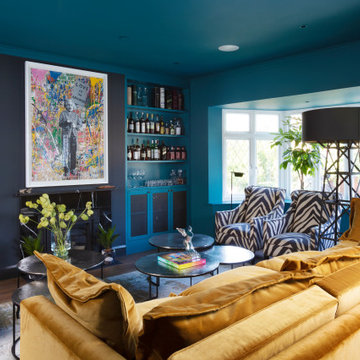
Inspiration för ett eklektiskt separat vardagsrum, med ett finrum, blå väggar, mörkt trägolv, en standard öppen spis, en spiselkrans i trä, en väggmonterad TV och brunt golv
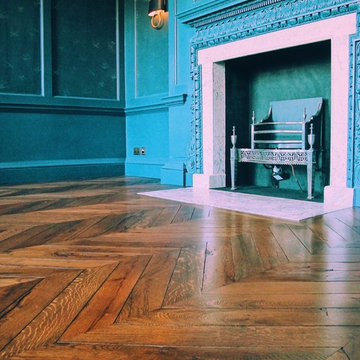
Inredning av ett retro stort allrum med öppen planlösning, med blå väggar, mellanmörkt trägolv, en standard öppen spis, en spiselkrans i trä och brunt golv
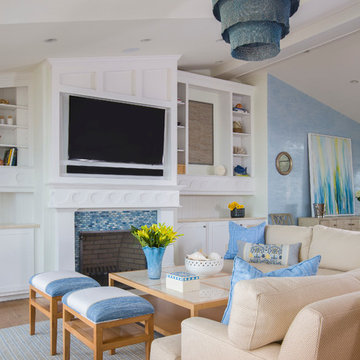
Idéer för ett mellanstort maritimt allrum med öppen planlösning, med en spiselkrans i trä, en väggmonterad TV, en standard öppen spis, blå väggar, ljust trägolv och beiget golv
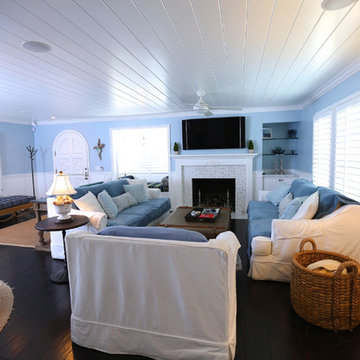
Maritim inredning av ett stort allrum med öppen planlösning, med blå väggar, mörkt trägolv, en standard öppen spis, en spiselkrans i trä, en väggmonterad TV och brunt golv
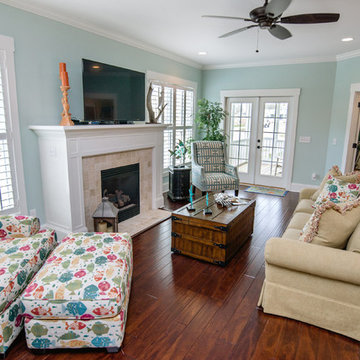
Kristopher Gerner
Idéer för stora maritima vardagsrum, med blå väggar, mörkt trägolv, en standard öppen spis, en spiselkrans i trä och en väggmonterad TV
Idéer för stora maritima vardagsrum, med blå väggar, mörkt trägolv, en standard öppen spis, en spiselkrans i trä och en väggmonterad TV
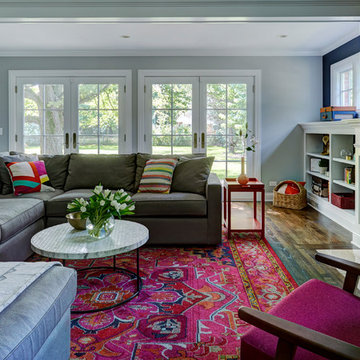
Mike Kaskel
Foto på ett stort eklektiskt avskilt allrum, med blå väggar, mellanmörkt trägolv, en standard öppen spis, en spiselkrans i trä, en väggmonterad TV och brunt golv
Foto på ett stort eklektiskt avskilt allrum, med blå väggar, mellanmörkt trägolv, en standard öppen spis, en spiselkrans i trä, en väggmonterad TV och brunt golv
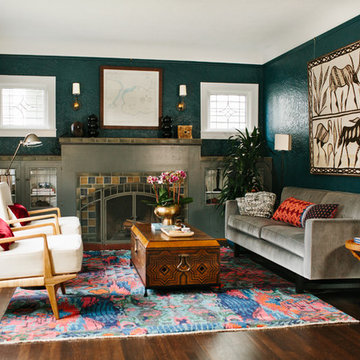
Virginia Roberts
Klassisk inredning av ett allrum med öppen planlösning, med blå väggar, mörkt trägolv, en standard öppen spis och en spiselkrans i trä
Klassisk inredning av ett allrum med öppen planlösning, med blå väggar, mörkt trägolv, en standard öppen spis och en spiselkrans i trä

Our Austin studio decided to go bold with this project by ensuring that each space had a unique identity in the Mid-Century Modern styleaOur Austin studio decided to go bold with this project by ensuring that each space had a unique identity in the Mid-Century Modern style bathroom, butler's pantry, and mudroom. We covered the bathroom walls and flooring with stylish beige and yellow tile that was cleverly installed to look like two different patterns. The mint cabinet and pink vanity reflect the mid-century color palette. The stylish knobs and fittings add an extra splash of fun to the bathroom.
The butler's pantry is located right behind the kitchen and serves multiple functions like storage, a study area, and a bar. We went with a moody blue color for the cabinets and included a raw wood open shelf to give depth and warmth to the space. We went with some gorgeous artistic tiles that create a bold, intriguing look in the space.
In the mudroom, we used siding materials to create a shiplap effect to create warmth and texture – a homage to the classic Mid-Century Modern design. We used the same blue from the butler's pantry to create a cohesive effect. The large mint cabinets add a lighter touch to the space.
---
Project designed by the Atomic Ranch featured modern designers at Breathe Design Studio. From their Austin design studio, they serve an eclectic and accomplished nationwide clientele including in Palm Springs, LA, and the San Francisco Bay Area.
For more about Breathe Design Studio, see here: https://www.breathedesignstudio.com/
To learn more about this project, see here: https://www.breathedesignstudio.com/atomic-ranch bathroom, butler's pantry, and mudroom. We covered the bathroom walls and flooring with stylish beige and yellow tile that was cleverly installed to look like two different patterns. The mint cabinet and pink vanity reflect the mid-century color palette. The stylish knobs and fittings add an extra splash of fun to the bathroom.
The butler's pantry is located right behind the kitchen and serves multiple functions like storage, a study area, and a bar. We went with a moody blue color for the cabinets and included a raw wood open shelf to give depth and warmth to the space. We went with some gorgeous artistic tiles that create a bold, intriguing look in the space.
In the mudroom, we used siding materials to create a shiplap effect to create warmth and texture – a homage to the classic Mid-Century Modern design. We used the same blue from the butler's pantry to create a cohesive effect. The large mint cabinets add a lighter touch to the space.
---
Project designed by the Atomic Ranch featured modern designers at Breathe Design Studio. From their Austin design studio, they serve an eclectic and accomplished nationwide clientele including in Palm Springs, LA, and the San Francisco Bay Area.
For more about Breathe Design Studio, see here: https://www.breathedesignstudio.com/
To learn more about this project, see here: https://www.breathedesignstudio.com/-atomic-ranch-1
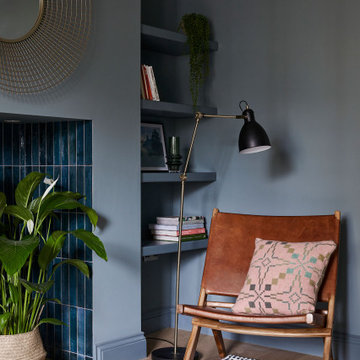
A grade II listed Georgian property in Pembrokeshire with a contemporary and colourful interior.
Inredning av ett mellanstort separat vardagsrum, med blå väggar, ljust trägolv och en spiselkrans i trä
Inredning av ett mellanstort separat vardagsrum, med blå väggar, ljust trägolv och en spiselkrans i trä
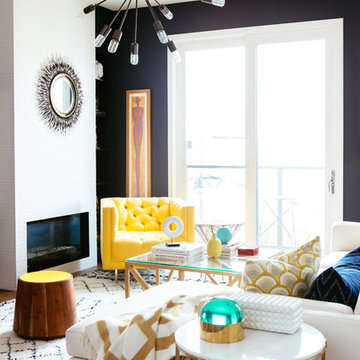
Colin Price Photography
Foto på ett mellanstort eklektiskt allrum med öppen planlösning, med ett finrum, blå väggar, mellanmörkt trägolv, en öppen hörnspis, en spiselkrans i trä och en väggmonterad TV
Foto på ett mellanstort eklektiskt allrum med öppen planlösning, med ett finrum, blå väggar, mellanmörkt trägolv, en öppen hörnspis, en spiselkrans i trä och en väggmonterad TV
1 513 foton på sällskapsrum, med blå väggar och en spiselkrans i trä
5



