6 989 foton på sällskapsrum, med blå väggar
Sortera efter:
Budget
Sortera efter:Populärt i dag
1 - 20 av 6 989 foton
Artikel 1 av 3
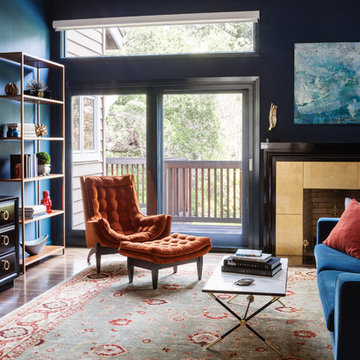
A remodeled modern and eclectic living room designed with Lisa Rubenstein. This room was featured on Houzz in a "Room of the Day" editorial piece: http://www.houzz.com/ideabooks/54584369/list/room-of-the-day-dramatic-redesign-brings-intimacy-to-a-large-room

A modest and traditional living room
Maritim inredning av ett litet allrum med öppen planlösning, med blå väggar, mellanmörkt trägolv, en standard öppen spis, en spiselkrans i tegelsten och ett finrum
Maritim inredning av ett litet allrum med öppen planlösning, med blå väggar, mellanmörkt trägolv, en standard öppen spis, en spiselkrans i tegelsten och ett finrum

Foto på ett stort funkis allrum med öppen planlösning, med ett finrum, blå väggar, ljust trägolv, en väggmonterad TV och beiget golv

Foto på ett mellanstort lantligt allrum med öppen planlösning, med ett bibliotek, blå väggar, ljust trägolv, en öppen vedspis och en fristående TV

Foto på ett litet skandinaviskt allrum med öppen planlösning, med blå väggar, ljust trägolv, en standard öppen spis, en spiselkrans i metall och en fristående TV
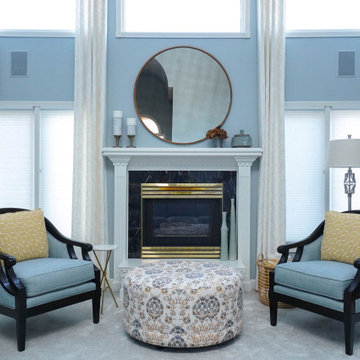
Inredning av ett klassiskt stort allrum med öppen planlösning, med ett finrum, blå väggar och heltäckningsmatta

Designed and constructed by Los Angeles architect, John Southern and his firm Urban Operations, the Slice and Fold House is a contemporary hillside home in the cosmopolitan neighborhood of Highland Park. Nestling into its steep hillside site, the house steps gracefully up the sloping topography, and provides outdoor space for every room without additional sitework. The first floor is conceived as an open plan, and features strategically located light-wells that flood the home with sunlight from above. On the second floor, each bedroom has access to outdoor space, decks and an at-grade patio, which opens onto a landscaped backyard. The home also features a roof deck inspired by Le Corbusier’s early villas, and where one can see Griffith Park and the San Gabriel Mountains in the distance.

Our goal for this project was to transform this home from family-friendly to an empty nesters sanctuary. We opted for a sophisticated palette throughout the house, featuring blues, greys, taupes, and creams. The punches of colour and classic patterns created a warm environment without sacrificing sophistication.
Home located in Thornhill, Vaughan. Designed by Lumar Interiors who also serve Richmond Hill, Aurora, Nobleton, Newmarket, King City, Markham, Thornhill, York Region, and the Greater Toronto Area.
For more about Lumar Interiors, click here: https://www.lumarinteriors.com/

This family room space feels cozy with its deep blue gray walls and large throw pillows. The ivory shagreen coffee table lightens up the pallet. Brass accessories add interest.
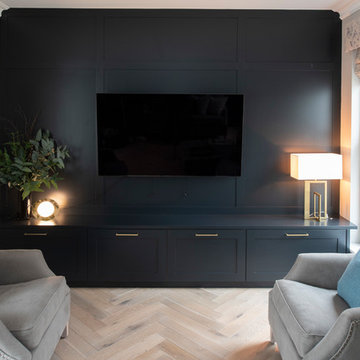
Exempel på ett mellanstort klassiskt separat vardagsrum, med ett bibliotek, blå väggar och en inbyggd mediavägg

Photography: Dustin Halleck,
Home Builder: Middlefork Development, LLC,
Architect: Burns + Beyerl Architects
Idéer för ett stort klassiskt allrum med öppen planlösning, med blå väggar, mörkt trägolv och brunt golv
Idéer för ett stort klassiskt allrum med öppen planlösning, med blå väggar, mörkt trägolv och brunt golv
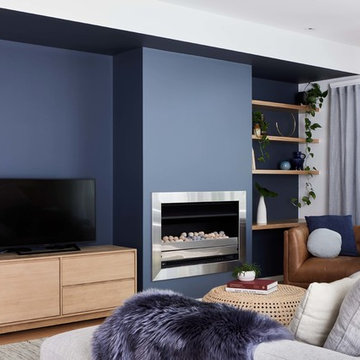
Idéer för minimalistiska allrum med öppen planlösning, med blå väggar, ljust trägolv och en fristående TV

Maritim inredning av ett mellanstort allrum med öppen planlösning, med blå väggar, mellanmörkt trägolv, en bred öppen spis, en spiselkrans i metall, en väggmonterad TV och beiget golv
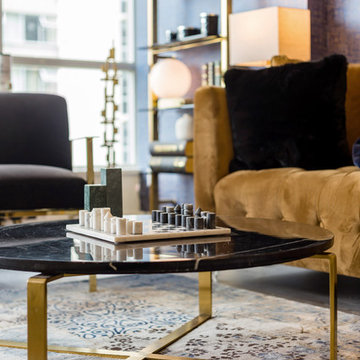
Navy blue wallpaper with built-in gold/brass shelves and Brown velvet sofa.
Idéer för ett mellanstort modernt separat vardagsrum, med ett finrum, blå väggar, mellanmörkt trägolv och brunt golv
Idéer för ett mellanstort modernt separat vardagsrum, med ett finrum, blå väggar, mellanmörkt trägolv och brunt golv
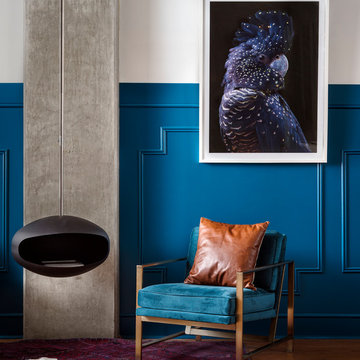
These young hip professional clients love to travel and wanted a home where they could showcase the items that they've collected abroad. Their fun and vibrant personalities are expressed in every inch of the space, which was personalized down to the smallest details. Just like they are up for adventure in life, they were up for for adventure in the design and the outcome was truly one-of-kind.
Photos by Chipper Hatter
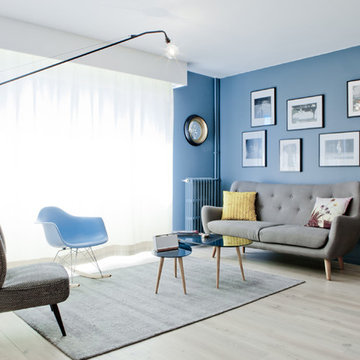
Stéphane DEROUSSENT
Idéer för att renovera ett mellanstort minimalistiskt allrum med öppen planlösning, med ett finrum, blå väggar, ljust trägolv och grått golv
Idéer för att renovera ett mellanstort minimalistiskt allrum med öppen planlösning, med ett finrum, blå väggar, ljust trägolv och grått golv
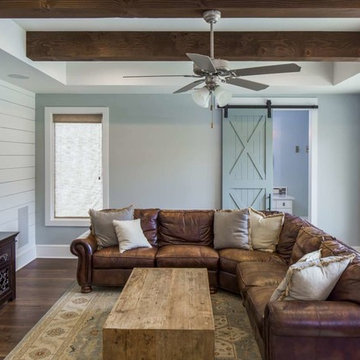
John Siemering Homes. Custom Home Builder in Austin, TX
Exempel på ett mellanstort lantligt avskilt allrum, med mörkt trägolv, en väggmonterad TV, brunt golv, ett spelrum och blå väggar
Exempel på ett mellanstort lantligt avskilt allrum, med mörkt trägolv, en väggmonterad TV, brunt golv, ett spelrum och blå väggar
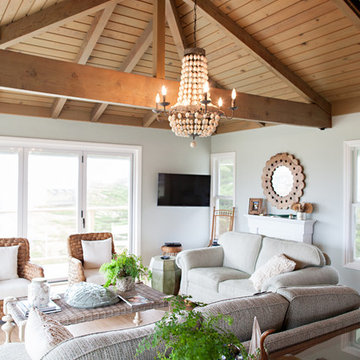
By What Shanni Saw
Inspiration för mellanstora maritima allrum med öppen planlösning, med ett spelrum, blå väggar, mörkt trägolv, en väggmonterad TV, en standard öppen spis och en spiselkrans i trä
Inspiration för mellanstora maritima allrum med öppen planlösning, med ett spelrum, blå väggar, mörkt trägolv, en väggmonterad TV, en standard öppen spis och en spiselkrans i trä
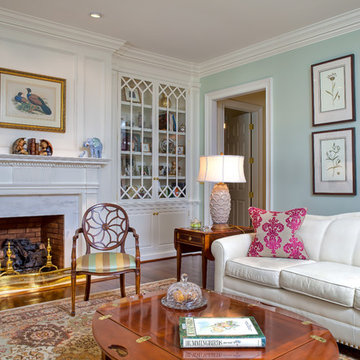
Inredning av ett klassiskt mellanstort separat vardagsrum, med ett finrum, blå väggar, mörkt trägolv, en standard öppen spis och en spiselkrans i trä
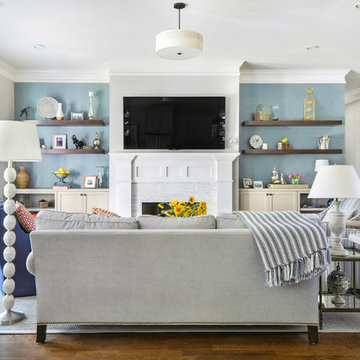
This comfy living room is right off the kitchen and makes entertaining a breeze. With French door opening to the patio, who could ask for more? Dog and kid friendly fabrics and rug make this a haven for watching TV or family game night!
6 989 foton på sällskapsrum, med blå väggar
1



