261 foton på sällskapsrum, med blått golv
Sortera efter:
Budget
Sortera efter:Populärt i dag
1 - 20 av 261 foton
Artikel 1 av 3
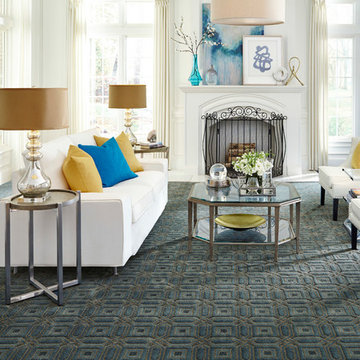
Inspiration för ett stort funkis allrum med öppen planlösning, med ett finrum, vita väggar, heltäckningsmatta, en standard öppen spis, en spiselkrans i gips och blått golv

Picture sitting back in a chair reading a book to some slow jazz. You take a deep breathe and look up and this is your view. As you walk up with the matches you notice the plated wall with contemporary art lighted for your enjoyment. You light the fire with your knee pressed against a blue-toned marble. Then you slowly walk back to your chair over a dark Harwood floor. This is your Reading Room.

Our goal for this project was to transform this home from family-friendly to an empty nesters sanctuary. We opted for a sophisticated palette throughout the house, featuring blues, greys, taupes, and creams. The punches of colour and classic patterns created a warm environment without sacrificing sophistication.
Home located in Thornhill, Vaughan. Designed by Lumar Interiors who also serve Richmond Hill, Aurora, Nobleton, Newmarket, King City, Markham, Thornhill, York Region, and the Greater Toronto Area.
For more about Lumar Interiors, click here: https://www.lumarinteriors.com/
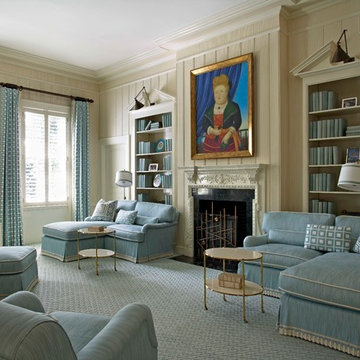
Mark Roskams Photography
Maritim inredning av ett allrum, med ett bibliotek, beige väggar, heltäckningsmatta och blått golv
Maritim inredning av ett allrum, med ett bibliotek, beige väggar, heltäckningsmatta och blått golv

This property was transformed from an 1870s YMCA summer camp into an eclectic family home, built to last for generations. Space was made for a growing family by excavating the slope beneath and raising the ceilings above. Every new detail was made to look vintage, retaining the core essence of the site, while state of the art whole house systems ensure that it functions like 21st century home.
This home was featured on the cover of ELLE Décor Magazine in April 2016.
G.P. Schafer, Architect
Rita Konig, Interior Designer
Chambers & Chambers, Local Architect
Frederika Moller, Landscape Architect
Eric Piasecki, Photographer

Maree Homer Photography Sydney Australia
Idéer för att renovera ett stort funkis allrum med öppen planlösning, med ett finrum, vita väggar, heltäckningsmatta och blått golv
Idéer för att renovera ett stort funkis allrum med öppen planlösning, med ett finrum, vita väggar, heltäckningsmatta och blått golv

Shelby Halberg Photography
Bild på ett stort funkis allrum med öppen planlösning, med vita väggar, ett finrum, heltäckningsmatta och blått golv
Bild på ett stort funkis allrum med öppen planlösning, med vita väggar, ett finrum, heltäckningsmatta och blått golv

Maritim inredning av ett stort allrum med öppen planlösning, med vita väggar, en hängande öppen spis, ett finrum, målat trägolv, en spiselkrans i metall och blått golv
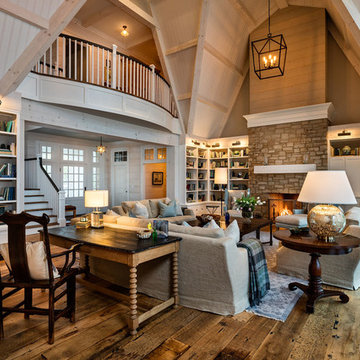
www.steinbergerphotos.com
Idéer för ett mellanstort lantligt allrum med öppen planlösning, med ett finrum, vita väggar, mörkt trägolv, en standard öppen spis och blått golv
Idéer för ett mellanstort lantligt allrum med öppen planlösning, med ett finrum, vita väggar, mörkt trägolv, en standard öppen spis och blått golv
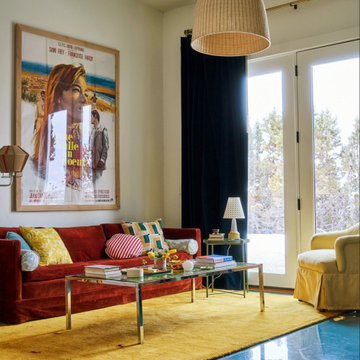
Idéer för ett mellanstort shabby chic-inspirerat allrum med öppen planlösning, med beige väggar, betonggolv och blått golv
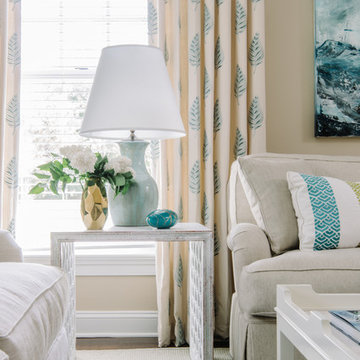
Idéer för maritima separata vardagsrum, med beige väggar, heltäckningsmatta och blått golv

Photo by Eric Rorer
While we adore all of our clients and the beautiful structures which we help fill and adorn, like a parent adores all of their children, this recent mid-century modern interior design project was a particular delight.
This client, a smart, energetic, creative, happy person, a man who, in-person, presents as refined and understated — he wanted color. Lots of color. When we introduced some color, he wanted even more color: Bright pops; lively art.
In fact, it started with the art.
This new homeowner was shopping at SLATE ( https://slateart.net) for art one day… many people choose art as the finishing touches to an interior design project, however this man had not yet hired a designer.
He mentioned his predicament to SLATE principal partner (and our dear partner in art sourcing) Danielle Fox, and she promptly referred him to us.
At the time that we began our work, the client and his architect, Jack Backus, had finished up a massive remodel, a thoughtful and thorough update of the elegant, iconic mid-century structure (originally designed by Ratcliff & Ratcliff) for modern 21st-century living.
And when we say, “the client and his architect” — we mean it. In his professional life, our client owns a metal fabrication company; given his skills and knowledge of engineering, build, and production, he elected to act as contractor on the project.
His eye for metal and form made its way into some of our furniture selections, in particular the coffee table in the living room, fabricated and sold locally by Turtle and Hare.
Color for miles: One of our favorite aspects of the project was the long hallway. By choosing to put nothing on the walls, and adorning the length of floor with an amazing, vibrant, patterned rug, we created a perfect venue. The rug stands out, drawing attention to the art on the floor.
In fact, the rugs in each room were as thoughtfully selected for color and design as the art on the walls. In total, on this project, we designed and decorated the living room, family room, master bedroom, and back patio. (Visit www.lmbinteriors.com to view the complete portfolio of images.)
While my design firm is known for our work with traditional and transitional architecture, and we love those projects, I think it is clear from this project that Modern is also our cup of tea.
If you have a Modern house and are thinking about how to make it more vibrantly YOU, contact us for a consultation.

Bild på ett mellanstort vintage allrum med öppen planlösning, med ett finrum, beige väggar, mellanmörkt trägolv, en standard öppen spis, en spiselkrans i trä och blått golv
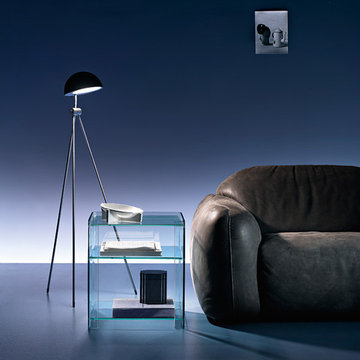
Founded in 1973, Fiam Italia is a global icon of glass culture with four decades of glass innovation and design that produced revolutionary structures and created a new level of utility for glass as a material in residential and commercial interior decor. Fiam Italia designs, develops and produces items of furniture in curved glass, creating them through a combination of craftsmanship and industrial processes, while merging tradition and innovation, through a hand-crafted approach.
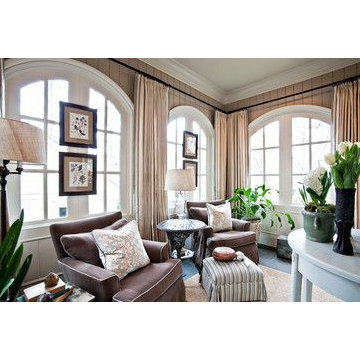
Arched Windows with Curtains - Armchairs with Throw Pillows - Victorian Style - Rustic Lamps - Green Fabric - Made in the U.S.A.
Ferrufino Interiors
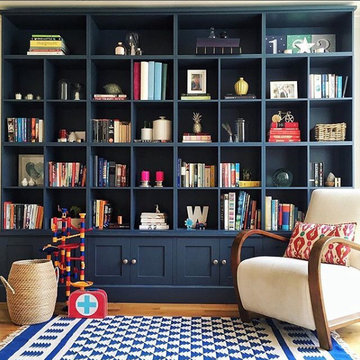
@anita.mackenzie
Inredning av ett modernt mellanstort separat vardagsrum, med ett bibliotek, blå väggar, ljust trägolv och blått golv
Inredning av ett modernt mellanstort separat vardagsrum, med ett bibliotek, blå väggar, ljust trägolv och blått golv
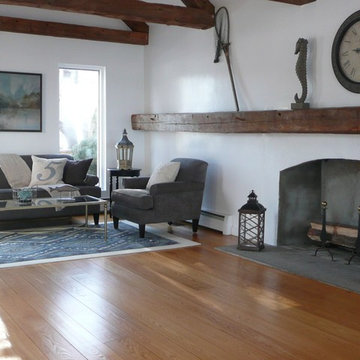
Staging & Photos by: Betsy Konaxis, BK Classic Collections Home Stagers
Inredning av ett klassiskt mellanstort separat vardagsrum, med vita väggar, ljust trägolv, en standard öppen spis, en spiselkrans i gips och blått golv
Inredning av ett klassiskt mellanstort separat vardagsrum, med vita väggar, ljust trägolv, en standard öppen spis, en spiselkrans i gips och blått golv
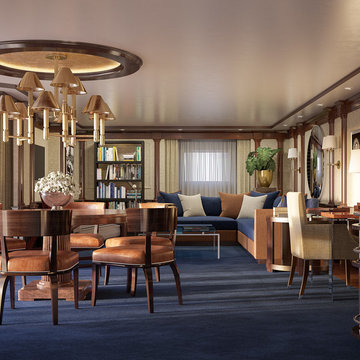
Idéer för ett stort klassiskt separat vardagsrum, med en hemmabar, beige väggar, heltäckningsmatta och blått golv
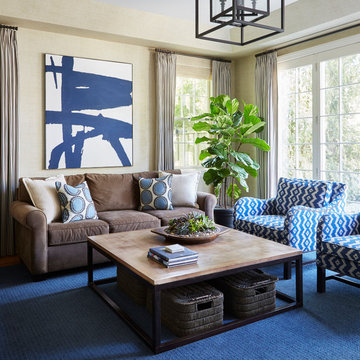
Foto på ett stort vintage avskilt allrum, med beige väggar, heltäckningsmatta och blått golv
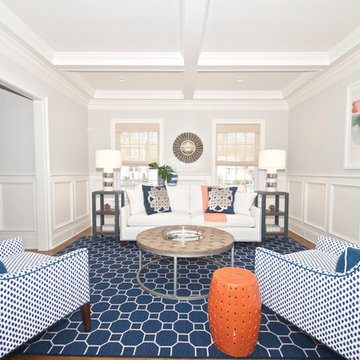
Diane Wagner
White sofa and navy white chairs by CR Laine with navy seagrass end tables.
Inspiration för mellanstora klassiska allrum med öppen planlösning, med grå väggar, ett finrum, heltäckningsmatta och blått golv
Inspiration för mellanstora klassiska allrum med öppen planlösning, med grå väggar, ett finrum, heltäckningsmatta och blått golv
261 foton på sällskapsrum, med blått golv
1



