515 foton på sällskapsrum, med bruna väggar och en spiselkrans i metall
Sortera efter:
Budget
Sortera efter:Populärt i dag
81 - 100 av 515 foton
Artikel 1 av 3
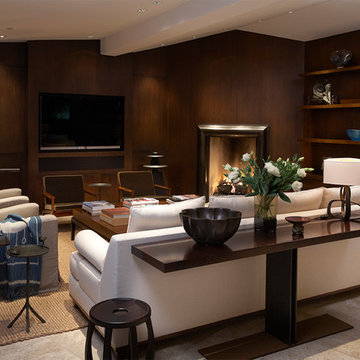
Living room featuring custom walnut paneling with bronze open fireplace surrounded with antique brick. Sleek contemporary feel with Christian Liaigre linen slipcovered chairs, Mateliano from HollyHunt sofa & vintage indigo throw.
Herve Vanderstraeten lamp
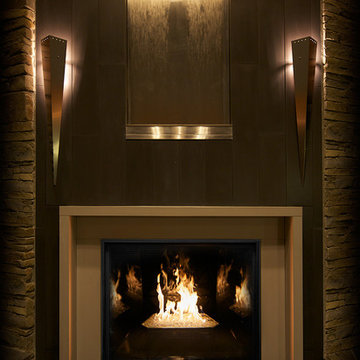
Town & Country's TC54 is the largest factory-built direct vent gas fireplace you will find, and features tall, vibrant flames behind premium "disappearing" ceramic glass so non-reflective that you will swear it is an open fire.
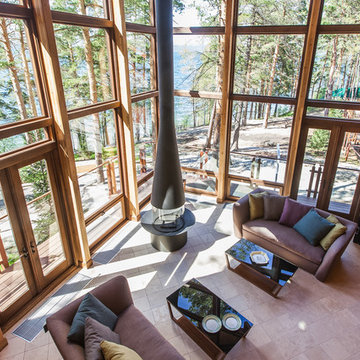
Bild på ett stort funkis allrum med öppen planlösning, med ett finrum, bruna väggar, travertin golv, en hängande öppen spis, en spiselkrans i metall och en väggmonterad TV
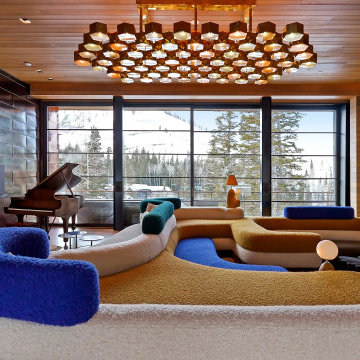
Situated amongst walls of glass, this expansive living room features motorized sliding glass doors that open right up to a wraparound terrace and scenic landscape.
Custom windows, doors, and hardware designed and furnished by Thermally Broken Steel USA.
Other sources:
Beehive Chandelier by Galerie Glustin.
Custom bouclé sofa by Jouffre.
Custom coffee table by Newell Design Studios.
Lamps by Eny Lee Parker.
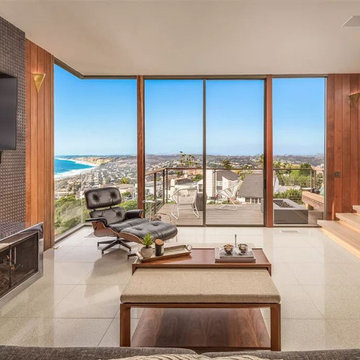
Idéer för att renovera ett mellanstort 60 tals allrum med öppen planlösning, med en hemmabar, bruna väggar, ljust trägolv, en öppen vedspis, en spiselkrans i metall, en väggmonterad TV och brunt golv
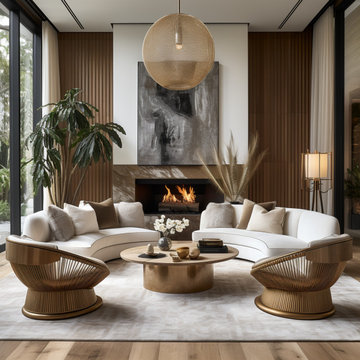
This contemporary interior design, inspired by natural materials, seamlessly combines modern aesthetics with the innate beauty of the environment. Earthy tones, abundant natural light, and a focus on wood and stone elements create a warm, inviting atmosphere. Minimalist design and organic shapes complete the vision of a space that's both modern and intimately connected to nature.
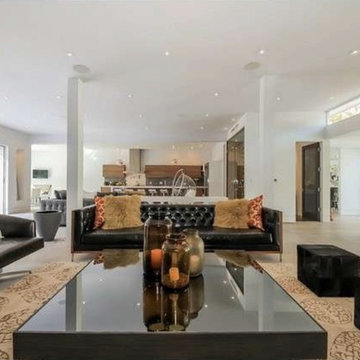
Foto på ett stort funkis allrum med öppen planlösning, med bruna väggar, en bred öppen spis, en spiselkrans i metall, en väggmonterad TV och beiget golv
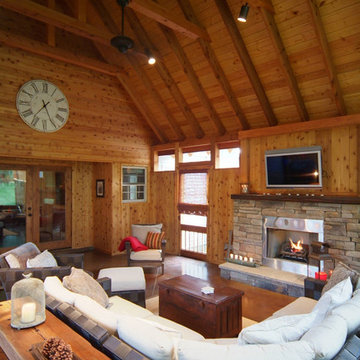
This view shows the connection to the home's interior. French doors were added to connect the spaces. The exclusive use of wood on the interior makes the space warm and inviting.
Photographer - Scott Wilson
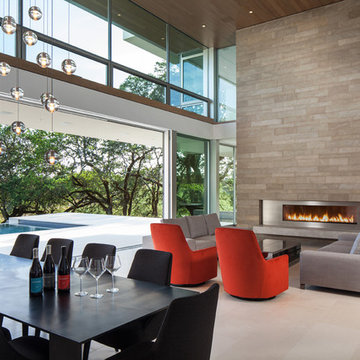
Windsor Select Limestone Veneer - Sanded Wash Finish
Photo: Russell Abraham Photography
Bild på ett funkis allrum med öppen planlösning, med ett finrum, bruna väggar och en spiselkrans i metall
Bild på ett funkis allrum med öppen planlösning, med ett finrum, bruna väggar och en spiselkrans i metall
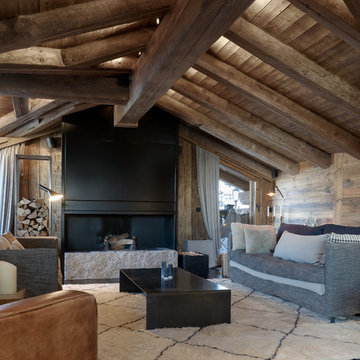
Rideaux, canapés sur mesure
Rustik inredning av ett vardagsrum, med en spiselkrans i metall, ett finrum, bruna väggar och en standard öppen spis
Rustik inredning av ett vardagsrum, med en spiselkrans i metall, ett finrum, bruna väggar och en standard öppen spis
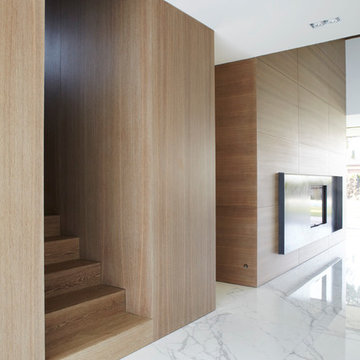
Idéer för ett stort modernt allrum med öppen planlösning, med marmorgolv, en dubbelsidig öppen spis, bruna väggar och en spiselkrans i metall
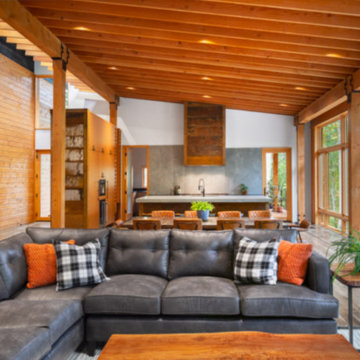
Exempel på ett stort modernt allrum med öppen planlösning, med bruna väggar, mellanmörkt trägolv, en dubbelsidig öppen spis, en spiselkrans i metall, en dold TV och grått golv
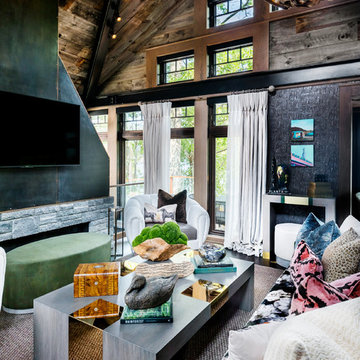
Elizabeth Pedinotti Haynes
Inspiration för ett litet rustikt allrum med öppen planlösning, med bruna väggar, mörkt trägolv, en bred öppen spis, en spiselkrans i metall, en väggmonterad TV och brunt golv
Inspiration för ett litet rustikt allrum med öppen planlösning, med bruna väggar, mörkt trägolv, en bred öppen spis, en spiselkrans i metall, en väggmonterad TV och brunt golv
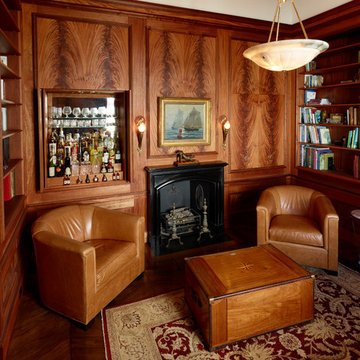
Bild på ett litet vintage separat vardagsrum, med ett bibliotek, bruna väggar, mörkt trägolv, en öppen vedspis, en spiselkrans i metall och brunt golv
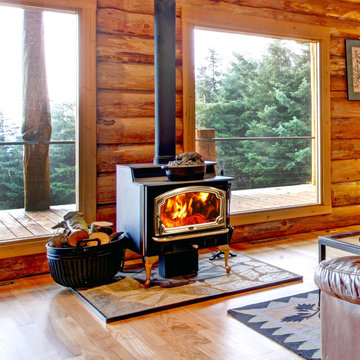
Inspiration för mellanstora rustika allrum med öppen planlösning, med bruna väggar, mellanmörkt trägolv, en öppen vedspis, en spiselkrans i metall och brunt golv
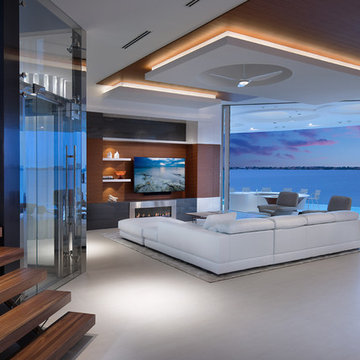
This home was designed with a clean, modern aesthetic that imposes a commanding view of its expansive riverside lot. The wide-span, open wing design provides a feeling of open movement and flow throughout the home. Interior design elements are tightly edited to their most elemental form. Simple yet daring lines simultaneously convey a sense of energy and tranquility. Super-matte, zero sheen finishes are punctuated by brightly polished stainless steel and are further contrasted by thoughtful use of natural textures and materials. The judges said “this home would be like living in a sculpture. It’s sleek and luxurious at the same time.”
The award for Best In Show goes to
RG Designs Inc. and K2 Design Group
Designers: Richard Guzman with Jenny Provost
From: Bonita Springs, Florida
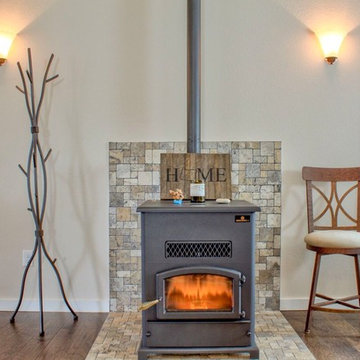
Idéer för att renovera ett mellanstort amerikanskt allrum med öppen planlösning, med bruna väggar, mellanmörkt trägolv, en öppen vedspis, en spiselkrans i metall och brunt golv
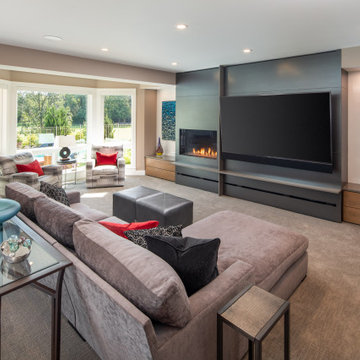
The picture our clients had in mind was a boutique hotel lobby with a modern feel and their favorite art on the walls. We designed a space perfect for adult and tween use, like entertaining and playing billiards with friends. We used alder wood panels with nickel reveals to unify the visual palette of the basement and rooms on the upper floors. Beautiful linoleum flooring in black and white adds a hint of drama. Glossy, white acrylic panels behind the walkup bar bring energy and excitement to the space. We also remodeled their Jack-and-Jill bathroom into two separate rooms – a luxury powder room and a more casual bathroom, to accommodate their evolving family needs.
---
Project designed by Minneapolis interior design studio LiLu Interiors. They serve the Minneapolis-St. Paul area, including Wayzata, Edina, and Rochester, and they travel to the far-flung destinations where their upscale clientele owns second homes.
For more about LiLu Interiors, see here: https://www.liluinteriors.com/
To learn more about this project, see here:
https://www.liluinteriors.com/portfolio-items/hotel-inspired-basement-design/
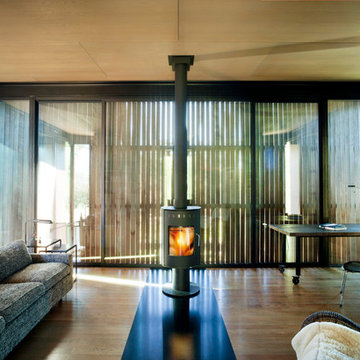
Photos by Tim Bies Photography
Idéer för ett litet modernt allrum med öppen planlösning, med bruna väggar, mellanmörkt trägolv, en öppen vedspis och en spiselkrans i metall
Idéer för ett litet modernt allrum med öppen planlösning, med bruna väggar, mellanmörkt trägolv, en öppen vedspis och en spiselkrans i metall
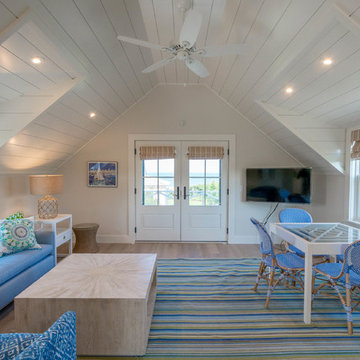
Inspiration för ett maritimt vardagsrum, med bruna väggar, ljust trägolv, en standard öppen spis, en spiselkrans i metall, en väggmonterad TV och brunt golv
515 foton på sällskapsrum, med bruna väggar och en spiselkrans i metall
5



