656 foton på sällskapsrum, med bruna väggar och en spiselkrans i tegelsten
Sortera efter:
Budget
Sortera efter:Populärt i dag
41 - 60 av 656 foton
Artikel 1 av 3
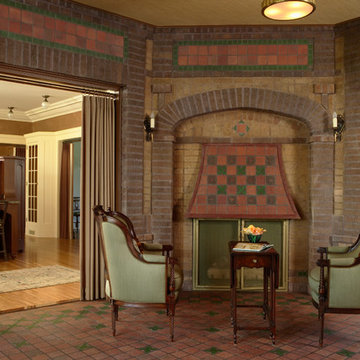
Architecture & Interior Design: David Heide Design Studio -- Photos: Susan Gilmore
Idéer för att renovera ett vintage avskilt allrum, med klinkergolv i terrakotta, bruna väggar, en öppen hörnspis och en spiselkrans i tegelsten
Idéer för att renovera ett vintage avskilt allrum, med klinkergolv i terrakotta, bruna väggar, en öppen hörnspis och en spiselkrans i tegelsten

A handcrafted wood canoe hangs from the tall ceilings in the family room of this cabin retreat.
Idéer för stora vintage allrum med öppen planlösning, med ett spelrum, bruna väggar, ljust trägolv, en standard öppen spis, en spiselkrans i tegelsten och en dold TV
Idéer för stora vintage allrum med öppen planlösning, med ett spelrum, bruna väggar, ljust trägolv, en standard öppen spis, en spiselkrans i tegelsten och en dold TV
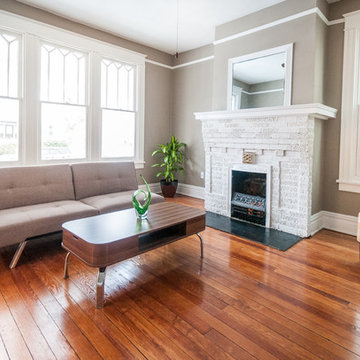
This American Foursquare built in the early 1900’s needed a complete restoration. The back two story porch was rotten from years of neglect and needed to be torn down and completely rebuilt. Inside, the kitchen and bathrooms needed full renovations, and the trunk room was turned into the master bath in order to create a true master suite. Piperbear also handled the staging and assisted with the marketing of the property.
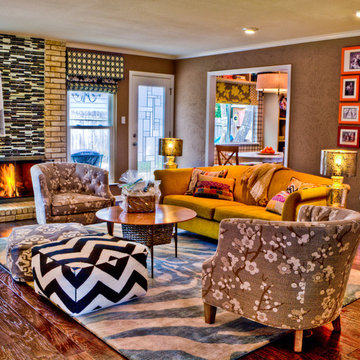
Eklektisk inredning av ett vardagsrum, med bruna väggar, en standard öppen spis och en spiselkrans i tegelsten
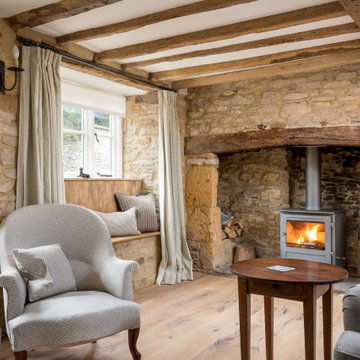
Bild på ett mellanstort lantligt separat vardagsrum, med ett finrum, bruna väggar, en öppen vedspis, en spiselkrans i tegelsten och brunt golv
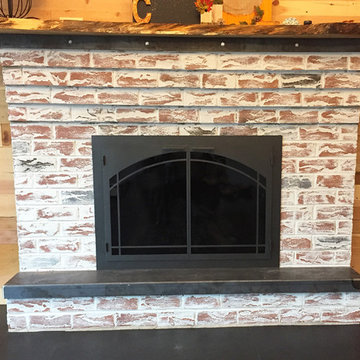
We were very happy to add a beautiful steel glass fireplace door by Design Specialties to this updated brick fireplace. Our customer and his wife did a fabulous job with a mortar wash, steel hearth, steel and riveted banding and a natural edge mantel. Add to that the cool floor and walls and you have an whole new look!
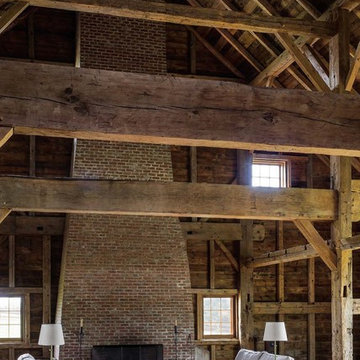
Idéer för ett lantligt allrum med öppen planlösning, med bruna väggar, mellanmörkt trägolv, en standard öppen spis, en spiselkrans i tegelsten och brunt golv
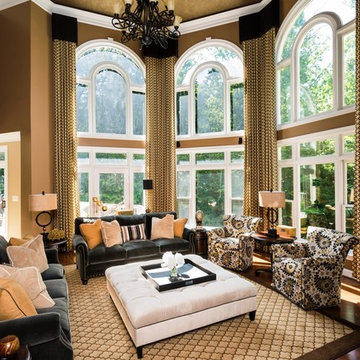
Jonathan Miller
Inspiration för ett stort vintage allrum med öppen planlösning, med bruna väggar, ljust trägolv, en hängande öppen spis, en spiselkrans i tegelsten och en inbyggd mediavägg
Inspiration för ett stort vintage allrum med öppen planlösning, med bruna väggar, ljust trägolv, en hängande öppen spis, en spiselkrans i tegelsten och en inbyggd mediavägg
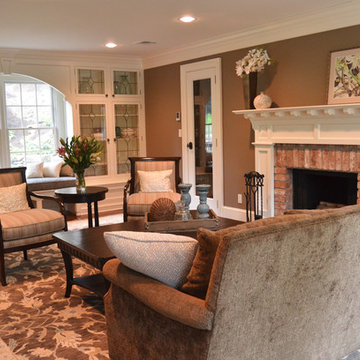
The hearth is the center of this formal living room. The door in the corner leads to a small wine room.
The exterior of this renovation was featured in the April 2013 issue of Better Homes and Gardens.
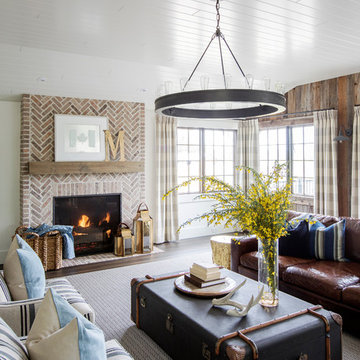
This 100-year-old farmhouse underwent a complete head-to-toe renovation. Partnering with Home Star BC we painstakingly modernized the crumbling farmhouse while maintaining its original west coast charm. The only new addition to the home was the kitchen eating area, with its swinging dutch door, patterned cement tile and antique brass lighting fixture. The wood-clad walls throughout the home were made using the walls of the dilapidated barn on the property. Incorporating a classic equestrian aesthetic within each room while still keeping the spaces bright and livable was one of the projects many challenges. The Master bath - formerly a storage room - is the most modern of the home's spaces. Herringbone white-washed floors are partnered with elements such as brick, marble, limestone and reclaimed timber to create a truly eclectic, sun-filled oasis. The gilded crystal sputnik inspired fixture above the bath as well as the sky blue cabinet keep the room fresh and full of personality. Overall, the project proves that bolder, more colorful strokes allow a home to possess what so many others lack: a personality!
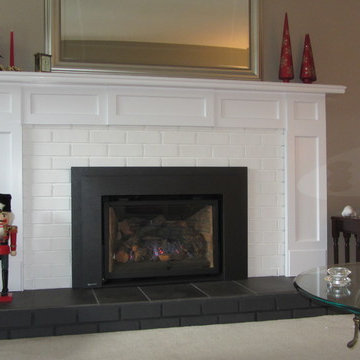
Customer had their son who was taking carpentry in a trade school, add some simple details around the existing masonry facing. repainted it white while painting the lower brick hearth black to match the black slate.
Fireplace insert is a Regency Liberty L390EB
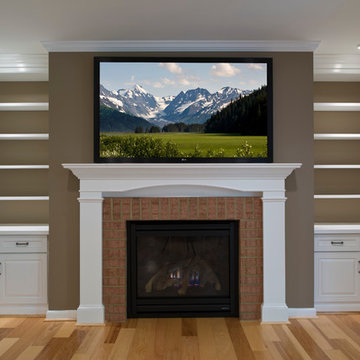
Foto på ett mellanstort vintage allrum med öppen planlösning, med bruna väggar, ljust trägolv, en standard öppen spis, en spiselkrans i tegelsten och en väggmonterad TV
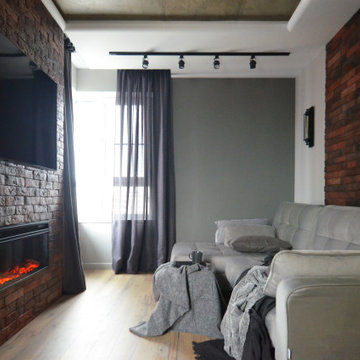
Bild på ett litet funkis vardagsrum, med bruna väggar, laminatgolv, en bred öppen spis, en spiselkrans i tegelsten, en väggmonterad TV och brunt golv

Solid birch fireplace mantel and TV installation. A very simple design and minimally invasive installation.
Inspiration för mellanstora 60 tals separata vardagsrum, med bruna väggar, ljust trägolv, en standard öppen spis, en spiselkrans i tegelsten och en väggmonterad TV
Inspiration för mellanstora 60 tals separata vardagsrum, med bruna väggar, ljust trägolv, en standard öppen spis, en spiselkrans i tegelsten och en väggmonterad TV
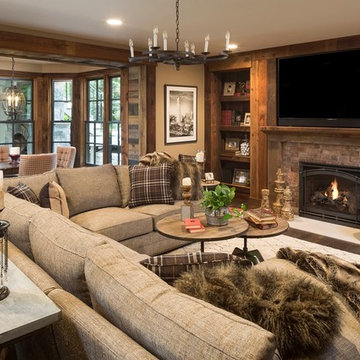
Basement Over $100,000 (John Kraemer and Sons)
Idéer för att renovera ett vintage vardagsrum, med bruna väggar, mörkt trägolv, en standard öppen spis och en spiselkrans i tegelsten
Idéer för att renovera ett vintage vardagsrum, med bruna väggar, mörkt trägolv, en standard öppen spis och en spiselkrans i tegelsten
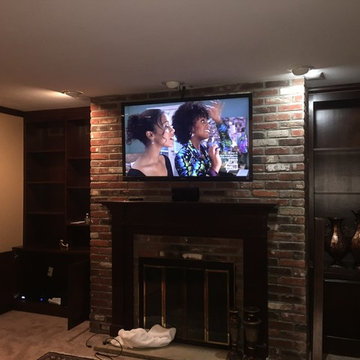
Bild på ett mellanstort vintage allrum, med bruna väggar, en standard öppen spis, en spiselkrans i tegelsten och en väggmonterad TV
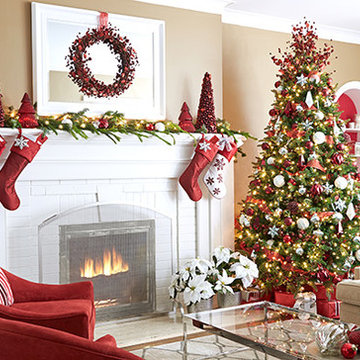
Embellish your holiday decor with keepsake treasures, such as embroidered stockings, mini trees, and a sparkling wreath.
Foto på ett stort vintage separat vardagsrum, med ett finrum, bruna väggar, mellanmörkt trägolv, en standard öppen spis och en spiselkrans i tegelsten
Foto på ett stort vintage separat vardagsrum, med ett finrum, bruna väggar, mellanmörkt trägolv, en standard öppen spis och en spiselkrans i tegelsten

Multifunctional space combines a sitting area, dining space and office niche. The vaulted ceiling adds to the spaciousness and the wall of windows streams in natural light. The natural wood materials adds warmth to the room and cozy atmosphere.
Photography by Norman Sizemore
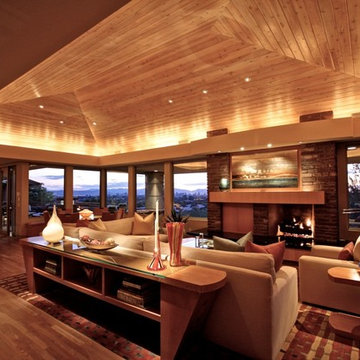
Open floor plan with floor to ceiling windows and unique ceiling.
Idéer för mellanstora funkis allrum med öppen planlösning, med ett finrum, bruna väggar, ljust trägolv, en standard öppen spis och en spiselkrans i tegelsten
Idéer för mellanstora funkis allrum med öppen planlösning, med ett finrum, bruna väggar, ljust trägolv, en standard öppen spis och en spiselkrans i tegelsten
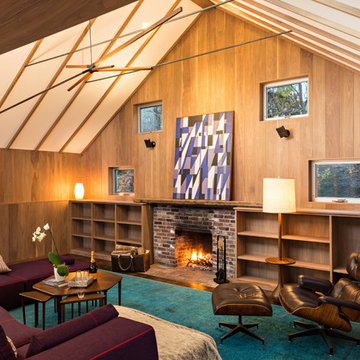
Overthinking a situation isn’t always a bad thing, particularly when the home in question is one in which the past is suddenly meeting the present. Originally designed by Finnish architect Olav Hammarstrom in 1952 for fellow architect Eero Saarinen, this unique home recently received its first transformation in decades. Still in its 1950s skin, it was completely gutted, inside and out. It was a serious undertaking, as the homeowner wanted modern upgrades, while keeping an eye toward retaining the home’s 1950s charm. She had a vision for her home, and she stuck to it from beginning to end.
Perched on a rise of land and overlooking the tranquil Wellfleet Herring Pond, the home initially appears split, with the guest house on the left, and the main house of the right, but both ends are connected with a breezeway. The original home’s bones were in good shape, but many upgrades and replacements were necessary to bring the house up to date.
New siding, roofing, gutters, insulation and mechanical systems were all replaced. Doors and windows with metal frames were custom made by a company in Long Island that fabricates doors for office buildings. Modern heating and cooling systems were added, and the three bathrooms were all updated. The footprint of the home remained unchanged. Inside, the only expansion was more closet space.
The attention to detail in retaining the 50s-style look took a lot of online searching, from handles and knobs to lighting fixtures, with bits and pieces arriving from all over the world, including a doorstop from New Zealand. The homeowner selected many of the fixtures herself, while a very detail-oriented foreman exhaustively researched as well, looking for just the right piece for each and every location.
High-end appliances were purchased to modernize the kitchen and all of the old cabinetry was removed, replaced and refaced with NUVACOR, a versatile surfacing material that not only provided a sleek, modern look, but added convenience and ease of use.
Bare, wood-beamed ceilings throughout give a nod to the home’s natural surroundings, while the main living area (formerly a fisherman’s cabin), with a brick fireplace, was completely trimmed in walnut, while multiple windows of varying sizes welcome sunlight to brighten the home. Here, the sheetrock ceiling with faux rafters provides an interesting and room-brightening feature.
Behind the house sits the serene pond, which can now be enjoyed from the stunning new deck. Here, decking material was not laid out side by side, as it typically is but, instead, meticulously laid out on edge, creating an unusual and eye-catching effect. A railing of tempered glass panels allows unobstructed views of the surrounding natural beauty, and keeps consistent with the open, airy feel of the place. A new outdoor shower is accessible via the deck and left open to the wilderness and the pond below, completing the bold yet sophisticated feeling of this retro-modern home.
656 foton på sällskapsrum, med bruna väggar och en spiselkrans i tegelsten
3



