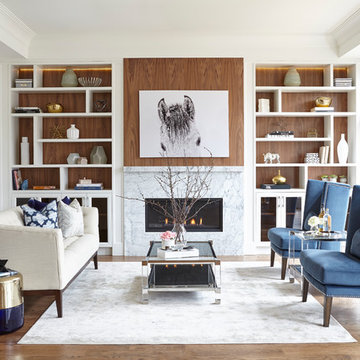7 092 foton på sällskapsrum, med en bred öppen spis
Sortera efter:
Budget
Sortera efter:Populärt i dag
1 - 20 av 7 092 foton
Artikel 1 av 3

Interior Design by Pamala Deikel Design
Photos by Paul Rollis
Bild på ett stort lantligt allrum med öppen planlösning, med ett finrum, vita väggar, ljust trägolv, en bred öppen spis, en spiselkrans i metall och beiget golv
Bild på ett stort lantligt allrum med öppen planlösning, med ett finrum, vita väggar, ljust trägolv, en bred öppen spis, en spiselkrans i metall och beiget golv

On Site Photography - Brian Hall
Idéer för stora vintage vardagsrum, med grå väggar, klinkergolv i porslin, en spiselkrans i sten, en väggmonterad TV, grått golv och en bred öppen spis
Idéer för stora vintage vardagsrum, med grå väggar, klinkergolv i porslin, en spiselkrans i sten, en väggmonterad TV, grått golv och en bred öppen spis

Modern inredning av ett stort allrum med öppen planlösning, med vita väggar, ljust trägolv, en bred öppen spis, en väggmonterad TV, beiget golv och en spiselkrans i gips

This stunning living room was our clients new favorite part of their house. The orange accents pop when set to the various shades of gray. This room features a gray sectional couch, stacked ledger stone fireplace, floating shelving, floating cabinets with recessed lighting, mounted TV, and orange artwork to tie it all together. Warm and cozy. Time to curl up on the couch with your favorite movie and glass of wine!

Scandinavian great room with a beautiful view of the Colorado sunset. Complete with a full size lounge, a fire place, and a kitchen, and dining area.
ULFBUILT follows a simple belief. They treat each project with care as if it were their own home.

This edgy urban penthouse features a cozy family room. Grounded by a linear fireplace, the large sectional and two lounge chairs creates the perfect seating area. Carefully chosen art, sparks conversation.

Foto på ett mellanstort funkis separat vardagsrum, med ett finrum, beige väggar, mörkt trägolv, en bred öppen spis, en spiselkrans i trä, en väggmonterad TV och brunt golv

stephani buchman photo
Idéer för mellanstora funkis allrum med öppen planlösning, med grå väggar, mörkt trägolv, en bred öppen spis, en spiselkrans i metall, en väggmonterad TV och brunt golv
Idéer för mellanstora funkis allrum med öppen planlösning, med grå väggar, mörkt trägolv, en bred öppen spis, en spiselkrans i metall, en väggmonterad TV och brunt golv

Donna Griffith Photography
Inspiration för stora klassiska separata vardagsrum, med vita väggar, mörkt trägolv, en bred öppen spis, en spiselkrans i metall, ett finrum och brunt golv
Inspiration för stora klassiska separata vardagsrum, med vita väggar, mörkt trägolv, en bred öppen spis, en spiselkrans i metall, ett finrum och brunt golv

Inredning av ett modernt stort vardagsrum, med ljust trägolv, en spiselkrans i sten, vita väggar och en bred öppen spis

Inspiration för små maritima allrum med öppen planlösning, med vita väggar, en väggmonterad TV, brunt golv, mellanmörkt trägolv, en bred öppen spis och en spiselkrans i trä

Inspiration för stora lantliga allrum med öppen planlösning, med vita väggar, ljust trägolv, en bred öppen spis, en spiselkrans i sten och en väggmonterad TV

Inspiration för stora moderna allrum, med grå väggar, ljust trägolv, en bred öppen spis, en spiselkrans i metall, en väggmonterad TV och beiget golv

Inspiration för ett stort funkis allrum med öppen planlösning, med vita väggar, ljust trägolv, en spiselkrans i sten, en väggmonterad TV, beiget golv och en bred öppen spis

The expansive Living Room features a floating wood fireplace hearth and adjacent wood shelves. The linear electric fireplace keeps the wall mounted tv above at a comfortable viewing height. Generous windows fill the 14 foot high roof with ample daylight.

When planning this custom residence, the owners had a clear vision – to create an inviting home for their family, with plenty of opportunities to entertain, play, and relax and unwind. They asked for an interior that was approachable and rugged, with an aesthetic that would stand the test of time. Amy Carman Design was tasked with designing all of the millwork, custom cabinetry and interior architecture throughout, including a private theater, lower level bar, game room and a sport court. A materials palette of reclaimed barn wood, gray-washed oak, natural stone, black windows, handmade and vintage-inspired tile, and a mix of white and stained woodwork help set the stage for the furnishings. This down-to-earth vibe carries through to every piece of furniture, artwork, light fixture and textile in the home, creating an overall sense of warmth and authenticity.

A view of the home's great room with wrapping windows to offer views toward the Cascade Mountain range. The gas ribbon of fire firebox provides drama to the polished concrete surround

Exclusive DAGR Design Media Wall design open concept with clean lines, horizontal fireplace, wood and stone add texture while lighting creates ambiance.

Inspiration för ett mellanstort vintage allrum med öppen planlösning, med vita väggar, mellanmörkt trägolv, en spiselkrans i sten, brunt golv, ett finrum och en bred öppen spis

Industriell inredning av ett stort allrum med öppen planlösning, med svarta väggar, en väggmonterad TV, en bred öppen spis, en spiselkrans i metall och laminatgolv
7 092 foton på sällskapsrum, med en bred öppen spis
1



