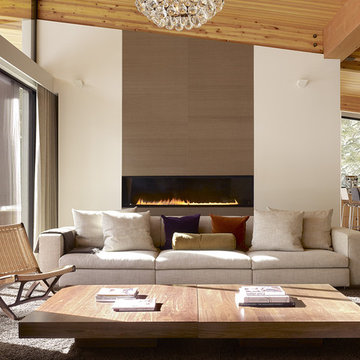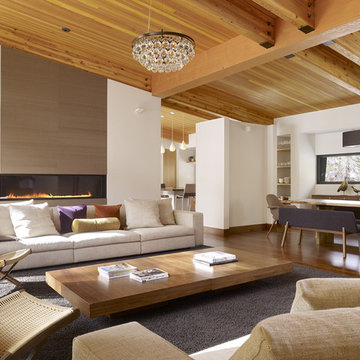182 foton på sällskapsrum, med en bred öppen spis
Sortera efter:
Budget
Sortera efter:Populärt i dag
1 - 20 av 182 foton
Artikel 1 av 3

The linear fireplace with stainless trim creates a dramatic focal point in this contemporary family room.
Dave Adams Photography
Bild på ett mellanstort funkis separat vardagsrum, med en bred öppen spis, en väggmonterad TV, ett finrum, vita väggar, mellanmörkt trägolv och en spiselkrans i metall
Bild på ett mellanstort funkis separat vardagsrum, med en bred öppen spis, en väggmonterad TV, ett finrum, vita väggar, mellanmörkt trägolv och en spiselkrans i metall
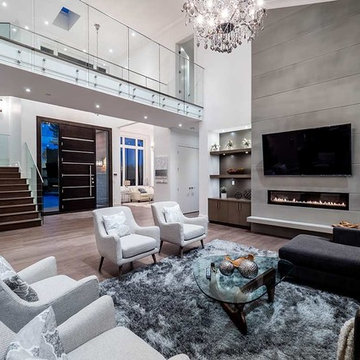
Inredning av ett modernt vardagsrum, med vita väggar, ljust trägolv, en bred öppen spis och en väggmonterad TV

This home remodel is a celebration of curves and light. Starting from humble beginnings as a basic builder ranch style house, the design challenge was maximizing natural light throughout and providing the unique contemporary style the client’s craved.
The Entry offers a spectacular first impression and sets the tone with a large skylight and an illuminated curved wall covered in a wavy pattern Porcelanosa tile.
The chic entertaining kitchen was designed to celebrate a public lifestyle and plenty of entertaining. Celebrating height with a robust amount of interior architectural details, this dynamic kitchen still gives one that cozy feeling of home sweet home. The large “L” shaped island accommodates 7 for seating. Large pendants over the kitchen table and sink provide additional task lighting and whimsy. The Dekton “puzzle” countertop connection was designed to aid the transition between the two color countertops and is one of the homeowner’s favorite details. The built-in bistro table provides additional seating and flows easily into the Living Room.
A curved wall in the Living Room showcases a contemporary linear fireplace and tv which is tucked away in a niche. Placing the fireplace and furniture arrangement at an angle allowed for more natural walkway areas that communicated with the exterior doors and the kitchen working areas.
The dining room’s open plan is perfect for small groups and expands easily for larger events. Raising the ceiling created visual interest and bringing the pop of teal from the Kitchen cabinets ties the space together. A built-in buffet provides ample storage and display.
The Sitting Room (also called the Piano room for its previous life as such) is adjacent to the Kitchen and allows for easy conversation between chef and guests. It captures the homeowner’s chic sense of style and joie de vivre.
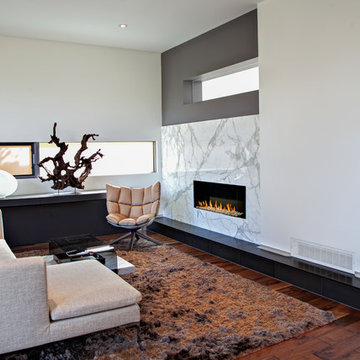
Arete (Tula) Edmunds - ArtLine Photography;
Idéer för att renovera ett stort funkis vardagsrum, med vita väggar, ett finrum, mellanmörkt trägolv, en bred öppen spis och en spiselkrans i sten
Idéer för att renovera ett stort funkis vardagsrum, med vita väggar, ett finrum, mellanmörkt trägolv, en bred öppen spis och en spiselkrans i sten
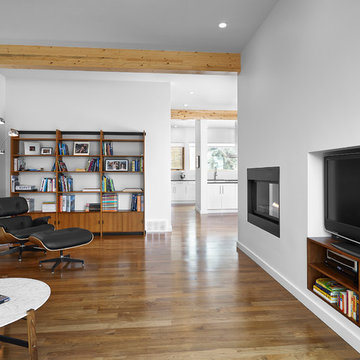
Designers: Kim and Chris Woodroffe
e-mail: cwoodrof@gmail.com
Photographer: Merle Prosofsky Photography Ltd.
Idéer för att renovera ett mellanstort funkis separat vardagsrum, med vita väggar, mellanmörkt trägolv, en bred öppen spis, en spiselkrans i gips, en inbyggd mediavägg och brunt golv
Idéer för att renovera ett mellanstort funkis separat vardagsrum, med vita väggar, mellanmörkt trägolv, en bred öppen spis, en spiselkrans i gips, en inbyggd mediavägg och brunt golv
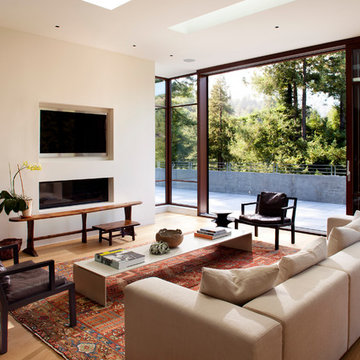
Second floor—the main living level--which connects to the outside with views in many directions. This double-height space, the spatial core of the house, has a large bay of windows focused on a grove of redwood trees just 10 feet away. Photographer: Paul Dyer
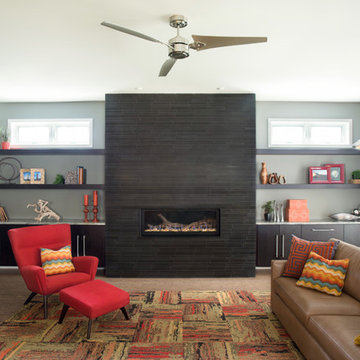
Designer: Kristin Petro; Photography: kellyallison photography
Bild på ett funkis vardagsrum, med en bred öppen spis och grå väggar
Bild på ett funkis vardagsrum, med en bred öppen spis och grå väggar
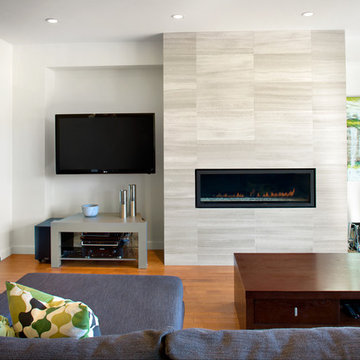
Natural-stone fireplace surround with high-end hardwood and flood of natural light add warmth to modern, clean lines
Ovation Award Finalist: Best Renovated Room & Best Renovation: 250K - 499K
Photos by Ema Peter
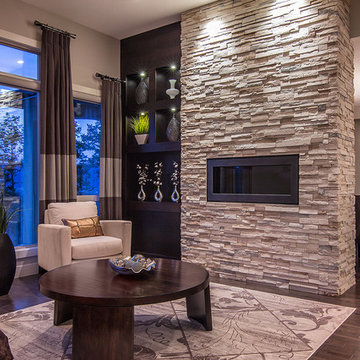
Okanagan Media
Inspiration för ett funkis vardagsrum, med en bred öppen spis, ett finrum, beige väggar, mörkt trägolv och en spiselkrans i sten
Inspiration för ett funkis vardagsrum, med en bred öppen spis, ett finrum, beige väggar, mörkt trägolv och en spiselkrans i sten
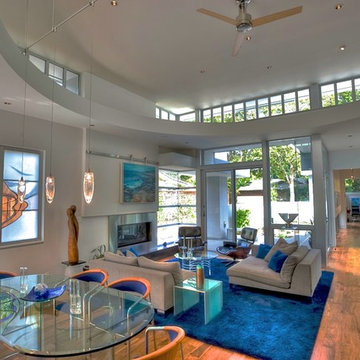
Kevin Ng Photography
Exempel på ett stort modernt allrum med öppen planlösning, med en bred öppen spis
Exempel på ett stort modernt allrum med öppen planlösning, med en bred öppen spis
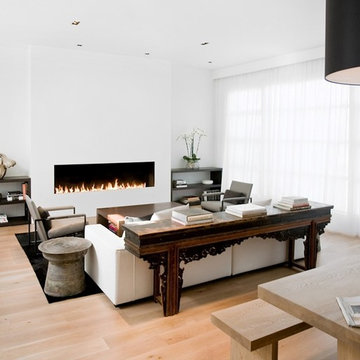
Ben Mayorga Photography
Inredning av ett modernt vardagsrum, med vita väggar och en bred öppen spis
Inredning av ett modernt vardagsrum, med vita väggar och en bred öppen spis
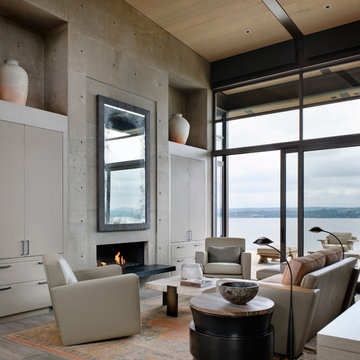
This Washington Park Residence sits on a bluff with easterly views of Lake Washington and the Cascades beyond. The house has a restrained presence on the street side and opens to the views with floor to ceiling windows looking east. A limited palette of concrete, steel, wood and stone create a serenity in the home and on its terraces. The house features a ground source heat pump system for cooling and a green roof to manage storm water runoff.
Photo by Aaron Leitz

Photo Credit Dustin Halleck
Inspiration för mellanstora moderna allrum med öppen planlösning, med ett musikrum, grå väggar, mellanmörkt trägolv, en bred öppen spis, en väggmonterad TV och brunt golv
Inspiration för mellanstora moderna allrum med öppen planlösning, med ett musikrum, grå väggar, mellanmörkt trägolv, en bred öppen spis, en väggmonterad TV och brunt golv
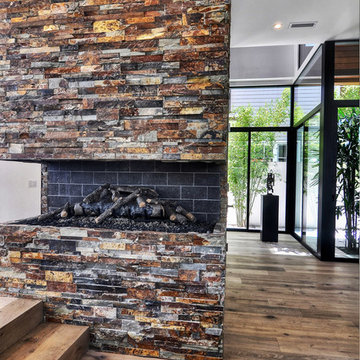
The Bowman Group
Idéer för ett stort modernt allrum med öppen planlösning, med mellanmörkt trägolv, en spiselkrans i sten, en bred öppen spis och vita väggar
Idéer för ett stort modernt allrum med öppen planlösning, med mellanmörkt trägolv, en spiselkrans i sten, en bred öppen spis och vita väggar

Designer: Maxine Tissenbaum
Exempel på ett stort modernt allrum med öppen planlösning, med vita väggar, mellanmörkt trägolv, en bred öppen spis, en väggmonterad TV, en spiselkrans i metall och brunt golv
Exempel på ett stort modernt allrum med öppen planlösning, med vita väggar, mellanmörkt trägolv, en bred öppen spis, en väggmonterad TV, en spiselkrans i metall och brunt golv

Interior Design: Mod & Stanley Design Inc. (www.modandstanley.com)
Photography: Chris Boyd (www.chrisboydphoto.com)
Inspiration för ett funkis allrum, med svarta väggar, mellanmörkt trägolv, en bred öppen spis och en väggmonterad TV
Inspiration för ett funkis allrum, med svarta väggar, mellanmörkt trägolv, en bred öppen spis och en väggmonterad TV
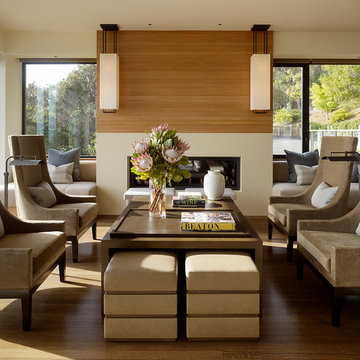
Matthew Millman Photography
http://www.matthewmillman.com/
Bild på ett stort funkis allrum med öppen planlösning, med en bred öppen spis, ett finrum, vita väggar, mellanmörkt trägolv och brunt golv
Bild på ett stort funkis allrum med öppen planlösning, med en bred öppen spis, ett finrum, vita väggar, mellanmörkt trägolv och brunt golv

A complete rebuild of a 1950s modern home, this project combines spatial openness, a consistent use of materials, and reconfiguration of the ground plane to bring light deep into this home and frame views of the park beyond. Daylight is introduced to the home through two new shafts of windows and skylights above the living areas. A sculptural steel and limestone stair serves as a spatially dynamic centerpiece for the home, connecting the new second floor and addition of a lower level. A retracting glass wall, minimalist water feature, and dramatic roof deck complete the indoor-outdoor experience at the heart of this home. Image by Dennis Bettencourt Photography.
182 foton på sällskapsrum, med en bred öppen spis
1




