163 foton på sällskapsrum, med en dubbelsidig öppen spis
Sortera efter:
Budget
Sortera efter:Populärt i dag
21 - 40 av 163 foton
Artikel 1 av 3

Sorgfältig ausgewählte Materialien wie die heimische Eiche, Lehmputz an den Wänden sowie eine Holzakustikdecke prägen dieses Interior. Hier wurde nichts dem Zufall überlassen, sondern alles integriert sich harmonisch. Die hochwirksame Akustikdecke von Lignotrend sowie die hochwertige Beleuchtung von Erco tragen zum guten Raumgefühl bei. Was halten Sie von dem Tunnelkamin? Er verbindet das Esszimmer mit dem Wohnzimmer.

Open floor plan living space connected to the kitchen with 19ft high wood ceilings, exposed steel beams, and a glass see-through fireplace to the deck.
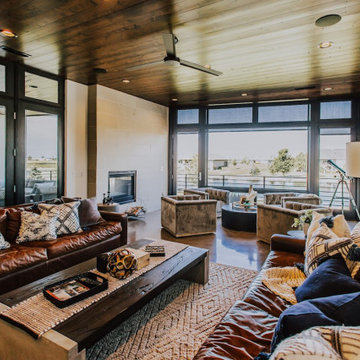
Idéer för ett stort modernt separat vardagsrum, med vita väggar, betonggolv, en dubbelsidig öppen spis, en spiselkrans i sten och grått golv

Inspiration för små retro allrum med öppen planlösning, med betonggolv, en dubbelsidig öppen spis, en spiselkrans i betong och beiget golv
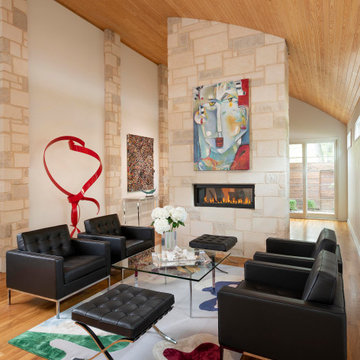
Idéer för att renovera ett mellanstort funkis allrum med öppen planlösning, med ett finrum, vita väggar, mellanmörkt trägolv, en dubbelsidig öppen spis, en spiselkrans i sten och brunt golv
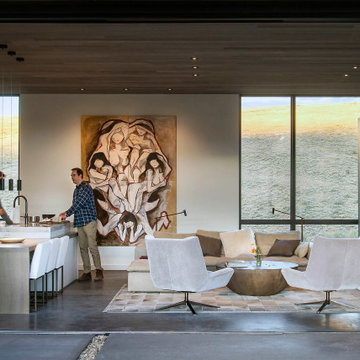
Off grid modern cabin located in the rolling hills of Idaho
Inredning av ett modernt stort allrum med öppen planlösning, med vita väggar, betonggolv, en dubbelsidig öppen spis, en spiselkrans i metall och grått golv
Inredning av ett modernt stort allrum med öppen planlösning, med vita väggar, betonggolv, en dubbelsidig öppen spis, en spiselkrans i metall och grått golv
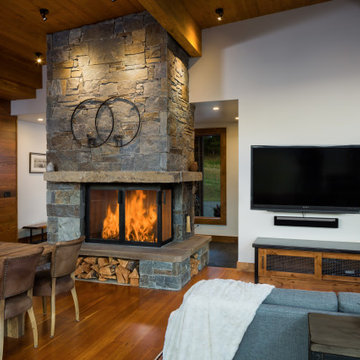
Modern inredning av ett allrum med öppen planlösning, med vita väggar, mellanmörkt trägolv, en dubbelsidig öppen spis, en spiselkrans i sten och en väggmonterad TV
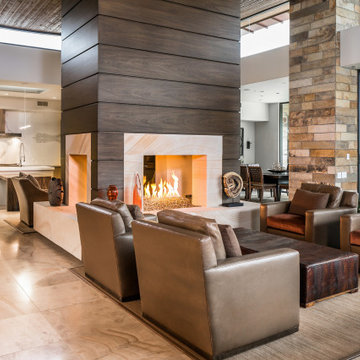
Foto på ett mycket stort funkis allrum med öppen planlösning, med vita väggar, beiget golv, klinkergolv i keramik, en dubbelsidig öppen spis och en spiselkrans i sten

Cozy up to the open fireplace, and don't forget to appreciate the stone on the wall.
Bild på ett mycket stort funkis allrum med öppen planlösning, med ett finrum, grå väggar, mellanmörkt trägolv, en dubbelsidig öppen spis och en spiselkrans i metall
Bild på ett mycket stort funkis allrum med öppen planlösning, med ett finrum, grå väggar, mellanmörkt trägolv, en dubbelsidig öppen spis och en spiselkrans i metall
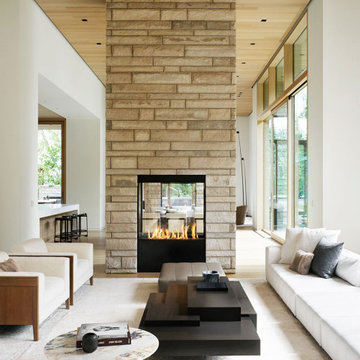
The layout of Five Shadows' multiple buildings lends an elegance to the flow, while the relationship between spaces fosters a sense of intimacy.
Architecture by CLB – Jackson, Wyoming – Bozeman, Montana. Interiors by Philip Nimmo Design.
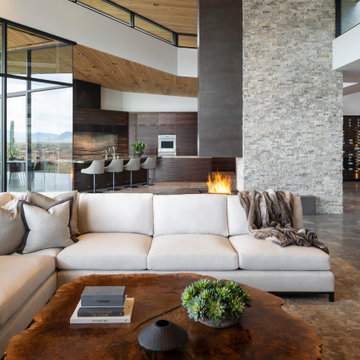
A multi-sided split faced silver travertine and steel fireplace anchors the great room, and kitchen. Cedar ceilings and macassar ebony kitchen cabinetry provide warmth.
Estancia Club
Builder: Peak Ventures
Interior Design: Ownby Design
Photography: Jeff Zaruba

This warm Hemlock walls home finished with a Sherwin Williams lacquer sealer for durability in this modern style cabin has a masonry double sided fireplace as its focal point. Large Marvin windows and patio doors with transoms allow a full glass wall for lake viewing. Built in wood cubbie in the stone fireplace.

This warm, elegant, and inviting great room is complete with rich patterns, textures, fabrics, wallpaper, stone, and a large custom multi-light chandelier that is suspended above. The two way fireplace is covered in stone and the walls on either side are covered in a knot fabric wallpaper that adds a subtle and sophisticated texture to the space. A mixture of cool and warm tones makes this space unique and interesting. The space is anchored with a sectional that has an abstract pattern around the back and sides, two swivel chairs and large rectangular coffee table. The large sliders collapse back to the wall connecting the interior and exterior living spaces to create a true indoor/outdoor living experience. The cedar wood ceiling adds additional warmth to the home.
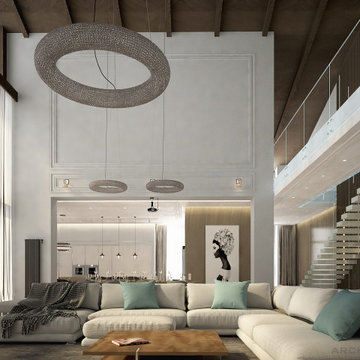
Bild på ett mycket stort funkis loftrum, med grå väggar, mellanmörkt trägolv, en dubbelsidig öppen spis och en väggmonterad TV
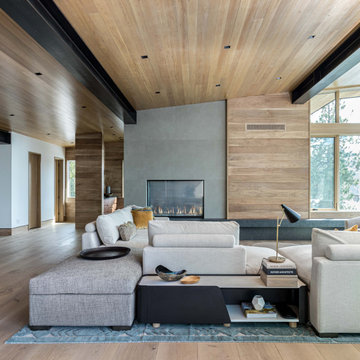
Great room with Holly Hunt and custom sofa and rug,
Inredning av ett rustikt stort allrum med öppen planlösning, med ljust trägolv, en dubbelsidig öppen spis och en inbyggd mediavägg
Inredning av ett rustikt stort allrum med öppen planlösning, med ljust trägolv, en dubbelsidig öppen spis och en inbyggd mediavägg
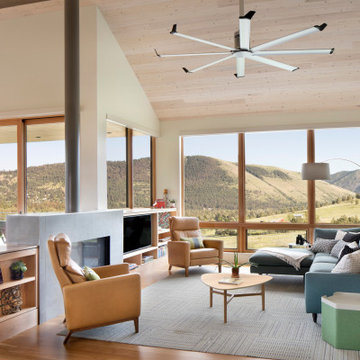
Idéer för ett modernt allrum med öppen planlösning, med en dubbelsidig öppen spis, beige väggar, mellanmörkt trägolv och brunt golv

Inredning av ett rustikt mycket stort allrum med öppen planlösning, med en dubbelsidig öppen spis, en spiselkrans i sten, en dold TV, gula väggar, mellanmörkt trägolv och brunt golv
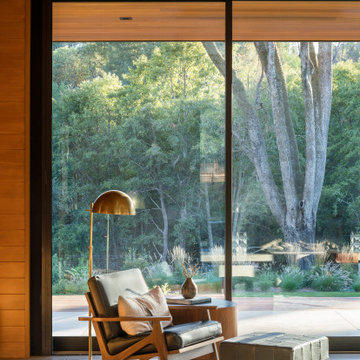
Retro inredning av ett mellanstort allrum med öppen planlösning, med betonggolv, en dubbelsidig öppen spis, en spiselkrans i trä och grått golv

A visual artist and his fiancée’s house and studio were designed with various themes in mind, such as the physical context, client needs, security, and a limited budget.
Six options were analyzed during the schematic design stage to control the wind from the northeast, sunlight, light quality, cost, energy, and specific operating expenses. By using design performance tools and technologies such as Fluid Dynamics, Energy Consumption Analysis, Material Life Cycle Assessment, and Climate Analysis, sustainable strategies were identified. The building is self-sufficient and will provide the site with an aquifer recharge that does not currently exist.
The main masses are distributed around a courtyard, creating a moderately open construction towards the interior and closed to the outside. The courtyard contains a Huizache tree, surrounded by a water mirror that refreshes and forms a central part of the courtyard.
The house comprises three main volumes, each oriented at different angles to highlight different views for each area. The patio is the primary circulation stratagem, providing a refuge from the wind, a connection to the sky, and a night sky observatory. We aim to establish a deep relationship with the site by including the open space of the patio.
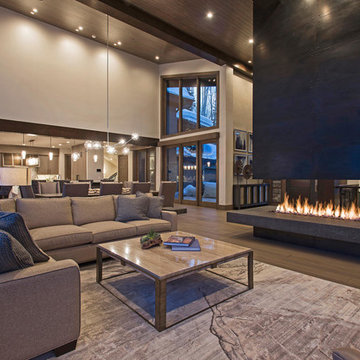
Creating cohesive spaces in a large space requires excellent design, which is created here with fireplaces, dropped ceilings, and carefully placed furniture.
163 foton på sällskapsrum, med en dubbelsidig öppen spis
2



