13 813 foton på sällskapsrum, med en dubbelsidig öppen spis
Sortera efter:
Budget
Sortera efter:Populärt i dag
161 - 180 av 13 813 foton
Artikel 1 av 3
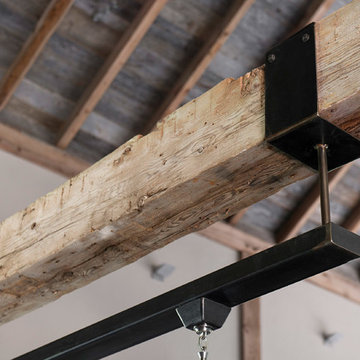
We used the timber frame of a century old barn to build this rustic modern house. The barn was dismantled, and reassembled on site. Inside, we designed the home to showcase as much of the original timber frame as possible. The custom-made brackets hold the stainless lights over the dining table.
Photography by Todd Crawford
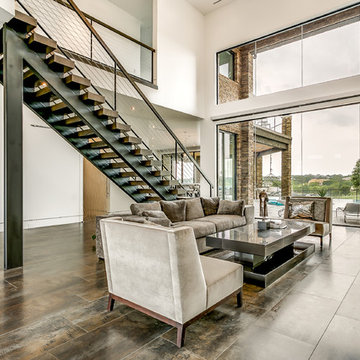
Idéer för ett stort modernt loftrum, med en väggmonterad TV, en dubbelsidig öppen spis och en spiselkrans i sten
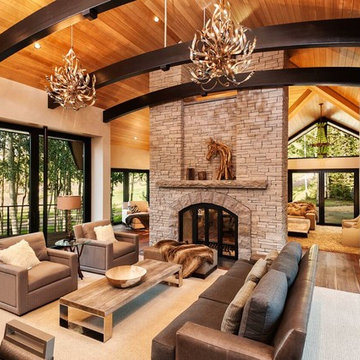
A Great Room with 2 story double sided fireplace shared with a sitting room on the other side. The house was built originally in the 90's and the orignal window were replaced by these floor to celing sliding Weiland doors. Please check out our website for before and after photos of this house - you wouldn't believe it's the same house. Design by Runa Novak of In Your Space. Chicago, Aspen, and Denver. Builder: Structural Enterprises: Chicago, Aspen, New York.
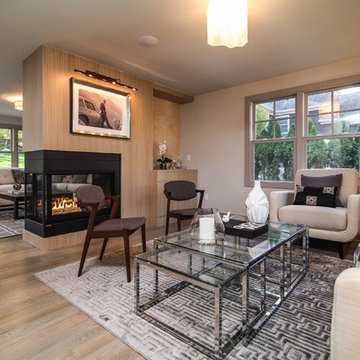
Inspiration för mellanstora klassiska allrum med öppen planlösning, med beige väggar, mellanmörkt trägolv, en dubbelsidig öppen spis och en spiselkrans i metall
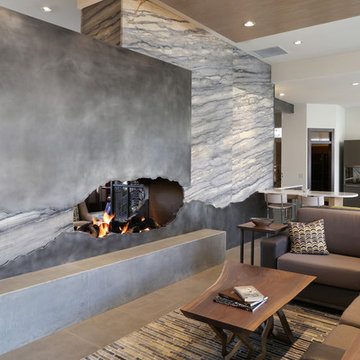
Exempel på ett stort modernt allrum med öppen planlösning, med vita väggar, klinkergolv i keramik, en dubbelsidig öppen spis, en spiselkrans i metall och grått golv
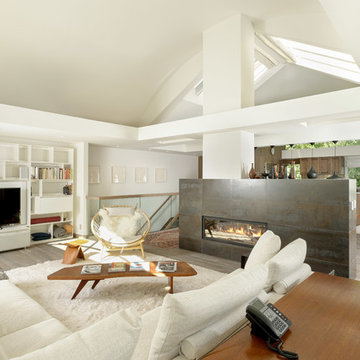
Exempel på ett mellanstort modernt allrum med öppen planlösning, med vita väggar, mellanmörkt trägolv, en dubbelsidig öppen spis, en spiselkrans i trä och en inbyggd mediavägg
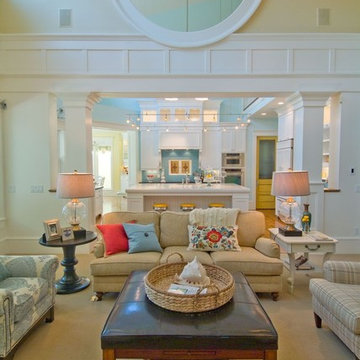
Chris Parkinson Photography
Bild på ett stort vintage allrum med öppen planlösning, med gula väggar, heltäckningsmatta, en dubbelsidig öppen spis, en spiselkrans i sten och brunt golv
Bild på ett stort vintage allrum med öppen planlösning, med gula väggar, heltäckningsmatta, en dubbelsidig öppen spis, en spiselkrans i sten och brunt golv
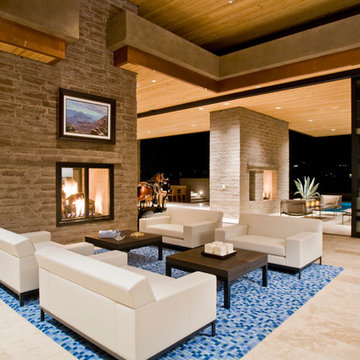
Modern inredning av ett allrum med öppen planlösning, med ett finrum, en dubbelsidig öppen spis och en spiselkrans i tegelsten
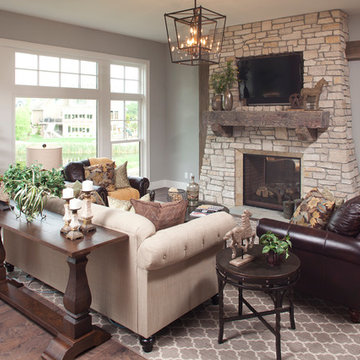
Idéer för vintage vardagsrum, med grå väggar, mörkt trägolv, en dubbelsidig öppen spis, en spiselkrans i sten och en väggmonterad TV

This remodel of a mid century gem is located in the town of Lincoln, MA a hot bed of modernist homes inspired by Gropius’ own house built nearby in the 1940’s. By the time the house was built, modernism had evolved from the Gropius era, to incorporate the rural vibe of Lincoln with spectacular exposed wooden beams and deep overhangs.
The design rejects the traditional New England house with its enclosing wall and inward posture. The low pitched roofs, open floor plan, and large windows openings connect the house to nature to make the most of its rural setting.
Photo by: Nat Rea Photography
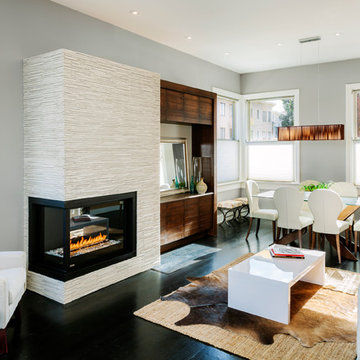
Lucas Fladzinski
Inspiration för moderna allrum med öppen planlösning, med en dubbelsidig öppen spis, ett finrum, grå väggar, mörkt trägolv, en spiselkrans i trä, en inbyggd mediavägg och svart golv
Inspiration för moderna allrum med öppen planlösning, med en dubbelsidig öppen spis, ett finrum, grå väggar, mörkt trägolv, en spiselkrans i trä, en inbyggd mediavägg och svart golv
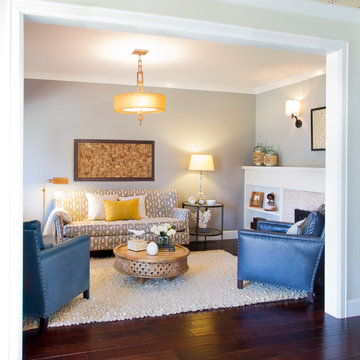
Photo Credit: Nicole Leone
Klassisk inredning av ett mellanstort separat vardagsrum, med brunt golv, mörkt trägolv, grå väggar, en dubbelsidig öppen spis och en spiselkrans i trä
Klassisk inredning av ett mellanstort separat vardagsrum, med brunt golv, mörkt trägolv, grå väggar, en dubbelsidig öppen spis och en spiselkrans i trä

Designed by Gallery Interiors/Rockford Kitchen Design, Rockford, MI
Exempel på ett stort klassiskt allrum med öppen planlösning, med en spiselkrans i sten, ett finrum, beige väggar, mörkt trägolv, en dubbelsidig öppen spis och brunt golv
Exempel på ett stort klassiskt allrum med öppen planlösning, med en spiselkrans i sten, ett finrum, beige väggar, mörkt trägolv, en dubbelsidig öppen spis och brunt golv
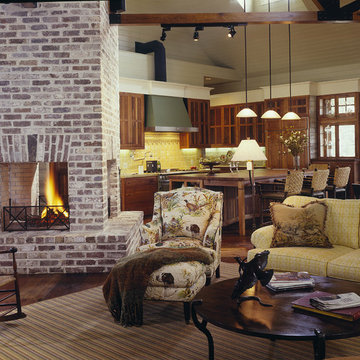
John McManus Photography
Inspiration för mellanstora lantliga allrum med öppen planlösning, med en dubbelsidig öppen spis, vita väggar, mörkt trägolv och en spiselkrans i tegelsten
Inspiration för mellanstora lantliga allrum med öppen planlösning, med en dubbelsidig öppen spis, vita väggar, mörkt trägolv och en spiselkrans i tegelsten
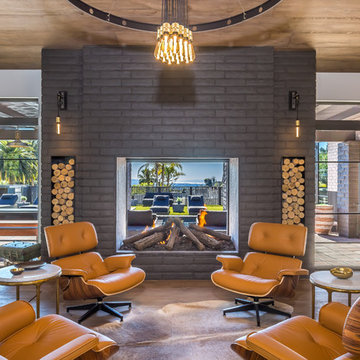
Exempel på ett 60 tals allrum med öppen planlösning, med vita väggar, mellanmörkt trägolv, en dubbelsidig öppen spis, en spiselkrans i tegelsten och brunt golv

Marisa Vitale Photography
Inspiration för 60 tals allrum med öppen planlösning, med vita väggar, mellanmörkt trägolv, en dubbelsidig öppen spis, en spiselkrans i trä och brunt golv
Inspiration för 60 tals allrum med öppen planlösning, med vita väggar, mellanmörkt trägolv, en dubbelsidig öppen spis, en spiselkrans i trä och brunt golv
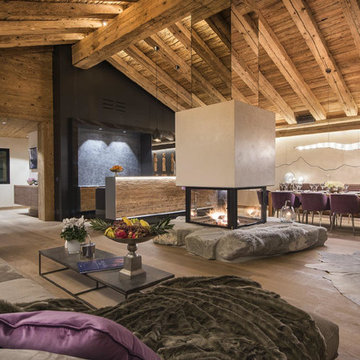
Idéer för ett stort modernt allrum med öppen planlösning, med ett finrum, en dubbelsidig öppen spis och en spiselkrans i sten

Project by Dick Clark Architecture of Austin Texas
Inspiration för stora moderna allrum med öppen planlösning, med vita väggar, mörkt trägolv, en dubbelsidig öppen spis, en spiselkrans i trä och en väggmonterad TV
Inspiration för stora moderna allrum med öppen planlösning, med vita väggar, mörkt trägolv, en dubbelsidig öppen spis, en spiselkrans i trä och en väggmonterad TV

This House was a true Pleasure to convert from what was a 1970's nightmare to a present day wonder of nothing but high end luxuries and amenities abound!
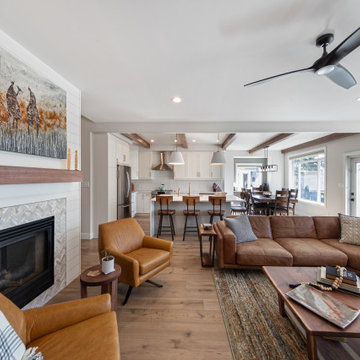
This is our very first Four Elements remodel show home! We started with a basic spec-level early 2000s walk-out bungalow, and transformed the interior into a beautiful modern farmhouse style living space with many custom features. The floor plan was also altered in a few key areas to improve livability and create more of an open-concept feel. Check out the shiplap ceilings with Douglas fir faux beams in the kitchen, dining room, and master bedroom. And a new coffered ceiling in the front entry contrasts beautifully with the custom wood shelving above the double-sided fireplace. Highlights in the lower level include a unique under-stairs custom wine & whiskey bar and a new home gym with a glass wall view into the main recreation area.
13 813 foton på sällskapsrum, med en dubbelsidig öppen spis
9



