1 766 foton på sällskapsrum, med en hängande öppen spis
Sortera efter:
Budget
Sortera efter:Populärt i dag
41 - 60 av 1 766 foton
Artikel 1 av 3
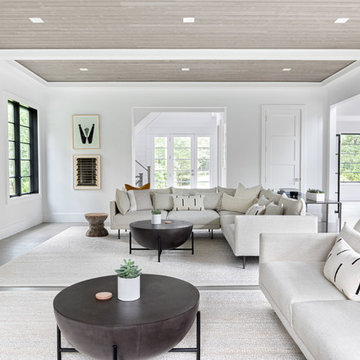
A playground by the beach. This light-hearted family of four takes a cool, easy-going approach to their Hamptons home.
Inredning av ett maritimt stort allrum med öppen planlösning, med vita väggar, mörkt trägolv, en hängande öppen spis, en spiselkrans i sten, en fristående TV och grått golv
Inredning av ett maritimt stort allrum med öppen planlösning, med vita väggar, mörkt trägolv, en hängande öppen spis, en spiselkrans i sten, en fristående TV och grått golv
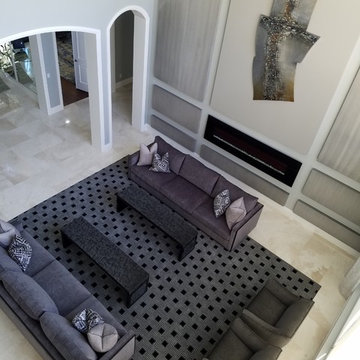
Bild på ett stort eklektiskt allrum med öppen planlösning, med grå väggar, marmorgolv, en hängande öppen spis, en spiselkrans i trä och vitt golv

Side view of Interior of new Four Seasons System 230 Sun & Stars Straight Sunroom. Shows how the sunroom flows into the interior. Transom glass is above the french doors to bring the sunlight from the sunroom in to warm up the interior of the house.
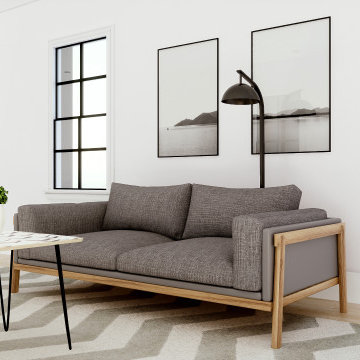
E-Design To A-mazing Design
Convert your E-Designs to 3D Designs based on real market & Impress your clients/customers ✨with "Interactive designs - Videos- 360 Images" showing them multi options/styles ?
that well save a ton of time ⌛ and money ?.
Ready to work with professional designers/Architects however where you are ? creating High-quality Affordable and creative Interactive designs.
Check our website to see our services/work and you can also try our "INTERACTIVE DESIGN DEMO".
https://lnkd.in/drK-3pf
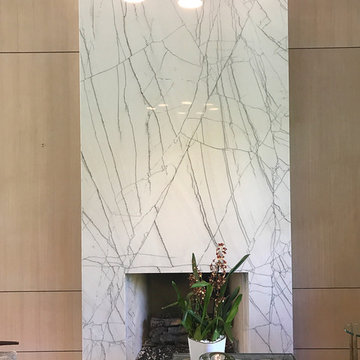
Material: Giotto Marble
Idéer för stora funkis vardagsrum, med ett finrum, en hängande öppen spis och en spiselkrans i sten
Idéer för stora funkis vardagsrum, med ett finrum, en hängande öppen spis och en spiselkrans i sten
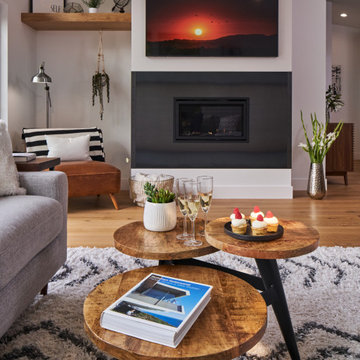
Cozy modern living room with large sectional seating and views of the valley. Perfect area for watching television or curling up next to a fire.
Bild på ett mellanstort funkis allrum med öppen planlösning, med vita väggar, ljust trägolv, en hängande öppen spis, en spiselkrans i metall, en väggmonterad TV och brunt golv
Bild på ett mellanstort funkis allrum med öppen planlösning, med vita väggar, ljust trägolv, en hängande öppen spis, en spiselkrans i metall, en väggmonterad TV och brunt golv
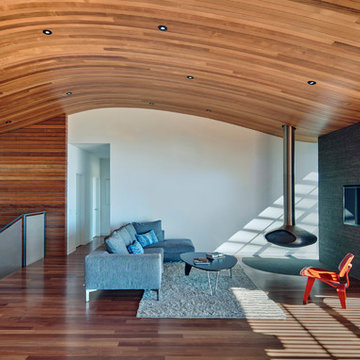
Foto på ett stort funkis allrum med öppen planlösning, med ett finrum, vita väggar, mellanmörkt trägolv, en hängande öppen spis, en spiselkrans i metall och en dold TV
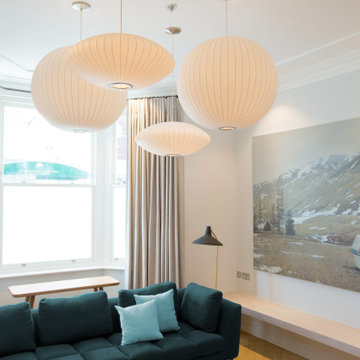
Contemporary family living room with Nordic styling. The corner sofa is from B&B Italia, mixed with a contemporary coffee table by Established and Sons an arrangement of multi-drop George Nelson Bubble pendants, lighting design by My-Studio.
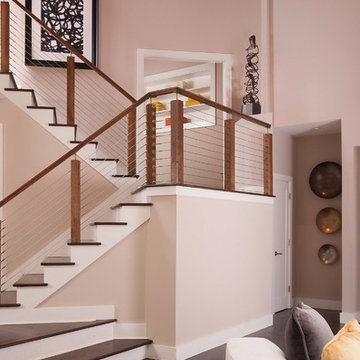
The challenge was to update a family room with an extremely tall, angular ceiling to a stylish contemporary space. A cream oversized circular sectional flanked with two gray metal chairs and an area rug in orange, grays, and gold for added color. Windows were in cream and gray geometric fabric.

The main feature of this living room is light. The room looks light because of many glass surfaces. The wide doors and windows not only allow daylight to easily enter the room, but also make the room filled with fresh and clean air.
In the evenings, the owners can use additional sources of light such as lamps built in the ceiling or sconces. The upholstered furniture, ceiling and walls are decorated in white.This feature makes the living room look lighter.
If you find the interior design of your living room dull and ordinary, tackle this problem right now with the best NYC interior designers and change the look of your home for the better!

Designer: Terri Becker
Construction: Star Interior Resources
Guadalupe Garza, Twin Shoot Photography
Bild på ett stort vintage allrum med öppen planlösning, med ett spelrum, grå väggar, heltäckningsmatta, en hängande öppen spis, en spiselkrans i sten, en inbyggd mediavägg och grått golv
Bild på ett stort vintage allrum med öppen planlösning, med ett spelrum, grå väggar, heltäckningsmatta, en hängande öppen spis, en spiselkrans i sten, en inbyggd mediavägg och grått golv

Melissa Lind www.ramshacklegenius.com
Foto på ett stort rustikt allrum med öppen planlösning, med ett finrum, flerfärgade väggar, mellanmörkt trägolv, en hängande öppen spis, en spiselkrans i sten, en väggmonterad TV och brunt golv
Foto på ett stort rustikt allrum med öppen planlösning, med ett finrum, flerfärgade väggar, mellanmörkt trägolv, en hängande öppen spis, en spiselkrans i sten, en väggmonterad TV och brunt golv

Tom Holdsworth Photography
Our clients wanted to create a room that would bring them closer to the outdoors; a room filled with natural lighting; and a venue to spotlight a modern fireplace.
Early in the design process, our clients wanted to replace their existing, outdated, and rundown screen porch, but instead decided to build an all-season sun room. The space was intended as a quiet place to read, relax, and enjoy the view.
The sunroom addition extends from the existing house and is nestled into its heavily wooded surroundings. The roof of the new structure reaches toward the sky, enabling additional light and views.
The floor-to-ceiling magnum double-hung windows with transoms, occupy the rear and side-walls. The original brick, on the fourth wall remains exposed; and provides a perfect complement to the French doors that open to the dining room and create an optimum configuration for cross-ventilation.
To continue the design philosophy for this addition place seamlessly merged natural finishes from the interior to the exterior. The Brazilian black slate, on the sunroom floor, extends to the outdoor terrace; and the stained tongue and groove, installed on the ceiling, continues through to the exterior soffit.
The room's main attraction is the suspended metal fireplace; an authentic wood-burning heat source. Its shape is a modern orb with a commanding presence. Positioned at the center of the room, toward the rear, the orb adds to the majestic interior-exterior experience.
This is the client's third project with place architecture: design. Each endeavor has been a wonderful collaboration to successfully bring this 1960s ranch-house into twenty-first century living.
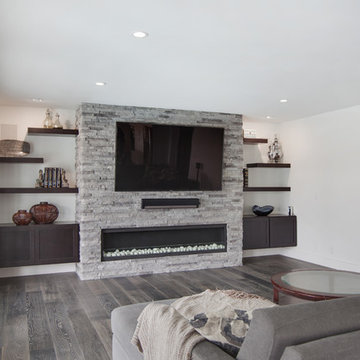
This project was a one of a kind remodel. it included the demolition of a previously existing wall separating the kitchen area from the living room. The inside of the home was completely gutted down to the framing and was remodeled according the owners specifications. This remodel included a one of a kind custom granite countertop and eating area, custom cabinetry, an indoor outdoor bar, a custom vinyl window, new electrical and plumbing, and a one of a kind entertainment area featuring custom made shelves, and stone fire place.
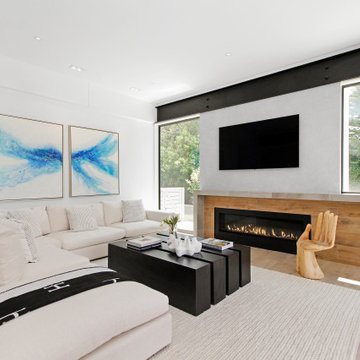
This beautiful Westport home staged by BA Staging & Interiors is almost 9,000 square feet and features fabulous, modern-farmhouse architecture. Our staging selection was carefully chosen based on the architecture and location of the property, so that this home can really shine.
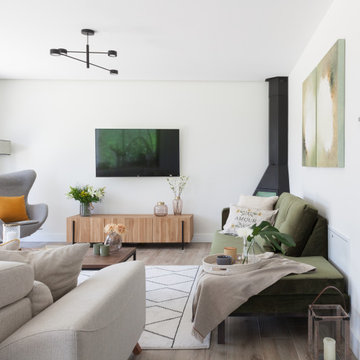
Idéer för att renovera ett mellanstort funkis allrum med öppen planlösning, med vita väggar, klinkergolv i porslin, en hängande öppen spis, en spiselkrans i metall, en väggmonterad TV och brunt golv
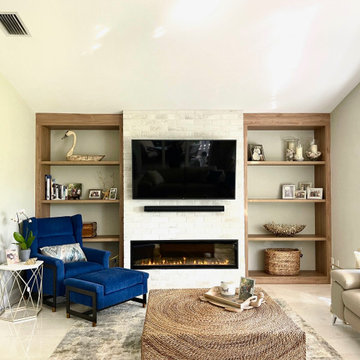
Fireplace and T.V. Built-In
Call 239-776-1116 to set up an appointment today!
Maritim inredning av ett mellanstort separat vardagsrum, med ett finrum, en hängande öppen spis, en spiselkrans i trä och en inbyggd mediavägg
Maritim inredning av ett mellanstort separat vardagsrum, med ett finrum, en hängande öppen spis, en spiselkrans i trä och en inbyggd mediavägg

Idéer för att renovera ett litet minimalistiskt allrum med öppen planlösning, med vita väggar, vinylgolv, en hängande öppen spis, en väggmonterad TV och flerfärgat golv

A request we often receive is to have an open floor plan, and for good reason too! Many of us don't want to be cut off from all the fun that's happening in our entertaining spaces. Knocking out the wall in between the living room and kitchen creates a much better flow.
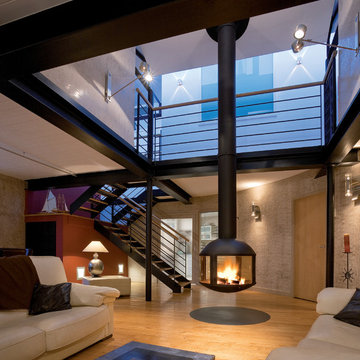
The Agorafocus 850 by Focus Fires is a suspended, wood-burning fireplace. It is perfect for larger spaces and tall ceilings, and can be viewed from 360 degrees.
1 766 foton på sällskapsrum, med en hängande öppen spis
3



