51 foton på sällskapsrum, med en hängande öppen spis
Sortera efter:
Budget
Sortera efter:Populärt i dag
21 - 40 av 51 foton
Artikel 1 av 3
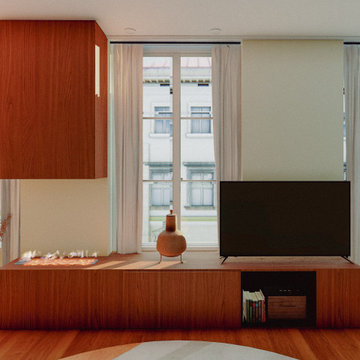
Le meuble principal du salon est une création sur mesure en bois de noyer. Il s'agit d'un meuble central qui a été spécialement conçu pour intégrer harmonieusement l'espace de divertissement du salon. Ce meuble offre un espace dédié pour le téléviseur ainsi que pour la cheminée d'éthanol.
Le meuble en noyer est une pièce unique qui apporte à la fois fonctionnalité et esthétique à la pièce. Sa conception sur mesure permet d'optimiser l'utilisation de l'espace, en offrant des compartiments spécifiquement adaptés pour accueillir le téléviseur et mettre en valeur la cheminée.
L'utilisation du bois de noyer confère à ce meuble une élégance intemporelle. Le grain riche et les nuances chaudes du bois ajoutent une touche de sophistication au salon, créant ainsi un point focal attrayant et fonctionnel. Grâce à sa fabrication sur mesure, ce meuble s'intègre parfaitement dans l'esthétique globale de la pièce, offrant à la fois praticité et beauté.
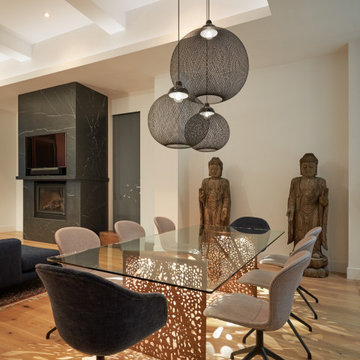
Idéer för stora funkis allrum med öppen planlösning, med ett finrum, vita väggar, ljust trägolv, en hängande öppen spis, en spiselkrans i sten, en inbyggd mediavägg och beiget golv
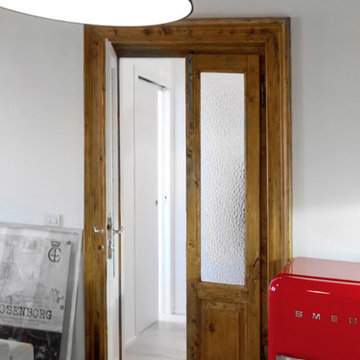
Ph. Luca Caizzi
Modern inredning av ett mellanstort allrum med öppen planlösning, med vita väggar, ljust trägolv, en hängande öppen spis och en spiselkrans i sten
Modern inredning av ett mellanstort allrum med öppen planlösning, med vita väggar, ljust trägolv, en hängande öppen spis och en spiselkrans i sten
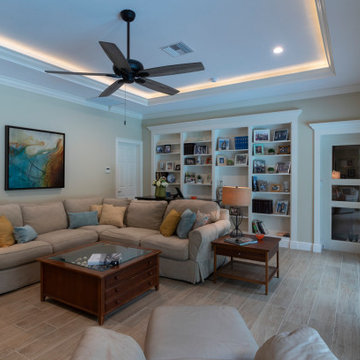
Built in book case with detailed trim
Idéer för ett mellanstort amerikanskt separat vardagsrum, med beige väggar, klinkergolv i porslin, en hängande öppen spis, en spiselkrans i sten, en väggmonterad TV och beiget golv
Idéer för ett mellanstort amerikanskt separat vardagsrum, med beige väggar, klinkergolv i porslin, en hängande öppen spis, en spiselkrans i sten, en väggmonterad TV och beiget golv

4 Chartier Circle is a sun soaked 5000+ square foot, custom built home that sits a-top Ocean Cliff in Newport Rhode Island. The home features custom finishes, lighting and incredible views. This home features five bedrooms and six bathrooms, a 3 car garage, exterior patio with gas fired, fire pit a fully finished basement and a third floor master suite complete with it's own wet bar. The home also features a spacious balcony in each master suite, designer bathrooms and an incredible chef's kitchen and butlers pantry. The views from all angles of this home are spectacular.

This image showcases a stylish and contemporary living room with a focus on modern design elements. A large, plush sectional sofa upholstered in a light grey fabric serves as the centerpiece of the room, offering ample seating for relaxation and entertaining. The sofa is accented with a mix of textured throw pillows in shades of blue and beige, adding visual interest and comfort to the space.
The living room features a minimalist coffee table with a sleek metal frame and a wooden top, providing a functional surface for drinks and decor. A geometric area rug in muted tones anchors the seating area, defining the space and adding warmth to the hardwood floors.
On the wall behind the sofa, a series of framed artwork creates a gallery-like display, adding personality and character to the room. The artwork features abstract compositions in complementary colors, enhancing the modern aesthetic of the space.
Natural light floods the room through large windows, highlighting the clean lines and contemporary furnishings. The overall design is characterized by its simplicity, sophistication, and attention to detail, creating a welcoming and stylish environment for relaxation and socializing.
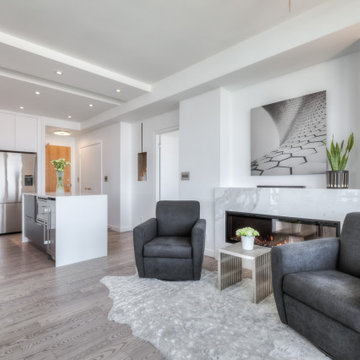
Idéer för att renovera ett litet funkis allrum med öppen planlösning, med vita väggar, mellanmörkt trägolv, en hängande öppen spis, en spiselkrans i sten och grått golv
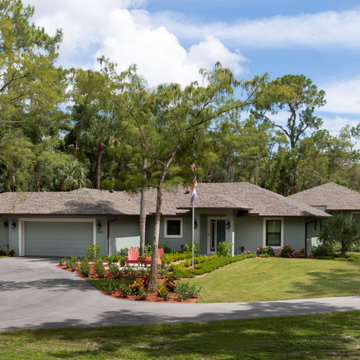
We added a 1300 sq ft addition that incorporated an in-law area and family gathering room
Idéer för mellanstora amerikanska separata vardagsrum, med beige väggar, klinkergolv i porslin, en hängande öppen spis, en spiselkrans i sten, en väggmonterad TV och beiget golv
Idéer för mellanstora amerikanska separata vardagsrum, med beige väggar, klinkergolv i porslin, en hängande öppen spis, en spiselkrans i sten, en väggmonterad TV och beiget golv
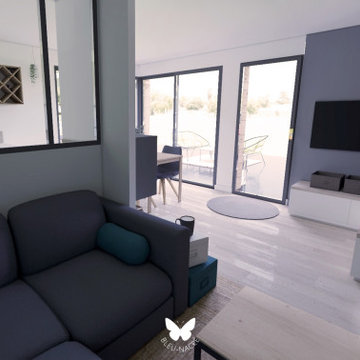
La porte d'entrée est entièrement vitrée afin de gagner en luminosité.
Idéer för små nordiska allrum med öppen planlösning, med grå väggar, ljust trägolv, en hängande öppen spis, en spiselkrans i metall och brunt golv
Idéer för små nordiska allrum med öppen planlösning, med grå väggar, ljust trägolv, en hängande öppen spis, en spiselkrans i metall och brunt golv
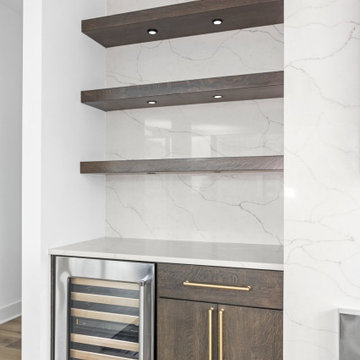
Open concept dining, family and kitchen.
Bild på ett stort funkis allrum med öppen planlösning, med vita väggar, ljust trägolv, en hängande öppen spis, en spiselkrans i sten, en väggmonterad TV och flerfärgat golv
Bild på ett stort funkis allrum med öppen planlösning, med vita väggar, ljust trägolv, en hängande öppen spis, en spiselkrans i sten, en väggmonterad TV och flerfärgat golv
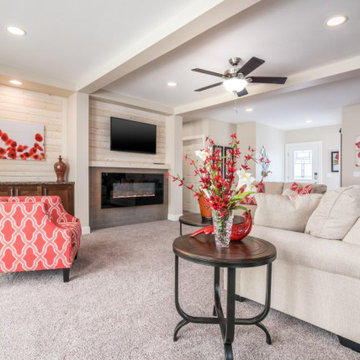
Inspiration för ett stort funkis allrum med öppen planlösning, med heltäckningsmatta, en hängande öppen spis och en väggmonterad TV
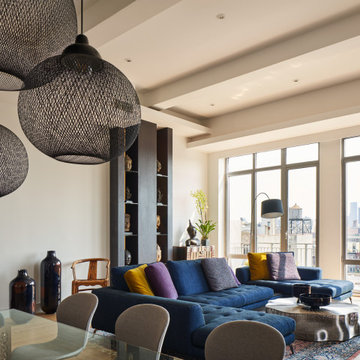
Inspiration för ett stort funkis allrum med öppen planlösning, med ett finrum, vita väggar, ljust trägolv, en hängande öppen spis, en spiselkrans i sten, en inbyggd mediavägg och beiget golv
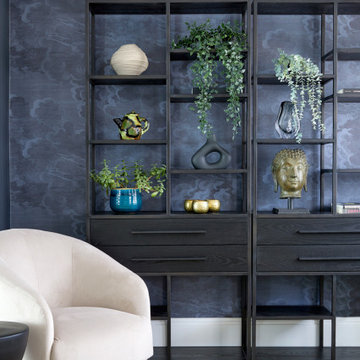
This image showcases the other end of the open-plan living room, continuing the modern and inviting design aesthetic.
The floating shelves offer additional storage space for books, artwork, and personal mementos.
To the right, a cozy reading nook is created with a comfortable armchair and a floor lamp. The armchair is upholstered in a soft grey fabric, providing a relaxing spot to unwind with a good book or enjoy a cup of coffee.
The space is bathed in natural light from the windows, enhancing the airy and spacious atmosphere of the room. The neutral colour palette creates a sense of calm and tranquility, while pops of color in the accessories add visual interest and personality to the space.
Overall, this open-plan living room seamlessly integrates functional elements with modern design principles, creating a comfortable and stylish environment for everyday living and entertaining.
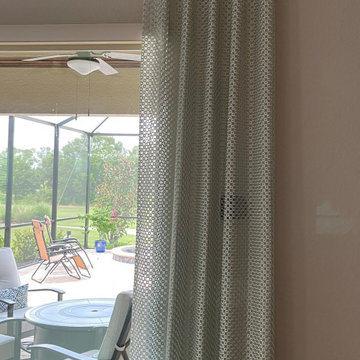
The living room sheer drapery and beautiful hardware add just the right amount of shine and sparkle needed in any room
Idéer för att renovera ett stort vintage separat vardagsrum, med beige väggar, klinkergolv i porslin, en hängande öppen spis, en väggmonterad TV och beiget golv
Idéer för att renovera ett stort vintage separat vardagsrum, med beige väggar, klinkergolv i porslin, en hängande öppen spis, en väggmonterad TV och beiget golv
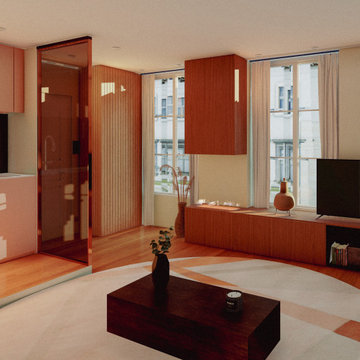
Le salon principal de cet appartement dispose d'une configuration à aire ouverte intégrant une cuisine moderne et fonctionnelle.
Le salon est aménagé de manière à favoriser la convivialité et la circulation fluide entre les espaces. Des meubles confortables et élégants sont disposés stratégiquement pour créer des zones distinctes tout en conservant une atmosphère ouverte et accueillante.
Du côté de la cuisine, on retrouve des équipements contemporains et des finitions soignées qui s'harmonisent avec le style global de l'appartement. Les armoires et les électroménagers sont agencés de manière ergonomique pour maximiser l'efficacité et la fonctionnalité de l'espace.
L'ensemble du salon et de la cuisine est baigné de lumière naturelle, grâce à de grandes fenêtres ou à une disposition intelligente des sources lumineuses artificielles. Cette combinaison de lumière et d'espace ouvert crée une ambiance lumineuse et aérée, idéale pour se détendre ou pour recevoir des invités.
En résumé, le salon principal avec cuisine ouverte représente un exemple réussi d'aménagement moderne, alliant style et praticité dans un espace harmonieux et accueillant.
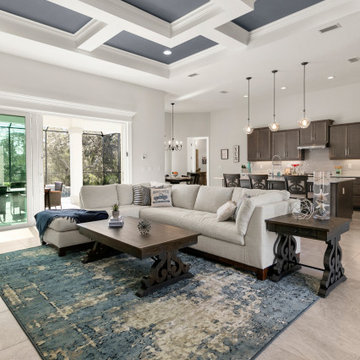
Exempel på ett klassiskt allrum med öppen planlösning, med vita väggar, klinkergolv i keramik, en hängande öppen spis, en väggmonterad TV och beiget golv
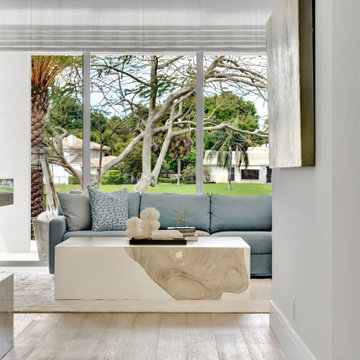
Designed for comfort and living with calm, this family room is the perfect place for family time.
Exempel på ett stort modernt allrum med öppen planlösning, med vita väggar, mellanmörkt trägolv, en hängande öppen spis, en spiselkrans i sten, en inbyggd mediavägg och beiget golv
Exempel på ett stort modernt allrum med öppen planlösning, med vita väggar, mellanmörkt trägolv, en hängande öppen spis, en spiselkrans i sten, en inbyggd mediavägg och beiget golv
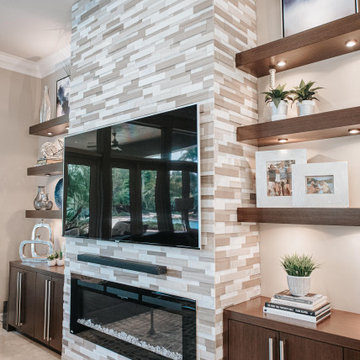
Bild på ett stort vintage allrum med öppen planlösning, med vita väggar, marmorgolv, en hängande öppen spis, en spiselkrans i sten, en väggmonterad TV och beiget golv
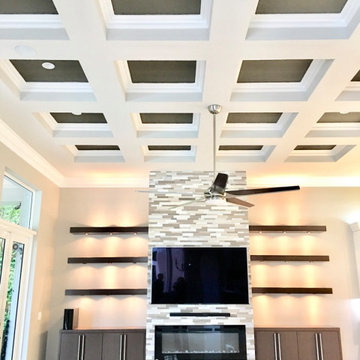
Bild på ett stort funkis allrum med öppen planlösning, med grå väggar, marmorgolv, en hängande öppen spis, en väggmonterad TV och beiget golv
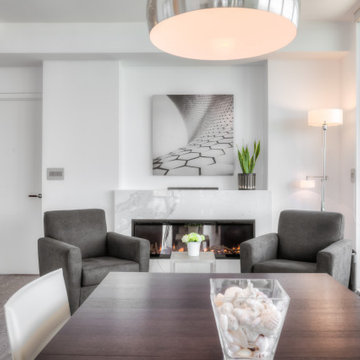
Idéer för ett litet modernt allrum med öppen planlösning, med vita väggar, mellanmörkt trägolv, en hängande öppen spis, en spiselkrans i sten och grått golv
51 foton på sällskapsrum, med en hängande öppen spis
2



