219 foton på sällskapsrum, med en hemmabar
Sortera efter:
Budget
Sortera efter:Populärt i dag
121 - 140 av 219 foton
Artikel 1 av 3
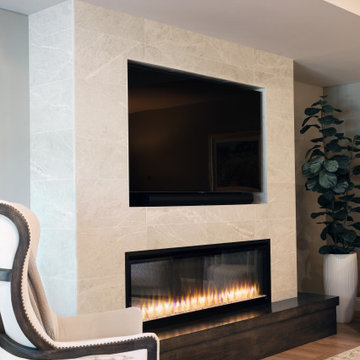
Remodel of basement.
Areas: Office, workout room, wet bar, living space, bathroom, stairwell
Included custom cabinetry design, fireplace and tv design.
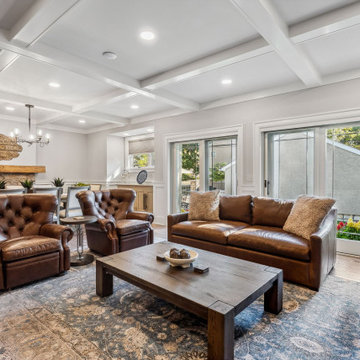
Nestled between the home bar and the dining room is a fantastic family room with a wall mounted television, coffered ceiling, and a view of the backyard and pool.
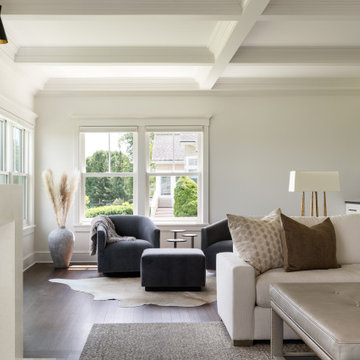
This is a view of the bar and seating area from the sunroom. The fireplace surround is Ceasarstone in organic white.
Idéer för att renovera ett mellanstort funkis allrum med öppen planlösning, med en hemmabar, vita väggar, mörkt trägolv, en standard öppen spis, en spiselkrans i sten och en väggmonterad TV
Idéer för att renovera ett mellanstort funkis allrum med öppen planlösning, med en hemmabar, vita väggar, mörkt trägolv, en standard öppen spis, en spiselkrans i sten och en väggmonterad TV
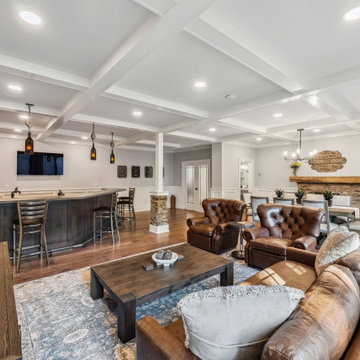
Nestled between the home bar and the dining room is a fantastic family room with a wall mounted television, coffered ceiling, and a view of the backyard and pool.
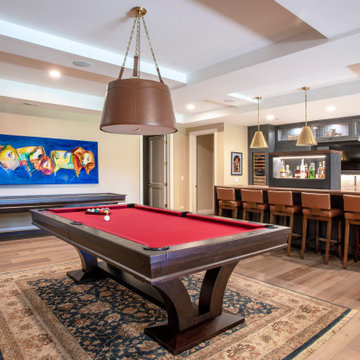
This spacious, elegant bar has a cabinet for all of its liquor that moves up and down out of the bar cabinet and countertop. This allow you more storage space, yet a slick way to serve drinks right from the bar.
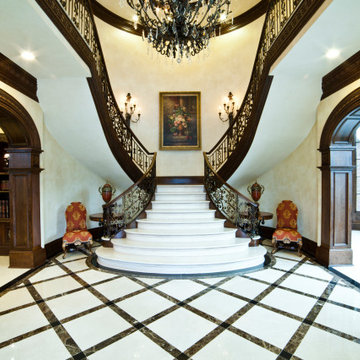
The dark mahogany stained interior elements bring a sense of uniqueness to the overall composition of the space. Adorned with rich hand carved details, the darker tones of the material itself allow for the intricate details to be highlighted even more. Using these contrasting tones to bring out the most out of each element in the space.
For more projects visit our website wlkitchenandhome.com
.
.
.
#livingroom #luxurylivingroom #livingroomideas #residentialinteriors #luxuryhomedesign #luxuryfurniture #luxuryinteriordesign #elegantfurniture #mansiondesing #tvunit #luxurytvunit #tvunitdesign #fireplace #manteldesign #woodcarving #homebar #entertainmentroom #carvedfurniture #tvcabinet #custombar #classicfurniture #cofferedceiling #woodworker #newjerseyfurniture #ornatefurniture #bardesigner #furnituredesigner #newyorkfurniture #classicdesigner
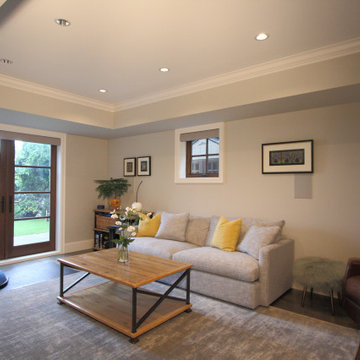
Family Room
Idéer för ett stort klassiskt avskilt allrum, med en hemmabar, beige väggar, mellanmörkt trägolv, en väggmonterad TV och grått golv
Idéer för ett stort klassiskt avskilt allrum, med en hemmabar, beige väggar, mellanmörkt trägolv, en väggmonterad TV och grått golv
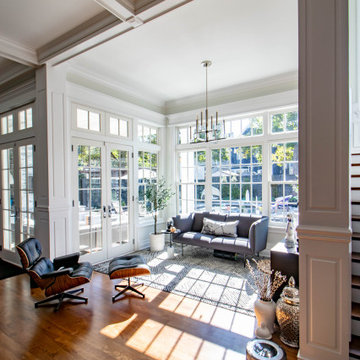
Inspiration för mellanstora klassiska allrum med öppen planlösning, med en hemmabar, vita väggar och mörkt trägolv
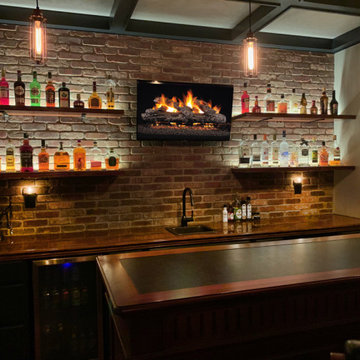
full basement remodel with custom made electric fireplace with cedar tongue and groove. Custom bar with illuminated bar shelves.
Exempel på ett stort amerikanskt avskilt allrum, med en hemmabar, grå väggar, vinylgolv, en standard öppen spis, en spiselkrans i trä, en väggmonterad TV och brunt golv
Exempel på ett stort amerikanskt avskilt allrum, med en hemmabar, grå väggar, vinylgolv, en standard öppen spis, en spiselkrans i trä, en väggmonterad TV och brunt golv
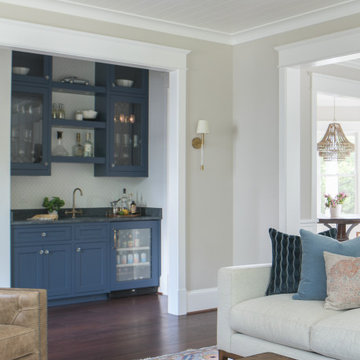
This Victorian home received a full renovation to restore its original glory. We modernized the entire space, yet incorporated thoughtful, traditional details.
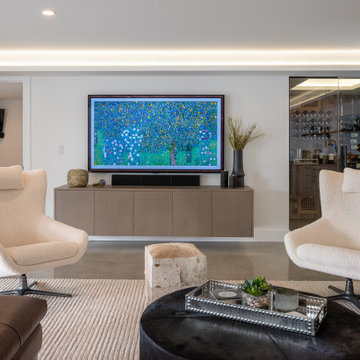
Family Room in daylight basement,
Idéer för att renovera ett stort funkis allrum, med en hemmabar, vita väggar, betonggolv, en väggmonterad TV och grått golv
Idéer för att renovera ett stort funkis allrum, med en hemmabar, vita väggar, betonggolv, en väggmonterad TV och grått golv
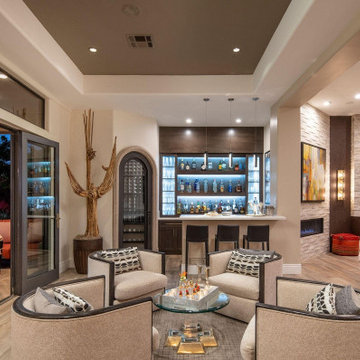
The personality of this Saguaro Cactus lends warmth and fun to this existing bar space.
Idéer för att renovera ett mellanstort funkis allrum med öppen planlösning, med en hemmabar och mellanmörkt trägolv
Idéer för att renovera ett mellanstort funkis allrum med öppen planlösning, med en hemmabar och mellanmörkt trägolv
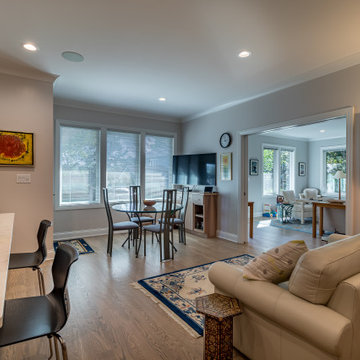
Inspiration för moderna vardagsrum, med en hemmabar, grå väggar, mellanmörkt trägolv, en väggmonterad TV och grått golv
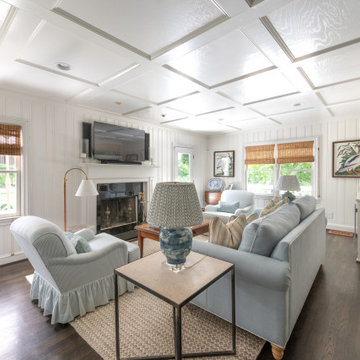
Idéer för mellanstora vintage avskilda allrum, med en hemmabar, vita väggar, mörkt trägolv, en standard öppen spis, en spiselkrans i trä, en väggmonterad TV och brunt golv
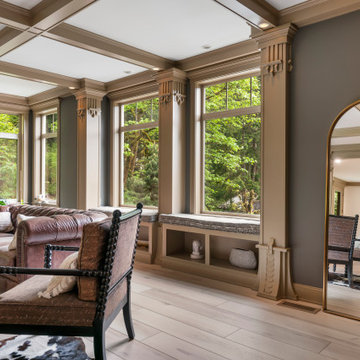
Clean and bright for a space where you can clear your mind and relax. Unique knots bring life and intrigue to this tranquil maple design. With the Modin Collection, we have raised the bar on luxury vinyl plank. The result is a new standard in resilient flooring. Modin offers true embossed in register texture, a low sheen level, a rigid SPC core, an industry-leading wear layer, and so much more.
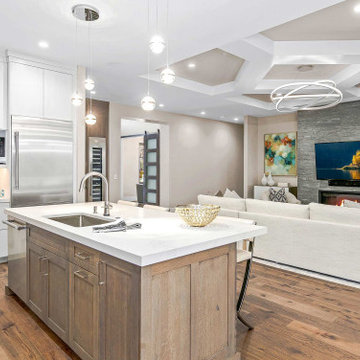
Exempel på ett stort amerikanskt allrum med öppen planlösning, med en hemmabar, beige väggar, mellanmörkt trägolv, en bred öppen spis, en spiselkrans i sten, en väggmonterad TV och brunt golv
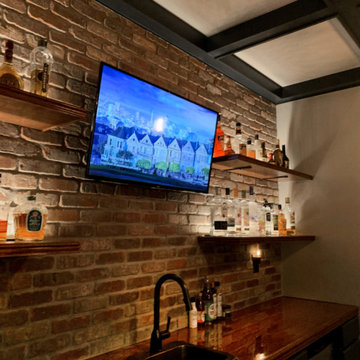
full basement remodel with custom made electric fireplace with cedar tongue and groove. Custom bar with illuminated bar shelves.
Inspiration för ett stort amerikanskt avskilt allrum, med en hemmabar, grå väggar, vinylgolv, en standard öppen spis, en spiselkrans i trä, en väggmonterad TV och brunt golv
Inspiration för ett stort amerikanskt avskilt allrum, med en hemmabar, grå väggar, vinylgolv, en standard öppen spis, en spiselkrans i trä, en väggmonterad TV och brunt golv

See https://blackandmilk.co.uk/interior-design-portfolio/ for more details.
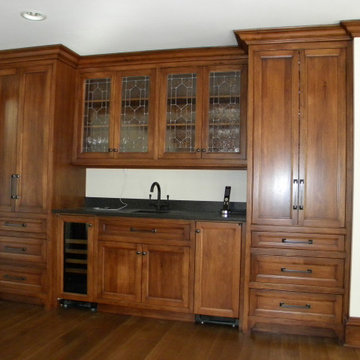
Idéer för ett mycket stort klassiskt allrum med öppen planlösning, med en hemmabar, beige väggar, mellanmörkt trägolv, en standard öppen spis och brunt golv
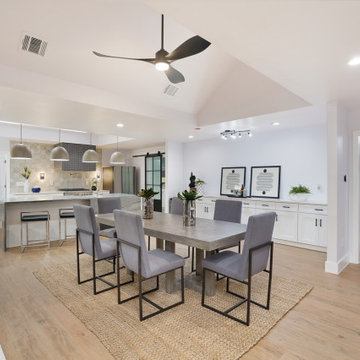
When we started the project we knew we wanted one thing to be the focal point of the home and that was the kitchen. Opening up the space meant we had to fill it in and make it exciting so we added the 9 ft island with three sides waterfall, pitched the ceiling by the chimney, and added a dramatic cake ceiling in the kitchen. Every light piece was subtle, yet stood out in its own way making this THE entertainers home.
219 foton på sällskapsrum, med en hemmabar
7



