1 211 foton på sällskapsrum, med en spiselkrans i betong och beiget golv
Sortera efter:
Budget
Sortera efter:Populärt i dag
61 - 80 av 1 211 foton
Artikel 1 av 3

Family Room
Bild på ett mellanstort funkis allrum med öppen planlösning, med beige väggar, ljust trägolv, en standard öppen spis, en spiselkrans i betong, en inbyggd mediavägg och beiget golv
Bild på ett mellanstort funkis allrum med öppen planlösning, med beige väggar, ljust trägolv, en standard öppen spis, en spiselkrans i betong, en inbyggd mediavägg och beiget golv
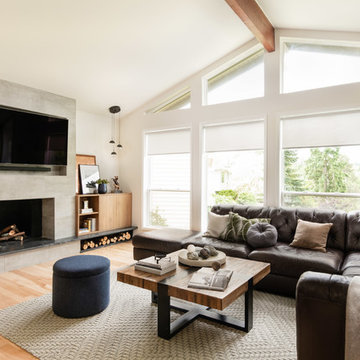
Modern inredning av ett mellanstort allrum med öppen planlösning, med vita väggar, ljust trägolv, en standard öppen spis, en väggmonterad TV, beiget golv och en spiselkrans i betong

開放的な、リビング・土間・ウッドデッキという構成が、奥へ行けば、落ち着いた、和室・縁側・濡縁という和の構成となり、その両者の間の4枚の襖を引き込めば、一体の空間として使うことができます。柔らかい雰囲気の杉のフローリングを走り廻る孫を見つめるご家族の姿が想像できる仲良し二世帯住宅です。
Idéer för ett stort allrum med öppen planlösning, med vita väggar, mellanmörkt trägolv, en öppen vedspis, en spiselkrans i betong, en väggmonterad TV och beiget golv
Idéer för ett stort allrum med öppen planlösning, med vita väggar, mellanmörkt trägolv, en öppen vedspis, en spiselkrans i betong, en väggmonterad TV och beiget golv
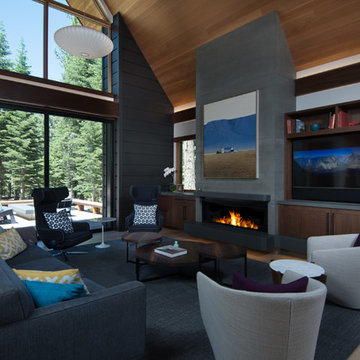
Great room seating area.
Built by Crestwood Construction.
Photo by Jeff Freeman.
Rhino in bookshelf.
Inredning av ett modernt mellanstort allrum med öppen planlösning, med vita väggar, ljust trägolv, en bred öppen spis, en spiselkrans i betong, en dold TV och beiget golv
Inredning av ett modernt mellanstort allrum med öppen planlösning, med vita väggar, ljust trägolv, en bred öppen spis, en spiselkrans i betong, en dold TV och beiget golv

Large open family room with floating shelve books cases flanking the pre-cast mantle and fireplace. Exposed beam in a soft a stain. A sneak peak at the from door and stairway.

Idéer för att renovera ett stort funkis allrum med öppen planlösning, med vita väggar, ljust trägolv, en spiselkrans i betong och beiget golv
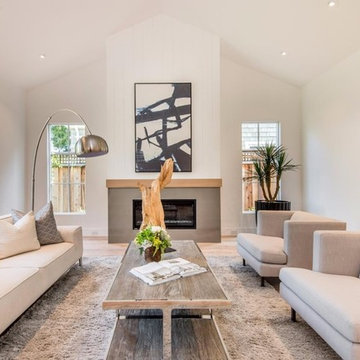
Exempel på ett stort modernt allrum med öppen planlösning, med ett finrum, vita väggar, ljust trägolv, en bred öppen spis, en spiselkrans i betong och beiget golv

This living room emanates a contemporary and modern vibe, seamlessly blending sleek design elements. The space is characterized by a relaxing ambiance, creating an inviting atmosphere for unwinding. Adding to its allure, the room offers a captivating view, enhancing the overall experience of comfort and style in this modern living space.

Description: In early 1994, the architects began work on the project and while in construction (demolition, grading and foundations) the owner, due to circumstances beyond his control, halted all construction of the project. Seven years later the owner returned to the architects and asked them to complete the partially constructed house. Due to code changes, city ordinances and a wide variety of obstacles it was determined that the house was unable to be completed as originally designed.
After much consideration the client asked the architect if it were possible to alter/remodel the partially constructed house, which was a remodel/addition to a 1970’s ranch style house, into a project that fit into current zoning and structural codes. The owner also requested that the house’s footprint and partially constructed foundations remain to avoid the need for further entitlements and delays on an already long overdue and difficult hillside site.
The architects’ main challenge was how to alter the design that reflected an outdated philosophical approach to architecture that was nearly a decade old. How could the house be re-conceived reflecting the architect and client’s maturity on a ten-year-old footprint?
The answer was to remove almost all of the previously proposed existing interior walls and transform the existing footprint into a pavilion-like structure that allows the site to in a sense “pass through the house”. This allowed the client to take better advantage of a limited and restricted building area while capturing extraordinary panoramic views of the San Fernando Valley and Hollywood Hills. Large 22-foot high custom sliding glass doors allow the interior and exterior to become one. Even the studio is separated from the house and connected only by an exterior bridge. Private spaces are treated as loft-like spaces capturing volume and views while maintaining privacy.
Limestone floors extend from inside to outside and into the lap pool that runs the entire length of the house creating a horizon line at the edge of the view. Other natural materials such as board formed concrete, copper, steel and cherry provides softness to the objects that seem to float within the interior volume. By placing objects and materials "outside the frame," a new frame of reference deepens our sense of perception. Art does not reproduce what we see; rather it makes us see.
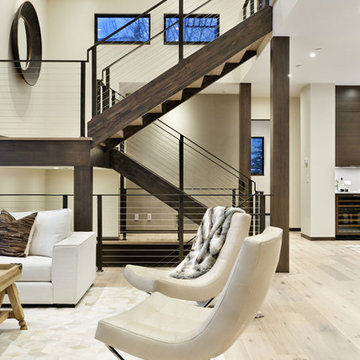
Idéer för att renovera ett stort funkis allrum med öppen planlösning, med ett finrum, vita väggar, ljust trägolv, en dubbelsidig öppen spis, en spiselkrans i betong, en väggmonterad TV och beiget golv
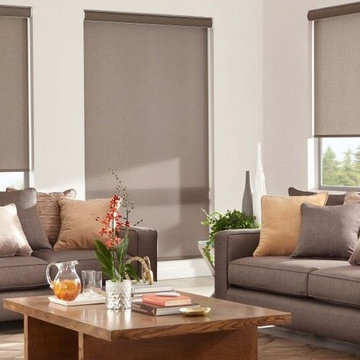
Inspiration för mellanstora klassiska allrum med öppen planlösning, med ett finrum, vita väggar, en standard öppen spis, en spiselkrans i betong och beiget golv
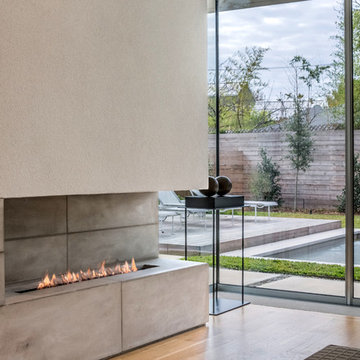
The G Series by European Home is a natural gas burner that can be used in custom built or pre-existing fireplaces. In this photo, a custom concrete hearth featuring the G Series burner. The perfect example of an idea coming into practice, yielding gorgeous results.
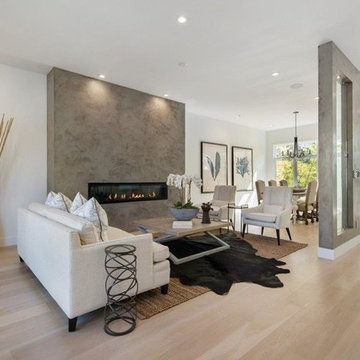
Idéer för stora vintage allrum med öppen planlösning, med ett finrum, vita väggar, ljust trägolv, en bred öppen spis, en spiselkrans i betong och beiget golv
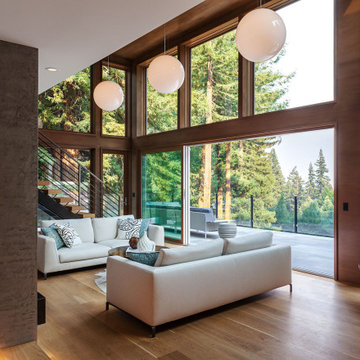
Idéer för att renovera ett stort retro allrum med öppen planlösning, med vita väggar, ljust trägolv, en standard öppen spis, en spiselkrans i betong och beiget golv
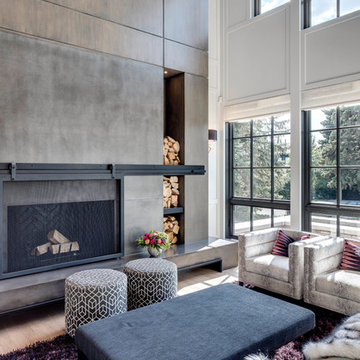
Zoonmedia
Lantlig inredning av ett stort allrum med öppen planlösning, med ett finrum, vita väggar, ljust trägolv, en standard öppen spis, en spiselkrans i betong och beiget golv
Lantlig inredning av ett stort allrum med öppen planlösning, med ett finrum, vita väggar, ljust trägolv, en standard öppen spis, en spiselkrans i betong och beiget golv
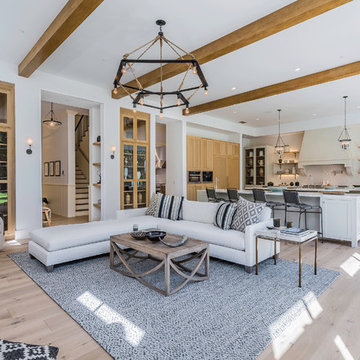
Blake Worthington, Rebecca Duke
Idéer för stora funkis allrum med öppen planlösning, med ljust trägolv, beiget golv, ett finrum, vita väggar, en standard öppen spis och en spiselkrans i betong
Idéer för stora funkis allrum med öppen planlösning, med ljust trägolv, beiget golv, ett finrum, vita väggar, en standard öppen spis och en spiselkrans i betong
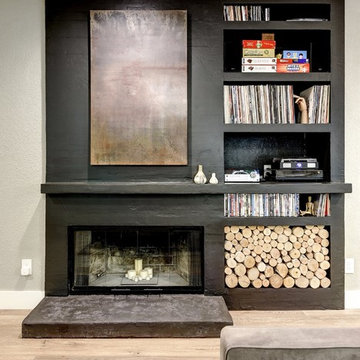
RRS Design + Build is a Austin based general contractor specializing in high end remodels and custom home builds. As a leader in contemporary, modern and mid century modern design, we are the clear choice for a superior product and experience. We would love the opportunity to serve you on your next project endeavor. Put our award winning team to work for you today!
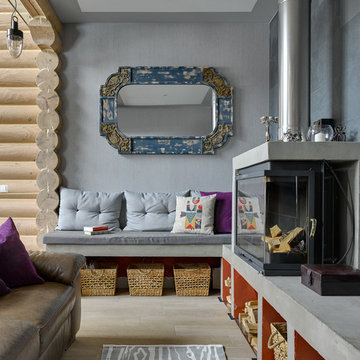
Foto på ett lantligt vardagsrum, med grå väggar, ljust trägolv, en standard öppen spis, en spiselkrans i betong och beiget golv
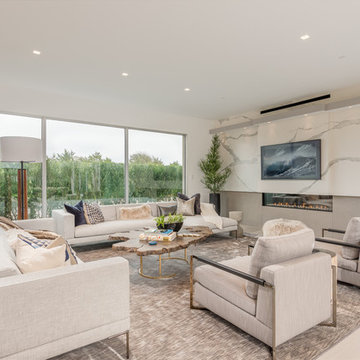
Modern inredning av ett mycket stort vardagsrum, med ett finrum, ljust trägolv, en bred öppen spis, en spiselkrans i betong och beiget golv

Open Family room-dining room & Kitchen Boho-chic design characterized by neutral color palette, natural material, and lots of art.
the living room consists of a u-shaped sectional, a modern simple fireplace surrounded by a minimalist design side chair for a beautiful reading corner.
1 211 foton på sällskapsrum, med en spiselkrans i betong och beiget golv
4



