279 foton på sällskapsrum, med en spiselkrans i betong och en dold TV
Sortera efter:
Budget
Sortera efter:Populärt i dag
101 - 120 av 279 foton
Artikel 1 av 3
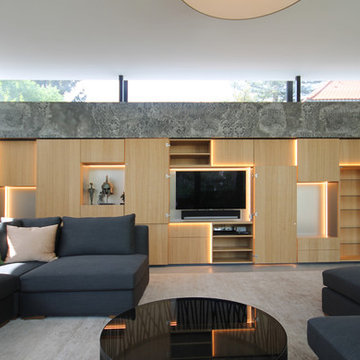
Exempel på ett stort modernt allrum med öppen planlösning, med grå väggar, betonggolv, en standard öppen spis, en spiselkrans i betong, en dold TV och grått golv
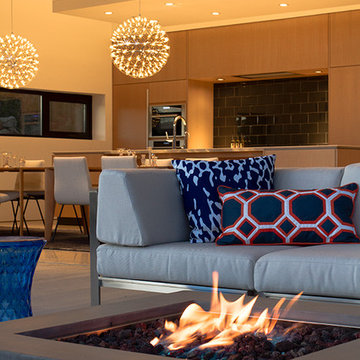
Sparano + Mooney Architecture / Ethan Marks
Idéer för funkis allrum med öppen planlösning, med vita väggar, betonggolv, en dubbelsidig öppen spis, en spiselkrans i betong och en dold TV
Idéer för funkis allrum med öppen planlösning, med vita väggar, betonggolv, en dubbelsidig öppen spis, en spiselkrans i betong och en dold TV
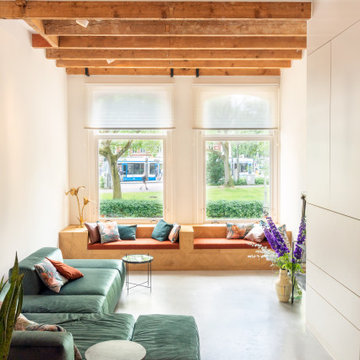
Idéer för mellanstora eklektiska loftrum, med vita väggar, betonggolv, en dubbelsidig öppen spis, en spiselkrans i betong, en dold TV och grått golv
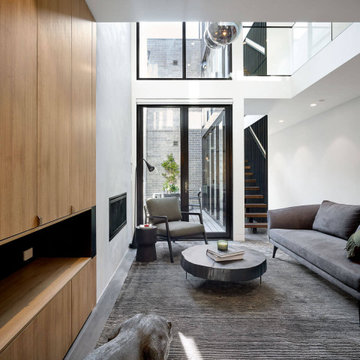
Open-plan living connects the living, dining and kitchen in this modern townhouse located in Cremorne, Melbourne. Custom joinery and storage keep mess tidy. The living opens out onto a cute courtyard and features a modern fireplace, double void to let natural light in. Floors are engineered timber and stairs are Tassie oak treads.
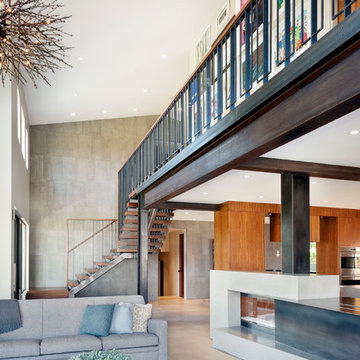
Tim Bies
Inspiration för ett funkis loftrum, med grå väggar, en dubbelsidig öppen spis, en spiselkrans i betong, en dold TV och beiget golv
Inspiration för ett funkis loftrum, med grå väggar, en dubbelsidig öppen spis, en spiselkrans i betong, en dold TV och beiget golv
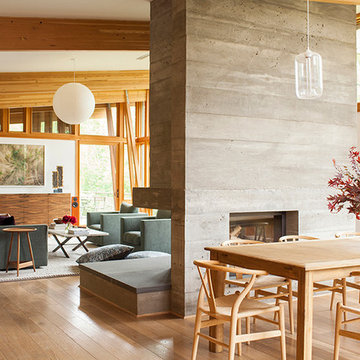
Modern rustic great room
Photgrapher: Raquel Langworthy (Untamed Studios LLC)
Exempel på ett stort modernt allrum med öppen planlösning, med vita väggar, ljust trägolv, en dubbelsidig öppen spis, en spiselkrans i betong och en dold TV
Exempel på ett stort modernt allrum med öppen planlösning, med vita väggar, ljust trägolv, en dubbelsidig öppen spis, en spiselkrans i betong och en dold TV
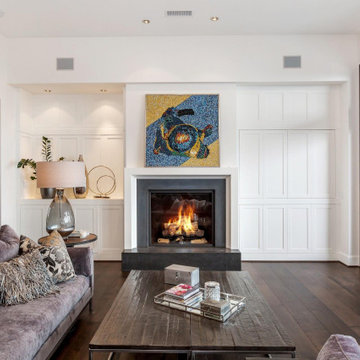
Great room with floor to ceiling stained wood windows and hidden TV console
Exempel på ett stort klassiskt allrum med öppen planlösning, med vita väggar, mellanmörkt trägolv, en standard öppen spis, en spiselkrans i betong, en dold TV och brunt golv
Exempel på ett stort klassiskt allrum med öppen planlösning, med vita väggar, mellanmörkt trägolv, en standard öppen spis, en spiselkrans i betong, en dold TV och brunt golv
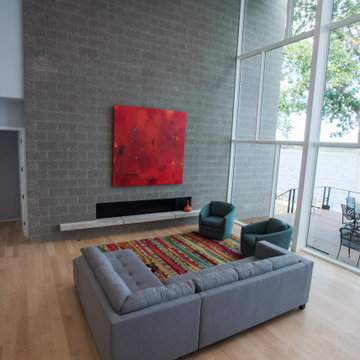
The goal of this project was to replace a small single-story seasonal family cottage with a year-round home that takes advantage of the views and topography of this lakefront site while providing privacy for the occupants. The program called for a large open living area, a master suite, study, a small home gym and five additional bedrooms. The style was to be distinctly contemporary.
The house is shielded from the street by the placement of the garage and by limiting the amount of window area facing the road. The main entry is recessed and glazed with frosted glass for privacy. Due to the narrowness of the site and the proximity of the neighboring houses, the windows on the sides of the house were also limited and mostly high up on the walls. The limited fenestration on the front and sides is made up for by the full wall of glass on the lake side, facing north. The house is anchored by an exposed masonry foundation. This masonry also cuts through the center of the house on the fireplace chimney to separate the public and private spaces on the first floor, becoming a primary material on the interior. The house is clad with three different siding material: horizontal longboard siding, vertical ribbed steel siding and cement board panels installed as a rain screen. The standing seam metal-clad roof rises from a low point at the street elevation to a height of 24 feet at the lakefront to capture the views and the north light.
The house is organized into two levels and is entered on the upper level. This level contains the main living spaces, the master suite and the study. The angled stair railing guides visitors into the main living area. The kitchen, dining area and living area are each distinct areas within one large space. This space is visually connected to the outside by the soaring ceilings and large fireplace mass that penetrate the exterior wall. The lower level contains the children’s and guest bedrooms, a secondary living space and the home gym.
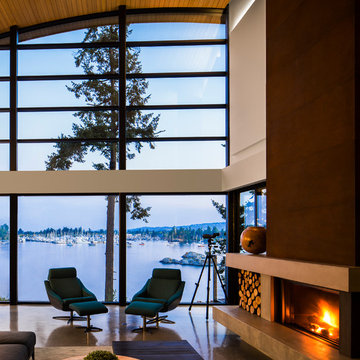
Jason Rick Photography. Road's End Contracting.
Foto på ett mellanstort funkis allrum med öppen planlösning, med vita väggar, betonggolv, en öppen vedspis, en spiselkrans i betong, en dold TV och grått golv
Foto på ett mellanstort funkis allrum med öppen planlösning, med vita väggar, betonggolv, en öppen vedspis, en spiselkrans i betong, en dold TV och grått golv
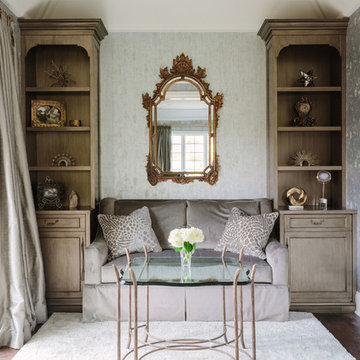
Photo Credit:
Aimée Mazzenga
Inredning av ett klassiskt mellanstort separat vardagsrum, med ett finrum, mörkt trägolv, en standard öppen spis, en spiselkrans i betong, brunt golv, grå väggar och en dold TV
Inredning av ett klassiskt mellanstort separat vardagsrum, med ett finrum, mörkt trägolv, en standard öppen spis, en spiselkrans i betong, brunt golv, grå väggar och en dold TV

Architectural Style: Northwest Contemporary
Project Scope: Custom Home
Architect: Conard Romano
Contractor: Prestige Residential Construction
Interior Design: Doug Rasar Interior Design
Photographer: Aaron Leitz
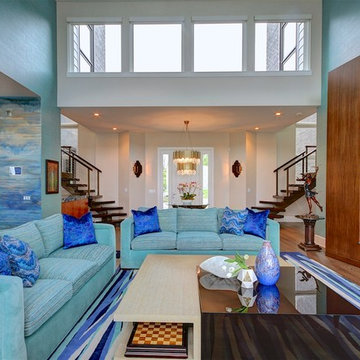
Still Capture Photography
Inspiration för ett vintage allrum med öppen planlösning, med ett finrum, blå väggar, mellanmörkt trägolv, en standard öppen spis, en spiselkrans i betong, en dold TV och brunt golv
Inspiration för ett vintage allrum med öppen planlösning, med ett finrum, blå väggar, mellanmörkt trägolv, en standard öppen spis, en spiselkrans i betong, en dold TV och brunt golv
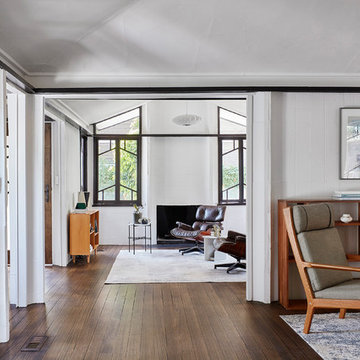
The view from the living room to the sitting room. Painted chevron style windows are from the 1920's . Dark stain added to the existing flooring
Foto på ett stort amerikanskt allrum med öppen planlösning, med ett bibliotek, beige väggar, mörkt trägolv, en öppen vedspis, en spiselkrans i betong, en dold TV och brunt golv
Foto på ett stort amerikanskt allrum med öppen planlösning, med ett bibliotek, beige väggar, mörkt trägolv, en öppen vedspis, en spiselkrans i betong, en dold TV och brunt golv
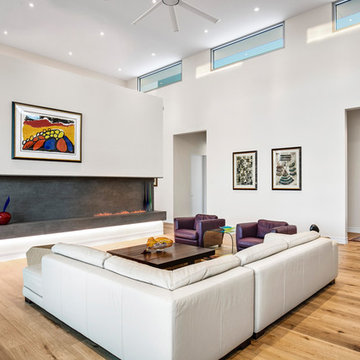
Ryan Gamma
Foto på ett stort funkis allrum med öppen planlösning, med vita väggar, ljust trägolv, en bred öppen spis, en spiselkrans i betong, en dold TV och brunt golv
Foto på ett stort funkis allrum med öppen planlösning, med vita väggar, ljust trägolv, en bred öppen spis, en spiselkrans i betong, en dold TV och brunt golv
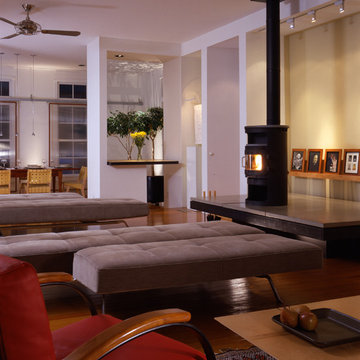
Jay Mangum Photography
Inspiration för mellanstora moderna loftrum, med ett finrum, flerfärgade väggar, mellanmörkt trägolv, en öppen vedspis, en spiselkrans i betong och en dold TV
Inspiration för mellanstora moderna loftrum, med ett finrum, flerfärgade väggar, mellanmörkt trägolv, en öppen vedspis, en spiselkrans i betong och en dold TV
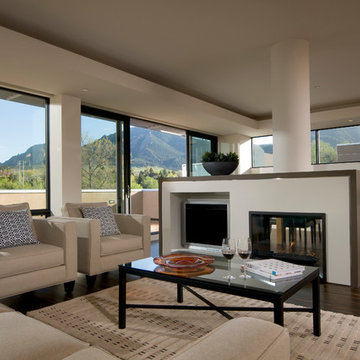
This is unit # 301.
Daniel O'Connor
Idéer för ett stort modernt allrum med öppen planlösning, med vita väggar, mörkt trägolv, en dubbelsidig öppen spis, en spiselkrans i betong, en dold TV och brunt golv
Idéer för ett stort modernt allrum med öppen planlösning, med vita väggar, mörkt trägolv, en dubbelsidig öppen spis, en spiselkrans i betong, en dold TV och brunt golv
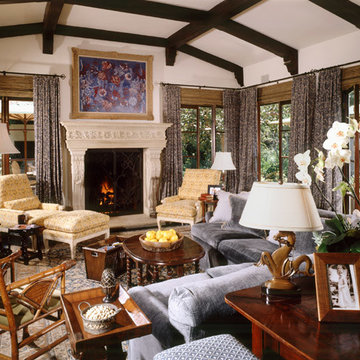
Mary Nichols
Foto på ett mycket stort vintage avskilt allrum, med beige väggar, mörkt trägolv, en standard öppen spis, en spiselkrans i betong och en dold TV
Foto på ett mycket stort vintage avskilt allrum, med beige väggar, mörkt trägolv, en standard öppen spis, en spiselkrans i betong och en dold TV
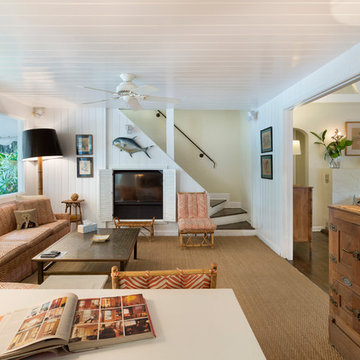
Family Room
Inredning av ett eklektiskt mellanstort avskilt allrum, med vita väggar, heltäckningsmatta, en standard öppen spis, en spiselkrans i betong, en dold TV och beiget golv
Inredning av ett eklektiskt mellanstort avskilt allrum, med vita väggar, heltäckningsmatta, en standard öppen spis, en spiselkrans i betong, en dold TV och beiget golv
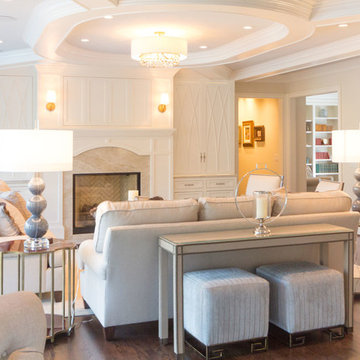
A gorgeous home that just needed a little guidance! Our client came to us needing help with finding the right design that would match her personality as well as cohesively bring together her traditional and contemporary pieces.
For this project, we focused on merging her design styles together through new and custom textiles and fabrics as well as layering textures. Reupholstering furniture, adding custom throw pillows, and displaying her traditional art collection (mixed in with some newer, contemporary pieces we picked out) was the key to bringing our client's unique style together.
Home located in Atlanta, Georgia. Designed by interior design firm, VRA Interiors, who serve the entire Atlanta metropolitan area including Buckhead, Dunwoody, Sandy Springs, Cobb County, and North Fulton County.
For more about VRA Interior Design, click here: https://www.vrainteriors.com/
To learn more about this project, click here: https://www.vrainteriors.com/portfolio/riverland-court/
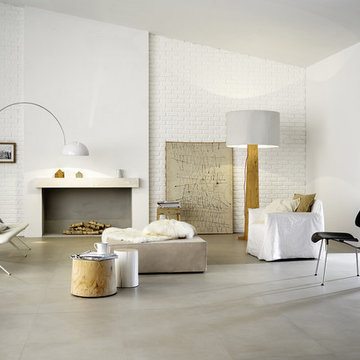
Taking inspiration from resin, our 'Mass' porcelain tile range is available in both gloss and matte finishes. The perfect tile for both indoor and outdoor spaces, it is also highly suited to withstand durability in commercial spaces with heavy traffic.
279 foton på sällskapsrum, med en spiselkrans i betong och en dold TV
6



