756 foton på sällskapsrum, med en spiselkrans i betong och en inbyggd mediavägg
Sortera efter:
Budget
Sortera efter:Populärt i dag
1 - 20 av 756 foton
Artikel 1 av 3

Interior - Living Room and Dining
Beach House at Avoca Beach by Architecture Saville Isaacs
Project Summary
Architecture Saville Isaacs
https://www.architecturesavilleisaacs.com.au/
The core idea of people living and engaging with place is an underlying principle of our practice, given expression in the manner in which this home engages with the exterior, not in a general expansive nod to view, but in a varied and intimate manner.
The interpretation of experiencing life at the beach in all its forms has been manifested in tangible spaces and places through the design of pavilions, courtyards and outdoor rooms.
Architecture Saville Isaacs
https://www.architecturesavilleisaacs.com.au/
A progression of pavilions and courtyards are strung off a circulation spine/breezeway, from street to beach: entry/car court; grassed west courtyard (existing tree); games pavilion; sand+fire courtyard (=sheltered heart); living pavilion; operable verandah; beach.
The interiors reinforce architectural design principles and place-making, allowing every space to be utilised to its optimum. There is no differentiation between architecture and interiors: Interior becomes exterior, joinery becomes space modulator, materials become textural art brought to life by the sun.
Project Description
Architecture Saville Isaacs
https://www.architecturesavilleisaacs.com.au/
The core idea of people living and engaging with place is an underlying principle of our practice, given expression in the manner in which this home engages with the exterior, not in a general expansive nod to view, but in a varied and intimate manner.
The house is designed to maximise the spectacular Avoca beachfront location with a variety of indoor and outdoor rooms in which to experience different aspects of beachside living.
Client brief: home to accommodate a small family yet expandable to accommodate multiple guest configurations, varying levels of privacy, scale and interaction.
A home which responds to its environment both functionally and aesthetically, with a preference for raw, natural and robust materials. Maximise connection – visual and physical – to beach.
The response was a series of operable spaces relating in succession, maintaining focus/connection, to the beach.
The public spaces have been designed as series of indoor/outdoor pavilions. Courtyards treated as outdoor rooms, creating ambiguity and blurring the distinction between inside and out.
A progression of pavilions and courtyards are strung off circulation spine/breezeway, from street to beach: entry/car court; grassed west courtyard (existing tree); games pavilion; sand+fire courtyard (=sheltered heart); living pavilion; operable verandah; beach.
Verandah is final transition space to beach: enclosable in winter; completely open in summer.
This project seeks to demonstrates that focusing on the interrelationship with the surrounding environment, the volumetric quality and light enhanced sculpted open spaces, as well as the tactile quality of the materials, there is no need to showcase expensive finishes and create aesthetic gymnastics. The design avoids fashion and instead works with the timeless elements of materiality, space, volume and light, seeking to achieve a sense of calm, peace and tranquillity.
Architecture Saville Isaacs
https://www.architecturesavilleisaacs.com.au/
Focus is on the tactile quality of the materials: a consistent palette of concrete, raw recycled grey ironbark, steel and natural stone. Materials selections are raw, robust, low maintenance and recyclable.
Light, natural and artificial, is used to sculpt the space and accentuate textural qualities of materials.
Passive climatic design strategies (orientation, winter solar penetration, screening/shading, thermal mass and cross ventilation) result in stable indoor temperatures, requiring minimal use of heating and cooling.
Architecture Saville Isaacs
https://www.architecturesavilleisaacs.com.au/
Accommodation is naturally ventilated by eastern sea breezes, but sheltered from harsh afternoon winds.
Both bore and rainwater are harvested for reuse.
Low VOC and non-toxic materials and finishes, hydronic floor heating and ventilation ensure a healthy indoor environment.
Project was the outcome of extensive collaboration with client, specialist consultants (including coastal erosion) and the builder.
The interpretation of experiencing life by the sea in all its forms has been manifested in tangible spaces and places through the design of the pavilions, courtyards and outdoor rooms.
The interior design has been an extension of the architectural intent, reinforcing architectural design principles and place-making, allowing every space to be utilised to its optimum capacity.
There is no differentiation between architecture and interiors: Interior becomes exterior, joinery becomes space modulator, materials become textural art brought to life by the sun.
Architecture Saville Isaacs
https://www.architecturesavilleisaacs.com.au/
https://www.architecturesavilleisaacs.com.au/

Family Room
Bild på ett mellanstort funkis allrum med öppen planlösning, med beige väggar, ljust trägolv, en standard öppen spis, en spiselkrans i betong, en inbyggd mediavägg och beiget golv
Bild på ett mellanstort funkis allrum med öppen planlösning, med beige väggar, ljust trägolv, en standard öppen spis, en spiselkrans i betong, en inbyggd mediavägg och beiget golv
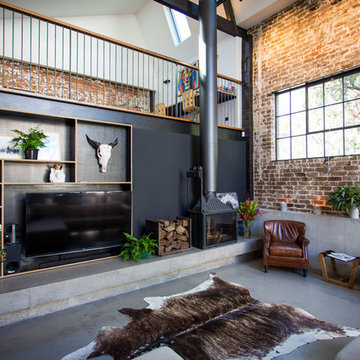
Modern living area: the exposed brick gives the room a rustic feel contrasted with the modernity of the polished cement flooring and furnishings.
Industriell inredning av ett mycket stort loftrum, med svarta väggar, betonggolv, en öppen hörnspis, en spiselkrans i betong och en inbyggd mediavägg
Industriell inredning av ett mycket stort loftrum, med svarta väggar, betonggolv, en öppen hörnspis, en spiselkrans i betong och en inbyggd mediavägg

Inspiration för klassiska allrum, med vita väggar, ljust trägolv, en inbyggd mediavägg, en standard öppen spis, en spiselkrans i betong och beiget golv

Candy
Foto på ett stort lantligt allrum med öppen planlösning, med ett bibliotek, vita väggar, mörkt trägolv, en standard öppen spis, en spiselkrans i betong, en inbyggd mediavägg och brunt golv
Foto på ett stort lantligt allrum med öppen planlösning, med ett bibliotek, vita väggar, mörkt trägolv, en standard öppen spis, en spiselkrans i betong, en inbyggd mediavägg och brunt golv

Caleb Vandermeer Photography
Exempel på ett stort skandinaviskt allrum med öppen planlösning, med vita väggar, en öppen hörnspis, en spiselkrans i betong, en inbyggd mediavägg, mörkt trägolv och grått golv
Exempel på ett stort skandinaviskt allrum med öppen planlösning, med vita väggar, en öppen hörnspis, en spiselkrans i betong, en inbyggd mediavägg, mörkt trägolv och grått golv

Sited in the woodsy hills of San Anselmo, this house suffered from oddities of scale and organization as well as a rather low grade of detailing and finish. This design savvy couple saw the property’s potential and turned to building Lab to develop it into a home for their young, growing family. Initial discussions centered on expanding the kitchen and master bath but grew to encapsulate the entire house. With a bit of creative thinking we met the challenge of expanding both the sense of and actual space without the full cost of an addition. An earlier addition had included a screened-in porch which, with the floor and roof already framed, we now saw as the perfect place to expand the kitchen. Capturing this space effectively doubled the size of the kitchen and dramatically improved both natural light and the engagement to rear deck and landscape.
The lushly forested surrounds cued the generous application of walnut cabinetry and details. Exposed cold rolled steel components infused the space with a rustic simplicity that the original detailing lacked but seemed to want. Replacement of hollow core six panel doors with solid core slabs, simplification of trim profiles and skim coating all sheetrock refined the overall feel.
Ultimately, pretty much every surface - including the exterior - received our attention. On approach, the project maintains the house’s original sense of modesty. On the interior, warmth, refinement and livability are achieved by finding what the house had to offer rather than aggressive reinvention.
photos by scott hargis
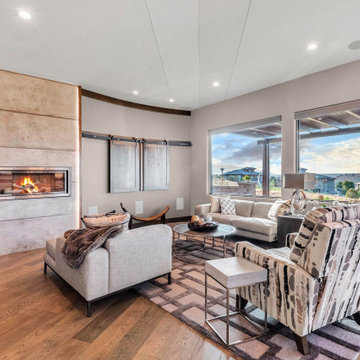
This Living Room ceiling is a vaulted and hipped. There are score-lines in the drywall to highlight the unusual hipped vaulted ceiling. Living Room also features a media wall with a double 'barn-door' concealing the TV.
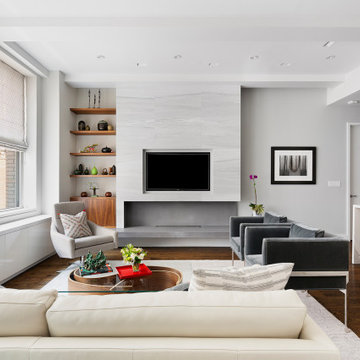
Idéer för ett modernt allrum med öppen planlösning, med grå väggar, mellanmörkt trägolv, en spiselkrans i betong, en inbyggd mediavägg och brunt golv

We solved this by removing the angled wall (and soffit) to open the kitchen to the dining room and removing the railing between the dining room and living room. In addition, we replaced the drywall stair railings with frameless glass. Upon entering the house, the natural light flows through glass and takes you from stucco tract home to ultra-modern beach house.
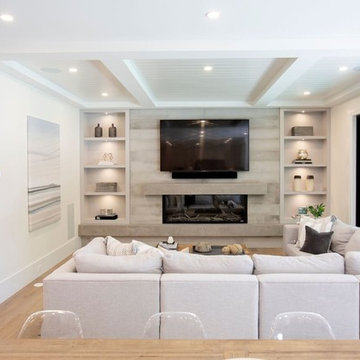
Custom Montigo fireplace with summer kit embedded in a custom concrete ship lap wall. Sub woofer, speakers, and all technology is fully integrated into the design.
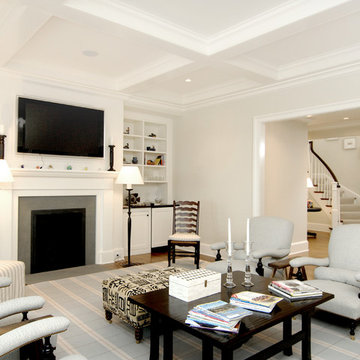
summer solstice
Bild på ett maritimt allrum med öppen planlösning, med vita väggar, en standard öppen spis, en inbyggd mediavägg, ett finrum, ljust trägolv och en spiselkrans i betong
Bild på ett maritimt allrum med öppen planlösning, med vita väggar, en standard öppen spis, en inbyggd mediavägg, ett finrum, ljust trägolv och en spiselkrans i betong
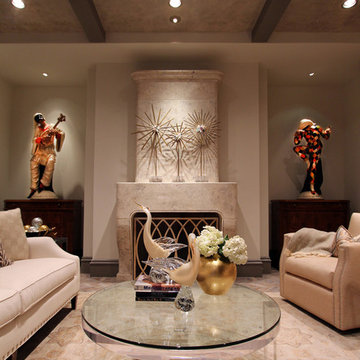
Photo by Ashley Henry Wynne
Idéer för att renovera ett stort vintage allrum med öppen planlösning, med ett finrum, grå väggar, ljust trägolv, en spiselkrans i betong och en inbyggd mediavägg
Idéer för att renovera ett stort vintage allrum med öppen planlösning, med ett finrum, grå väggar, ljust trägolv, en spiselkrans i betong och en inbyggd mediavägg

Sean Airhart
Inredning av ett modernt vardagsrum, med en spiselkrans i betong, betonggolv, grå väggar, en standard öppen spis och en inbyggd mediavägg
Inredning av ett modernt vardagsrum, med en spiselkrans i betong, betonggolv, grå väggar, en standard öppen spis och en inbyggd mediavägg

Two-story Tudor-influenced living room with exposed beams, fireplace and second floor landing balcony, staged for sale.
Klassisk inredning av ett stort vardagsrum, med ett finrum, vita väggar, mörkt trägolv, en standard öppen spis, en spiselkrans i betong, en inbyggd mediavägg och brunt golv
Klassisk inredning av ett stort vardagsrum, med ett finrum, vita väggar, mörkt trägolv, en standard öppen spis, en spiselkrans i betong, en inbyggd mediavägg och brunt golv

Modern inredning av ett mellanstort allrum med öppen planlösning, med vita väggar, klinkergolv i porslin, en dubbelsidig öppen spis, en spiselkrans i betong, en inbyggd mediavägg och grått golv
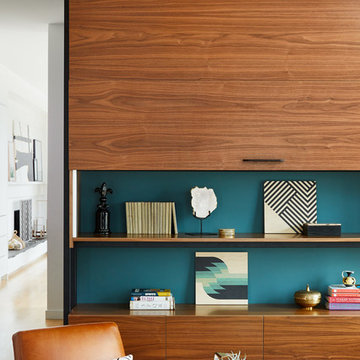
Photo Credit: Dustin Halleck
Modern inredning av ett stort vardagsrum, med en spiselkrans i betong och en inbyggd mediavägg
Modern inredning av ett stort vardagsrum, med en spiselkrans i betong och en inbyggd mediavägg

Idéer för ett mellanstort modernt separat vardagsrum, med ett finrum, vita väggar, travertin golv, en standard öppen spis, en spiselkrans i betong, en inbyggd mediavägg och beiget golv
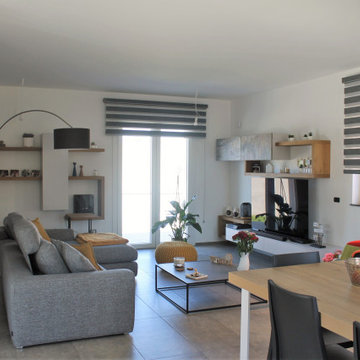
Idéer för ett mellanstort modernt allrum med öppen planlösning, med vita väggar, klinkergolv i porslin, en inbyggd mediavägg, en dubbelsidig öppen spis, en spiselkrans i betong och grått golv

Family Room
Bild på ett mellanstort funkis allrum med öppen planlösning, med beige väggar, ljust trägolv, en standard öppen spis, en spiselkrans i betong, en inbyggd mediavägg och beiget golv
Bild på ett mellanstort funkis allrum med öppen planlösning, med beige väggar, ljust trägolv, en standard öppen spis, en spiselkrans i betong, en inbyggd mediavägg och beiget golv
756 foton på sällskapsrum, med en spiselkrans i betong och en inbyggd mediavägg
1



