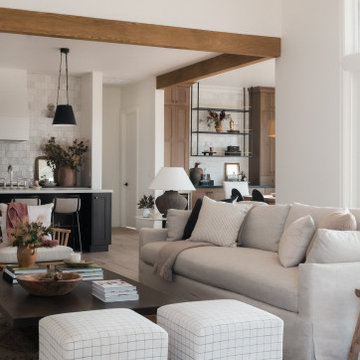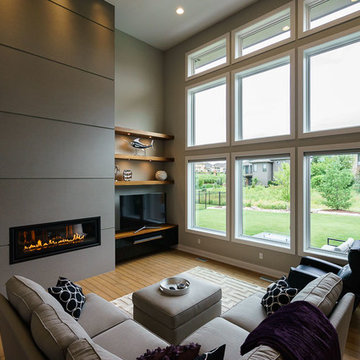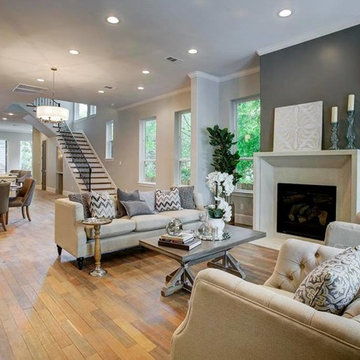2 572 foton på sällskapsrum, med ljust trägolv och en spiselkrans i betong
Sortera efter:
Budget
Sortera efter:Populärt i dag
1 - 20 av 2 572 foton
Artikel 1 av 3

Exempel på ett stort 50 tals allrum med öppen planlösning, med vita väggar, ljust trägolv, en standard öppen spis, en spiselkrans i betong och beiget golv

Exempel på ett stort modernt allrum med öppen planlösning, med vita väggar, ljust trägolv, en standard öppen spis och en spiselkrans i betong

This beautiful, new construction home in Greenwich Connecticut was staged by BA Staging & Interiors to showcase all of its beautiful potential, so it will sell for the highest possible value. The staging was carefully curated to be sleek and modern, but at the same time warm and inviting to attract the right buyer. This staging included a lifestyle merchandizing approach with an obsessive attention to detail and the most forward design elements. Unique, large scale pieces, custom, contemporary artwork and luxurious added touches were used to transform this new construction into a dream home.

Inspiration för ett stort funkis allrum, med vita väggar, ljust trägolv, en öppen hörnspis, en spiselkrans i betong, en väggmonterad TV och beiget golv

This beautiful custom home built by Bowlin Built and designed by Boxwood Avenue in the Reno Tahoe area features creamy walls painted with Benjamin Moore's Swiss Coffee and white oak custom cabinetry. With beautiful granite and marble countertops and handmade backsplash. The dark stained island creates a two-toned kitchen with lovely European oak wood flooring and a large double oven range with a custom hood above!

Family Room
Bild på ett mellanstort funkis allrum med öppen planlösning, med beige väggar, ljust trägolv, en standard öppen spis, en spiselkrans i betong, en inbyggd mediavägg och beiget golv
Bild på ett mellanstort funkis allrum med öppen planlösning, med beige väggar, ljust trägolv, en standard öppen spis, en spiselkrans i betong, en inbyggd mediavägg och beiget golv

Bild på ett mycket stort vintage allrum med öppen planlösning, med vita väggar, ljust trägolv, en standard öppen spis, en spiselkrans i betong, en väggmonterad TV och beiget golv

Inspiration för ett stort funkis allrum med öppen planlösning, med ett finrum, vita väggar, ljust trägolv, en standard öppen spis, en spiselkrans i betong, en väggmonterad TV och brunt golv

It’s all about detail in this living room! To contrast with the tailored foundation, set through the contemporary furnishings we chose, we added color, texture, and scale through the home decor. Large display shelves beautifully showcase the client’s unique collection of books and antiques, drawing the eyes up to the accent artwork.
Durable fabrics will keep this living room looking pristine for years to come, which make cleaning and maintaining the sofa and chairs effortless and efficient.
Designed by Michelle Yorke Interiors who also serves Seattle as well as Seattle's Eastside suburbs from Mercer Island all the way through Cle Elum.
For more about Michelle Yorke, click here: https://michelleyorkedesign.com/
To learn more about this project, click here: https://michelleyorkedesign.com/lake-sammamish-waterfront/

Inredning av ett modernt mellanstort separat vardagsrum, med ett finrum, beige väggar, ljust trägolv, en bred öppen spis, en spiselkrans i betong och brunt golv

Daylight now streams into the living room brightening the shaded forest location.
Photography by Mike Jensen
Bild på ett mellanstort amerikanskt allrum med öppen planlösning, med ljust trägolv, en dold TV, vita väggar, en standard öppen spis, en spiselkrans i betong och brunt golv
Bild på ett mellanstort amerikanskt allrum med öppen planlösning, med ljust trägolv, en dold TV, vita väggar, en standard öppen spis, en spiselkrans i betong och brunt golv

Idéer för mellanstora nordiska allrum med öppen planlösning, med ljust trägolv, en standard öppen spis, vita väggar, brunt golv och en spiselkrans i betong

This expansive living and dining room has a comfortable stylish feel suitable for entertaining and relaxing. Photos by: Rod Foster
Idéer för mycket stora vintage allrum med öppen planlösning, med en hemmabar, vita väggar, ljust trägolv, en standard öppen spis och en spiselkrans i betong
Idéer för mycket stora vintage allrum med öppen planlösning, med en hemmabar, vita väggar, ljust trägolv, en standard öppen spis och en spiselkrans i betong

Torregrossa Interiors
Idéer för mellanstora vintage allrum med öppen planlösning, med ett finrum, grå väggar, ljust trägolv, en standard öppen spis och en spiselkrans i betong
Idéer för mellanstora vintage allrum med öppen planlösning, med ett finrum, grå väggar, ljust trägolv, en standard öppen spis och en spiselkrans i betong

Idéer för mellanstora funkis uterum, med ljust trägolv, en standard öppen spis, tak, en spiselkrans i betong och grått golv

Beautiful, expansive Midcentury Modern family home located in Dover Shores, Newport Beach, California. This home was gutted to the studs, opened up to take advantage of its gorgeous views and designed for a family with young children. Every effort was taken to preserve the home's integral Midcentury Modern bones while adding the most functional and elegant modern amenities. Photos: David Cairns, The OC Image

Photo by: Andrew Pogue Photography
Foto på ett mellanstort funkis separat vardagsrum, med vita väggar, ljust trägolv, en standard öppen spis, en spiselkrans i betong, en väggmonterad TV och beiget golv
Foto på ett mellanstort funkis separat vardagsrum, med vita väggar, ljust trägolv, en standard öppen spis, en spiselkrans i betong, en väggmonterad TV och beiget golv

Bild på ett stort maritimt allrum med öppen planlösning, med vita väggar, ljust trägolv, en standard öppen spis, en spiselkrans i betong, en väggmonterad TV och brunt golv

Floating above the kitchen and family room, a mezzanine offers elevated views to the lake. It features a fireplace with cozy seating and a game table for family gatherings. Architecture and interior design by Pierre Hoppenot, Studio PHH Architects.

Inspiration för klassiska allrum, med vita väggar, ljust trägolv, en inbyggd mediavägg, en standard öppen spis, en spiselkrans i betong och beiget golv
2 572 foton på sällskapsrum, med ljust trägolv och en spiselkrans i betong
1



