2 574 foton på sällskapsrum, med ljust trägolv och en spiselkrans i betong
Sortera efter:
Budget
Sortera efter:Populärt i dag
61 - 80 av 2 574 foton
Artikel 1 av 3
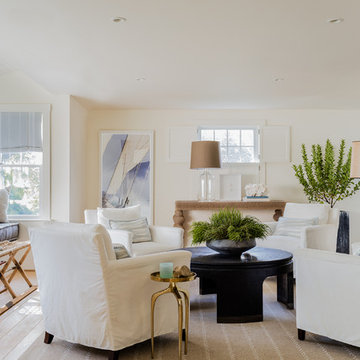
Photo Credit: Michael J Lee
Idéer för ett mellanstort maritimt allrum med öppen planlösning, med vita väggar, ljust trägolv, en standard öppen spis, beiget golv, ett finrum och en spiselkrans i betong
Idéer för ett mellanstort maritimt allrum med öppen planlösning, med vita väggar, ljust trägolv, en standard öppen spis, beiget golv, ett finrum och en spiselkrans i betong

Idéer för mellanstora nordiska allrum med öppen planlösning, med ljust trägolv, en standard öppen spis, vita väggar, brunt golv och en spiselkrans i betong
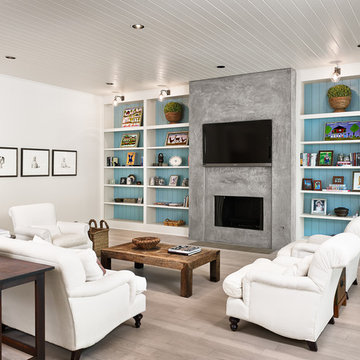
Casey Dunn Photography
Idéer för stora vintage allrum, med ljust trägolv, vita väggar, en standard öppen spis, en spiselkrans i betong och en väggmonterad TV
Idéer för stora vintage allrum, med ljust trägolv, vita väggar, en standard öppen spis, en spiselkrans i betong och en väggmonterad TV
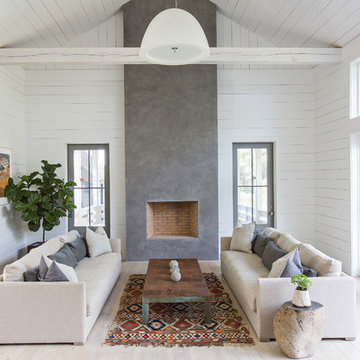
Inredning av ett skandinaviskt vardagsrum, med ett finrum, vita väggar, ljust trägolv, en standard öppen spis och en spiselkrans i betong
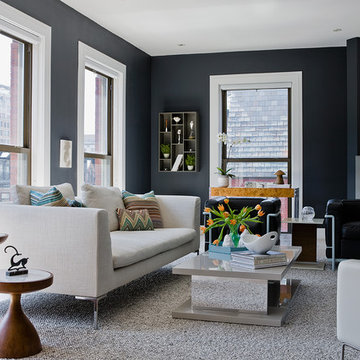
Michael J. Lee
Foto på ett mellanstort vintage separat vardagsrum, med ett finrum, ljust trägolv, en spiselkrans i betong, grå väggar och en standard öppen spis
Foto på ett mellanstort vintage separat vardagsrum, med ett finrum, ljust trägolv, en spiselkrans i betong, grå väggar och en standard öppen spis
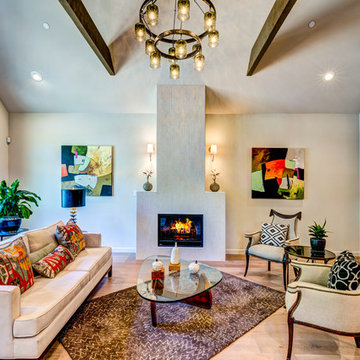
Inspiration för stora klassiska allrum med öppen planlösning, med ett finrum, ljust trägolv, en standard öppen spis, beige väggar och en spiselkrans i betong

Floating above the kitchen and family room, a mezzanine offers elevated views to the lake. It features a fireplace with cozy seating and a game table for family gatherings. Architecture and interior design by Pierre Hoppenot, Studio PHH Architects.
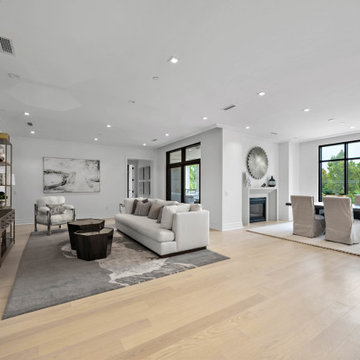
Idéer för att renovera ett mellanstort vintage allrum med öppen planlösning, med vita väggar, ljust trägolv och en spiselkrans i betong
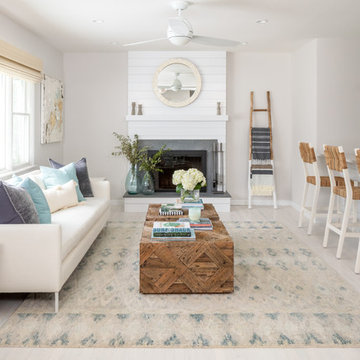
Kyle Caldwell Photography
Maritim inredning av ett allrum med öppen planlösning, med ett bibliotek, beige väggar, ljust trägolv, en standard öppen spis, en spiselkrans i betong och beiget golv
Maritim inredning av ett allrum med öppen planlösning, med ett bibliotek, beige väggar, ljust trägolv, en standard öppen spis, en spiselkrans i betong och beiget golv
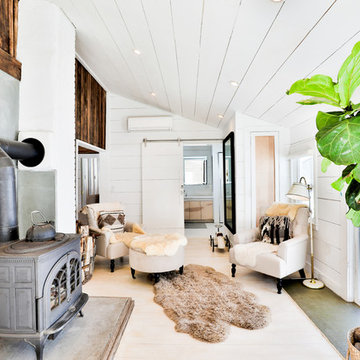
Inredning av ett lantligt separat vardagsrum, med ett finrum, vita väggar, ljust trägolv, en öppen vedspis, beiget golv och en spiselkrans i betong
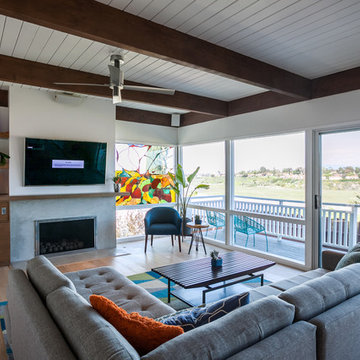
Foto på ett 50 tals allrum med öppen planlösning, med vita väggar, ljust trägolv, en standard öppen spis, en spiselkrans i betong, en väggmonterad TV och beiget golv
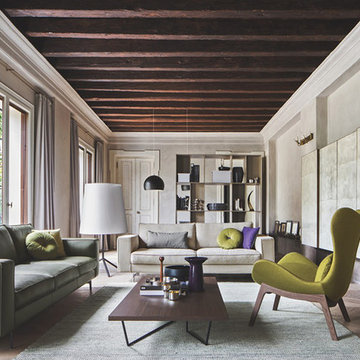
Designed by Michele Menescardi, the Lazy armchair's winding lines recall nordic atmospheres. With its exceptionally comfortable seat cushion, lumbar support and matching footrest, you will definitely want to relax in this armchair. Two bases are available: wood for a more materic feel and metal for a minimalistic and easy look.
The Square modular sofa's sleek look complements the fluid lines of the Lazy armchair. This sofa features exposed “pinched” double-needle stitching that runs along the edges of the backrest and seat cushions. The Square sofa comes in both leather and fabric, and can be configured in a variety of ways to suit any room layout.
The Division double-sided bookcase is perfect for separating your room into different areas, and providing storage space.
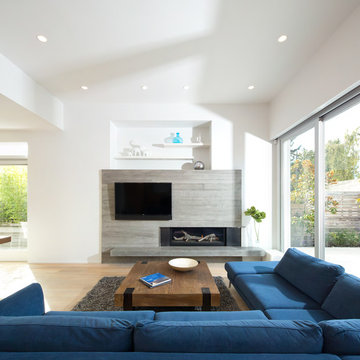
Placed within an idyllic beach community, this modern family home is filled with both playful and functional spaces. Natural light reflects throughout and oversized openings allow for movement to the outdoor spaces. Custom millwork completes the kitchen with concealed appliances, and creates a space well suited for entertaining. Accents of concrete add strength and architectural context to the spaces. Livable finishes of white oak and quartz are simple and hardworking. High ceilings in the bedroom level allowed for creativity in children’s spaces, and the addition of colour brings in that sense of playfulness. Art pieces reflect the owner’s time spent abroad, and exude their love of life – which is fitting in a place where the only boundaries to roam are the ocean and railways.
KBC Developments
Photography by Ema Peter
www.emapeter.com

This beautiful custom home built by Bowlin Built and designed by Boxwood Avenue in the Reno Tahoe area features creamy walls painted with Benjamin Moore's Swiss Coffee and white oak floating shelves with lovely details throughout! The cement fireplace and European oak flooring compliments the beautiful light fixtures and french Green front door!
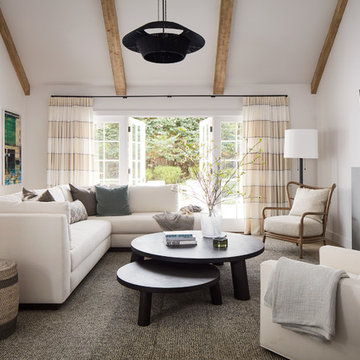
Pebble Beach Family Room. Floating wooden shelves, white counters. Photographer: John Merkl
Idéer för mellanstora maritima allrum med öppen planlösning, med vita väggar, ljust trägolv, en standard öppen spis, en spiselkrans i betong och en väggmonterad TV
Idéer för mellanstora maritima allrum med öppen planlösning, med vita väggar, ljust trägolv, en standard öppen spis, en spiselkrans i betong och en väggmonterad TV
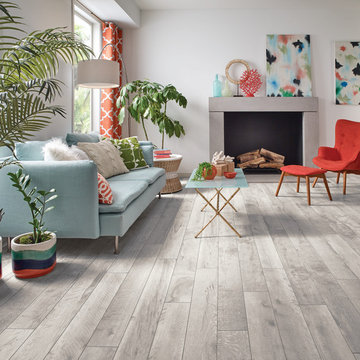
Idéer för att renovera ett stort funkis allrum med öppen planlösning, med ett finrum, vita väggar, ljust trägolv, en standard öppen spis, en spiselkrans i betong och grått golv
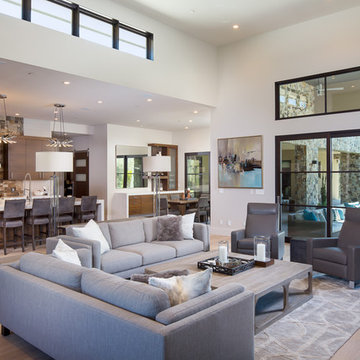
Inspiration för mellanstora moderna allrum med öppen planlösning, med ett finrum, vita väggar, ljust trägolv, en bred öppen spis, en spiselkrans i betong, en väggmonterad TV och beiget golv
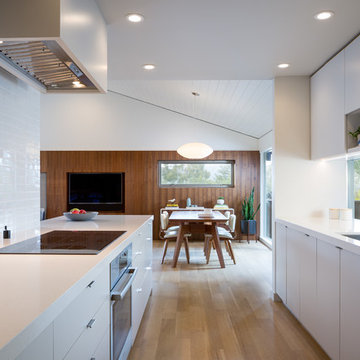
Open living, dining, and kitchen.
Scott Hargis Photography
Foto på ett stort 60 tals allrum med öppen planlösning, med vita väggar, ljust trägolv, en standard öppen spis, en spiselkrans i betong och en väggmonterad TV
Foto på ett stort 60 tals allrum med öppen planlösning, med vita väggar, ljust trägolv, en standard öppen spis, en spiselkrans i betong och en väggmonterad TV
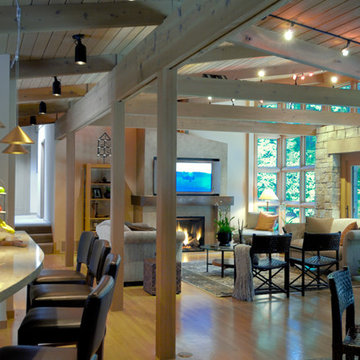
The new great room is open to the surrounding beauty of the forest in a way that wasn’t possible before with an overbearing fireplace in the middle of the space.
Photography by Mike Jensen
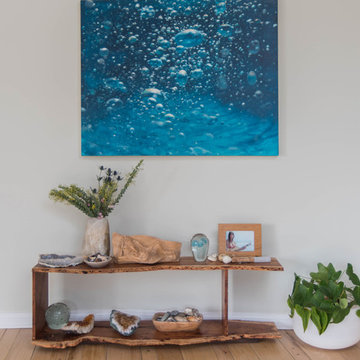
PHOTO BY: STEVEN DEWALL
A handmade table made by a local artisan, anchors the space between the living room and dining room. Painting by Eric Zener.
2 574 foton på sällskapsrum, med ljust trägolv och en spiselkrans i betong
4



