1 870 foton på sällskapsrum, med en spiselkrans i gips
Sortera efter:
Budget
Sortera efter:Populärt i dag
1 - 20 av 1 870 foton
Artikel 1 av 3

This contemporary beauty features a 3D porcelain tile wall with the TV and propane fireplace built in. The glass shelves are clear, starfire glass so they appear blue instead of green.

Foto på ett mycket stort funkis allrum med öppen planlösning, med beige väggar, ljust trägolv, en standard öppen spis, en spiselkrans i gips, en dold TV och brunt golv

2019--Brand new construction of a 2,500 square foot house with 4 bedrooms and 3-1/2 baths located in Menlo Park, Ca. This home was designed by Arch Studio, Inc., David Eichler Photography
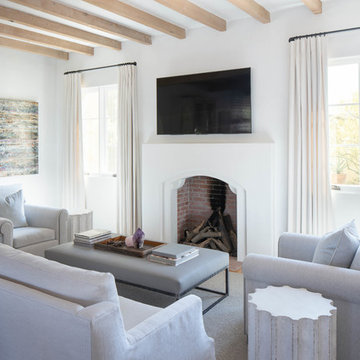
The Family Room is anchored by a plaster fireplace, and beamed ceiling above, the furnishings, rug, and window treatments softening the hard plaster walls of the space. The repetition of the window units lends symmetry and order to the space, and gently fills the room with daylight. Architect: Gene Kniaz, Spiral Architects; General Contractor: Eric Linthicum, Linthicum Custom Builders; Furnishings/Accessories, Dana Lyon, The Refined Group; Photo: Gene Kniaz, Spiral Architects

Architect: Peter Becker
General Contractor: Allen Construction
Photographer: Ciro Coelho
Inredning av ett medelhavsstil stort separat vardagsrum, med vita väggar, mörkt trägolv, en standard öppen spis och en spiselkrans i gips
Inredning av ett medelhavsstil stort separat vardagsrum, med vita väggar, mörkt trägolv, en standard öppen spis och en spiselkrans i gips
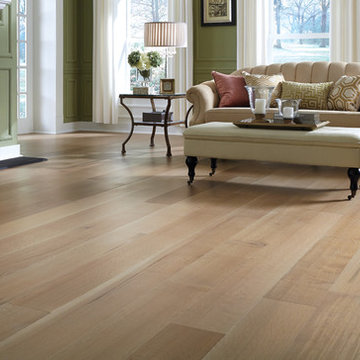
The ultimate choice for gracious living featuring Quartersawn White Oak flooring with a rich smooth look that is impeccably fashionable.
Bild på ett stort 60 tals separat vardagsrum, med gröna väggar, ljust trägolv, en standard öppen spis och en spiselkrans i gips
Bild på ett stort 60 tals separat vardagsrum, med gröna väggar, ljust trägolv, en standard öppen spis och en spiselkrans i gips
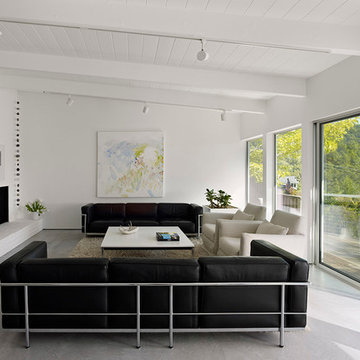
Bruce Damonte
Bild på ett funkis allrum med öppen planlösning, med en öppen hörnspis, ett bibliotek, vita väggar, betonggolv, en spiselkrans i gips och en inbyggd mediavägg
Bild på ett funkis allrum med öppen planlösning, med en öppen hörnspis, ett bibliotek, vita väggar, betonggolv, en spiselkrans i gips och en inbyggd mediavägg

Bild på ett stort vintage allrum med öppen planlösning, med ett finrum, vita väggar, ljust trägolv, en standard öppen spis, en spiselkrans i gips och beiget golv

Foto på ett stort funkis allrum med öppen planlösning, med vita väggar, mellanmörkt trägolv, en bred öppen spis, en spiselkrans i gips och beiget golv
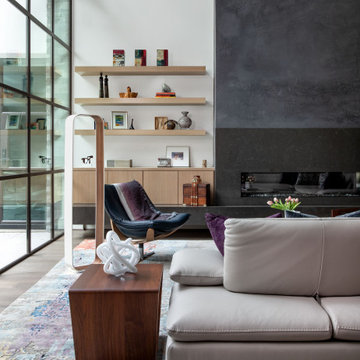
Foto på ett mycket stort funkis allrum med öppen planlösning, med vita väggar, mellanmörkt trägolv, en bred öppen spis, en spiselkrans i gips och brunt golv

Photographer - Marty Paoletta
Inspiration för stora medelhavsstil allrum med öppen planlösning, med ett finrum, beige väggar, mörkt trägolv, en standard öppen spis, en spiselkrans i gips, en dold TV och brunt golv
Inspiration för stora medelhavsstil allrum med öppen planlösning, med ett finrum, beige väggar, mörkt trägolv, en standard öppen spis, en spiselkrans i gips, en dold TV och brunt golv
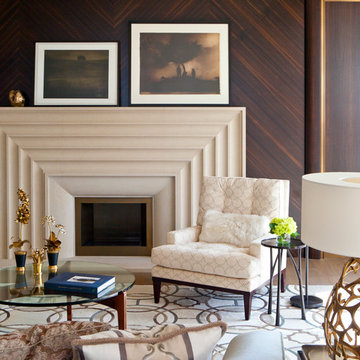
Nick Johnson
Modern inredning av ett mycket stort allrum med öppen planlösning, med ett finrum, beige väggar, mellanmörkt trägolv, en standard öppen spis och en spiselkrans i gips
Modern inredning av ett mycket stort allrum med öppen planlösning, med ett finrum, beige väggar, mellanmörkt trägolv, en standard öppen spis och en spiselkrans i gips
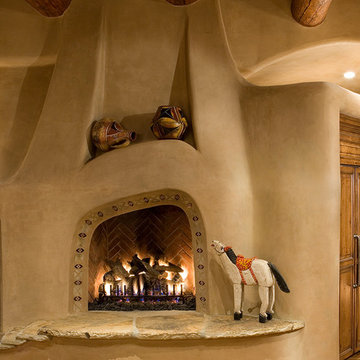
Organic Southwestern style beehive fireplace with built-in mantel shelf.
Architect: Urban Design Associates, Lee Hutchison
Interior Designer: Bess Jones Interiors
Builder: R-Net Custom Homes
Photography: Dino Tonn

Located in Old Seagrove, FL, this 1980's beach house was is steps away from the beach and a short walk from Seaside Square. Working with local general contractor, Corestruction, the existing 3 bedroom and 3 bath house was completely remodeled. Additionally, 3 more bedrooms and bathrooms were constructed over the existing garage and kitchen, staying within the original footprint. This modern coastal design focused on maximizing light and creating a comfortable and inviting home to accommodate large families vacationing at the beach. The large backyard was completely overhauled, adding a pool, limestone pavers and turf, to create a relaxing outdoor living space.

Bild på ett stort funkis allrum med öppen planlösning, med vita väggar, ljust trägolv, en bred öppen spis, en spiselkrans i gips, en väggmonterad TV och beiget golv

The most used room in the home- an open concept kitchen, family room and area for casual dining flooded with light. She is originally from California, so an abundance of natural light as well as the relationship between indoor and outdoor space were very important to her. She also considered the kitchen the most important room in the house. There was a desire for large, open rooms and the kitchen needed to have lots of counter space and stool seating. With all of this considered we designed a large open plan kitchen-family room-breakfast table space that is anchored by the large center island. The breakfast room has floor to ceiling windows on the South and East wall, and there is a large, bright window over the kitchen sink. The Family room opens up directly to the back patio and yard, as well as a short flight of steps to the garage roof deck, where there is a vegetable garden and fruit trees. Her family also visits for 2-4 weeks at a time so the spaces needed to comfortably accommodate not only the owners large family (two adults and 4 children), but extended family as well.
Architecture, Design & Construction by BGD&C
Interior Design by Kaldec Architecture + Design
Exterior Photography: Tony Soluri
Interior Photography: Nathan Kirkman

Residential project by Camilla Molders Design
Architect Adie Courtney
Pictures Derek Swalwell
Idéer för mycket stora funkis allrum med öppen planlösning, med vita väggar, betonggolv, en bred öppen spis och en spiselkrans i gips
Idéer för mycket stora funkis allrum med öppen planlösning, med vita väggar, betonggolv, en bred öppen spis och en spiselkrans i gips

James Brady
Idéer för mellanstora vintage allrum med öppen planlösning, med vita väggar, en bred öppen spis, en väggmonterad TV, kalkstensgolv och en spiselkrans i gips
Idéer för mellanstora vintage allrum med öppen planlösning, med vita väggar, en bred öppen spis, en väggmonterad TV, kalkstensgolv och en spiselkrans i gips
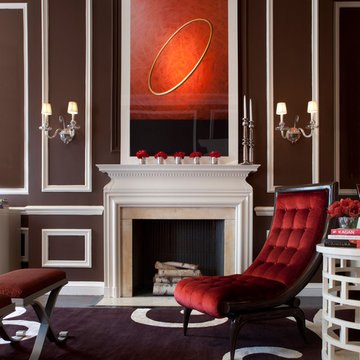
Foto på ett stort funkis separat vardagsrum, med ett finrum, bruna väggar, mörkt trägolv, en standard öppen spis och en spiselkrans i gips
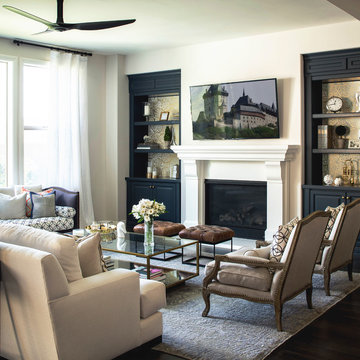
Foto på ett stort vintage allrum med öppen planlösning, med vita väggar, mörkt trägolv, en standard öppen spis, en spiselkrans i gips och en väggmonterad TV
1 870 foton på sällskapsrum, med en spiselkrans i gips
1



