526 foton på sällskapsrum, med en spiselkrans i metall och en dold TV
Sortera efter:
Budget
Sortera efter:Populärt i dag
161 - 180 av 526 foton
Artikel 1 av 3
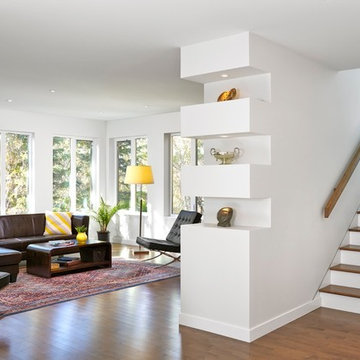
Merle Prosofsky
Modern inredning av ett mellanstort allrum med öppen planlösning, med vita väggar, mellanmörkt trägolv, en bred öppen spis, en spiselkrans i metall och en dold TV
Modern inredning av ett mellanstort allrum med öppen planlösning, med vita väggar, mellanmörkt trägolv, en bred öppen spis, en spiselkrans i metall och en dold TV
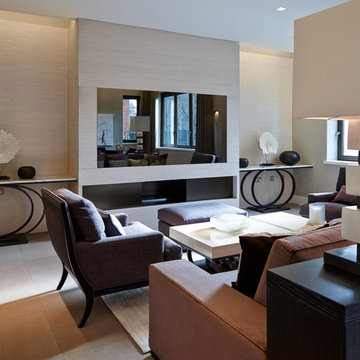
Exempel på ett stort modernt allrum med öppen planlösning, med ett finrum, beige väggar, ljust trägolv, en bred öppen spis, en spiselkrans i metall, en dold TV och beiget golv
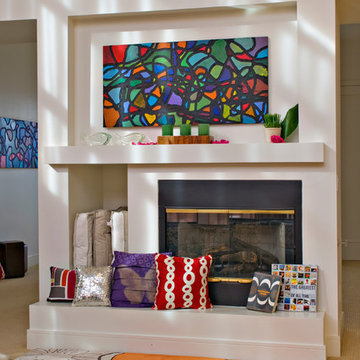
Inspiration för stora moderna loftrum, med vita väggar, heltäckningsmatta, en standard öppen spis, en spiselkrans i metall och en dold TV
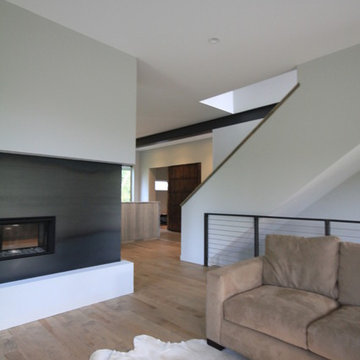
Award-winning contemporary custom home by MA Peterson. This Cabo San Lucas inspired home was custom designed to meet the designs of the homeowner's favorite vacation spot! www.mapeterson.com
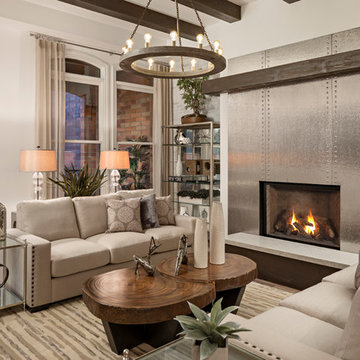
Foto på ett stort vintage allrum med öppen planlösning, med ett spelrum, vita väggar, mellanmörkt trägolv, en standard öppen spis, en spiselkrans i metall och en dold TV
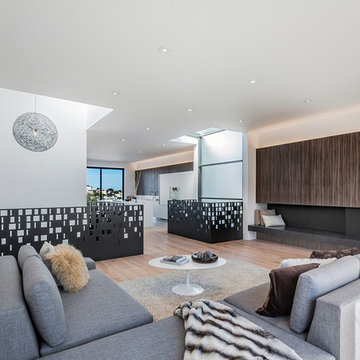
Eddy Joaquim
Idéer för att renovera ett stort skandinaviskt allrum med öppen planlösning, med vita väggar, ljust trägolv, en bred öppen spis, en spiselkrans i metall och en dold TV
Idéer för att renovera ett stort skandinaviskt allrum med öppen planlösning, med vita väggar, ljust trägolv, en bred öppen spis, en spiselkrans i metall och en dold TV
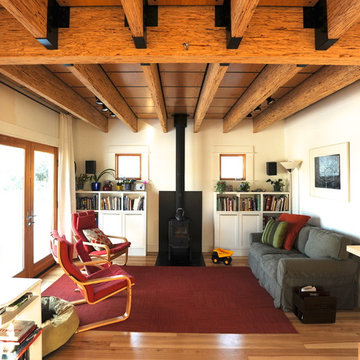
Parallel strand board beams and custom brackets powder-coated black.
Modern inredning av ett vardagsrum, med vita väggar, en spiselkrans i metall och en dold TV
Modern inredning av ett vardagsrum, med vita väggar, en spiselkrans i metall och en dold TV
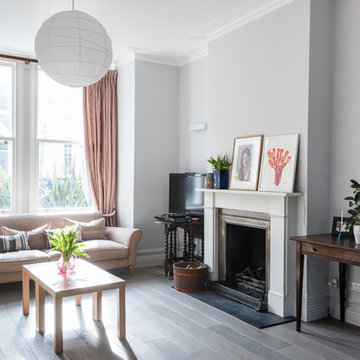
The living room mixes contemporary with traditional to create a stylish and bright area full of life and energy.
Inredning av ett modernt mellanstort separat vardagsrum, med grå väggar, ljust trägolv, en standard öppen spis, en spiselkrans i metall och en dold TV
Inredning av ett modernt mellanstort separat vardagsrum, med grå väggar, ljust trägolv, en standard öppen spis, en spiselkrans i metall och en dold TV
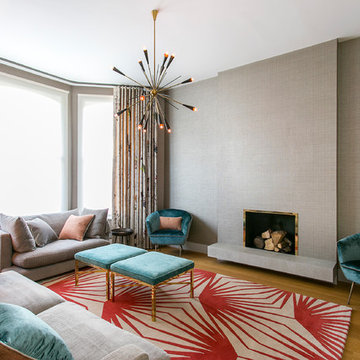
We completely restyled this room with imported textured wallpaper and our signature vintage finds, including this outstanding 1950s sputnik light and gorgeous 1950s chairs. These were expertly reupholstered. This added to the clients existing Rug Company rug.
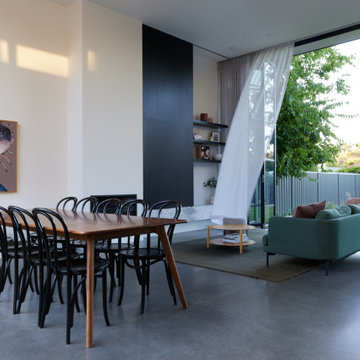
An open living space with connections to the garden on either side. Glazing offers natural light filled living spaces, a modern kitchen with stone finishes and a sturdy family living space. A sliding joinery door conceals television when required.
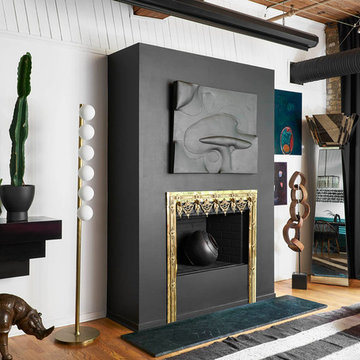
Idéer för stora eklektiska loftrum, med ljust trägolv, en standard öppen spis, en spiselkrans i metall och en dold TV
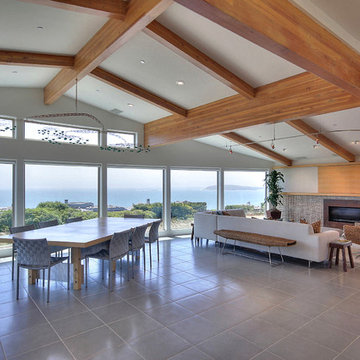
Inredning av ett modernt stort allrum med öppen planlösning, med vita väggar, klinkergolv i keramik, en bred öppen spis, en spiselkrans i metall och en dold TV
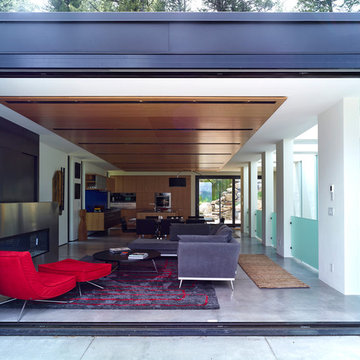
This house is sited on the steep, north facing slope of Snow King Mountain. The main living spaces are located on the top level to take advantage of the sweeping views of the Tetons and National Elk Refuge. Arrival at this top level is through a stair atrium generously illuminated with skylights, which filter daylight throughout the interior – critical to a site deep in the trees with no direct sun during the winter months.
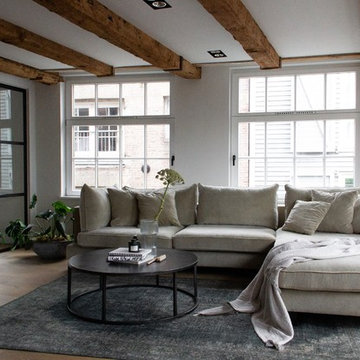
Inspiration för ett mellanstort funkis allrum med öppen planlösning, med ett bibliotek, vita väggar, mellanmörkt trägolv, en standard öppen spis, en spiselkrans i metall, en dold TV och beiget golv
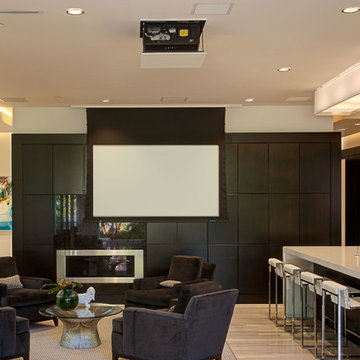
Azalea is The 2012 New American Home as commissioned by the National Association of Home Builders and was featured and shown at the International Builders Show and in Florida Design Magazine, Volume 22; No. 4; Issue 24-12. With 4,335 square foot of air conditioned space and a total under roof square footage of 5,643 this home has four bedrooms, four full bathrooms, and two half bathrooms. It was designed and constructed to achieve the highest level of “green” certification while still including sophisticated technology such as retractable window shades, motorized glass doors and a high-tech surveillance system operable just by the touch of an iPad or iPhone. This showcase residence has been deemed an “urban-suburban” home and happily dwells among single family homes and condominiums. The two story home brings together the indoors and outdoors in a seamless blend with motorized doors opening from interior space to the outdoor space. Two separate second floor lounge terraces also flow seamlessly from the inside. The front door opens to an interior lanai, pool, and deck while floor-to-ceiling glass walls reveal the indoor living space. An interior art gallery wall is an entertaining masterpiece and is completed by a wet bar at one end with a separate powder room. The open kitchen welcomes guests to gather and when the floor to ceiling retractable glass doors are open the great room and lanai flow together as one cohesive space. A summer kitchen takes the hospitality poolside.
Awards:
2012 Golden Aurora Award – “Best of Show”, Southeast Building Conference
– Grand Aurora Award – “Best of State” – Florida
– Grand Aurora Award – Custom Home, One-of-a-Kind $2,000,001 – $3,000,000
– Grand Aurora Award – Green Construction Demonstration Model
– Grand Aurora Award – Best Energy Efficient Home
– Grand Aurora Award – Best Solar Energy Efficient House
– Grand Aurora Award – Best Natural Gas Single Family Home
– Aurora Award, Green Construction – New Construction over $2,000,001
– Aurora Award – Best Water-Wise Home
– Aurora Award – Interior Detailing over $2,000,001
2012 Parade of Homes – “Grand Award Winner”, HBA of Metro Orlando
– First Place – Custom Home
2012 Major Achievement Award, HBA of Metro Orlando
– Best Interior Design
2012 Orlando Home & Leisure’s:
– Outdoor Living Space of the Year
– Specialty Room of the Year
2012 Gold Nugget Awards, Pacific Coast Builders Conference
– Grand Award, Indoor/Outdoor Space
– Merit Award, Best Custom Home 3,000 – 5,000 sq. ft.
2012 Design Excellence Awards, Residential Design & Build magazine
– Best Custom Home 4,000 – 4,999 sq ft
– Best Green Home
– Best Outdoor Living
– Best Specialty Room
– Best Use of Technology
2012 Residential Coverings Award, Coverings Show
2012 AIA Orlando Design Awards
– Residential Design, Award of Merit
– Sustainable Design, Award of Merit
2012 American Residential Design Awards, AIBD
– First Place – Custom Luxury Homes, 4,001 – 5,000 sq ft
– Second Place – Green Design
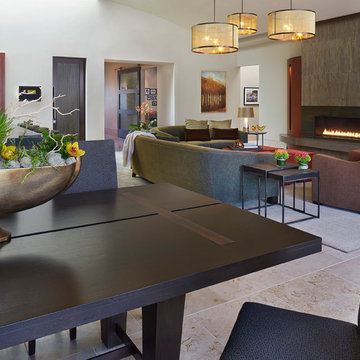
This open concept space seamlessly unites three programmatic elements into one extraordinary great room. The focal point of the room is a six-foot ribbon fireplace clad in metal, Maya Romanoff wallcovering and flanked by Quartered Makore cabinetry which matches the custom millwork in the kitchen area. The TV is located next to the fireplace and is hidden behind a fully operable metal door that conceals the device when not in use.
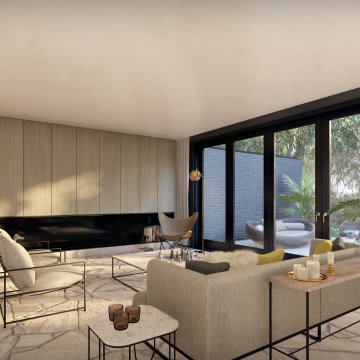
Living Room
-
Like what you see? Visit www.mymodernhome.com for more detail, or to see yourself in one of our architect-designed home plans.
Idéer för att renovera ett funkis allrum med öppen planlösning, med travertin golv, en bred öppen spis, en dold TV, grått golv och en spiselkrans i metall
Idéer för att renovera ett funkis allrum med öppen planlösning, med travertin golv, en bred öppen spis, en dold TV, grått golv och en spiselkrans i metall
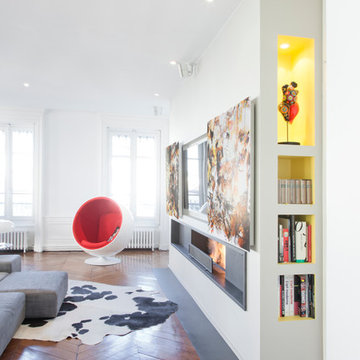
Studio 5.56 // Romain CHAMBODUT
Idéer för att renovera ett mellanstort funkis loftrum, med beige väggar, mörkt trägolv, en spiselkrans i metall och en dold TV
Idéer för att renovera ett mellanstort funkis loftrum, med beige väggar, mörkt trägolv, en spiselkrans i metall och en dold TV
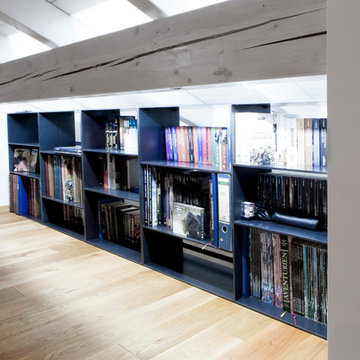
BESPOKE
Idéer för stora rustika separata vardagsrum, med ett finrum, vita väggar, ljust trägolv, en öppen vedspis, en spiselkrans i metall, en dold TV och brunt golv
Idéer för stora rustika separata vardagsrum, med ett finrum, vita väggar, ljust trägolv, en öppen vedspis, en spiselkrans i metall, en dold TV och brunt golv
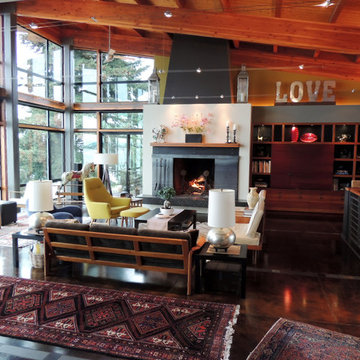
Open Living Room
Inspiration för moderna allrum med öppen planlösning, med betonggolv, en standard öppen spis, en spiselkrans i metall, en dold TV, brunt golv och flerfärgade väggar
Inspiration för moderna allrum med öppen planlösning, med betonggolv, en standard öppen spis, en spiselkrans i metall, en dold TV, brunt golv och flerfärgade väggar
526 foton på sällskapsrum, med en spiselkrans i metall och en dold TV
9



