127 364 foton på sällskapsrum, med en spiselkrans i sten
Sortera efter:
Budget
Sortera efter:Populärt i dag
121 - 140 av 127 364 foton
Artikel 1 av 3

Idéer för att renovera ett stort funkis vardagsrum, med ett musikrum, en standard öppen spis, en spiselkrans i sten, TV i ett hörn, gröna väggar, mellanmörkt trägolv och brunt golv
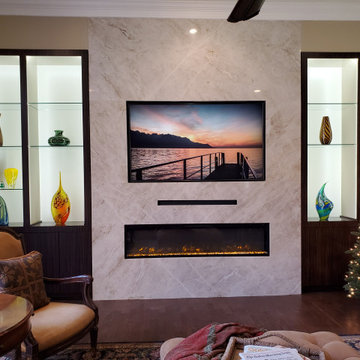
Idéer för ett stort modernt allrum, med en bred öppen spis, en spiselkrans i sten och en inbyggd mediavägg

Rustic White Interiors
Inspiration för stora klassiska allrum med öppen planlösning, med vita väggar, mörkt trägolv, en standard öppen spis, en spiselkrans i sten, en väggmonterad TV och brunt golv
Inspiration för stora klassiska allrum med öppen planlösning, med vita väggar, mörkt trägolv, en standard öppen spis, en spiselkrans i sten, en väggmonterad TV och brunt golv
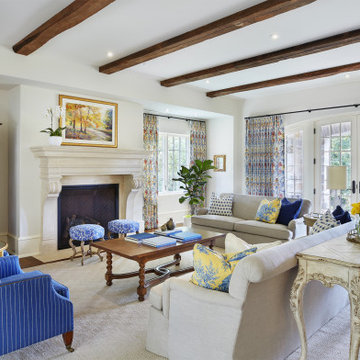
Martha O'Hara Interiors, Interior Design & Photo Styling | John Kraemer & Sons, Builder | Charlie & Co. Design, Architectural Designer | Corey Gaffer, Photography
Please Note: All “related,” “similar,” and “sponsored” products tagged or listed by Houzz are not actual products pictured. They have not been approved by Martha O’Hara Interiors nor any of the professionals credited. For information about our work, please contact design@oharainteriors.com.

This 5,200-square foot modern farmhouse is located on Manhattan Beach’s Fourth Street, which leads directly to the ocean. A raw stone facade and custom-built Dutch front-door greets guests, and customized millwork can be found throughout the home. The exposed beams, wooden furnishings, rustic-chic lighting, and soothing palette are inspired by Scandinavian farmhouses and breezy coastal living. The home’s understated elegance privileges comfort and vertical space. To this end, the 5-bed, 7-bath (counting halves) home has a 4-stop elevator and a basement theater with tiered seating and 13-foot ceilings. A third story porch is separated from the upstairs living area by a glass wall that disappears as desired, and its stone fireplace ensures that this panoramic ocean view can be enjoyed year-round.
This house is full of gorgeous materials, including a kitchen backsplash of Calacatta marble, mined from the Apuan mountains of Italy, and countertops of polished porcelain. The curved antique French limestone fireplace in the living room is a true statement piece, and the basement includes a temperature-controlled glass room-within-a-room for an aesthetic but functional take on wine storage. The takeaway? Efficiency and beauty are two sides of the same coin.

Idéer för att renovera ett mycket stort vintage allrum med öppen planlösning, med beige väggar, en bred öppen spis, en spiselkrans i sten, en inbyggd mediavägg och vitt golv
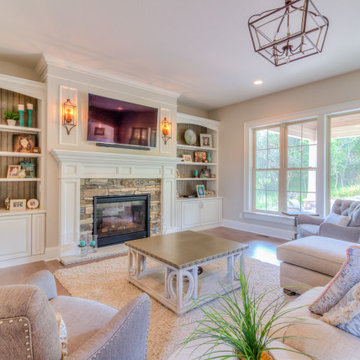
Inredning av ett stort separat vardagsrum, med beige väggar, ljust trägolv, en standard öppen spis, en väggmonterad TV, brunt golv och en spiselkrans i sten
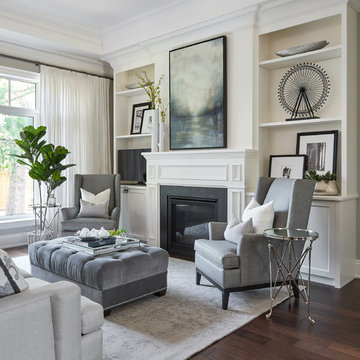
Stephani Buchman Photography
Exempel på ett mellanstort klassiskt allrum med öppen planlösning, med ett finrum, grå väggar, en standard öppen spis, en spiselkrans i sten, mörkt trägolv och brunt golv
Exempel på ett mellanstort klassiskt allrum med öppen planlösning, med ett finrum, grå väggar, en standard öppen spis, en spiselkrans i sten, mörkt trägolv och brunt golv

Contemporary Coastal Living Room
Design: Three Salt Design Co.
Build: UC Custom Homes
Photo: Chad Mellon
Inspiration för ett mellanstort maritimt allrum med öppen planlösning, med vita väggar, en standard öppen spis, en väggmonterad TV, mellanmörkt trägolv, en spiselkrans i sten och brunt golv
Inspiration för ett mellanstort maritimt allrum med öppen planlösning, med vita väggar, en standard öppen spis, en väggmonterad TV, mellanmörkt trägolv, en spiselkrans i sten och brunt golv

Toni Deis Photography
Bild på ett vintage separat vardagsrum, med ljust trägolv, en standard öppen spis, en spiselkrans i sten, en inbyggd mediavägg och brunt golv
Bild på ett vintage separat vardagsrum, med ljust trägolv, en standard öppen spis, en spiselkrans i sten, en inbyggd mediavägg och brunt golv

This basement features billiards, a sunken home theatre, a stone wine cellar and multiple bar areas and spots to gather with friends and family.
Inspiration för ett stort lantligt allrum, med vita väggar, vinylgolv, en standard öppen spis, en spiselkrans i sten, brunt golv och ett spelrum
Inspiration för ett stort lantligt allrum, med vita väggar, vinylgolv, en standard öppen spis, en spiselkrans i sten, brunt golv och ett spelrum

Spacecrafting
Idéer för att renovera ett maritimt uterum, med mellanmörkt trägolv, en standard öppen spis, en spiselkrans i sten och tak
Idéer för att renovera ett maritimt uterum, med mellanmörkt trägolv, en standard öppen spis, en spiselkrans i sten och tak

Bild på ett vintage allrum med öppen planlösning, med grå väggar, mörkt trägolv, en standard öppen spis, en spiselkrans i sten, en väggmonterad TV och brunt golv

Picture Perfect House
Bild på ett stort vintage allrum med öppen planlösning, med mörkt trägolv, en standard öppen spis, en spiselkrans i sten, en väggmonterad TV och brunt golv
Bild på ett stort vintage allrum med öppen planlösning, med mörkt trägolv, en standard öppen spis, en spiselkrans i sten, en väggmonterad TV och brunt golv

CURTIS CONSTRUCTION
Modern inredning av ett vardagsrum, med vita väggar, mellanmörkt trägolv, en bred öppen spis, en spiselkrans i sten, en väggmonterad TV och brunt golv
Modern inredning av ett vardagsrum, med vita väggar, mellanmörkt trägolv, en bred öppen spis, en spiselkrans i sten, en väggmonterad TV och brunt golv

The client’s coastal New England roots inspired this Shingle style design for a lakefront lot. With a background in interior design, her ideas strongly influenced the process, presenting both challenge and reward in executing her exact vision. Vintage coastal style grounds a thoroughly modern open floor plan, designed to house a busy family with three active children. A primary focus was the kitchen, and more importantly, the butler’s pantry tucked behind it. Flowing logically from the garage entry and mudroom, and with two access points from the main kitchen, it fulfills the utilitarian functions of storage and prep, leaving the main kitchen free to shine as an integral part of the open living area.
An ARDA for Custom Home Design goes to
Royal Oaks Design
Designer: Kieran Liebl
From: Oakdale, Minnesota

Inspiration för stora klassiska allrum med öppen planlösning, med ett finrum, bruna väggar, heltäckningsmatta, en standard öppen spis, en spiselkrans i sten och beiget golv

The two-story, stacked marble, open fireplace is the focal point of the formal living room. A geometric-design paneled ceiling can be illuminated in the evening.
Heidi Zeiger

Sean Malone
Inredning av ett klassiskt stort separat vardagsrum, med ett finrum, beige väggar, en standard öppen spis och en spiselkrans i sten
Inredning av ett klassiskt stort separat vardagsrum, med ett finrum, beige väggar, en standard öppen spis och en spiselkrans i sten
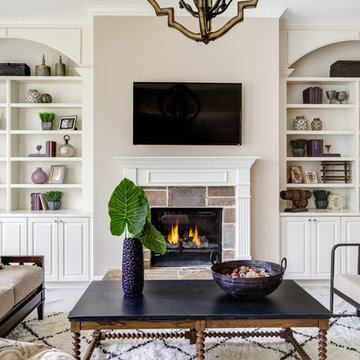
Mary Powell Photography
Kolter Homes- Cresswind at Peachtree City
Built-In Units by Guildcraft
Spruce Model Great Room Built-Ins with Arched Soffits
Klassisk inredning av ett allrum, med beige väggar, en standard öppen spis, en spiselkrans i sten och en väggmonterad TV
Klassisk inredning av ett allrum, med beige väggar, en standard öppen spis, en spiselkrans i sten och en väggmonterad TV
127 364 foton på sällskapsrum, med en spiselkrans i sten
7



