726 foton på sällskapsrum, med gröna väggar och en spiselkrans i tegelsten
Sortera efter:
Budget
Sortera efter:Populärt i dag
1 - 20 av 726 foton
Artikel 1 av 3

Bild på ett mellanstort vintage separat vardagsrum, med en standard öppen spis, en spiselkrans i tegelsten, gröna väggar och mellanmörkt trägolv

Photo by Marot Hartford
Styling by Kelly Berg
Color design by Rachel Perls
Idéer för maritima separata vardagsrum, med ett finrum, gröna väggar, mellanmörkt trägolv, en standard öppen spis och en spiselkrans i tegelsten
Idéer för maritima separata vardagsrum, med ett finrum, gröna väggar, mellanmörkt trägolv, en standard öppen spis och en spiselkrans i tegelsten
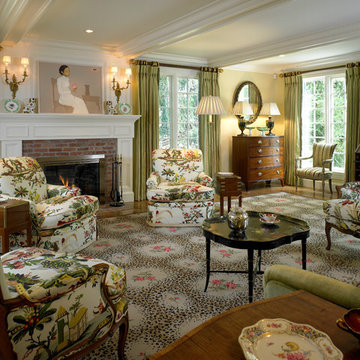
Inspiration för ett stort vintage separat vardagsrum, med en spiselkrans i tegelsten, ett finrum, gröna väggar, ljust trägolv och en standard öppen spis

When the homeowners purchased this sprawling 1950’s rambler, the aesthetics would have discouraged all but the most intrepid. The décor was an unfortunate time capsule from the early 70s. And not in the cool way - in the what-were-they-thinking way. When unsightly wall-to-wall carpeting and heavy obtrusive draperies were removed, they discovered the room rested on a slab. Knowing carpet or vinyl was not a desirable option, they selected honed marble. Situated between the formal living room and kitchen, the family room is now a perfect spot for casual lounging in front of the television. The space proffers additional duty for hosting casual meals in front of the fireplace and rowdy game nights. The designer’s inspiration for a room resembling a cozy club came from an English pub located in the countryside of Cotswold. With extreme winters and cold feet, they installed radiant heat under the marble to achieve year 'round warmth. The time-honored, existing millwork was painted the same shade of British racing green adorning the adjacent kitchen's judiciously-chosen details. Reclaimed light fixtures both flanking the walls and suspended from the ceiling are dimmable to add to the room's cozy charms. Floor-to-ceiling windows on either side of the space provide ample natural light to provide relief to the sumptuous color palette. A whimsical collection of art, artifacts and textiles buttress the club atmosphere.
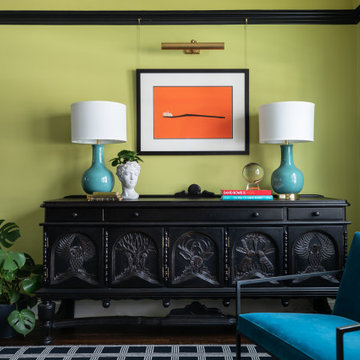
A punchy chartreuse and black palette brings a fresh and inviting vibe to this family library. A graphic rug anchors the room while the artwork (a small cityscape of Chicago) adds a pop of color. Design by Two Hands Interiors. View more of this home on our website. #library #livingroom
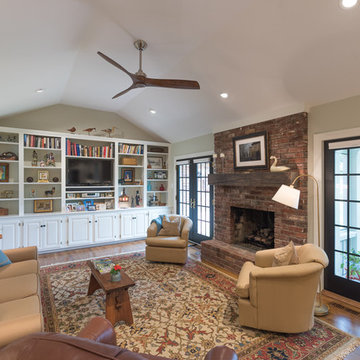
Foto på ett mellanstort vintage separat vardagsrum, med mellanmörkt trägolv, brunt golv, gröna väggar, en standard öppen spis, en spiselkrans i tegelsten och en inbyggd mediavägg

Lantlig inredning av ett allrum, med gröna väggar, ljust trägolv och en spiselkrans i tegelsten

Inspiration för ett mellanstort vintage separat vardagsrum, med gröna väggar, ljust trägolv, en standard öppen spis, en spiselkrans i tegelsten, en inbyggd mediavägg och brunt golv
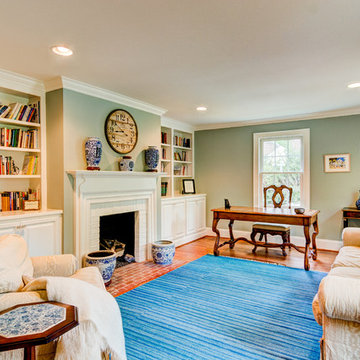
Inredning av ett mellanstort separat vardagsrum, med ett bibliotek, gröna väggar, mellanmörkt trägolv, en standard öppen spis och en spiselkrans i tegelsten

View of Great Room From Kitchen
Inspiration för ett stort industriellt allrum med öppen planlösning, med gröna väggar, mellanmörkt trägolv, en standard öppen spis, en spiselkrans i tegelsten och en väggmonterad TV
Inspiration för ett stort industriellt allrum med öppen planlösning, med gröna väggar, mellanmörkt trägolv, en standard öppen spis, en spiselkrans i tegelsten och en väggmonterad TV

A wood burning brick fireplace with extra high ceiling is the centerpiece of the family room in this traditional home. This was part of a whole home renovation done by Meadowlark Design + Build in Ann Arbor, Michigan

This long space needed flexibility above all else. As frequent hosts to their extended family, we made sure there was plenty of seating to go around, but also met their day-to-day needs with intimate groupings. Much like the kitchen, the family room strikes a balance between the warm brick tones of the fireplace and the handsome green wall finish. Not wanting to miss an opportunity for spunk, we introduced an intricate geometric pattern onto the accent wall giving us a perfect backdrop for the clean lines of the mid-century inspired furniture pieces.
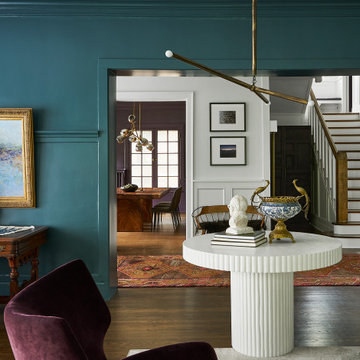
Inspiration för ett stort funkis separat vardagsrum, med gröna väggar, mörkt trägolv, en standard öppen spis och en spiselkrans i tegelsten
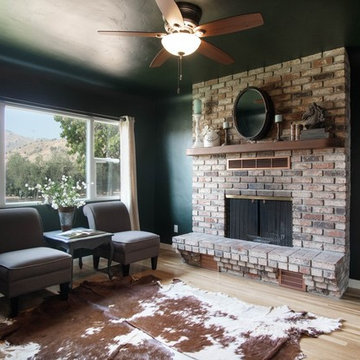
Anthony Hargus
Inspiration för mellanstora lantliga allrum med öppen planlösning, med ett finrum, gröna väggar, ljust trägolv, en standard öppen spis, en spiselkrans i tegelsten och brunt golv
Inspiration för mellanstora lantliga allrum med öppen planlösning, med ett finrum, gröna väggar, ljust trägolv, en standard öppen spis, en spiselkrans i tegelsten och brunt golv
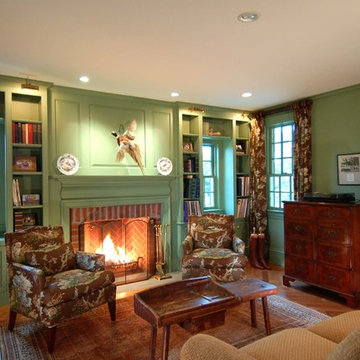
Inspiration för ett mellanstort lantligt avskilt allrum, med gröna väggar, mellanmörkt trägolv, en standard öppen spis och en spiselkrans i tegelsten
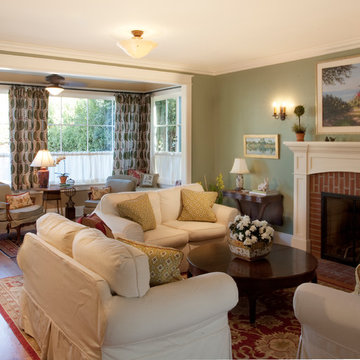
Allen Construction- Contractor
Photography: Brooks Institute
Idéer för att renovera ett mellanstort vintage allrum med öppen planlösning, med gröna väggar, mellanmörkt trägolv, en standard öppen spis, en spiselkrans i tegelsten och ett finrum
Idéer för att renovera ett mellanstort vintage allrum med öppen planlösning, med gröna väggar, mellanmörkt trägolv, en standard öppen spis, en spiselkrans i tegelsten och ett finrum
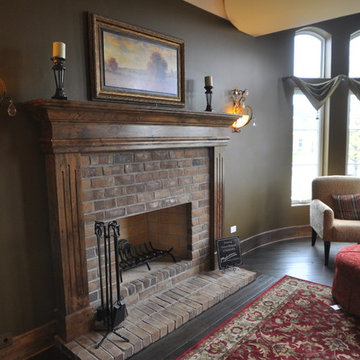
This photo was taken at DJK Custom Homes former model home in Stewart Ridge of Plainfield, Illinois.
Exempel på ett mellanstort klassiskt separat vardagsrum, med ett finrum, gröna väggar, mörkt trägolv, en standard öppen spis och en spiselkrans i tegelsten
Exempel på ett mellanstort klassiskt separat vardagsrum, med ett finrum, gröna väggar, mörkt trägolv, en standard öppen spis och en spiselkrans i tegelsten
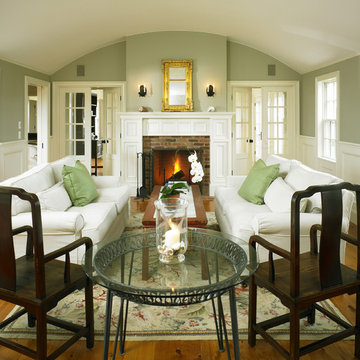
Inredning av ett lantligt mellanstort separat vardagsrum, med gröna väggar, mellanmörkt trägolv, en standard öppen spis och en spiselkrans i tegelsten

Idéer för att renovera ett stort retro allrum med öppen planlösning, med gröna väggar, mellanmörkt trägolv, en standard öppen spis, en spiselkrans i tegelsten och brunt golv
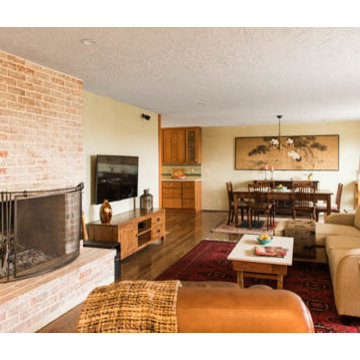
Inspiration för mellanstora 50 tals allrum med öppen planlösning, med gröna väggar, mörkt trägolv, en standard öppen spis, en spiselkrans i tegelsten och en väggmonterad TV
726 foton på sällskapsrum, med gröna väggar och en spiselkrans i tegelsten
1



