748 foton på sällskapsrum, med gröna väggar och en spiselkrans i tegelsten
Sortera efter:
Budget
Sortera efter:Populärt i dag
81 - 100 av 748 foton
Artikel 1 av 3
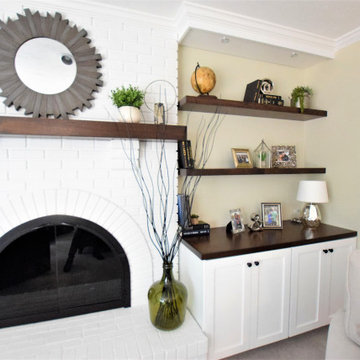
Updated a dark and dated family room to a bright, airy and fresh modern farmhouse style. The unique angled sofa was reupholstered in a fresh pet and family friendly Krypton fabric and contrasts fabulously with the Pottery Barn swivel chairs done in a deep grey/green velvet. Glass topped accent tables keep the space open and bright and air a bit of formality to the casual farmhouse feel of the greywash wicker coffee table. The original built-ins were a cramped and boxy old style and were redesigned into lower counter- height shaker cabinets topped with a rich walnut and paired with custom walnut floating shelves and mantle. Durable and pet friendly carpet was a must for this cozy hang-out space, it's a patterned low-pile Godfrey Hirst in the Misty Morn color. The fireplace went from an orange hued '80s brick with bright brass to an ultra flat white with black accents.
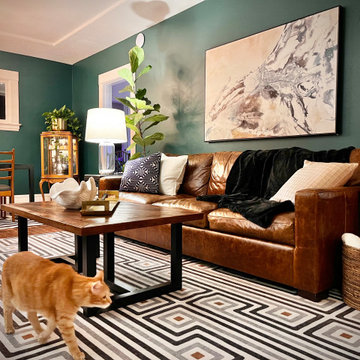
Une magnifique maison de style "Craftsman" des années 1920 à Portland avait besoin d'une transition du style "farm-house" démodé à son aspect actuel funky et fabuleux ! Consultez les photos avant dans la galerie photo pour voir le changement impressionnant !
L'espace était un long rectangle avec deux ouvertures, une depuis l'entrée et une depuis la cuisine. Ces ouvertures ont créé involontairement trois sections. La partie délicate du projet consistait à créer trois zones distinctes, chacune ayant sa propre fonctionnalité et son propre style, tout en faisant de la pièce un ensemble cohérent.
Nous avons choisi d'adopter une palette de couleurs vert foncé, inspirée des couleurs veloutées des années 1920, année d'origine de la maison. Les caractéristiques architecturales typiques du style "Craftsman", telles que les larges encadrements de fenêtres et de portes et les plinthes, ont été peintes en blanc pur pour créer un contraste saisissant avec le vert foncé.
La cliente souhaitait un espace créatif et éclectique, quelque chose de funky mais élégant... Nous avons donc opté pour une palette de couleurs comprenant le vert foncé, le noir, le blanc, la crème et l'or. Le style est éclectique, mêlant des pièces inspirées du milieu du siècle et du design MCM, quelques antiquités japonaises et chinoises, des éléments de décoration funky inspirés des années 70, des éléments de design Art Déco, ainsi que quelques pièces industrielles... Le résultat final est une pièce fabuleuse, amusante et funky, pleine de caractère et de clins d'œil au passé de la maison.
La pièce se compose d'une salle à manger, d'un salon/salle familiale et d'un “coin cocktail"...
La salle à manger est dotée d'un luminaire d'inspiration MCM "Sputnik", d'un tapis Johnathan Adler noir et blanc tourbillonnant, ainsi que d'un ensemble fabuleux de chaises à dossier échelle d'Arne Vodder, fabriquées en Suède dans les années 1960.
Le salon familial présente une immense cheminée en briques qui a été peinte en blanc, avec un écran de projection installé sous le manteau (une solution esthétique, plus élégante qu'une télévision placée au-dessus du manteau) ; un autre tapis Johnathan Adler, cette fois-ci avec un motif inspiré de l'Art déco ; ainsi qu'un grand canapé en cuir couleur cigare, qui contraste magnifiquement avec les murs verts foncés. Et si vous ne l'aviez pas déjà remarqué, la cliente était une grande amatrice de plantes, alors nous en avons mis partout !
Le troisième espace est le “coin cocktail", comme nous aimions l'appeler... Cet espace comprend de superbes chaises en cuir noir inspirées des années 60, un tapis tigre amusant, toujours signé Johnathan Adler, une magnifique table de thé antiquité et une lampe arquée. Cet espace cosy invite à déguster des cocktails !
La recherche de pièces pour ce projet a été sans aucun doute la partie la plus amusante, avec des éléments provenant du monde entier. L’espace offre également la possibilité d’évoluer, car la cliente est une collectionneuse passionnée d’antiquités et d’articles funky !
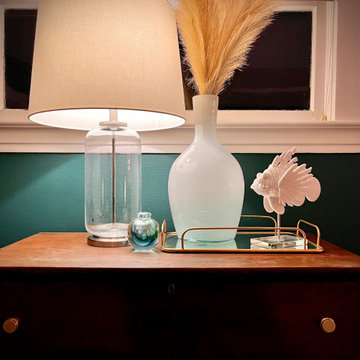
Une magnifique maison de style "Craftsman" des années 1920 à Portland avait besoin d'une transition du style "farm-house" démodé à son aspect actuel funky et fabuleux ! Consultez les photos avant dans la galerie photo pour voir le changement impressionnant !
L'espace était un long rectangle avec deux ouvertures, une depuis l'entrée et une depuis la cuisine. Ces ouvertures ont créé involontairement trois sections. La partie délicate du projet consistait à créer trois zones distinctes, chacune ayant sa propre fonctionnalité et son propre style, tout en faisant de la pièce un ensemble cohérent.
Nous avons choisi d'adopter une palette de couleurs vert foncé, inspirée des couleurs veloutées des années 1920, année d'origine de la maison. Les caractéristiques architecturales typiques du style "Craftsman", telles que les larges encadrements de fenêtres et de portes et les plinthes, ont été peintes en blanc pur pour créer un contraste saisissant avec le vert foncé.
La cliente souhaitait un espace créatif et éclectique, quelque chose de funky mais élégant... Nous avons donc opté pour une palette de couleurs comprenant le vert foncé, le noir, le blanc, la crème et l'or. Le style est éclectique, mêlant des pièces inspirées du milieu du siècle et du design MCM, quelques antiquités japonaises et chinoises, des éléments de décoration funky inspirés des années 70, des éléments de design Art Déco, ainsi que quelques pièces industrielles... Le résultat final est une pièce fabuleuse, amusante et funky, pleine de caractère et de clins d'œil au passé de la maison.
La pièce se compose d'une salle à manger, d'un salon/salle familiale et d'un “coin cocktail"...
La salle à manger est dotée d'un luminaire d'inspiration MCM "Sputnik", d'un tapis Johnathan Adler noir et blanc tourbillonnant, ainsi que d'un ensemble fabuleux de chaises à dossier échelle d'Arne Vodder, fabriquées en Suède dans les années 1960.
Le salon familial présente une immense cheminée en briques qui a été peinte en blanc, avec un écran de projection installé sous le manteau (une solution esthétique, plus élégante qu'une télévision placée au-dessus du manteau) ; un autre tapis Johnathan Adler, cette fois-ci avec un motif inspiré de l'Art déco ; ainsi qu'un grand canapé en cuir couleur cigare, qui contraste magnifiquement avec les murs verts foncés. Et si vous ne l'aviez pas déjà remarqué, la cliente était une grande amatrice de plantes, alors nous en avons mis partout !
Le troisième espace est le “coin cocktail", comme nous aimions l'appeler... Cet espace comprend de superbes chaises en cuir noir inspirées des années 60, un tapis tigre amusant, toujours signé Johnathan Adler, une magnifique table de thé antiquité et une lampe arquée. Cet espace cosy invite à déguster des cocktails !
La recherche de pièces pour ce projet a été sans aucun doute la partie la plus amusante, avec des éléments provenant du monde entier. L’espace offre également la possibilité d’évoluer, car la cliente est une collectionneuse passionnée d’antiquités et d’articles funky !
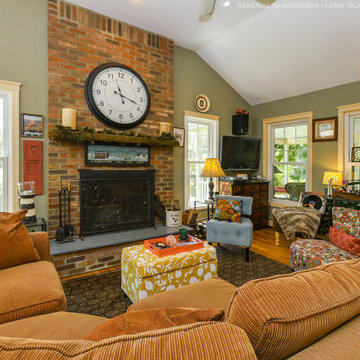
Colorful and trendy living room with all new windows we installed. All the windows we installed in this home were double hung windows, with colonial grilles in the upper sash, for a great look that matches the smart style of this bright and fun home. Find out more about getting new windows from Renewal by Andersen of Long Island, serving Suffolk and Nassau Counties, Queens and Brooklyn.
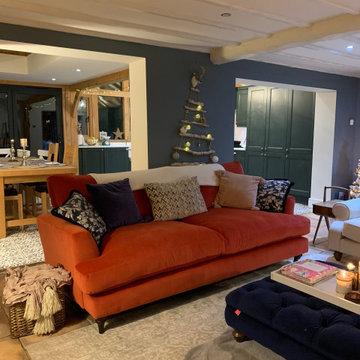
Painted out the beams, and created a cozy dark interior in contrast to the light oak frame kitchen. Build bespoke storage to house the clients books and ornaments, sourced furniture , footstool and sofa.
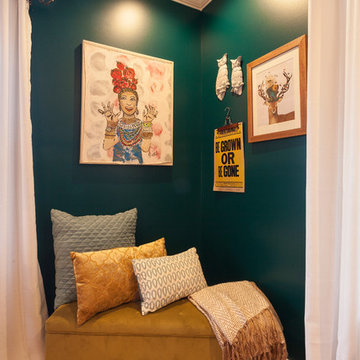
Matt Muller
Inspiration för ett mellanstort eklektiskt separat vardagsrum, med gröna väggar, mörkt trägolv, en standard öppen spis, en spiselkrans i tegelsten och en väggmonterad TV
Inspiration för ett mellanstort eklektiskt separat vardagsrum, med gröna väggar, mörkt trägolv, en standard öppen spis, en spiselkrans i tegelsten och en väggmonterad TV
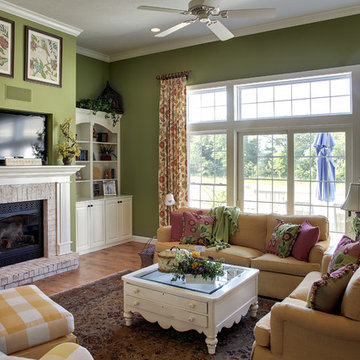
Interior Design - Debbie Carpenter
Photos courtesy of Dave Hubler
Idéer för att renovera ett mellanstort vintage separat vardagsrum, med ett finrum, gröna väggar, ljust trägolv, en standard öppen spis, en spiselkrans i tegelsten, en väggmonterad TV och brunt golv
Idéer för att renovera ett mellanstort vintage separat vardagsrum, med ett finrum, gröna väggar, ljust trägolv, en standard öppen spis, en spiselkrans i tegelsten, en väggmonterad TV och brunt golv
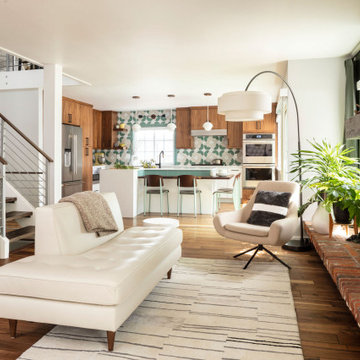
This long space needed flexibility above all else. As frequent hosts to their extended family, we made sure there was plenty of seating to go around, but also met their day-to-day needs with intimate groupings. Much like the kitchen, the family room strikes a balance between the warm brick tones of the fireplace and the handsome green wall finish. Not wanting to miss an opportunity for spunk, we introduced an intricate geometric pattern onto the accent wall giving us a perfect backdrop for the clean lines of the mid-century inspired furniture pieces.
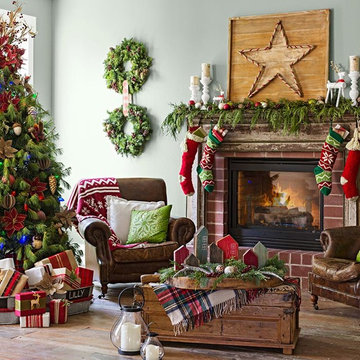
Have a down-to-earth Christmas with our relaxed, refreshingly natural decorating look.
Klassisk inredning av ett mellanstort separat vardagsrum, med ett finrum, gröna väggar, ljust trägolv, en standard öppen spis och en spiselkrans i tegelsten
Klassisk inredning av ett mellanstort separat vardagsrum, med ett finrum, gröna väggar, ljust trägolv, en standard öppen spis och en spiselkrans i tegelsten
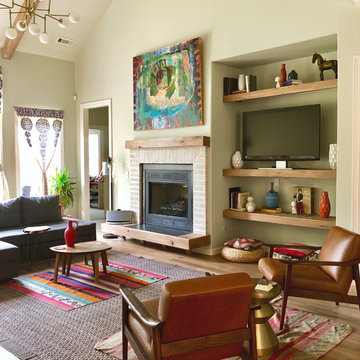
Foto på ett mellanstort eklektiskt allrum, med gröna väggar, ljust trägolv, en standard öppen spis och en spiselkrans i tegelsten
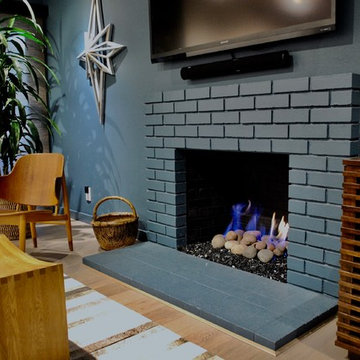
The existing masonry fireplace was retrofit with an efficient gas burner topped with fire glass and river stones for a contemporary look. The brick and wall were painted a deep aqua green to anchor this end of the Great Room.
© Photos SFREDD
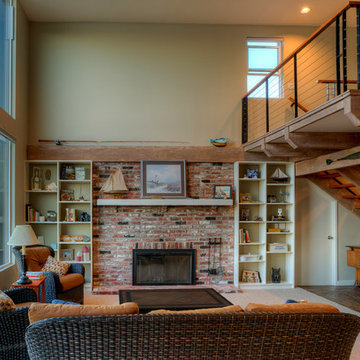
Photography by Lucas Henning.
Idéer för att renovera ett mellanstort funkis loftrum, med gröna väggar, heltäckningsmatta, en standard öppen spis, en spiselkrans i tegelsten, en fristående TV och beiget golv
Idéer för att renovera ett mellanstort funkis loftrum, med gröna väggar, heltäckningsmatta, en standard öppen spis, en spiselkrans i tegelsten, en fristående TV och beiget golv
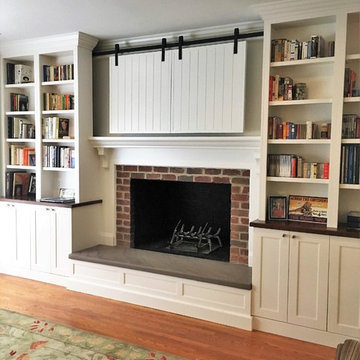
Our clients were adamant about hiding their TV, so our team devised a clever solution to hide the wall-mounted TV behind barn doors that slide behind the upper cabinetry when open. The outer upper cabinets are full depth and the inner cabinets are reduced to hide the doors.
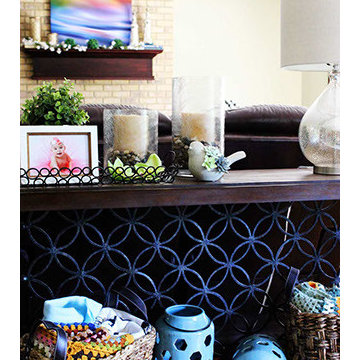
Inspiration för ett mellanstort vintage allrum med öppen planlösning, med gröna väggar, ljust trägolv, en standard öppen spis, en spiselkrans i tegelsten och TV i ett hörn
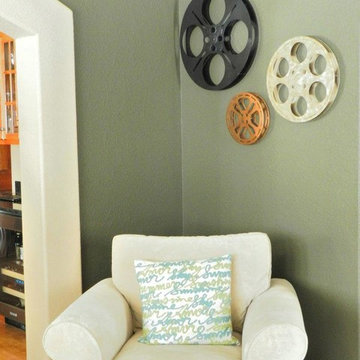
Bild på ett litet vintage vardagsrum, med heltäckningsmatta, en standard öppen spis, en spiselkrans i tegelsten, vitt golv och gröna väggar
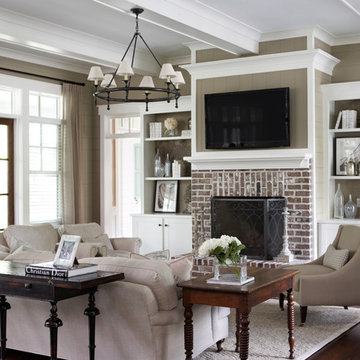
Idéer för att renovera ett lantligt separat vardagsrum, med gröna väggar, mörkt trägolv, en standard öppen spis, en spiselkrans i tegelsten och en väggmonterad TV
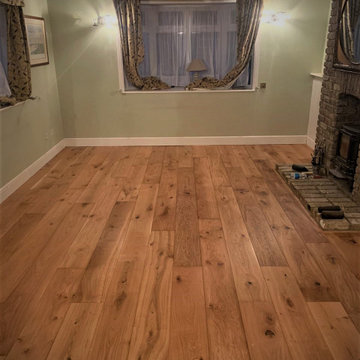
WOOD
- Old Pine Boards taken up
- Replaced with b/c grade Engineered Oak
- Two coats of clear hard wax oil
- Fitted in Wadesmill
Image 6/7
Exempel på ett stort klassiskt allrum med öppen planlösning, med gröna väggar, mellanmörkt trägolv, en standard öppen spis, en spiselkrans i tegelsten och brunt golv
Exempel på ett stort klassiskt allrum med öppen planlösning, med gröna väggar, mellanmörkt trägolv, en standard öppen spis, en spiselkrans i tegelsten och brunt golv
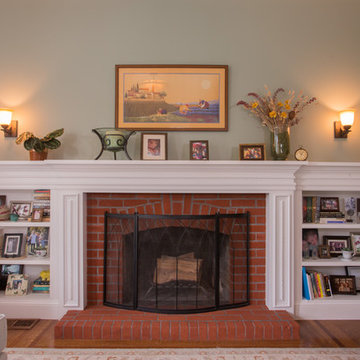
Initially, we were tasked with improving the façade of this grand old Colonial Revival home. We researched the period and local details so that new work would be appropriate and seamless. The project included new front stairs and trellis, a reconfigured front entry to bring it back to its original state, rebuilding of the driveway, and new landscaping. We later did a full interior remodel to bring back the original beauty of the home and expand into the attic.
Photography by Philip Kaake.
https://saikleyarchitects.com/portfolio/colonial-grand-stair-attic/
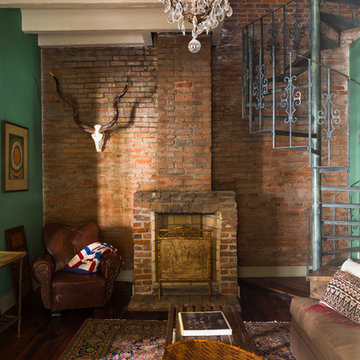
Idéer för att renovera ett eklektiskt separat vardagsrum, med ett finrum, gröna väggar, mörkt trägolv, en standard öppen spis och en spiselkrans i tegelsten
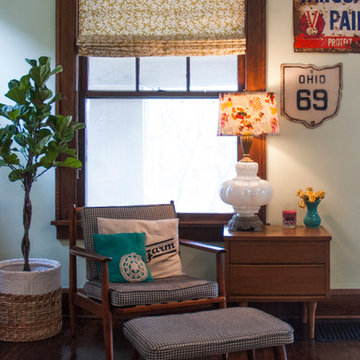
Part of the couple's draw to an eclectic style was based on the premise of each getting what they wanted out of the space. Although it may have initially posed a challenge to integrate Chelsea and Kiel's personal styles, the living room combines the two in perfect harmony. "Kiel tends to gravitate toward more masculine, rustic, and industrial pieces while I like more bright, colorful and whimsical pieces", states Chelsea.
The mid-century chair and ottoman were found at a garage sale for $5 and reupholstered by Kiel's mother. Unassuming doses of color and pattern lend a light-hearted quality to the grouping.
Photo: Adrienne DeRosa Photography © 2014 Houzz
748 foton på sällskapsrum, med gröna väggar och en spiselkrans i tegelsten
5



