378 foton på sällskapsrum, med en spiselkrans i tegelsten och vitt golv
Sortera efter:
Budget
Sortera efter:Populärt i dag
41 - 60 av 378 foton
Artikel 1 av 3
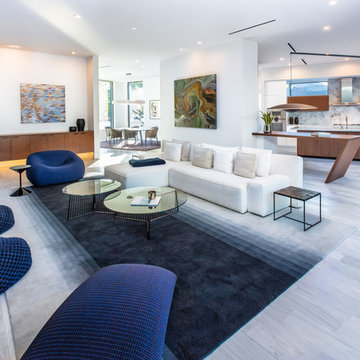
Inspiration för stora moderna allrum med öppen planlösning, med vita väggar, marmorgolv, en bred öppen spis, en spiselkrans i tegelsten, en dold TV och vitt golv
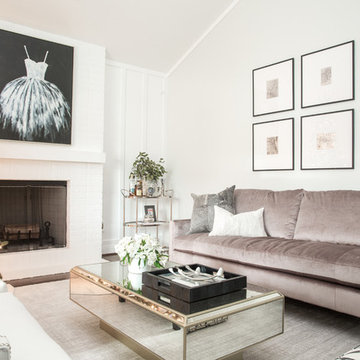
Crisp bright whites paired with warm bronze hues, grays and accents of black make this living room a show stopper.
---
Project designed by Pasadena interior design studio Amy Peltier Interior Design & Home. They serve Pasadena, Bradbury, South Pasadena, San Marino, La Canada Flintridge, Altadena, Monrovia, Sierra Madre, Los Angeles, as well as surrounding areas.
For more about Amy Peltier Interior Design & Home, click here: https://peltierinteriors.com/
To learn more about this project, click here:
https://peltierinteriors.com/portfolio/glam-la-canada-living-room/
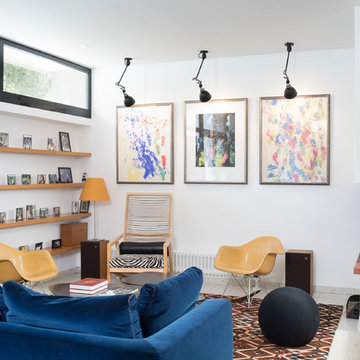
JEREMIE BLANCFENE
Idéer för funkis vardagsrum, med vita väggar, en öppen hörnspis, en spiselkrans i tegelsten och vitt golv
Idéer för funkis vardagsrum, med vita väggar, en öppen hörnspis, en spiselkrans i tegelsten och vitt golv

Je suis ravie de vous dévoiler une de mes réalisations :
un meuble de bar sur mesure, niché au cœur d'un magnifique appartement haussmannien. Fusionnant l'élégance intemporelle de l'architecture haussmannienne avec une modernité raffinée, ce meuble est bien plus qu'un simple lieu de stockage - c'est une pièce maîtresse, une invitation à la convivialité et au partage.
Lorsque j'ai débuté ce projet, mon objectif était clair : respecter et mettre en valeur l'authenticité de cet appartement tout en y ajoutant une touche contemporaine. Les moulures, les cheminées en marbre et les parquets en point de Hongrie se marient à merveille avec ce meuble de bar, dont le design et les matériaux ont été choisis avec soin pour créer une harmonie parfaite.
www.karineperez.com
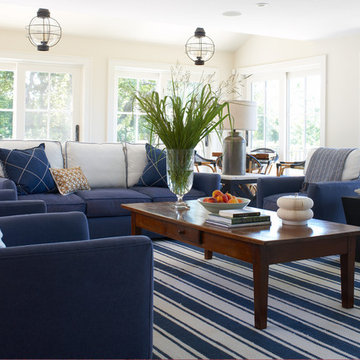
Inredning av ett maritimt stort allrum med öppen planlösning, med beige väggar, klinkergolv i porslin, vitt golv, en standard öppen spis och en spiselkrans i tegelsten
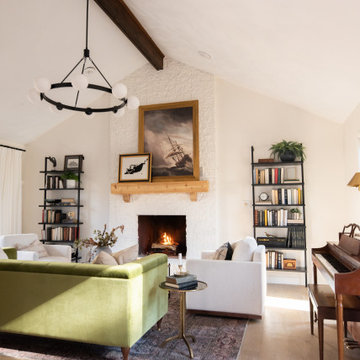
Cass Smith tackled a project to give her best friend a whole room makeover! Cass used Cali Vinyl Legends Laguna Sand to floor the space and bring vibrant warmth to the room. Thank you, Cass for the awesome installation!
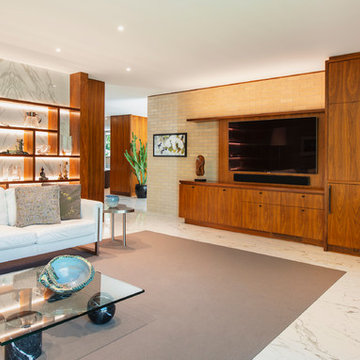
New back-lit marble & walnut display shelving was installed along with a media center and wood storage adjacent to the large brick fireplace (not shown in photo).
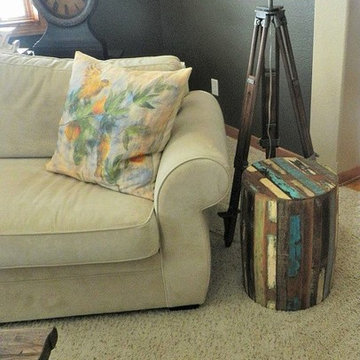
Idéer för små vintage vardagsrum, med blå väggar, heltäckningsmatta, en standard öppen spis, en spiselkrans i tegelsten och vitt golv
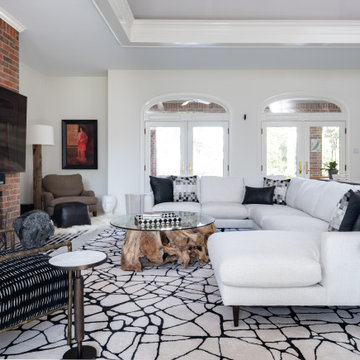
Living room update including updating paint light remodel, some flooring and curated furnishings, scroll through for before.
Inspiration för ett stort funkis allrum med öppen planlösning, med vita väggar, marmorgolv, en standard öppen spis, en spiselkrans i tegelsten, en fristående TV och vitt golv
Inspiration för ett stort funkis allrum med öppen planlösning, med vita väggar, marmorgolv, en standard öppen spis, en spiselkrans i tegelsten, en fristående TV och vitt golv

The large living/dining room opens to the pool and outdoor entertainment area through a large set of sliding pocket doors. The walnut wall leads from the entry into the main space of the house and conceals the laundry room and garage door. A floor of terrazzo tiles completes the mid-century palette.
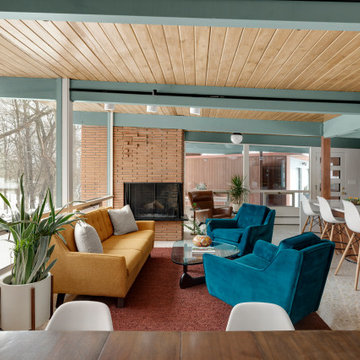
Mid-Century Modern Restoration
Exempel på ett mellanstort retro allrum med öppen planlösning, med vita väggar, en öppen hörnspis, en spiselkrans i tegelsten och vitt golv
Exempel på ett mellanstort retro allrum med öppen planlösning, med vita väggar, en öppen hörnspis, en spiselkrans i tegelsten och vitt golv
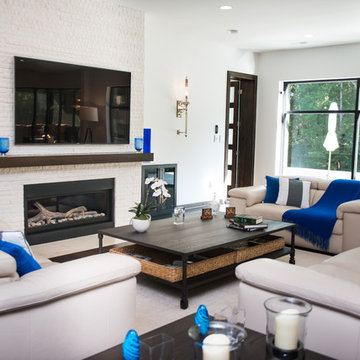
Custom Residence Design,
5200 Square Feet, Contemporary Modern
Deluxe master bathroom and bedroom, gourmet kitchen, swimming pool, fireplace, open layout, outdoor living, multi-car garage, vegetable sink
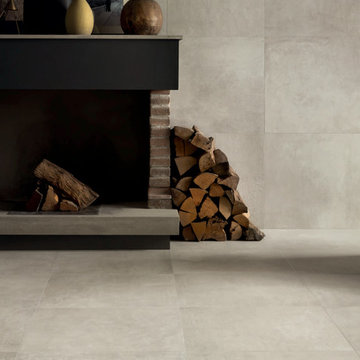
Inredning av ett modernt mellanstort allrum med öppen planlösning, med ett finrum, vita väggar, klinkergolv i porslin, en öppen hörnspis, en spiselkrans i tegelsten och vitt golv
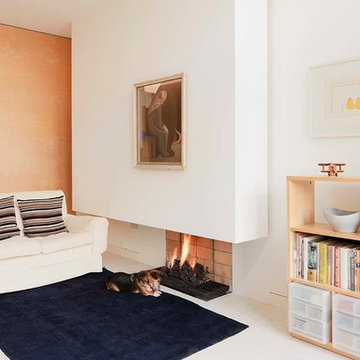
This seating area is part of the kitchen/dining/family area to the rear of the open plan house. The birch panels can be slid over to create a fully open plan space. The sofa, rug and shelving create a perfect play area (with the shelving no longer needed for toy storage). The area has changed since this photo was taken, with the shelving unit swapped with the sofa, allowing the sofa to overlook the garden.
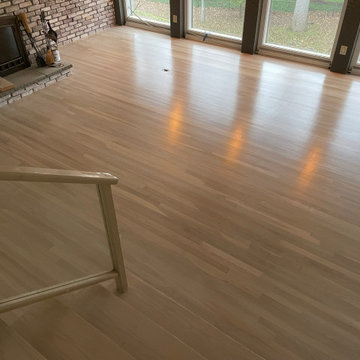
Inredning av ett stort loftrum, med ett finrum, blå väggar, ljust trägolv, en standard öppen spis, en spiselkrans i tegelsten, en väggmonterad TV och vitt golv
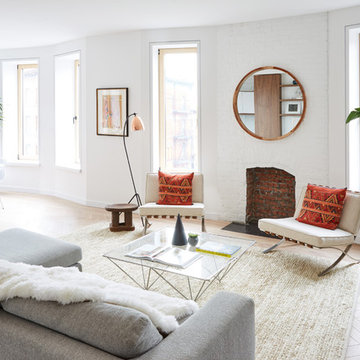
Cheng Lin
Foto på ett funkis vardagsrum, med mellanmörkt trägolv, en standard öppen spis, en spiselkrans i tegelsten och vitt golv
Foto på ett funkis vardagsrum, med mellanmörkt trägolv, en standard öppen spis, en spiselkrans i tegelsten och vitt golv
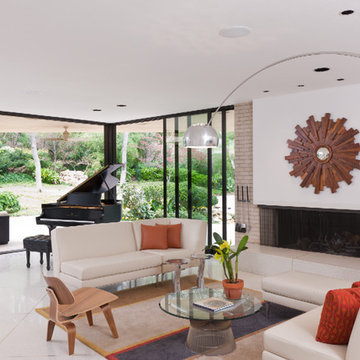
In a feature article for 360 West Magazine, our architect partner Ames Fender said, “I hope visitors come away with the feeling that this is one of the most unique environments in Fort Worth, given the home’s relationship to the backyard.”
Fender’s design included our Series 600 Multi-Slide Doors meeting at a 90-degree corner and opening wide to leave unobstructed access to the patio and pool. This beautiful home with its incredible views and access to the lush backyard truly accomplishes the goal the architect was after.
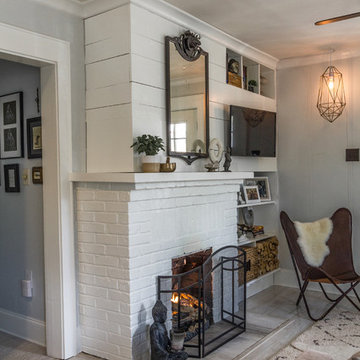
Foto på ett mellanstort eklektiskt allrum med öppen planlösning, med grå väggar, laminatgolv, en standard öppen spis, en spiselkrans i tegelsten, en väggmonterad TV och vitt golv
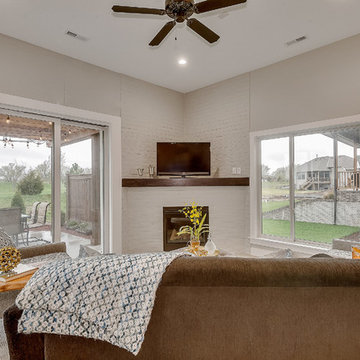
AEV
Inredning av ett klassiskt stort uterum, med betonggolv, en öppen hörnspis, en spiselkrans i tegelsten, vitt golv och tak
Inredning av ett klassiskt stort uterum, med betonggolv, en öppen hörnspis, en spiselkrans i tegelsten, vitt golv och tak
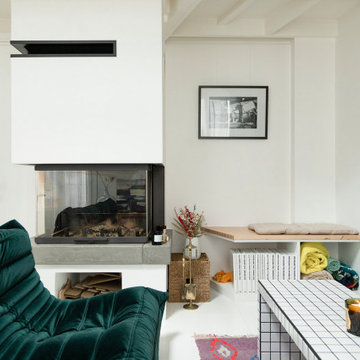
Ce duplex de 100m² en région parisienne a fait l’objet d’une rénovation partielle par nos équipes ! L’objectif était de rendre l’appartement à la fois lumineux et convivial avec quelques touches de couleur pour donner du dynamisme.
Nous avons commencé par poncer le parquet avant de le repeindre, ainsi que les murs, en blanc franc pour réfléchir la lumière. Le vieil escalier a été remplacé par ce nouveau modèle en acier noir sur mesure qui contraste et apporte du caractère à la pièce.
Nous avons entièrement refait la cuisine qui se pare maintenant de belles façades en bois clair qui rappellent la salle à manger. Un sol en béton ciré, ainsi que la crédence et le plan de travail ont été posés par nos équipes, qui donnent un côté loft, que l’on retrouve avec la grande hauteur sous-plafond et la mezzanine. Enfin dans le salon, de petits rangements sur mesure ont été créé, et la décoration colorée donne du peps à l’ensemble.
378 foton på sällskapsrum, med en spiselkrans i tegelsten och vitt golv
3



