212 foton på sällskapsrum, med en spiselkrans i tegelsten
Sortera efter:
Budget
Sortera efter:Populärt i dag
101 - 120 av 212 foton
Artikel 1 av 3
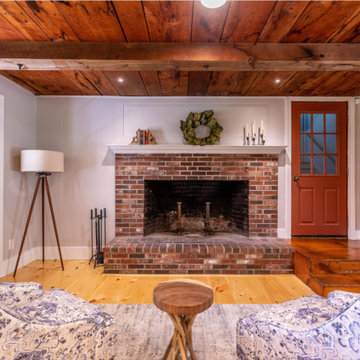
Wide Eastern White Pine looks fantastic in this bright, airy New Hampshire residence. Varied 9″ – 15″ widths and up to 16′ lengths!
Flooring: Premium Eastern White Pine Flooring in mixed widths
Finish: Vermont Plank Flooring Woodstock Finish
Construction by Tebou Carpentry & Woodworking
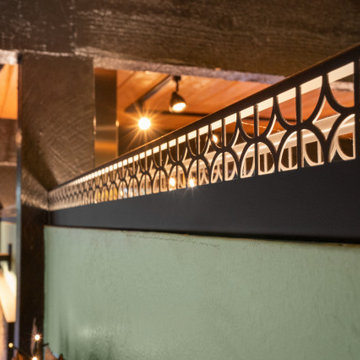
Bild på ett retro vardagsrum, med flerfärgade väggar, korkgolv, en standard öppen spis, en spiselkrans i tegelsten och beiget golv
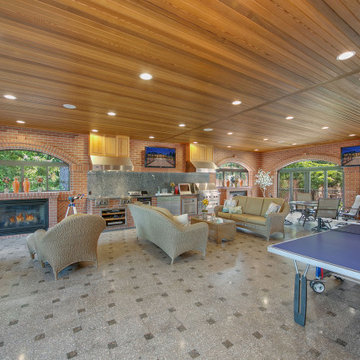
Foto på ett mycket stort avskilt allrum, med ett spelrum, marmorgolv, en standard öppen spis, en spiselkrans i tegelsten, en väggmonterad TV och flerfärgat golv

Inspiration för 50 tals vardagsrum, med vita väggar, mörkt trägolv, en standard öppen spis, en spiselkrans i tegelsten och brunt golv
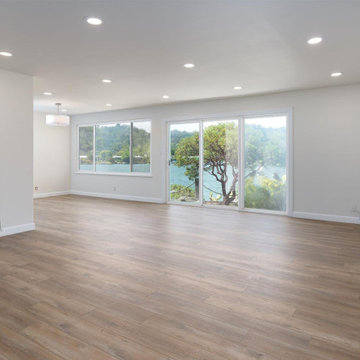
We are thrilled to share the completion of a full home remodel in Sammamish, WA! The renovation included a stunning kitchen and bathroom remodel, new flooring throughout, fresh paint, updated light fixtures, wall removal to open up the space, a beautiful new deck, and a cozy fireplace.
We couldn't be happier with the final result, and we know you will be too. Check out the before and after photos and listen to our satisfied customer's testimonial to see the transformation for yourself. Contact us today to schedule your own home remodel!
We are Seattle's Trusted General contractor, specializing in Kitchen and Bathroom Remodeling
Give us a call or send us an email and get free quotes and estimates. Call us now!
(425) 998-8958
info@leviteconstruction.com
.
.
.
.
#leviteconstruction #constructioncompanyinseattle #kitchendesign #kitchen #kitchenremodeling #bathroomdesign #bathroomremodeling #bathroom #roofing #decksandfences #garageconversion #basementremodeling #landscaping #seattlehome #seattlebusiness #remodeling #homeproject #seattlehomeowner #seattlecontractor #homerenovation #homeaddition #completeremodeling #Issaquah #Sammamish
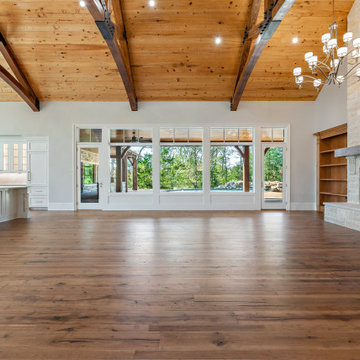
Inspiration för ett allrum med öppen planlösning, med vita väggar, mellanmörkt trägolv, en spiselkrans i tegelsten och brunt golv
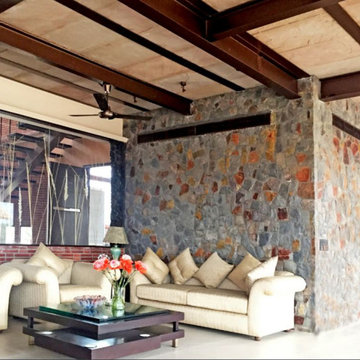
Design of Dream that client Luxury
Inspiration för ett stort funkis separat vardagsrum, med ett finrum, bruna väggar, marmorgolv, en hängande öppen spis, en spiselkrans i tegelsten, en fristående TV och flerfärgat golv
Inspiration för ett stort funkis separat vardagsrum, med ett finrum, bruna väggar, marmorgolv, en hängande öppen spis, en spiselkrans i tegelsten, en fristående TV och flerfärgat golv
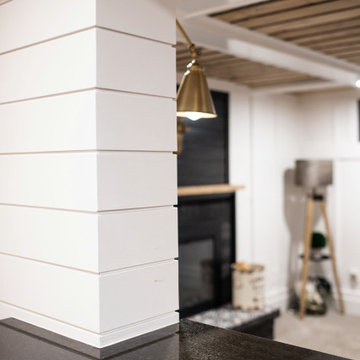
Basement great room renovation
Lantlig inredning av ett mellanstort allrum med öppen planlösning, med en hemmabar, vita väggar, heltäckningsmatta, en standard öppen spis, en spiselkrans i tegelsten, en dold TV och grått golv
Lantlig inredning av ett mellanstort allrum med öppen planlösning, med en hemmabar, vita väggar, heltäckningsmatta, en standard öppen spis, en spiselkrans i tegelsten, en dold TV och grått golv
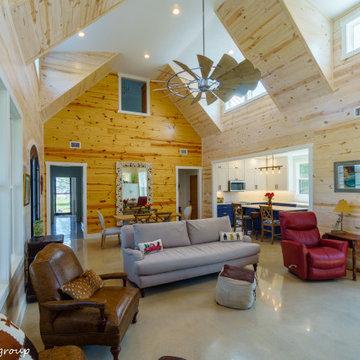
Idéer för ett mellanstort lantligt allrum med öppen planlösning, med betonggolv, en standard öppen spis, en spiselkrans i tegelsten, en dold TV och grått golv

トップライトから光が差し込む中庭。土間は中古の耐火レンガを使ったタタキ仕上げ。
Idéer för mellanstora allrum med öppen planlösning, med bruna väggar, ljust trägolv, en öppen vedspis, en spiselkrans i tegelsten och beiget golv
Idéer för mellanstora allrum med öppen planlösning, med bruna väggar, ljust trägolv, en öppen vedspis, en spiselkrans i tegelsten och beiget golv
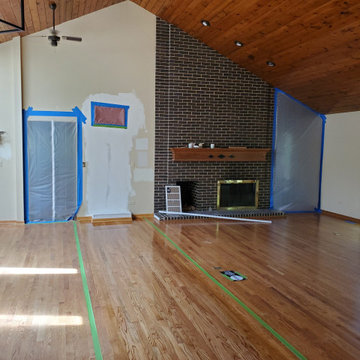
For this Barrington Home Remodel, the customer wanted to remove the wall that divided the dining room and living room. After inspecting the Blueprint it was determined not to be load-bearing. After the removal, it left voids in the 16-foot wood ceiling and hardwood floor. All electrical supplied to the wall was re-routed, removed, and terminated. The existing HVAC return vents were re-routed and ran to the adjacent wall. Brand new Red Oak wood flooring and Knotted Pinewood ceiling planks were installed, sanded, and stained to match. The end result turned out to be a 40 foot by 30 foot beautiful Great Room in Barrington, Illinois
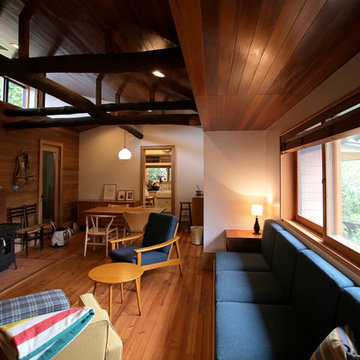
左上に見えるハイサイドは今回新しく作ったもの。裏山の竹林を望め、風も吹き抜けるハイサイドは、この住宅に新たな個性をもたらしてくれました。
Idéer för vardagsrum, med vita väggar, mellanmörkt trägolv, en öppen vedspis, en spiselkrans i tegelsten och brunt golv
Idéer för vardagsrum, med vita väggar, mellanmörkt trägolv, en öppen vedspis, en spiselkrans i tegelsten och brunt golv
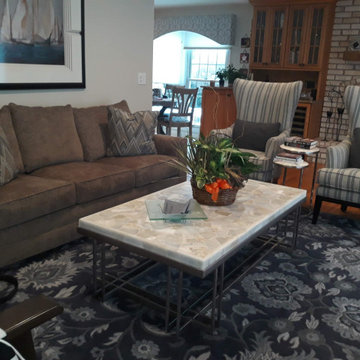
The Wing Back Chairs counteract the sofa for a diverse gathering place at the heart of the home
Idéer för att renovera ett mellanstort vintage allrum, med grå väggar, mellanmörkt trägolv, en standard öppen spis, en spiselkrans i tegelsten, en väggmonterad TV och brunt golv
Idéer för att renovera ett mellanstort vintage allrum, med grå väggar, mellanmörkt trägolv, en standard öppen spis, en spiselkrans i tegelsten, en väggmonterad TV och brunt golv
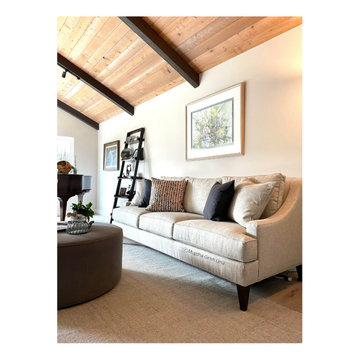
A beautiful open concept family room for an artist working with metals. The room has a gorgeous tapered wood ceiling with charcoal coloured beams to add a rustic feel, fabrics on the seating are a mix of patterns & colours with a round ottoman in place of a coffee table to soften up the space & also to put your feet up!
The whole idea was to design a space which is fun & functional at the same time, it's easy to use the space, seat the entire family and have a good time!
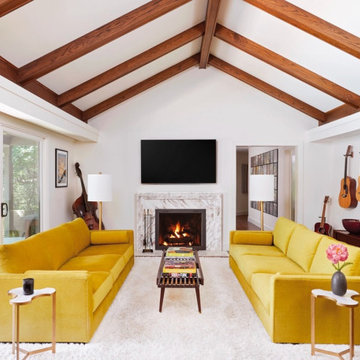
This was a special project for the client who had just purchased this home and had to leave for a few weeks to go gather their belongings. We are extremely grateful for the TRUST and confidence they had in our company and we did not let them down!
We started off removing ALL the popcorn ceiling and updating to a newer smooth style. At the same time, they sent us a photo of a wood accent beam they would like to have so we custom made one for them.
We also did a Kitchen Cabinet makeover which consisted of White uppers and space gray bottoms. The client is going to install new hinges and door handles.
AL-in-ALL, clients are home and thanked us for the constant communication and photos we sent on a daily basis to ensure their level of comfort. They were so happy when they returned and is now part of the KANG Family!
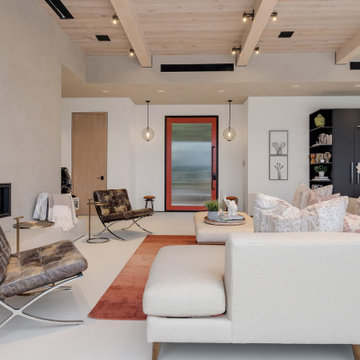
Idéer för mellanstora funkis avskilda allrum, med ett bibliotek, beige väggar, en standard öppen spis, en spiselkrans i tegelsten och vitt golv
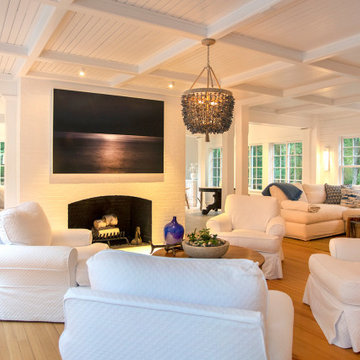
50" x 74" face mounted, float in frame, photograph
Idéer för ett stort maritimt vardagsrum, med vita väggar, ljust trägolv, en standard öppen spis, en spiselkrans i tegelsten och beiget golv
Idéer för ett stort maritimt vardagsrum, med vita väggar, ljust trägolv, en standard öppen spis, en spiselkrans i tegelsten och beiget golv
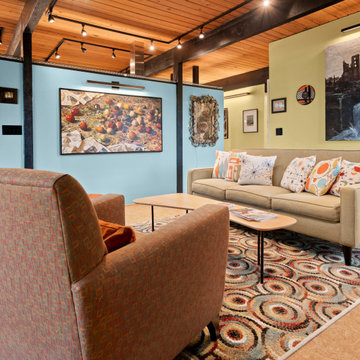
Idéer för ett 60 tals vardagsrum, med flerfärgade väggar, korkgolv, en standard öppen spis, en spiselkrans i tegelsten, en fristående TV och beiget golv
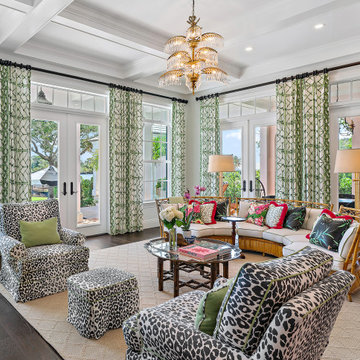
Classic Bermuda style architecture, fun vintage Palm Beach interiors.
Inspiration för stora exotiska allrum med öppen planlösning, med vita väggar, mörkt trägolv, en standard öppen spis, en spiselkrans i tegelsten, en väggmonterad TV och brunt golv
Inspiration för stora exotiska allrum med öppen planlösning, med vita väggar, mörkt trägolv, en standard öppen spis, en spiselkrans i tegelsten, en väggmonterad TV och brunt golv
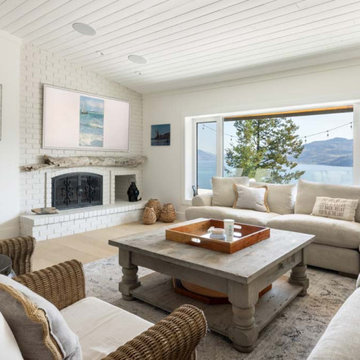
- Light coloured hardwood floors
- Double Casement Picture window to take advantage of the beautiful lake views
- Painted fireplace with Balboa Mist
- Added Elan 8” speakers IC800 in the ceiling
- Added in-ceiling subwoofer and amp
- Walls painted with Sherwin Williams BM Steam
- Ceilings painted with standard white
212 foton på sällskapsrum, med en spiselkrans i tegelsten
6



