132 foton på sällskapsrum, med en spiselkrans i tegelsten
Sortera efter:
Budget
Sortera efter:Populärt i dag
41 - 60 av 132 foton
Artikel 1 av 3
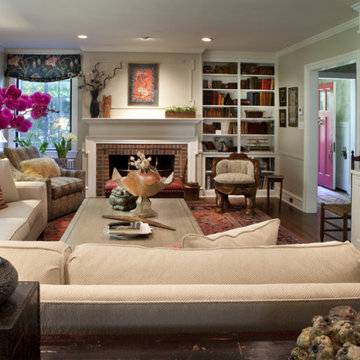
Bild på ett stort vintage separat vardagsrum, med vita väggar, mellanmörkt trägolv, en standard öppen spis, en spiselkrans i tegelsten och en inbyggd mediavägg

Bild på ett mellanstort lantligt separat vardagsrum, med beige väggar, mellanmörkt trägolv, en standard öppen spis och en spiselkrans i tegelsten
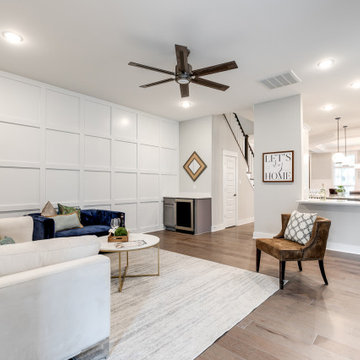
Gorgeous townhouse with stylish black windows, 10 ft. ceilings on the first floor, first-floor guest suite with full bath and 2-car dedicated parking off the alley. Dining area with wainscoting opens into kitchen featuring large, quartz island, soft-close cabinets and stainless steel appliances. Uniquely-located, white, porcelain farmhouse sink overlooks the family room, so you can converse while you clean up! Spacious family room sports linear, contemporary fireplace, built-in bookcases and upgraded wall trim. Drop zone at rear door (with keyless entry) leads out to stamped, concrete patio. Upstairs features 9 ft. ceilings, hall utility room set up for side-by-side washer and dryer, two, large secondary bedrooms with oversized closets and dual sinks in shared full bath. Owner’s suite, with crisp, white wainscoting, has three, oversized windows and two walk-in closets. Owner’s bath has double vanity and large walk-in shower with dual showerheads and floor-to-ceiling glass panel. Home also features attic storage and tankless water heater, as well as abundant recessed lighting and contemporary fixtures throughout.
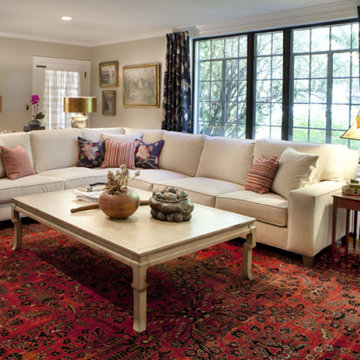
Inredning av ett klassiskt stort separat vardagsrum, med vita väggar, mellanmörkt trägolv, en standard öppen spis, en spiselkrans i tegelsten och en inbyggd mediavägg
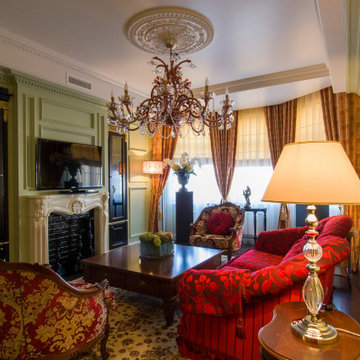
Bild på ett mellanstort vintage separat vardagsrum, med ett finrum, gröna väggar, mörkt trägolv, en standard öppen spis, en spiselkrans i tegelsten, en väggmonterad TV och brunt golv
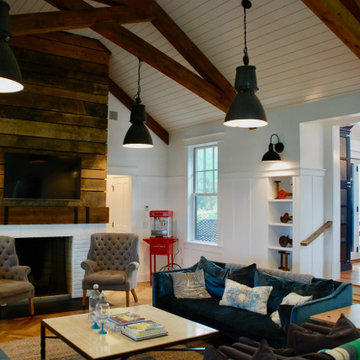
The family room steps down the dining room. This allowed for higher ceilings and the bonus of placing the family room, the screen porch, and the pool pavilion at the same level as the existing exterior pool
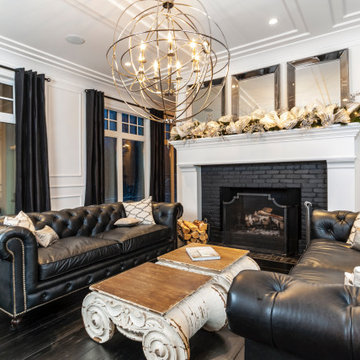
Fireplace mantel surrounding black brick fireplace, panelled wall and ceilings and custom chandelier lighting.
Inspiration för klassiska vardagsrum, med en spiselkrans i tegelsten och en inbyggd mediavägg
Inspiration för klassiska vardagsrum, med en spiselkrans i tegelsten och en inbyggd mediavägg
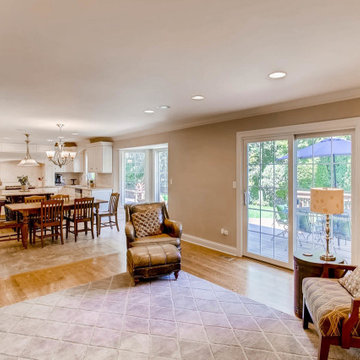
Idéer för mellanstora vintage allrum med öppen planlösning, med beige väggar, ljust trägolv, en standard öppen spis, en spiselkrans i tegelsten, brunt golv och en inbyggd mediavägg
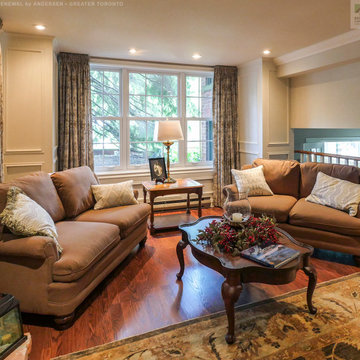
Cozy family room with new triple window combination we installed. This warm and welcoming room with wood floors and relaxing comfortable furniture looks great with new white windows installed side-by-side in a triple combination. Get started replacing your windows with Renewal by Andersen of Greater Toronto, serving most of Ontario.
Find out more about replacing your home windows -- Contact Us Today! 844-819-3040
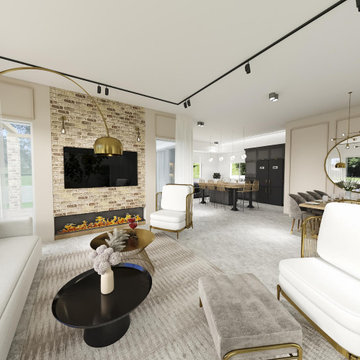
Living room and dining room
Exempel på ett mellanstort klassiskt allrum med öppen planlösning, med beige väggar, klinkergolv i keramik, en bred öppen spis, en spiselkrans i tegelsten, en väggmonterad TV och beiget golv
Exempel på ett mellanstort klassiskt allrum med öppen planlösning, med beige väggar, klinkergolv i keramik, en bred öppen spis, en spiselkrans i tegelsten, en väggmonterad TV och beiget golv
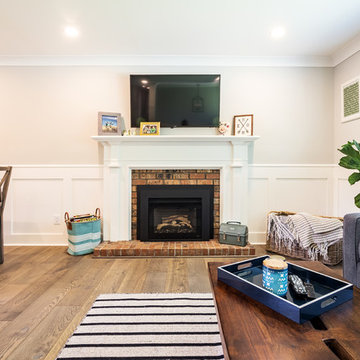
Photos by Brice Ferre
Foto på ett stort funkis allrum med öppen planlösning, med grå väggar, mellanmörkt trägolv, en standard öppen spis, en spiselkrans i tegelsten, en väggmonterad TV och brunt golv
Foto på ett stort funkis allrum med öppen planlösning, med grå väggar, mellanmörkt trägolv, en standard öppen spis, en spiselkrans i tegelsten, en väggmonterad TV och brunt golv
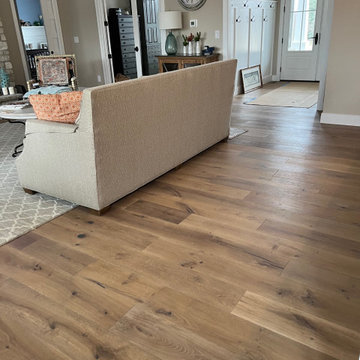
Del Mar Oak Hardwood– The Alta Vista hardwood flooring collection is a return to vintage European Design. These beautiful classic and refined floors are crafted out of French White Oak, a premier hardwood species that has been used for everything from flooring to shipbuilding over the centuries due to its stability.
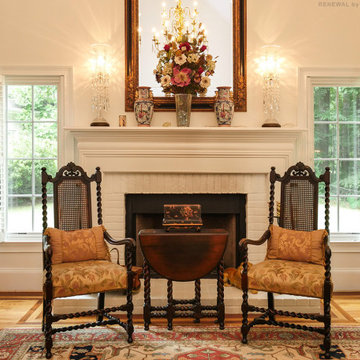
Superb living room with new casement windows we installed. This elegant room with amazing old fireplace looks sophisticated and stylish with these new casement windows. Get started replacing your home windows with Renewal by Andersen of Atlanta, Savannah and the entire state of Georgia.
Find out more about new energy efficient windows for your home -- Contact Us Today! (800) 352-6581
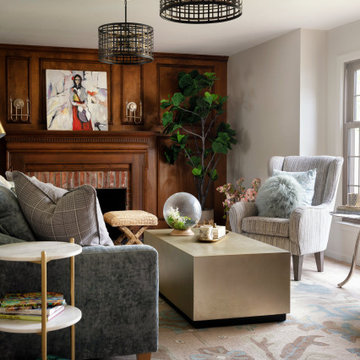
Idéer för ett vardagsrum, med ett finrum, vita väggar, ljust trägolv, en standard öppen spis, en spiselkrans i tegelsten och beiget golv
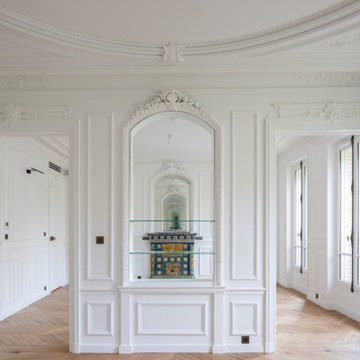
Remise en valeur des espaces de réception de l'appartement avec le salon, la salle à manger, et le bureau-bibliothèque en enfilade.
Idéer för att renovera ett stort vintage allrum med öppen planlösning, med vita väggar, ljust trägolv, en standard öppen spis, en spiselkrans i tegelsten och beiget golv
Idéer för att renovera ett stort vintage allrum med öppen planlösning, med vita väggar, ljust trägolv, en standard öppen spis, en spiselkrans i tegelsten och beiget golv
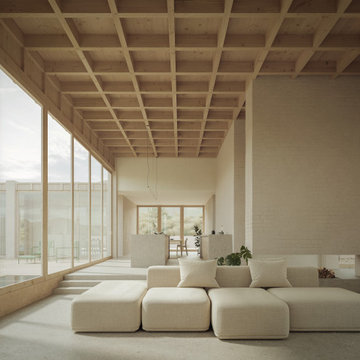
Three Peaks Residence stands as a pinnacle of architectural elegance amidst Queenstown's prominent mountainous landscape, composed around a striking arrangement of volume and void.
Positioned at the midpoint of Queenstown's three major peaks, the meticulously planned floor plan ensures that every space frames breathtaking views, creating a seamless connection between the interior and the captivating alpine landscape. Thoughtfully crafted courtyards and reflection pools scattered throughout the residence capture the dance of shadows from surrounding tussocks, enhancing the tranquil atmosphere within. Three Peaks is not merely a home; it is a sanctuary that harmonises contemporary design with the timeless allure of Queenstown's peaks, offering a retreat where residents can immerse themselves in the serenity of nature.
Rooted in sustainability and local craftsmanship, the residence embodies a commitment to ecological harmony. Large windows, open living spaces, and strategically positioned outdoor areas provide an uninterrupted flow of light and air, fostering a sense of continuity between the indoor and outdoor realms. Three Peaks Residence is a testament to the art of living in harmony with nature, where the beauty of architectural design meets the majestic peaks of Queenstown.
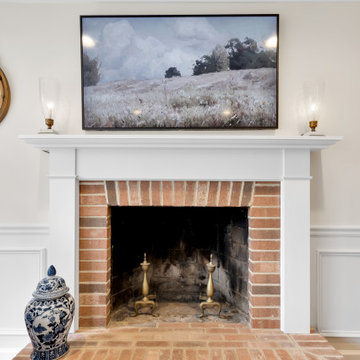
This living room was transformed from a 70's vibe to a more traditional, colonial aesthetic with a new custom designed fireplace and rich millwork.
Idéer för att renovera ett vintage vardagsrum, med en spiselkrans i tegelsten
Idéer för att renovera ett vintage vardagsrum, med en spiselkrans i tegelsten
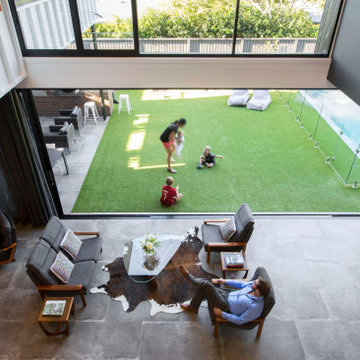
Inspiration för stora moderna allrum med öppen planlösning, med vita väggar, klinkergolv i keramik, en standard öppen spis, en spiselkrans i tegelsten, en dold TV och grått golv
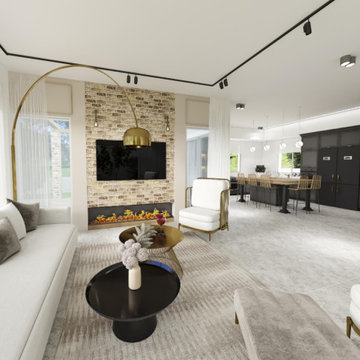
Living room
Idéer för mellanstora vintage allrum med öppen planlösning, med beige väggar, klinkergolv i keramik, en bred öppen spis, en spiselkrans i tegelsten, en väggmonterad TV och beiget golv
Idéer för mellanstora vintage allrum med öppen planlösning, med beige väggar, klinkergolv i keramik, en bred öppen spis, en spiselkrans i tegelsten, en väggmonterad TV och beiget golv
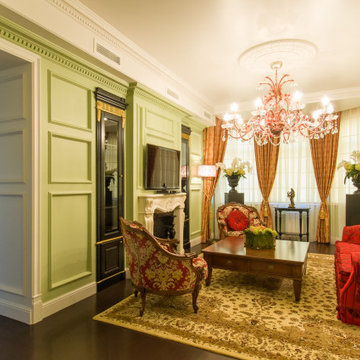
Inspiration för ett mellanstort vintage separat vardagsrum, med ett finrum, gröna väggar, mörkt trägolv, en standard öppen spis, en spiselkrans i tegelsten, en väggmonterad TV och brunt golv
132 foton på sällskapsrum, med en spiselkrans i tegelsten
3



