3 515 foton på sällskapsrum, med en spiselkrans i trä och en inbyggd mediavägg
Sortera efter:
Budget
Sortera efter:Populärt i dag
181 - 200 av 3 515 foton
Artikel 1 av 3
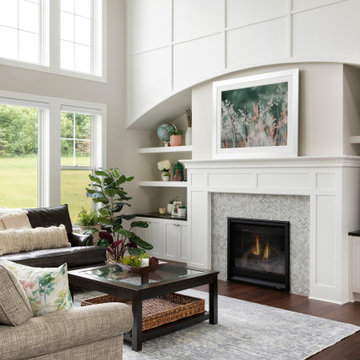
There is no shortage of large windows and bright light in this happy home. Two-story painted millwork detailing and arched openings create the visual of a big-beautiful space. Floating bookshelves provide room for soft and colorful accessories. Herringbone marble surrounds the fireplace for an added soft detail.
Photo by Spacecrafting Photography Inc.
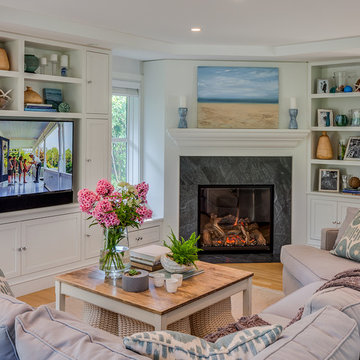
Our firm (Polhemus Savery DaSilva Architects Builders) was the architect and builder of this home. Photo Credits: Brian Vanden Brink
Idéer för maritima vardagsrum, med grå väggar, ljust trägolv, en öppen hörnspis, en spiselkrans i trä, en inbyggd mediavägg och beiget golv
Idéer för maritima vardagsrum, med grå väggar, ljust trägolv, en öppen hörnspis, en spiselkrans i trä, en inbyggd mediavägg och beiget golv

Beautiful custom tile adorns this fireplace surround, reminiscent of the landscape outside this Craftstman style home.
Exempel på ett stort amerikanskt allrum med öppen planlösning, med en standard öppen spis, en spiselkrans i trä, en hemmabar, beige väggar, marmorgolv, en inbyggd mediavägg och flerfärgat golv
Exempel på ett stort amerikanskt allrum med öppen planlösning, med en standard öppen spis, en spiselkrans i trä, en hemmabar, beige väggar, marmorgolv, en inbyggd mediavägg och flerfärgat golv
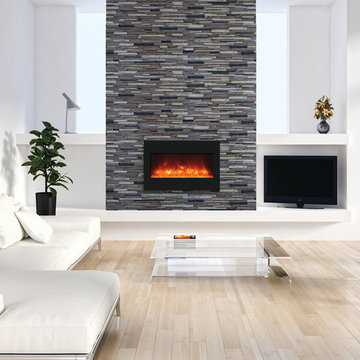
Foto på ett stort funkis allrum med öppen planlösning, med ett finrum, vita väggar, ljust trägolv, en bred öppen spis, en spiselkrans i trä och en inbyggd mediavägg
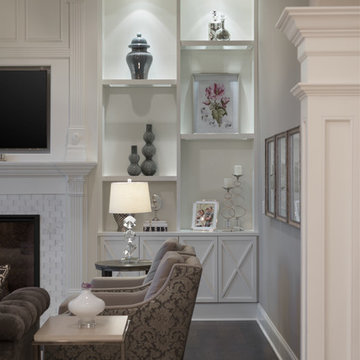
This was a new construction project with a custom design media bookcase surrounding the fireplace with coiffured ceiling detail and a comfortable floor plan while still looking very chic! Photography by John Carlson @ Carlson Productions
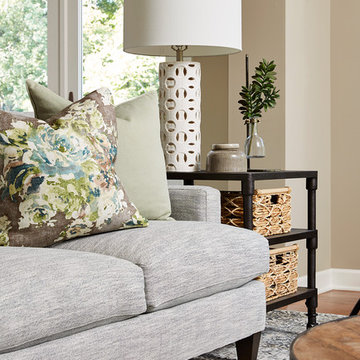
Alyssa Lee Photography
Inspiration för ett stort vintage allrum med öppen planlösning, med en hemmabar, blå väggar, mellanmörkt trägolv, en bred öppen spis, en spiselkrans i trä, en inbyggd mediavägg och brunt golv
Inspiration för ett stort vintage allrum med öppen planlösning, med en hemmabar, blå väggar, mellanmörkt trägolv, en bred öppen spis, en spiselkrans i trä, en inbyggd mediavägg och brunt golv
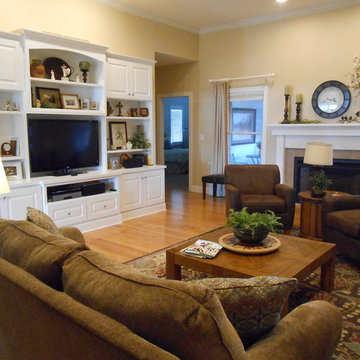
Exempel på ett mellanstort klassiskt separat vardagsrum, med beige väggar, ljust trägolv, en standard öppen spis, en spiselkrans i trä, en inbyggd mediavägg och beiget golv
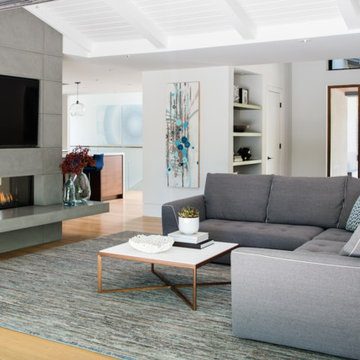
Photography by Thomas Kuoh
Idéer för att renovera ett mellanstort funkis avskilt allrum, med vita väggar, ljust trägolv, en bred öppen spis, en spiselkrans i trä, en inbyggd mediavägg och beiget golv
Idéer för att renovera ett mellanstort funkis avskilt allrum, med vita väggar, ljust trägolv, en bred öppen spis, en spiselkrans i trä, en inbyggd mediavägg och beiget golv
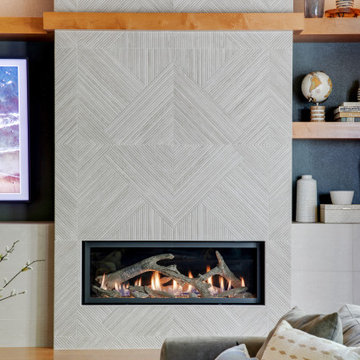
The intricate, high-relief tiles from Porcelanosa create a geometric pattern on the remodeled fireplace media wall.
Inredning av ett stort allrum med öppen planlösning, med grå väggar, mörkt trägolv, en bred öppen spis, en spiselkrans i trä, en inbyggd mediavägg och brunt golv
Inredning av ett stort allrum med öppen planlösning, med grå väggar, mörkt trägolv, en bred öppen spis, en spiselkrans i trä, en inbyggd mediavägg och brunt golv
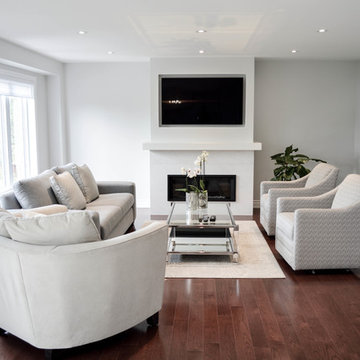
Inredning av ett klassiskt stort allrum med öppen planlösning, med grå väggar, mellanmörkt trägolv, en bred öppen spis, en spiselkrans i trä, en inbyggd mediavägg och brunt golv

Updated family room in modern farmhouse style with new custom built-ins, new fireplace surround with shiplap, new paint, lighting, furnishings, flooring and accessories.
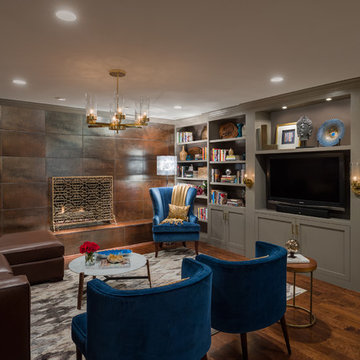
This family room went from ultra shabby to super chic! Before the renovation the floors were a worn, dated parquet. We replaced the parquet flooring with a warm chocolate glazed birch hardwood. The fireplace surround was a dreary white painted brick which we refaced with a copper metallic porcelain tile. The preexisting built-ins were completely demolished as they were oversized and out of date. We designed more contemporary and functional custom built-ins for the space, adding some square footage to the room as well. The textures in the room-dark wood, copper toned tile, plush velvet and soft leather-all contribute to the warm and cozy feel of the space.
Photographer: Paul S. Bartholomew
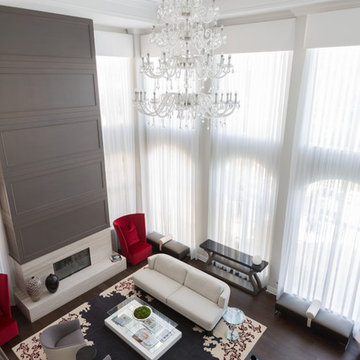
Inspiration för ett stort funkis allrum på loftet, med ett spelrum, vita väggar, mörkt trägolv, en standard öppen spis, en spiselkrans i trä och en inbyggd mediavägg
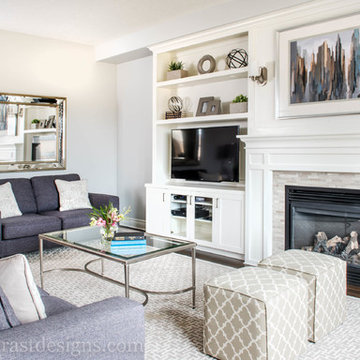
Stephani Buchman Photography
Klassisk inredning av ett stort allrum med öppen planlösning, med blå väggar, mörkt trägolv, en standard öppen spis, en spiselkrans i trä och en inbyggd mediavägg
Klassisk inredning av ett stort allrum med öppen planlösning, med blå väggar, mörkt trägolv, en standard öppen spis, en spiselkrans i trä och en inbyggd mediavägg
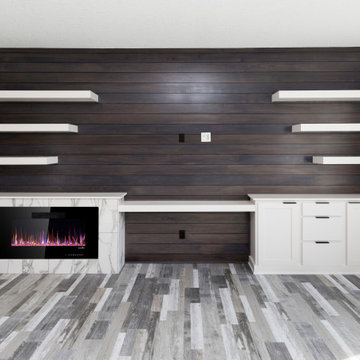
Idéer för stora funkis allrum med öppen planlösning, med grå väggar, vinylgolv, en bred öppen spis, en spiselkrans i trä, en inbyggd mediavägg och grått golv
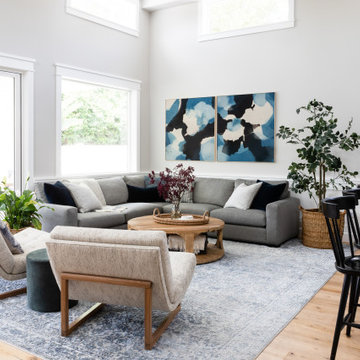
Inspiration för stora maritima allrum med öppen planlösning, med grå väggar, ljust trägolv, en standard öppen spis, en spiselkrans i trä, en inbyggd mediavägg och brunt golv

They needed new custom cabinetry to accommodate their new 75" flat screen so we worked with the cabinetry and AV vendors to design a unit that would encompass all of the AV plus display and storage extending all the way to the window seat.
The clients also wanted to be able to eat dinner in the room while watching TV but there was no room for a regular dining table so we designed a custom silver leaf bar table to sit behind the sectional with a custom 1 1/2" Thinkglass art glass top.
We designed a new coffered ceiling with lighting in each bay. And built out the fireplace with dimensional tile to the ceiling.
The color scheme was kept intentionally monochromatic to show off the different textures with the only color being touches of blue in the pillows and accessories to pick up the art glass.
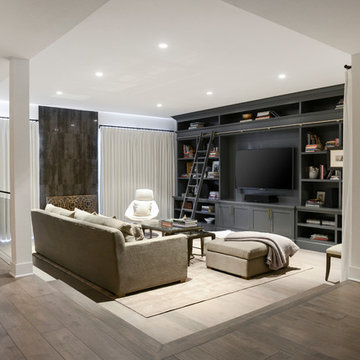
This elegant 2600 sf home epitomizes swank city living in the heart of Los Angeles. Originally built in the late 1970's, this Century City home has a lovely vintage style which we retained while streamlining and updating. The lovely bold bones created an architectural dream canvas to which we created a new open space plan that could easily entertain high profile guests and family alike.
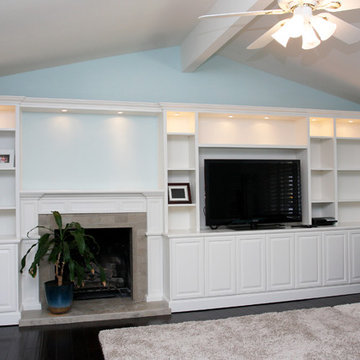
Striking custom cabinet wall with fireplace. Beautiful family room wall just waiting to be decorated.
Inspiration för mellanstora klassiska allrum med öppen planlösning, med ett bibliotek, blå väggar, mörkt trägolv, en standard öppen spis, en spiselkrans i trä och en inbyggd mediavägg
Inspiration för mellanstora klassiska allrum med öppen planlösning, med ett bibliotek, blå väggar, mörkt trägolv, en standard öppen spis, en spiselkrans i trä och en inbyggd mediavägg
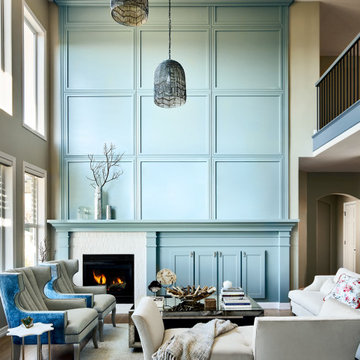
A beautiful and classic interior is what makes this home timeless. We worked in every room in the house and helped the owner update and transform her 1990's interior. Everything from the first sketch to the final door knob, we did it all and our seamless process made the project a joy.
3 515 foton på sällskapsrum, med en spiselkrans i trä och en inbyggd mediavägg
10



