38 973 foton på sällskapsrum, med en spiselkrans i trä och en spiselkrans i betong
Sortera efter:
Budget
Sortera efter:Populärt i dag
21 - 40 av 38 973 foton
Artikel 1 av 3

The Peaks View residence is sited near Wilson, Wyoming, in a grassy meadow, adjacent to the Teton mountain range. The design solution for the project had to satisfy two conflicting goals: the finished project must fit seamlessly into a neighborhood with distinctly conservative design guidelines while satisfying the owners desire to create a unique home with roots in the modern idiom.
Within these constraints, the architect created an assemblage of building volumes to break down the scale of the 6,500 square foot program. A pair of two-story gabled structures present a traditional face to the neighborhood, while the single-story living pavilion, with its expansive shed roof, tilts up to recognize views and capture daylight for the primary living spaces. This trio of buildings wrap around a south-facing courtyard, a warm refuge for outdoor living during the short summer season in Wyoming. Broad overhangs, articulated in wood, taper to thin steel “brim” that protects the buildings from harsh western weather. The roof of the living pavilion extends to create a covered outdoor extension for the main living space. The cast-in-place concrete chimney and site walls anchor the composition of forms to the flat site. The exterior is clad primarily in cedar siding; two types were used to create pattern, texture and depth in the elevations.
While the building forms and exterior materials conform to the design guidelines and fit within the context of the neighborhood, the interiors depart to explore a well-lit, refined and warm character. Wood, plaster and a reductive approach to detailing and materials complete the interior expression. Display for a Kimono was deliberately incorporated into the entry sequence. Its influence on the interior can be seen in the delicate stair screen and the language for the millwork which is conceived as simple wood containers within spaces. Ample glazing provides excellent daylight and a connection to the site.
Photos: Matthew Millman
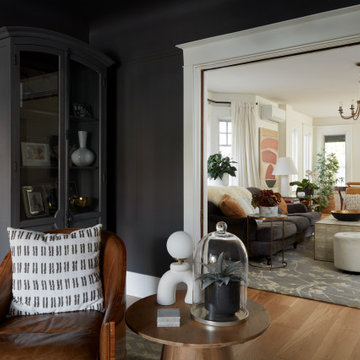
Inspiration för ett mellanstort funkis vardagsrum, med grå väggar, ljust trägolv, en standard öppen spis och en spiselkrans i trä
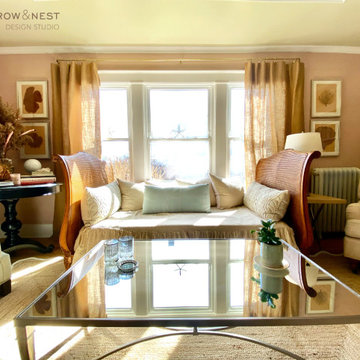
The room is designed with the palette of a Conch shell in mind. Pale pink silk-look wallpaper lines the walls, while a Florentine inspired watercolor mural adorns the ceiling and backsplash of the custom built bookcases.
A French caned daybed centers the room-- a place to relax and take an afternoon nap, while a silk velvet clad chaise is ideal for reading.
Books of natural wonders adorn the lacquered oak table in the corner. A vintage mirror coffee table reflects the light. Shagreen end tables add a bit of texture befitting the coastal atmosphere.
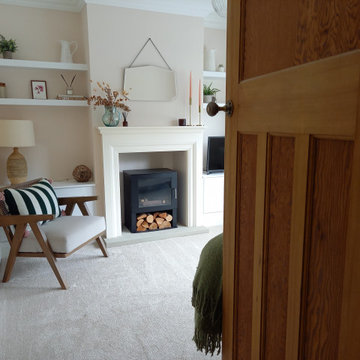
Snug
Bild på ett funkis separat vardagsrum, med rosa väggar, heltäckningsmatta, en öppen vedspis, en spiselkrans i trä, TV i ett hörn och beiget golv
Bild på ett funkis separat vardagsrum, med rosa väggar, heltäckningsmatta, en öppen vedspis, en spiselkrans i trä, TV i ett hörn och beiget golv

Contemporary living room
Exempel på ett stort klassiskt separat vardagsrum, med vita väggar, ljust trägolv, en dubbelsidig öppen spis, en spiselkrans i trä och brunt golv
Exempel på ett stort klassiskt separat vardagsrum, med vita väggar, ljust trägolv, en dubbelsidig öppen spis, en spiselkrans i trä och brunt golv
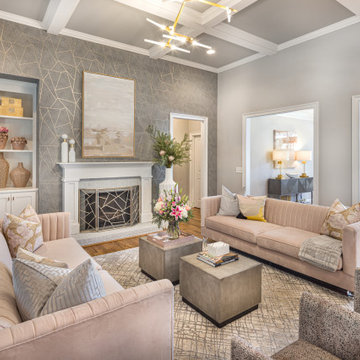
Modern inredning av ett mellanstort allrum med öppen planlösning, med grå väggar, mellanmörkt trägolv, en standard öppen spis, en spiselkrans i trä och brunt golv

Bild på ett stort maritimt allrum med öppen planlösning, med vita väggar, ljust trägolv, en standard öppen spis, en spiselkrans i betong, en väggmonterad TV och brunt golv

This double-height great room includes a modern wine cellar with glass doors, a sleek concrete fireplace, and glass sliding doors that open to the rear outdoor courtyards at the heart of the home. Ceramic floor tiles, stone walls paired with white plaster walls, and high clerestory windows add to the natural palette of the home. A warm vaulted ceiling with reinforced wooden beams provides a cozy sanctuary to the residents.

Custom designed TV display, Faux wood beams, Pottery Barn Dovie Rug, Bassett sectional and Lori ottoman w/ trays.
Idéer för stora lantliga allrum, med grå väggar, mellanmörkt trägolv, en standard öppen spis, en spiselkrans i trä, en inbyggd mediavägg och brunt golv
Idéer för stora lantliga allrum, med grå väggar, mellanmörkt trägolv, en standard öppen spis, en spiselkrans i trä, en inbyggd mediavägg och brunt golv
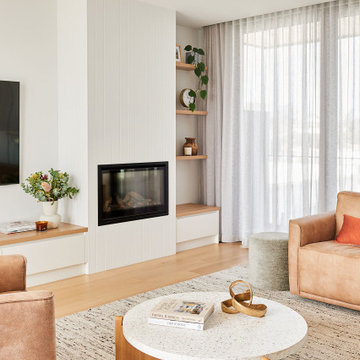
Exempel på ett stort maritimt allrum med öppen planlösning, med vita väggar, ljust trägolv, en standard öppen spis, en spiselkrans i trä, en väggmonterad TV och brunt golv

Foto på ett mycket stort vintage allrum med öppen planlösning, med blå väggar, mellanmörkt trägolv, en standard öppen spis och en spiselkrans i trä

This beautiful custom home built by Bowlin Built and designed by Boxwood Avenue in the Reno Tahoe area features creamy walls painted with Benjamin Moore's Swiss Coffee and white oak custom cabinetry. With beautiful granite and marble countertops and handmade backsplash. The dark stained island creates a two-toned kitchen with lovely European oak wood flooring and a large double oven range with a custom hood above!
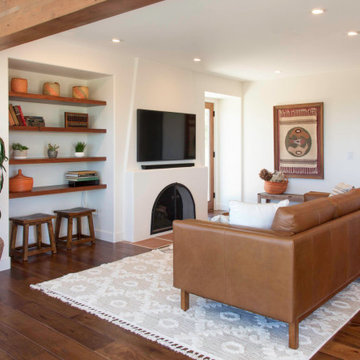
Foto på ett amerikanskt allrum med öppen planlösning, med en spiselkrans i betong, vita väggar, mellanmörkt trägolv, en standard öppen spis, en väggmonterad TV och brunt golv
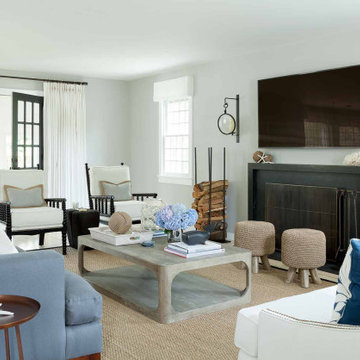
Few things bring us more joy than creating a bespoke space for our clients. certain projects progressed in stages. what began as a gut renovation of the main house expanded in scope to include the addition of an attached guesthouse and blowout and remodel of the kitchen. with each stage came new challenges and opportunities and a welcome reminder that a designer’s work is never truly done.
---
Our interior design service area is all of New York City including the Upper East Side and Upper West Side, as well as the Hamptons, Scarsdale, Mamaroneck, Rye, Rye City, Edgemont, Harrison, Bronxville, and Greenwich CT.
---
For more about Darci Hether, click here: https://darcihether.com/
To learn more about this project, click here: https://darcihether.com/portfolio/ease-family-home-bridgehampton-ny/
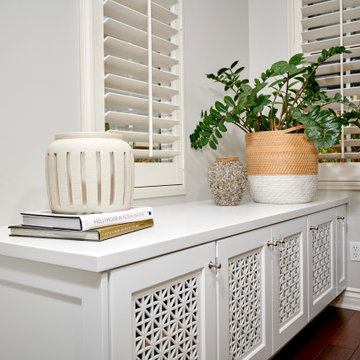
We took our clients home to the next level. A touch of glamour from every vantage point and a custom crafted the hood center stage finished in stainless and accented with matte brass. Sitting snuggly next to the custom hood are wall cabinets in a two-toned finish with X mullions. The inserts in the wall cabinets where chosen to be an antique mirror to add a big of glam but also to keep the mess hidden behind the door. It’s not just a place to cook dinner, it’s an interior design, it’s decor that deserves to be featured in a magazine. Metallic accents will give your kitchen a glamorous touch no matter its style or design: silver, bronze, rose or yellow gold work especially great in neutral black and white interiors.
Patterned, metallic, or textured, interesting backsplash tile bring this kitchen to the next level by adding character to the kitchen design. Across from the kitchen is the open family room area that lacked seating and flow.
Our design team felt like it was important to combine this kitchen and family room into a great room and not single entities. Every room should connect to those around it in some way. If they don't, you end up with a very choppy looking and disjointed home. From light redecorating to full remodels, we're here to help transform your home. Great Design. Unique Preferences. It’s our passion to connect your rooms and make them flow together.

Idéer för stora vintage allrum med öppen planlösning, med grå väggar, ljust trägolv, brunt golv, en standard öppen spis, en spiselkrans i trä och en väggmonterad TV

This step-down family room features a coffered ceiling and a fireplace with a black slate hearth. We made the fireplace’s surround and mantle to match the raised paneled doors on the built-in storage cabinets on the right. For a unified look and to create a subtle focal point, we added moulding to the rest of the wall and above the fireplace.
Sleek and contemporary, this beautiful home is located in Villanova, PA. Blue, white and gold are the palette of this transitional design. With custom touches and an emphasis on flow and an open floor plan, the renovation included the kitchen, family room, butler’s pantry, mudroom, two powder rooms and floors.
Rudloff Custom Builders has won Best of Houzz for Customer Service in 2014, 2015 2016, 2017 and 2019. We also were voted Best of Design in 2016, 2017, 2018, 2019 which only 2% of professionals receive. Rudloff Custom Builders has been featured on Houzz in their Kitchen of the Week, What to Know About Using Reclaimed Wood in the Kitchen as well as included in their Bathroom WorkBook article. We are a full service, certified remodeling company that covers all of the Philadelphia suburban area. This business, like most others, developed from a friendship of young entrepreneurs who wanted to make a difference in their clients’ lives, one household at a time. This relationship between partners is much more than a friendship. Edward and Stephen Rudloff are brothers who have renovated and built custom homes together paying close attention to detail. They are carpenters by trade and understand concept and execution. Rudloff Custom Builders will provide services for you with the highest level of professionalism, quality, detail, punctuality and craftsmanship, every step of the way along our journey together.
Specializing in residential construction allows us to connect with our clients early in the design phase to ensure that every detail is captured as you imagined. One stop shopping is essentially what you will receive with Rudloff Custom Builders from design of your project to the construction of your dreams, executed by on-site project managers and skilled craftsmen. Our concept: envision our client’s ideas and make them a reality. Our mission: CREATING LIFETIME RELATIONSHIPS BUILT ON TRUST AND INTEGRITY.
Photo Credit: Linda McManus Images
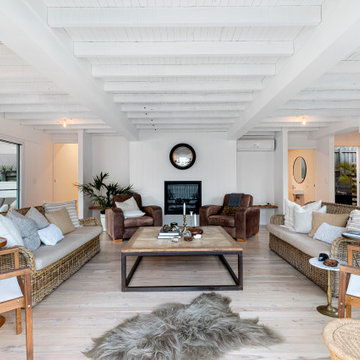
Bild på ett stort maritimt allrum med öppen planlösning, med vita väggar, ljust trägolv, en bred öppen spis, en spiselkrans i trä och vitt golv

Minimal, mindful design meets stylish comfort in this family home filled with light and warmth. Using a serene, neutral palette filled with warm walnut and light oak finishes, with touches of soft grays and blues, we transformed our client’s new family home into an airy, functionally stylish, serene family retreat. The home highlights modern handcrafted wooden furniture pieces, soft, whimsical kids’ bedrooms, and a clean-lined, understated blue kitchen large enough for the whole family to gather.

This Aspen retreat boasts both grandeur and intimacy. By combining the warmth of cozy textures and warm tones with the natural exterior inspiration of the Colorado Rockies, this home brings new life to the majestic mountains.
38 973 foton på sällskapsrum, med en spiselkrans i trä och en spiselkrans i betong
2



